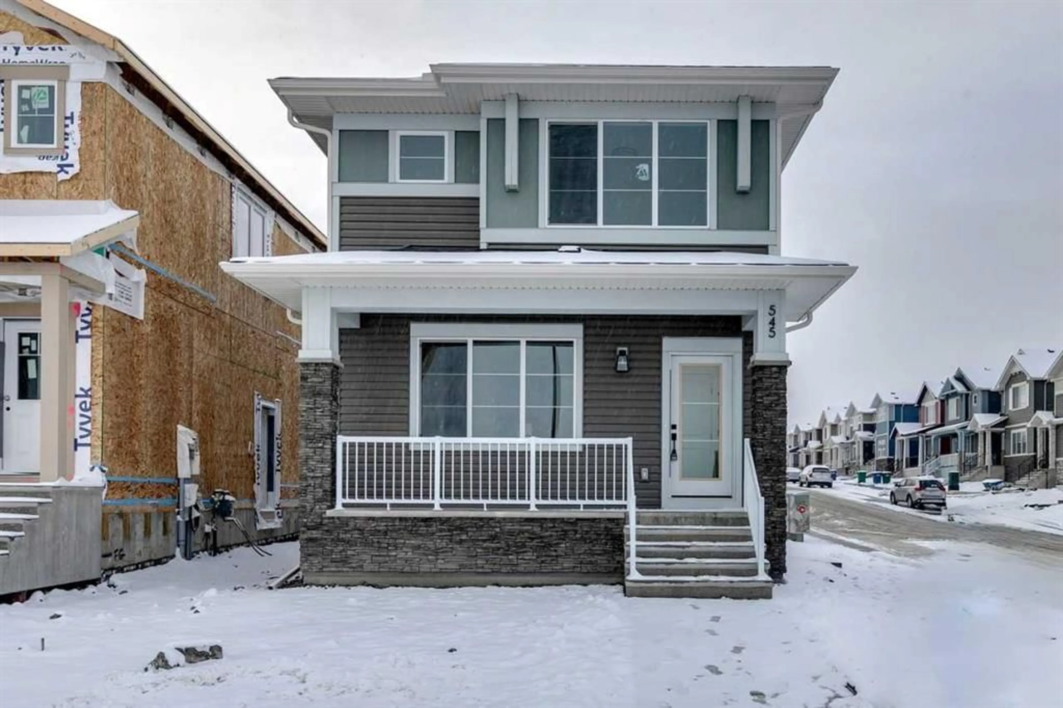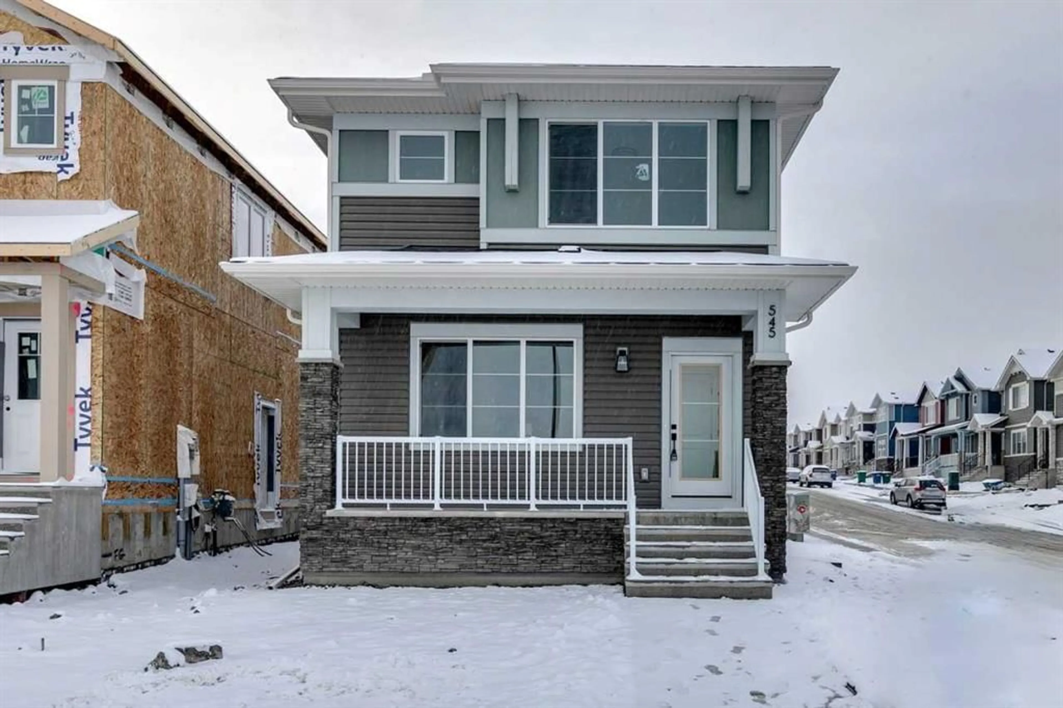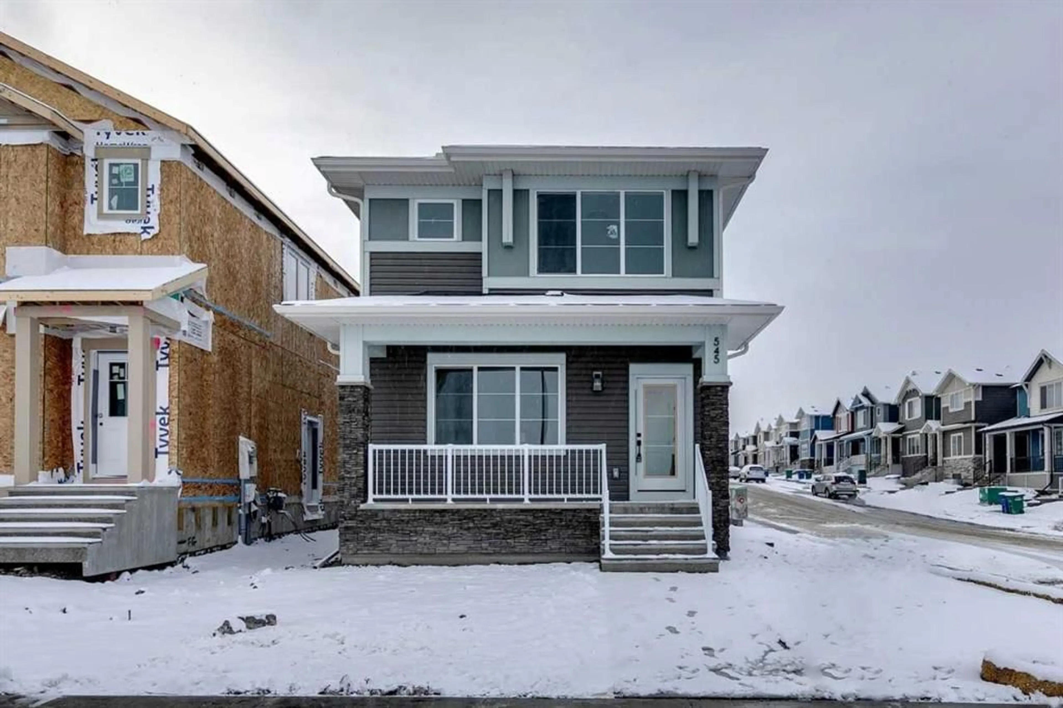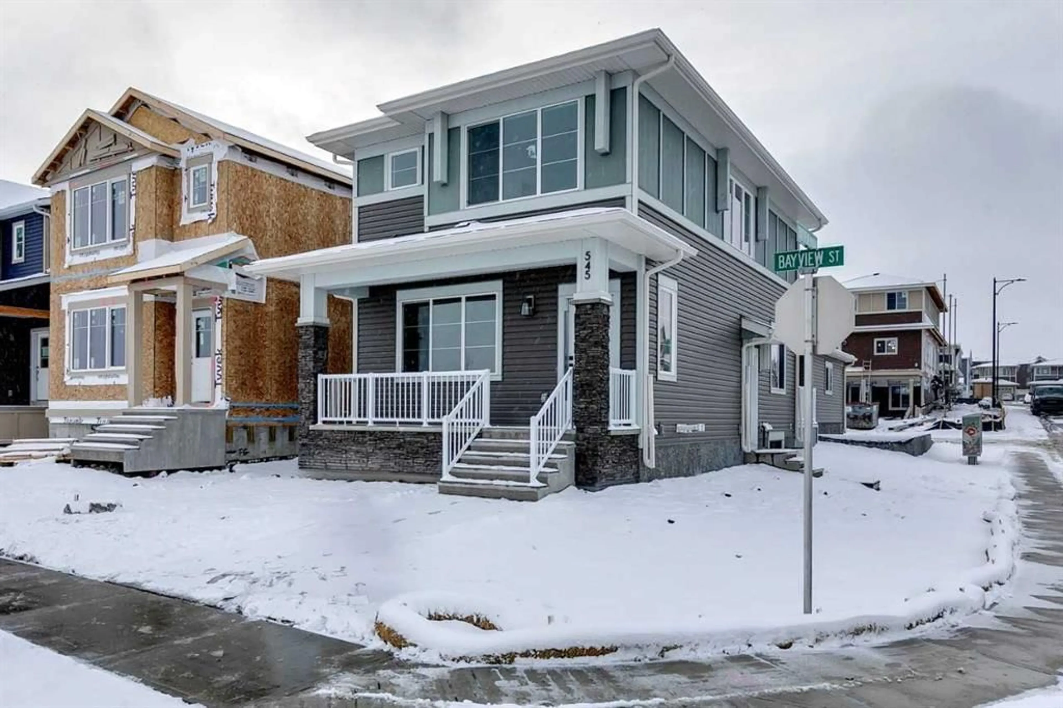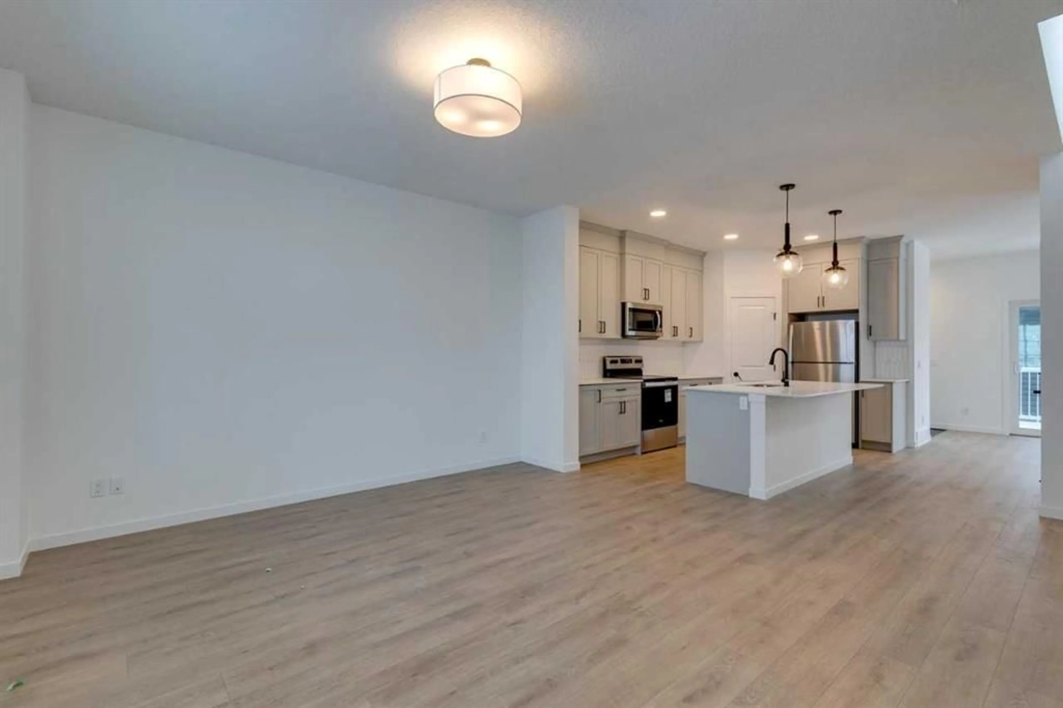545 Bayview St, Airdrie, Alberta T4B3N6
Contact us about this property
Highlights
Estimated ValueThis is the price Wahi expects this property to sell for.
The calculation is powered by our Instant Home Value Estimate, which uses current market and property price trends to estimate your home’s value with a 90% accuracy rate.Not available
Price/Sqft$466/sqft
Est. Mortgage$3,002/mo
Tax Amount (2024)$926/yr
Days On Market94 days
Description
Welcome to the Amery by Calbridge Homes, a beautifully designed 3+1 bedroom, 2.5+1 bathroom two-story home featuring a spacious double detached garage and a fully developed basement legal suite. The main floor showcases an L-shaped kitchen with 36” high upper cabinetry, a stylish tiled backsplash, sleek granite countertops, a stainless steel appliance package, and a convenient corner pantry. The upper level hosts three generous bedrooms, including the primary bedroom, as well as a dedicated laundry space. The 557 sq. ft. Lower level s offers an additional bedroom, bathroom, and a cozy media area, perfect for guests. With thoughtful design and modern finishes, this home combines style and functionality in every detail.
Property Details
Interior
Features
Main Floor
2pc Bathroom
0`0" x 0`0"Dining Room
33`11" x 41`3"Great Room
45`11" x 45`11"Exterior
Features
Parking
Garage spaces 2
Garage type -
Other parking spaces 1
Total parking spaces 3
Property History
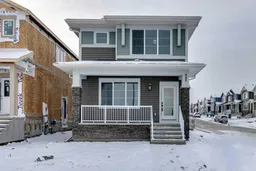 48
48
