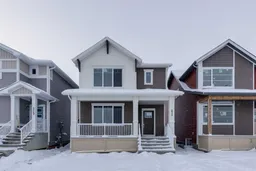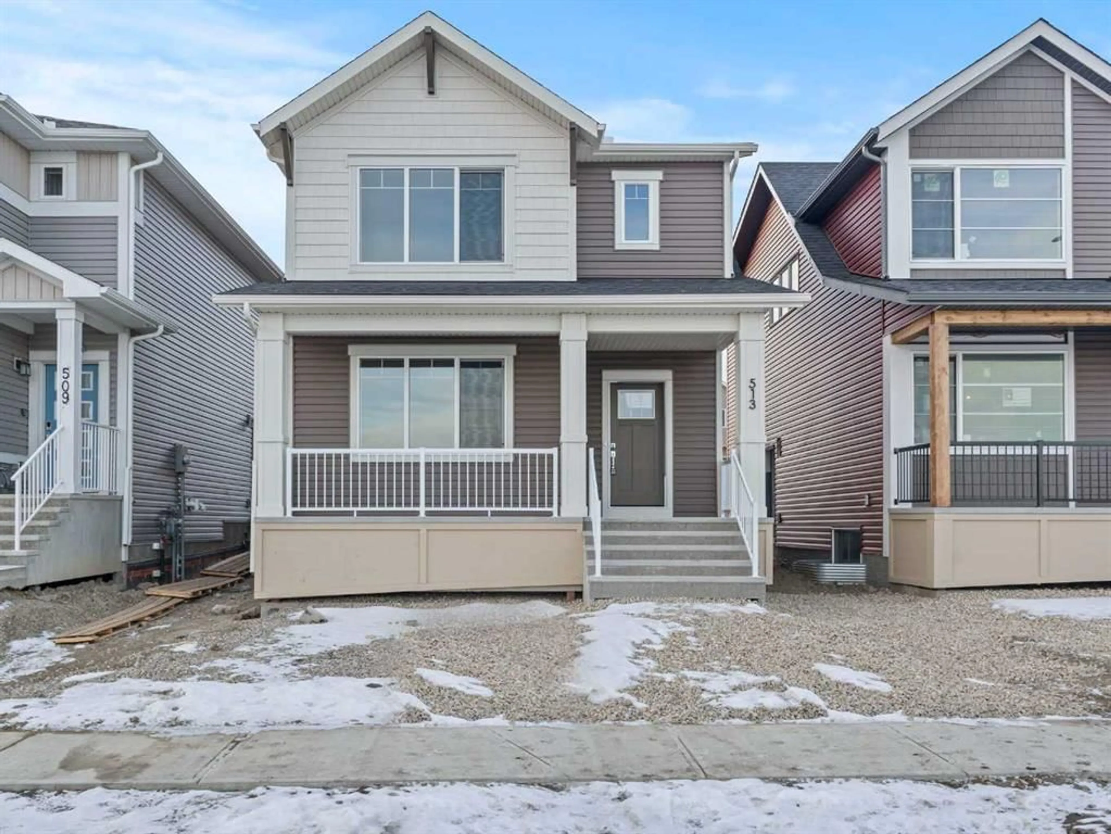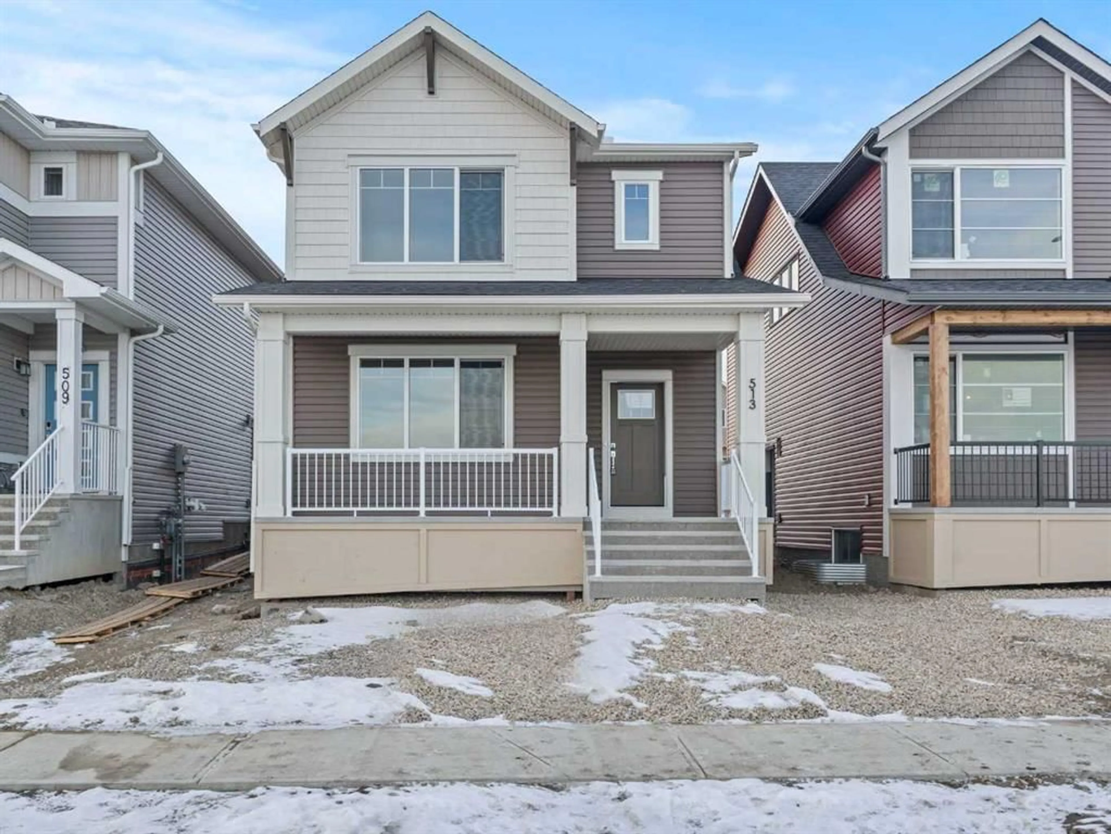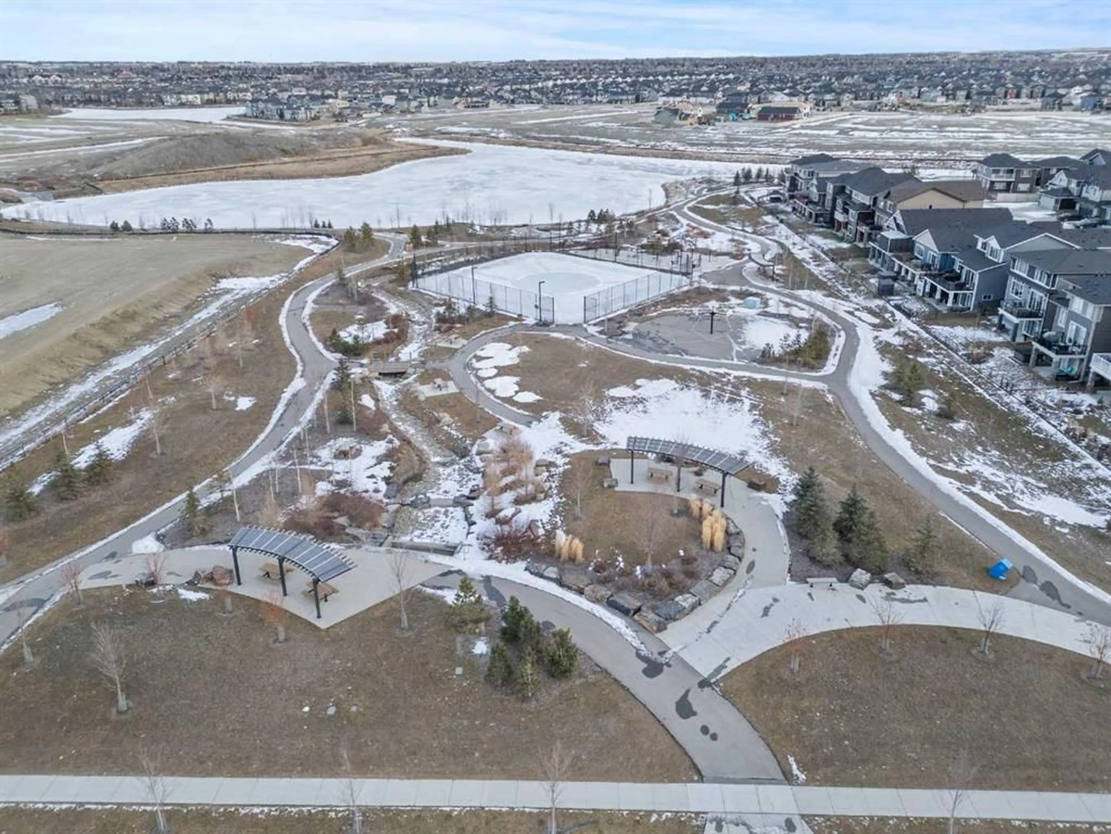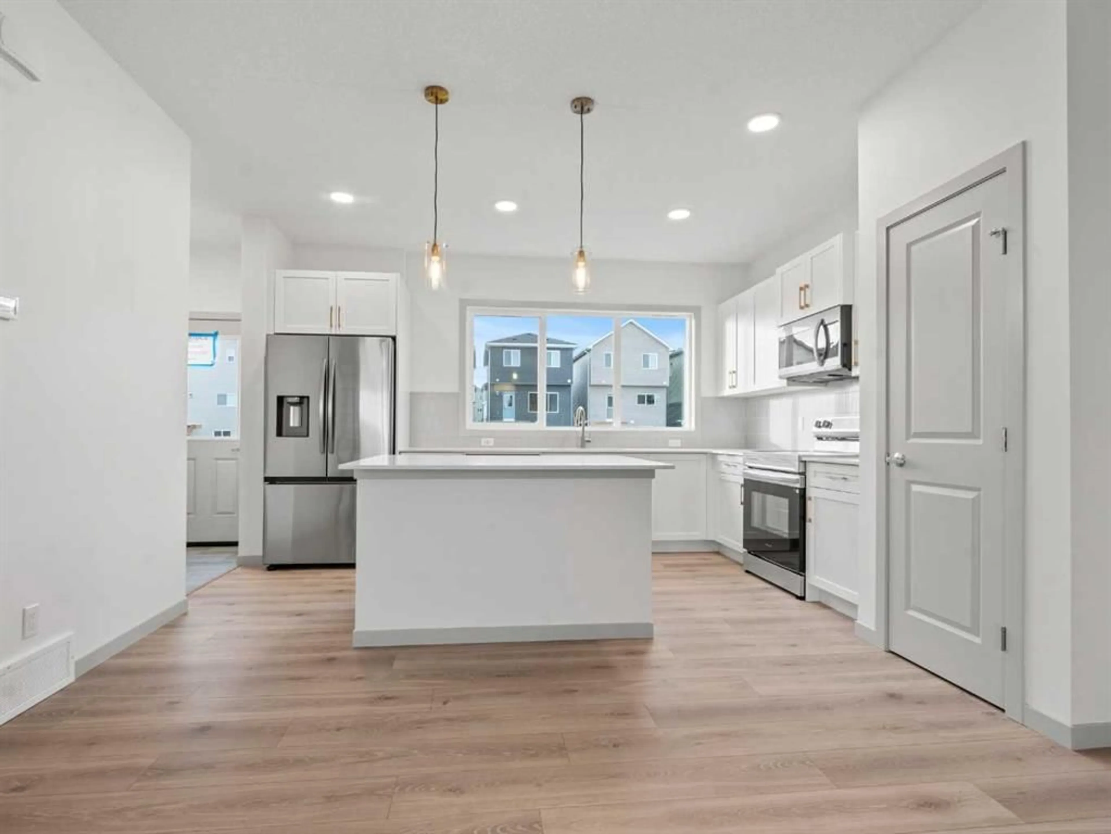513 Bayview St, Airdrie, Alberta T4B 3N6
Contact us about this property
Highlights
Estimated ValueThis is the price Wahi expects this property to sell for.
The calculation is powered by our Instant Home Value Estimate, which uses current market and property price trends to estimate your home’s value with a 90% accuracy rate.Not available
Price/Sqft$382/sqft
Est. Mortgage$2,620/mo
Tax Amount (2024)$894/yr
Days On Market2 days
Description
Situated on a quiet street Kitty corner from green space, the community path systems, and sports courts! As you approach you will notice the great curb appeal and welcoming front porch. This fully developed well thought out home offers 5 bedrooms, 3.5 bathrooms, and a separate side entrance! the elegant two-tone kitchen located at the rear of the home, is a focal point. Showcasing gorgeous quartz countertops, timeless subway tile backsplash, a granite sil sink overlooking the Sunny WEST BACKYARD. Stylish brass fixtures, designer lights and upgraded plumbing hardware make this kitchen exceptional. The expansive island seamlessly connects the kitchen to a large dining room and bright living room, creating the ideal space for entertaining. A conveniently located mudroom, and ½ bath provide direct access to your private yard and paved parking pad. Upstairs, you will find two well sized secondary bedrooms, a 4pc main bath with stone counters, and a practical upper-level laundry room. All thoughtfully situated away from the Primary retreat. Where you can enjoy partial views of the park, a large walk-in closet and a 4pc ensuite with quartz counters. The lower level is fully finished with a rec room and a rough in for a future basement bar, plus 2 additional bedrooms, and another full bath! Situated in the highly sought after Bayview community, this home is in close to plenty of playgrounds, parks, shopping, and amenities. Commuting is a breeze with quick access to major highways, just a 10-minute drive to CrossIron Mall and a 15-minute drive to Calgary International Airport. Schedule your showing today and experience peace of mind with a New Home Warranty.
Upcoming Open Houses
Property Details
Interior
Features
Main Floor
Living Room
12`7" x 14`11"Dining Room
11`10" x 17`0"Kitchen
12`0" x 14`3"2pc Bathroom
4`11" x 6`4"Exterior
Features
Parking
Garage spaces -
Garage type -
Total parking spaces 2
Property History
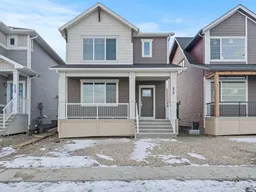 43
43