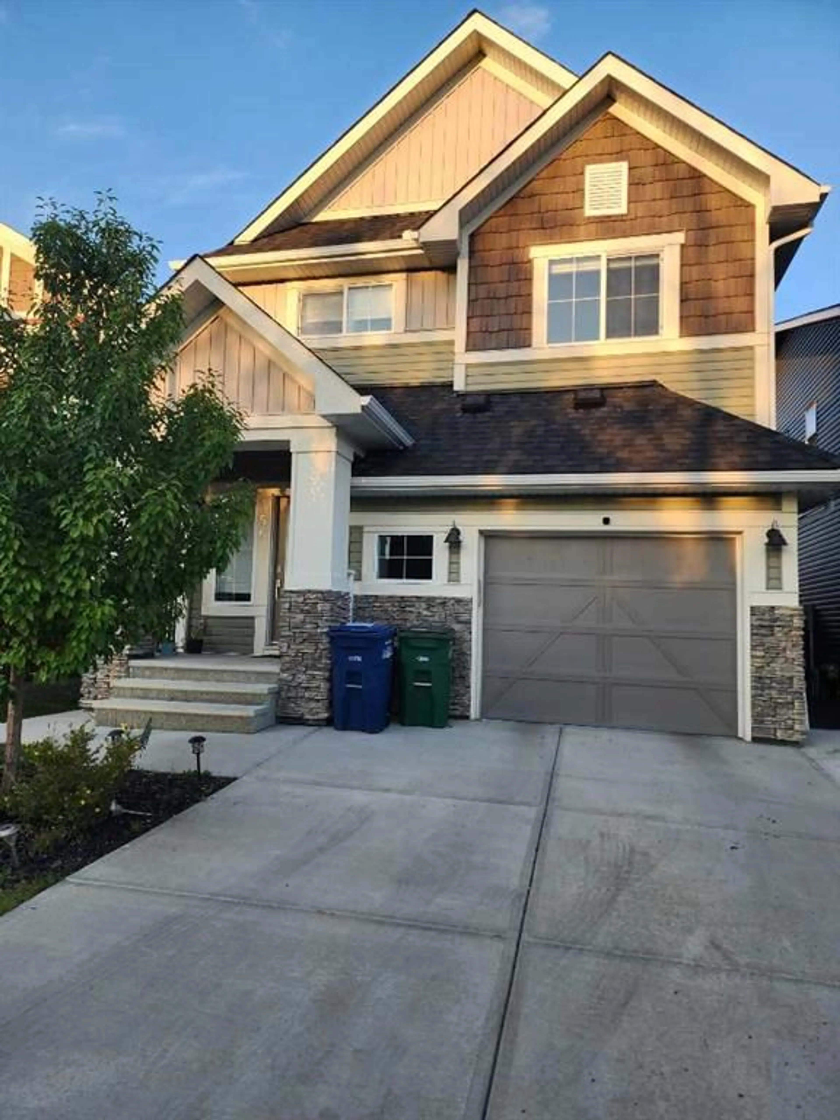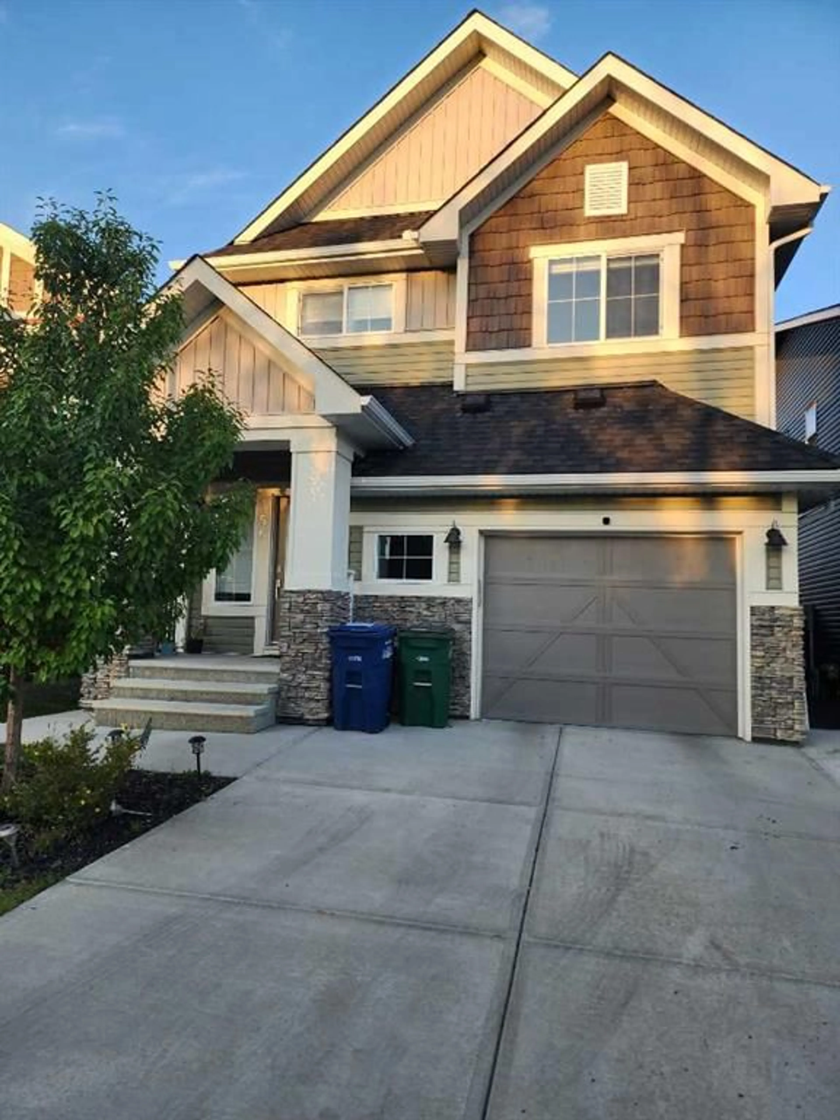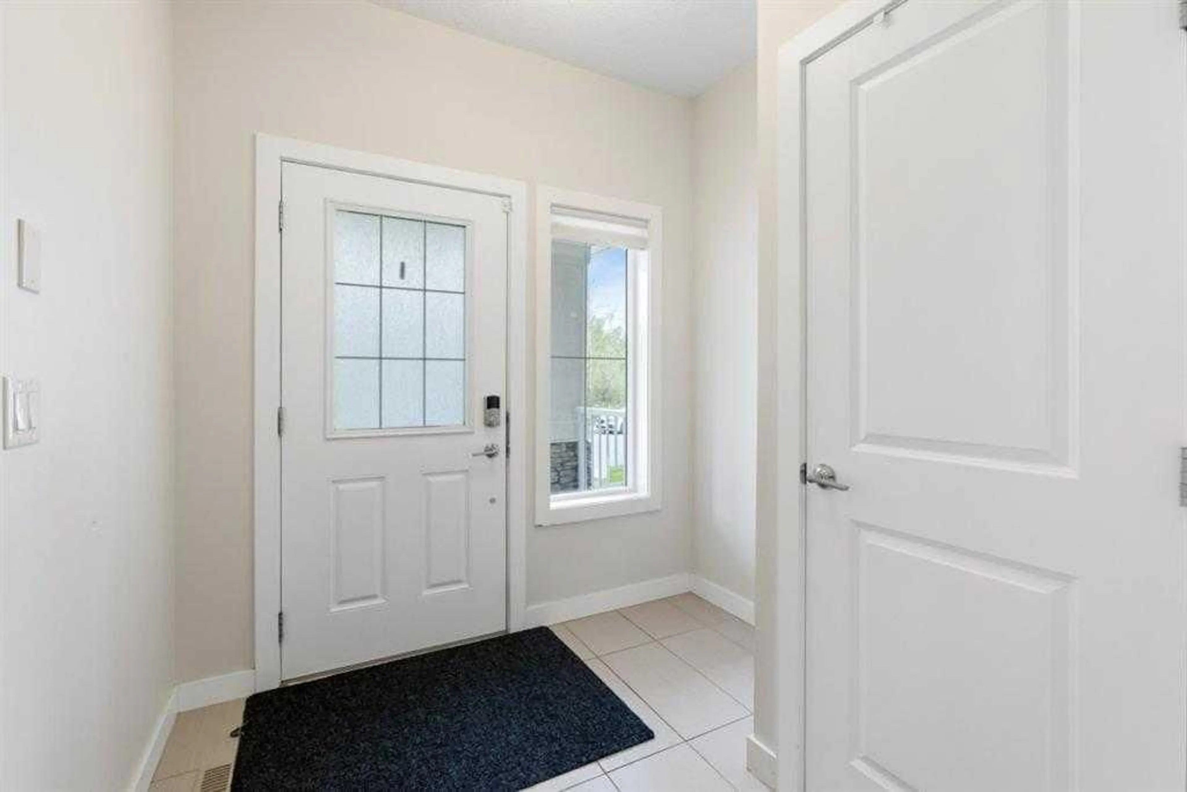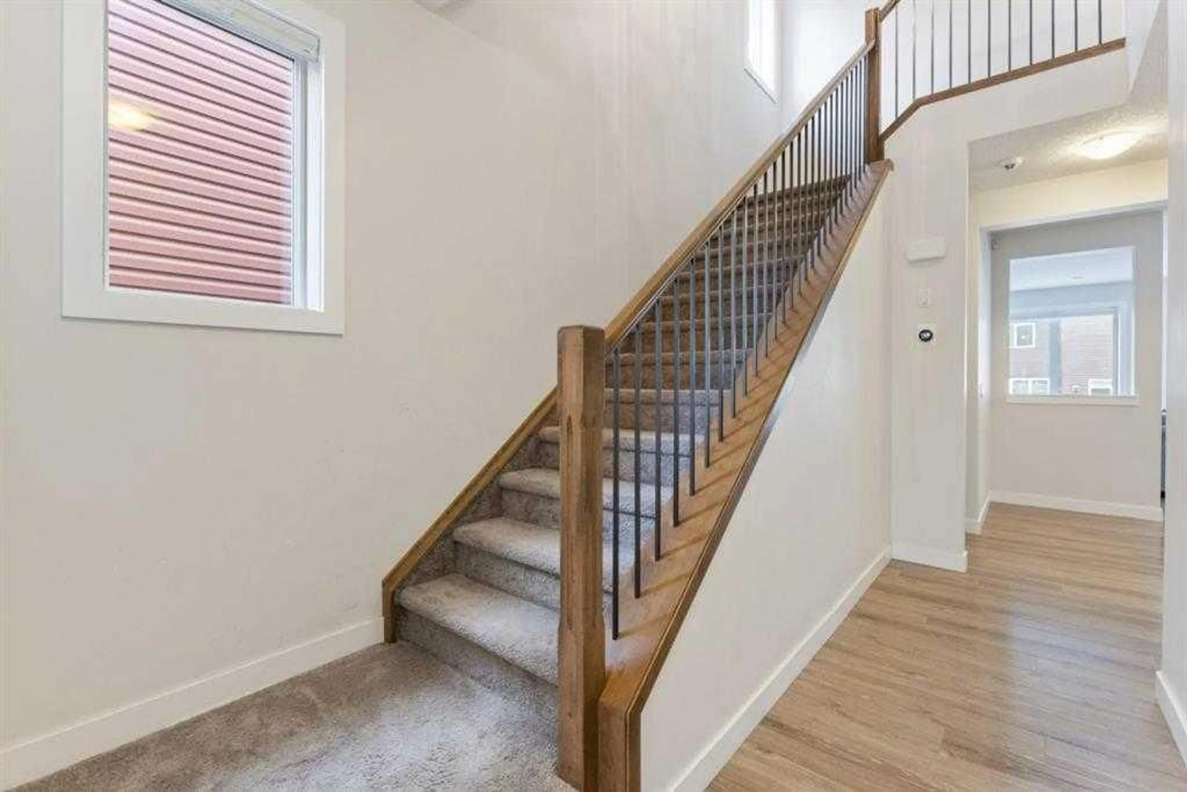356 Bayview Way, Airdrie, Alberta t4b4h4
Contact us about this property
Highlights
Estimated ValueThis is the price Wahi expects this property to sell for.
The calculation is powered by our Instant Home Value Estimate, which uses current market and property price trends to estimate your home’s value with a 90% accuracy rate.Not available
Price/Sqft$351/sqft
Est. Mortgage$2,804/mo
Tax Amount (2024)$3,798/yr
Days On Market2 days
Description
Nestled in a peaceful community, Bayview is a thoughtfully designed neighborhood featuring scenic parks, winding paths, and tranquil ponds. This spacious two-story home, just under 1900 sqft, was built by Genesis. With great curb appeal and a prime location across from green space, you can relax in either your front or backyard. The home’s inviting foyer is bright and open, with large windows and a dramatic open-to-below staircase. The open-concept layout of the kitchen, dining, and living areas is bathed in natural light, thanks to large windows. The kitchen is a true chef's dream, offering ample cabinet space, a large island, under-cabinet lighting, and a spacious walk-through pantry. Upstairs, you'll find a versatile flex space perfect for an office, additional entertainment area, or play zone, providing separation from the main living areas. The spacious master bedroom is complemented by an en-suite, walk-in closet, and convenient laundry room access – making laundry a breeze. Two additional generously-sized bedrooms, each with walk-in closets, share a well-appointed 3-piece bathroom. Outside, a large deck leads to a fully landscaped backyard with a garden box and another deck complete with a beautiful pergola. This home also boasts an attached oversized single-car garage and an extended driveway that can accommodate two additional parked cars. The basement is a finished legal suite with one bedroom, a walk-in closet, a bathroom, a full kitchen, and in-suite laundry. With its proximity to the canals, schools, and all the amenities Airdrie has to offer, this home is sure to impress!
Property Details
Interior
Features
Upper Floor
Bedroom - Primary
13`0" x 11`5"Bedroom
11`2" x 10`2"Bedroom
11`2" x 10`0"3pc Ensuite bath
Exterior
Features
Parking
Garage spaces 1
Garage type -
Other parking spaces 0
Total parking spaces 1





