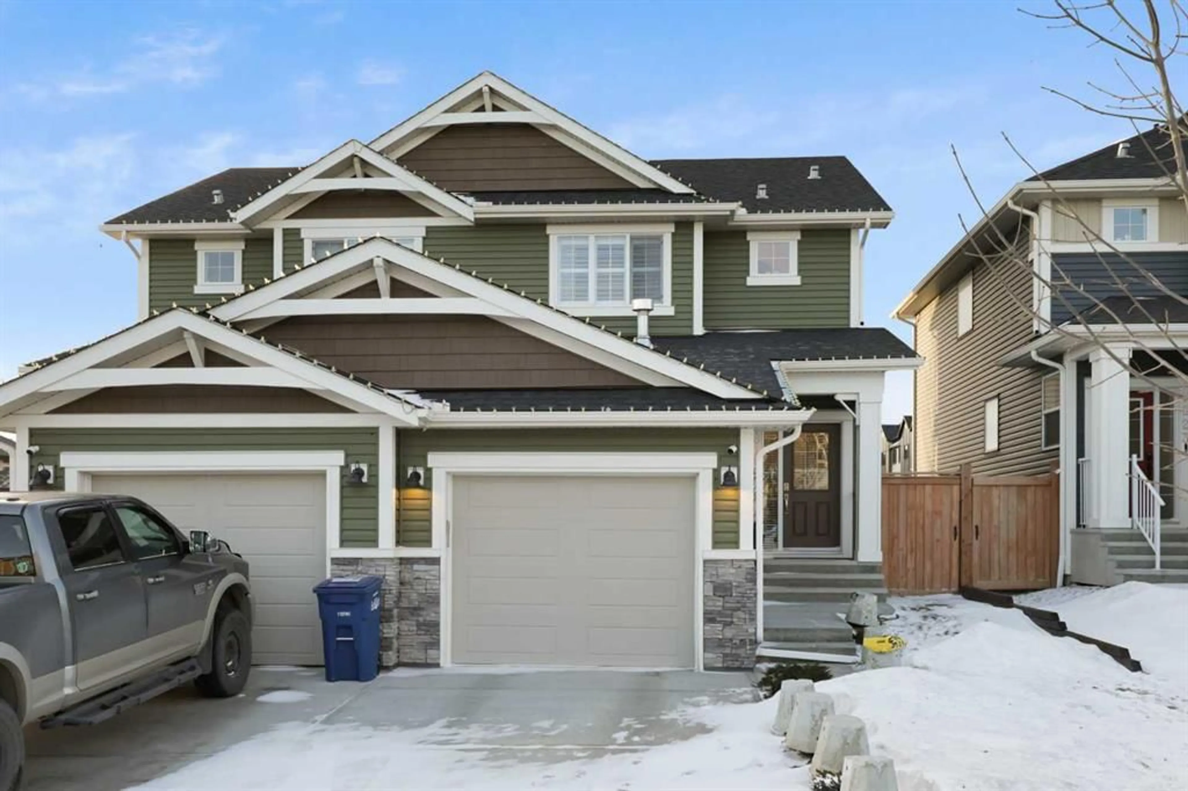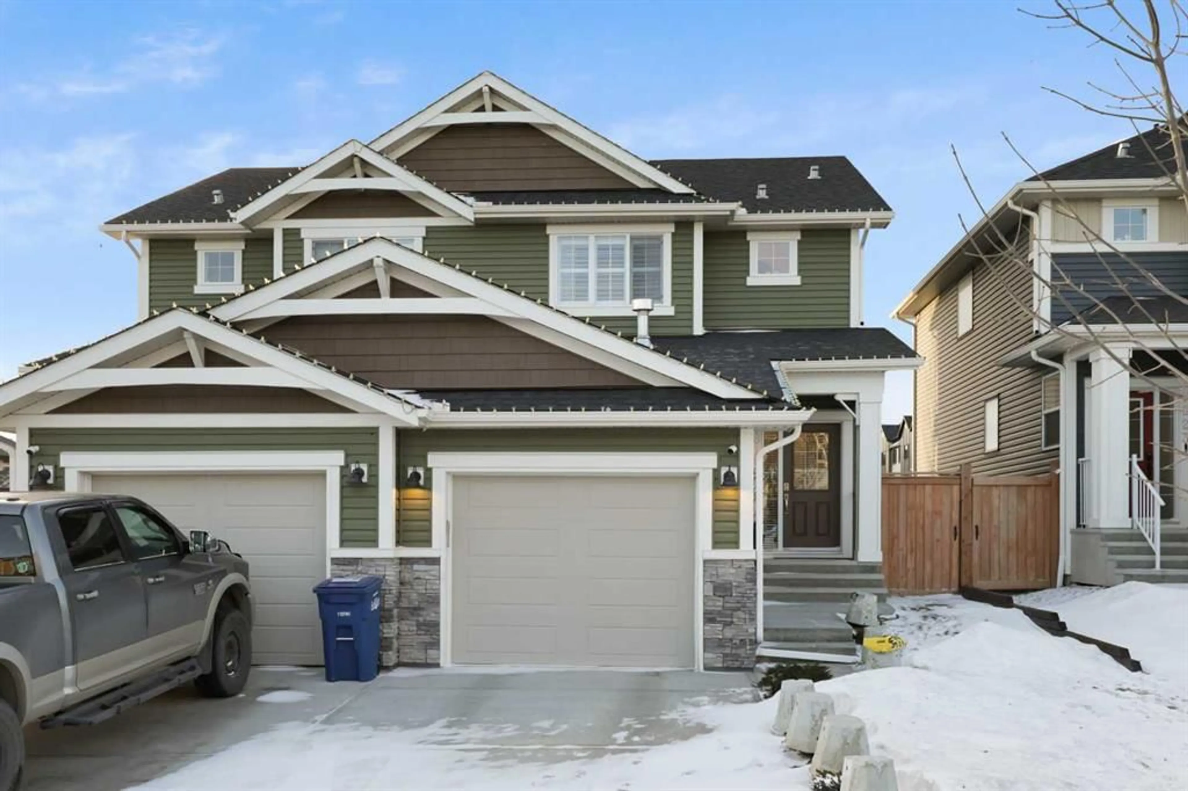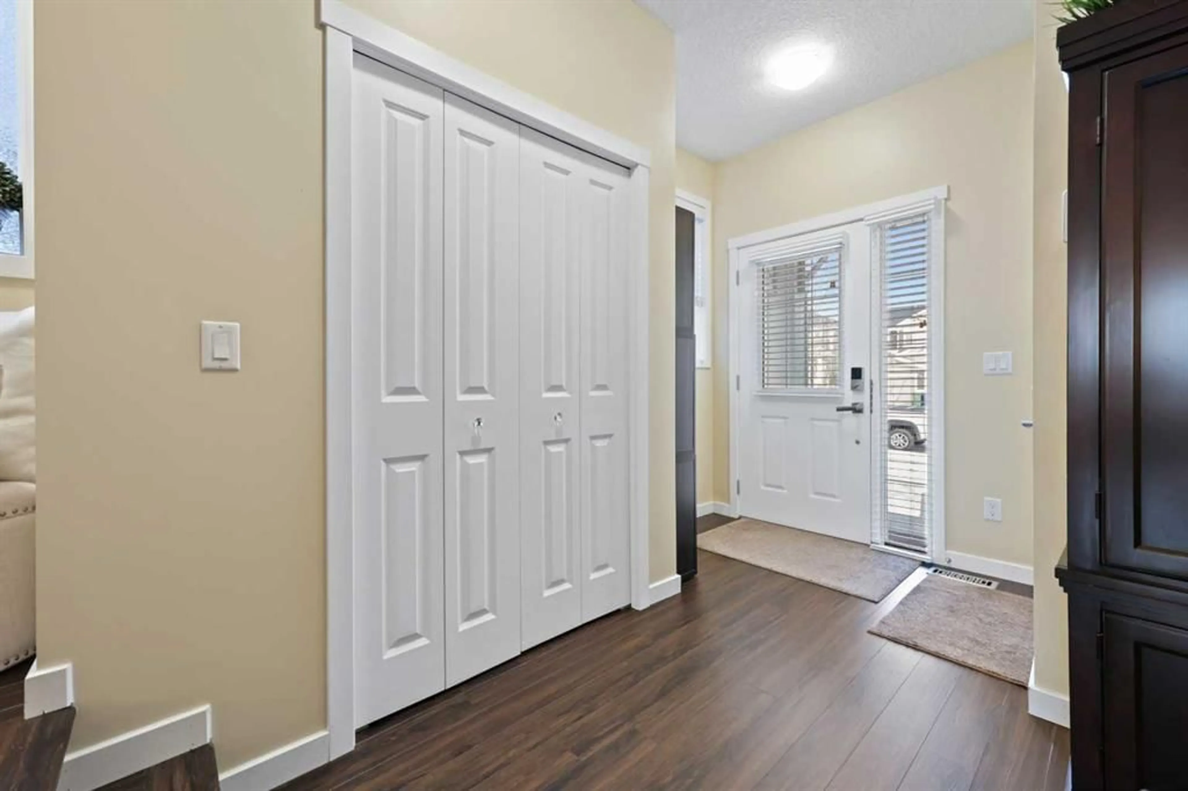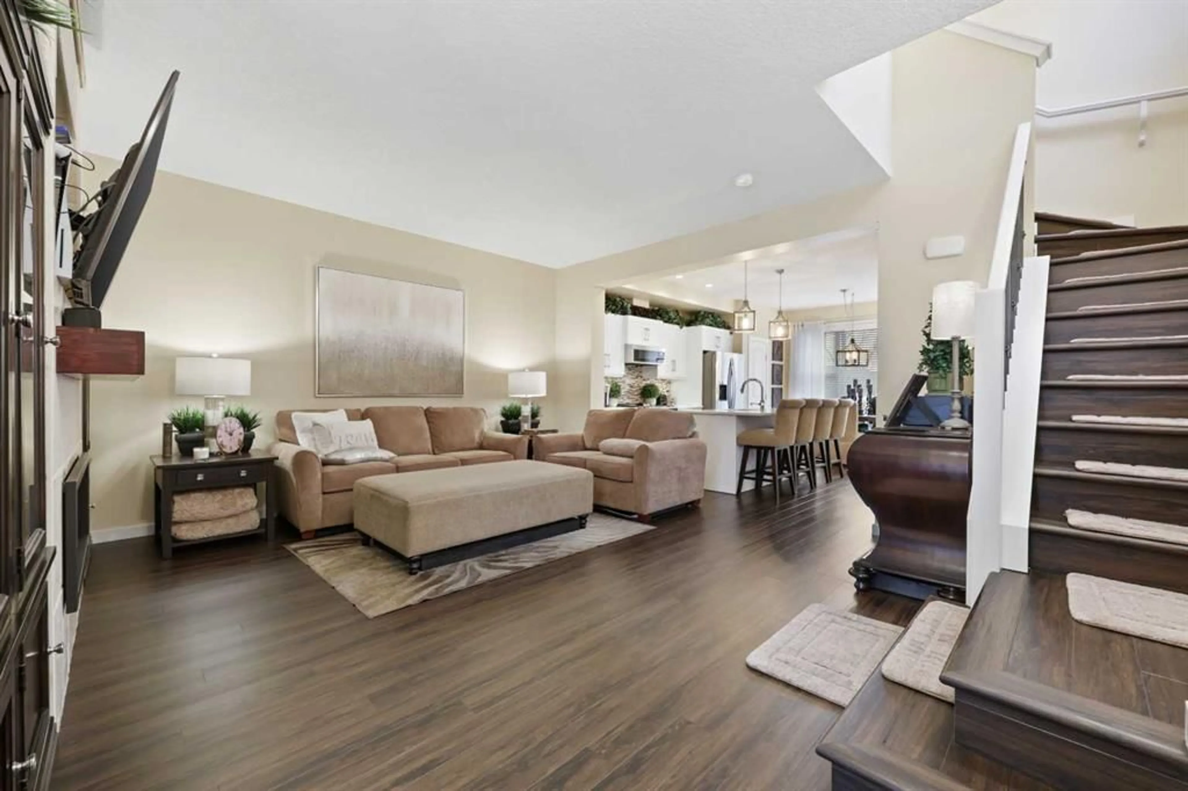1819 Baywater Dr, Airdrie, Alberta T4B 4H2
Contact us about this property
Highlights
Estimated ValueThis is the price Wahi expects this property to sell for.
The calculation is powered by our Instant Home Value Estimate, which uses current market and property price trends to estimate your home’s value with a 90% accuracy rate.Not available
Price/Sqft$385/sqft
Est. Mortgage$2,255/mo
Tax Amount (2024)$2,962/yr
Days On Market10 days
Description
Welcome to 1819 Baywater Drive SW, Airdrie – a beautifully designed home that combines modern elegance with functional living. The open-concept main level features a cozy living room with gas fireplace, upgraded and durable vinyl plank flooring throughout, creating a seamless flow from the spacious living area to the sleek kitchen and dining room. The kitchen is a standout with clean white cabinetry, elegant white quartz countertops, and stainless steel appliances, making it both stylish and practical for everyday living. Just off the kitchen, you’ll find a convenient 2-piece bathroom and easy access to the large backyard, where you'll enjoy a beautifully landscaped space with a fantastic deck – perfect for outdoor entertaining. Upstairs, the primary bedroom offers a peaceful retreat with a spacious walk-in closet and a 3-piece ensuite bathroom. The second and third bedrooms have been thoughtfully opened up and connected, creating one large, versatile space that can be customized to fit your needs. A laundry room and an additional 4-piece bathroom are also conveniently located on the upper level. Completing this home is a one-car garage, providing ample storage and parking space. Located in the family friendly Bayside community, this home offers easy access to schools, parks, and shopping, making it the perfect place to call home. Don't miss the chance to see it for yourself – book your private showing today!
Property Details
Interior
Features
Main Floor
Living Room
12`6" x 15`7"Kitchen
11`6" x 8`6"Dining Room
9`5" x 5`10"Foyer
6`7" x 5`4"Exterior
Features
Parking
Garage spaces 1
Garage type -
Other parking spaces 1
Total parking spaces 2
Property History
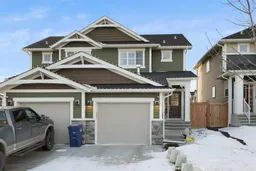 30
30
