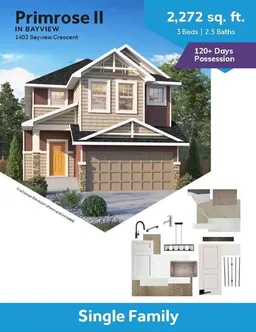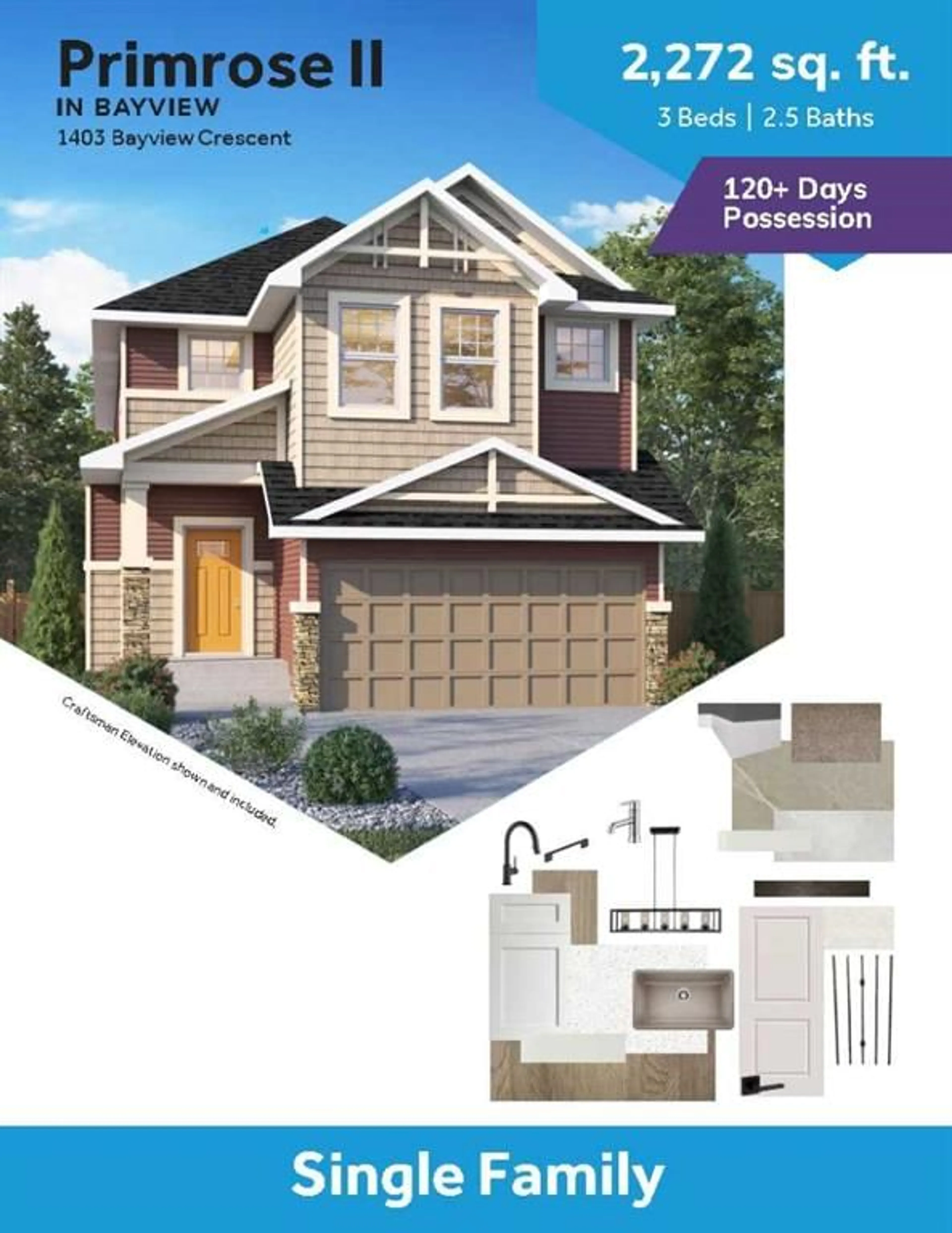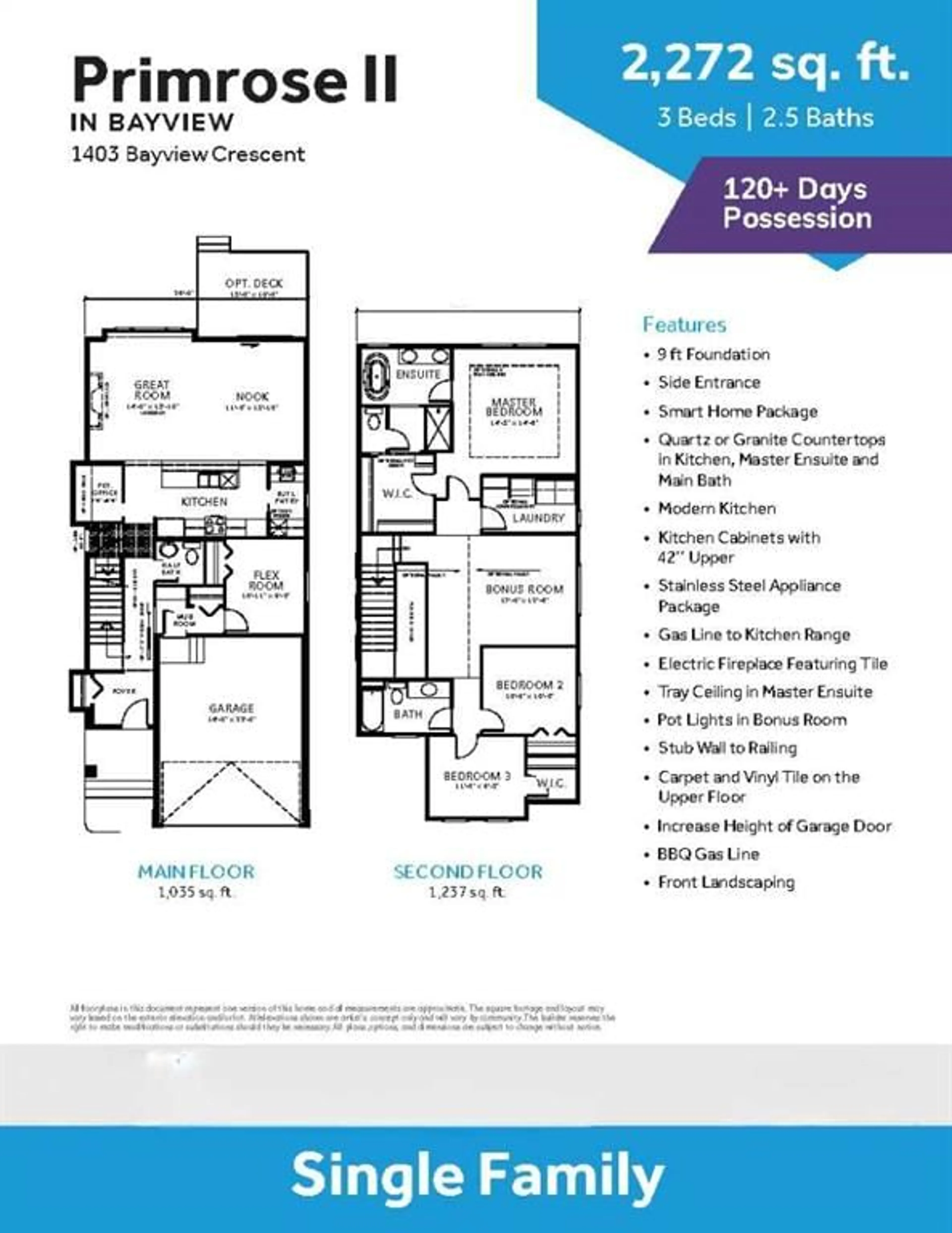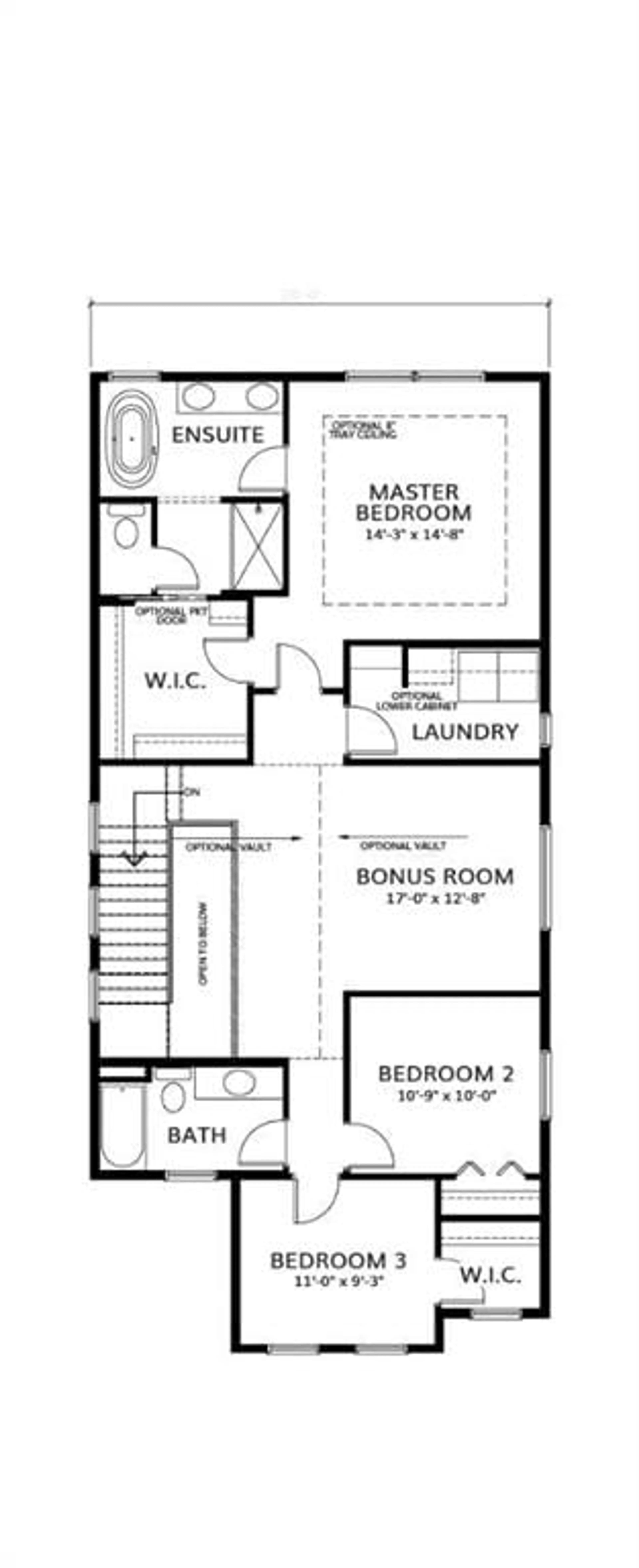1403 Bayview Cres, Airdrie, Alberta T4B3N6
Contact us about this property
Highlights
Estimated ValueThis is the price Wahi expects this property to sell for.
The calculation is powered by our Instant Home Value Estimate, which uses current market and property price trends to estimate your home’s value with a 90% accuracy rate.Not available
Price/Sqft$343/sqft
Est. Mortgage$3,461/mo
Tax Amount (2024)-
Days On Market200 days
Description
Located in the desirable Bayview is this 2,272sq ft open concept home. Featuring 3 beds, 2.5 baths and big Bonus Room. This beautifully designed home is perfect for gatherings with having a open concept kitchen, island as well as a bonus butlers pantry. Another bonus on your main floor is a cantilevered pocket office!! Upstairs hosts all three bedrooms, spacious laundry room, great sized rooms & bonus room. Also upstairs is the master oasis with a huge room, ensuite with double sinks, soaker tub, stand up shower and private toilet area. You also get a very generous sized walk in closet. This well designed home also comes with a side entrance to your unfinished basement & 9" Foundation in the basement!! Additional upgrades in this home are Smart Home Package/Modern Kitchen with 42" Upper Cabinets/Stainless Steel Appliance Package, Gas Line to Range and BBQ/Electric Fireplace Featuring Tile/Tray Ceiling in Master Ensuite/Pot Lights in Bonus Room & more. Photos representative
Property Details
Interior
Features
Main Floor
Great Room
13`10" x 14`0"Nook
13`10" x 11`0"Flex Space
9`0" x 10`11"2pc Bathroom
0`0" x 0`0"Exterior
Parking
Garage spaces 2
Garage type -
Other parking spaces 2
Total parking spaces 4
Property History
 3
3


