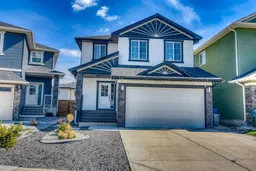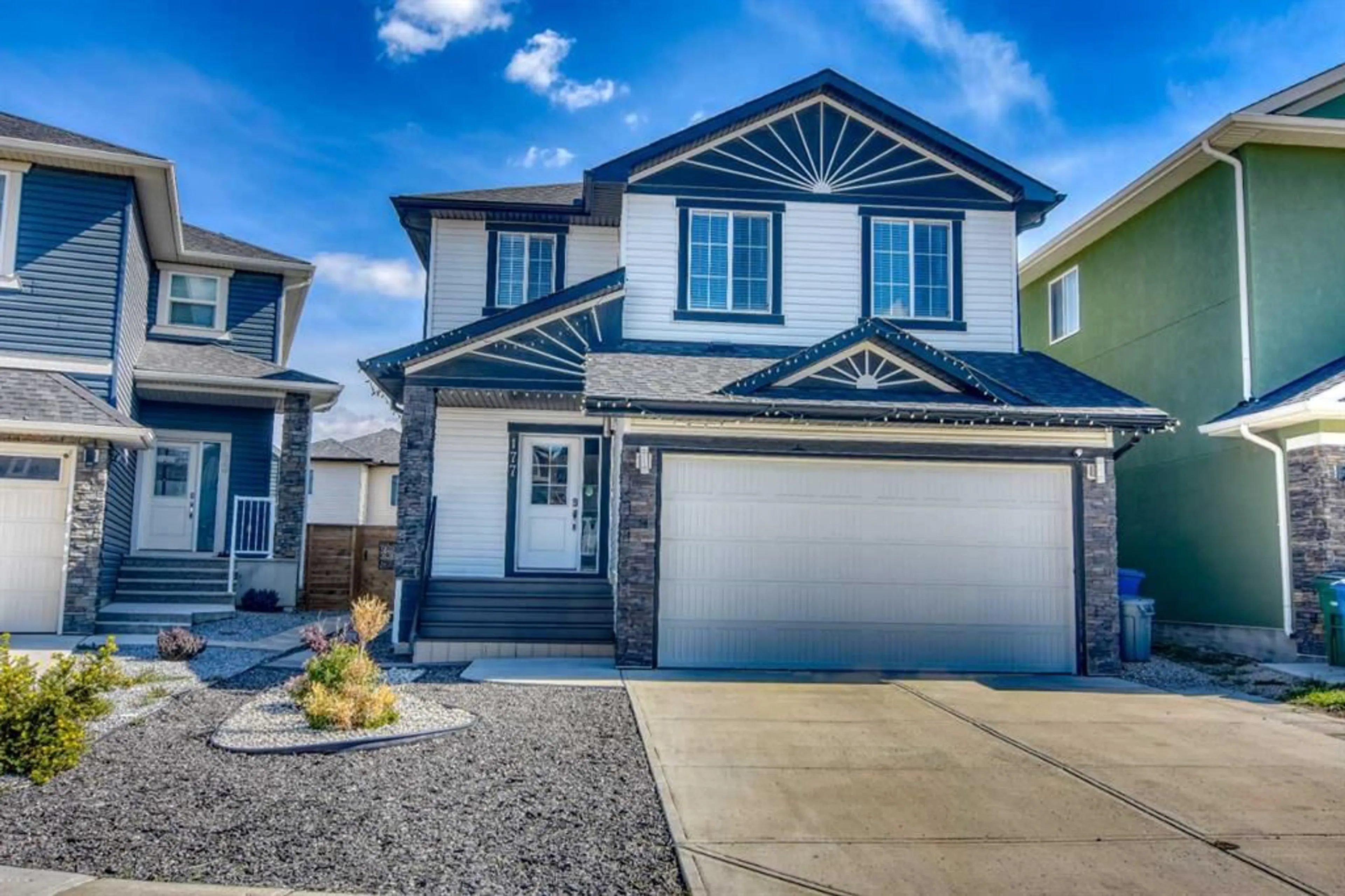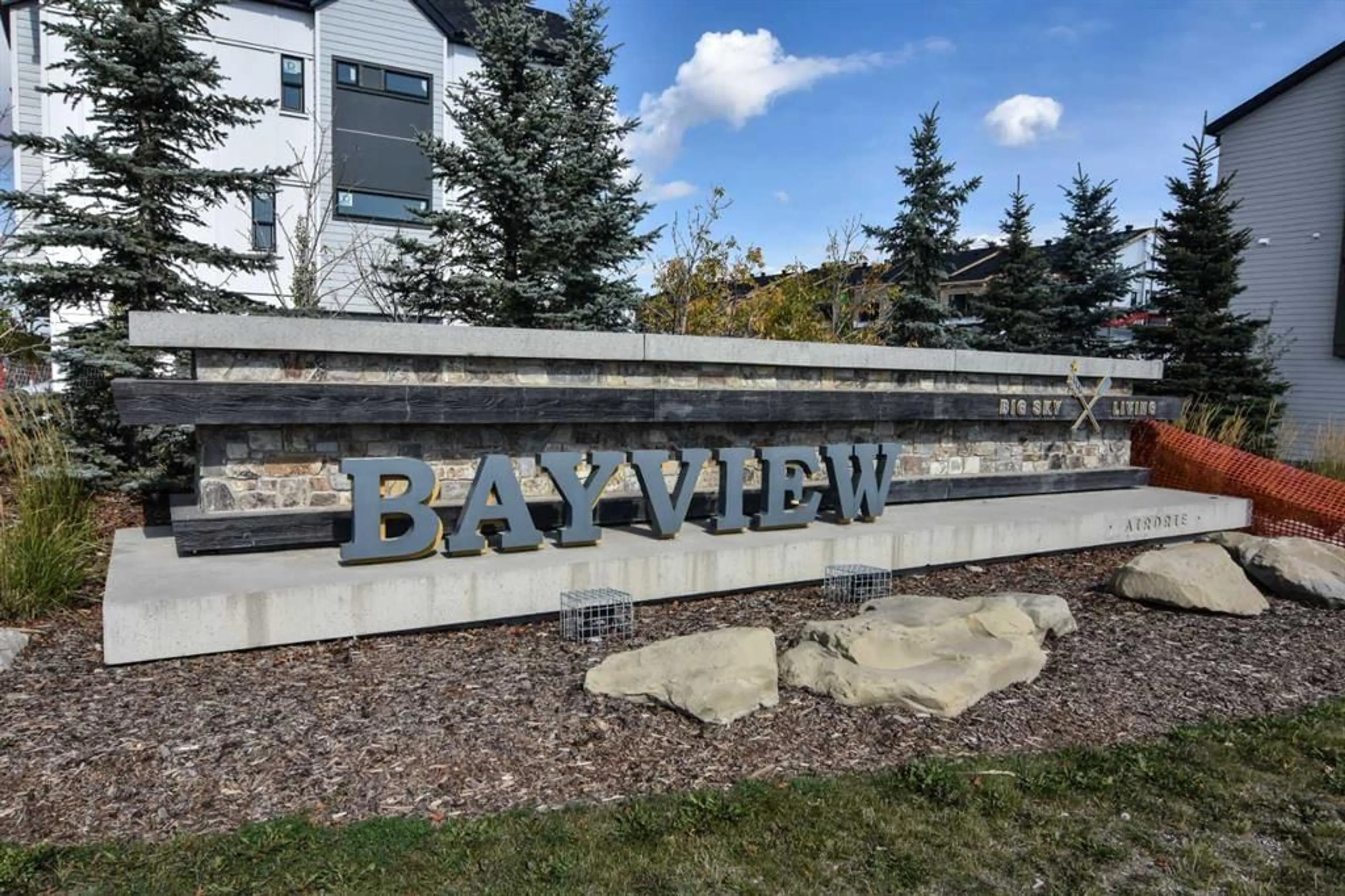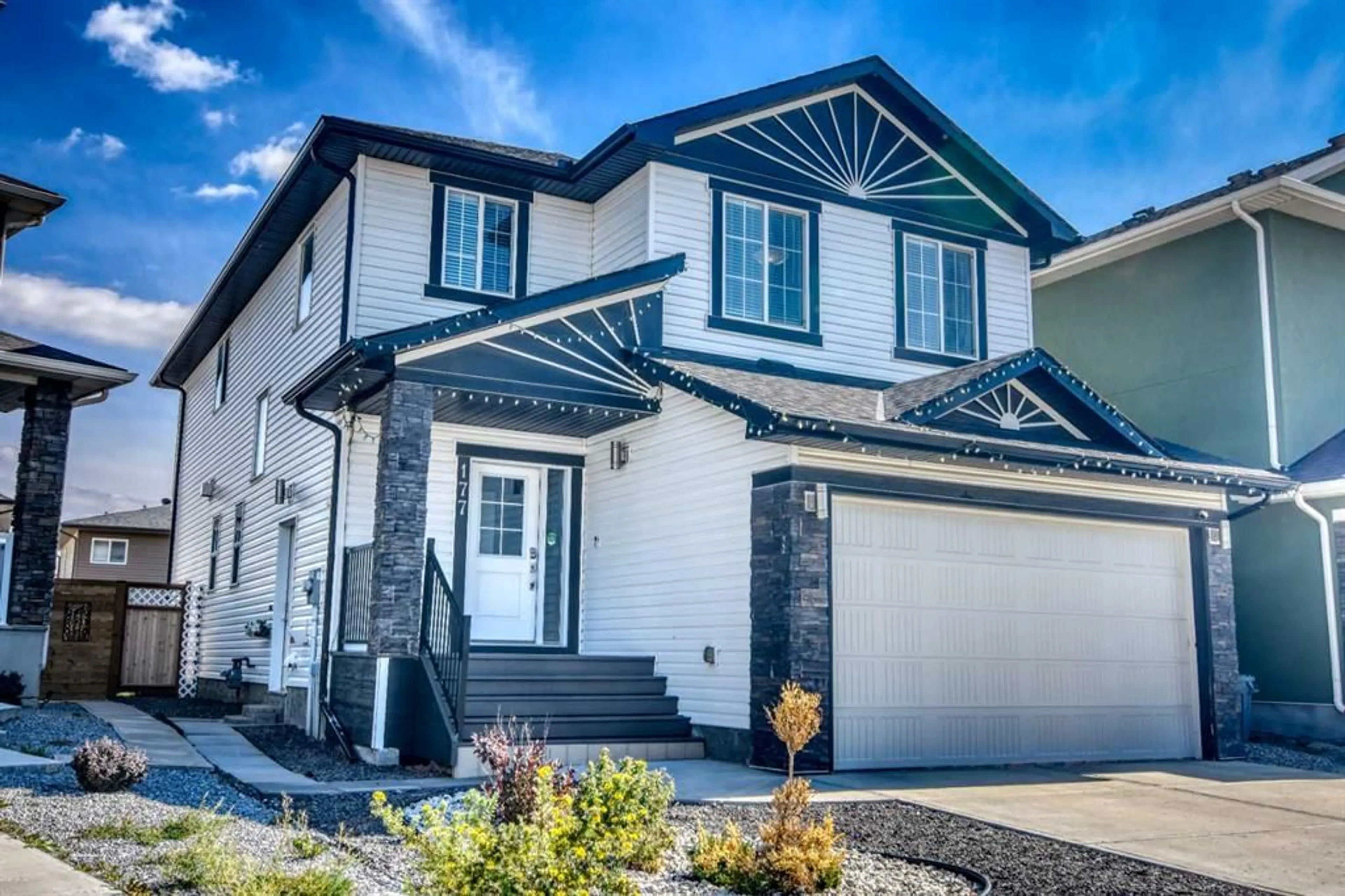177 Baysprings Gdns, Airdrie, Alberta T4B 5C5
Contact us about this property
Highlights
Estimated ValueThis is the price Wahi expects this property to sell for.
The calculation is powered by our Instant Home Value Estimate, which uses current market and property price trends to estimate your home’s value with a 90% accuracy rate.Not available
Price/Sqft$360/sqft
Est. Mortgage$3,431/mo
Tax Amount (2024)$5,371/yr
Days On Market58 days
Description
Welcome to a meticulously designed luxury MULTIGENERATIONAL family home featuring a Main Floor 4-piece ensuite for accessibility for older family members or visiting guests, located in a quiet Airdrie community of Bayview. At almost 3,000 square feet of luxurious living space with 9' ceilings on the main floor, six bedrooms, six full washrooms and a separate side entrance door leading to the yard and the luxury basement. Considering the space, bathroom privacy for the Gramps, guests and everyone else. A rare find...say Baysprings neighbors call this a rare find that will make you speechless! The main floor has a spacious living room, a separate dining area, and a gourmet kitchen with a large island, rich cabinetry, quartz countertops, and upgraded appliances, including a gas range. The kitchen flows into the open-concept living room, where a cozy gas double-sided fireplace lending into the study serves as the focal point between the living room and the dining area. Access your private backyard featuring a large wooden deck, providing plenty of space for everyone to enjoy sunny summer days. A plethora of big windows brightens up the main level and offers great views of your yard. The main floor is also upgraded with a bedroom that has access to a full private bathroom with internal lock, which allows it to double up as a guest bathroom as needed. Upstairs, you will find a huge master bedroom with a 5-piece ensuite and a spacious walk-in closet with multiple shelves for any buoyant lifestyle. There are two other good-sized bedrooms, each with separate private bathrooms and closets, as well as a big laundry room. The bonus room makes this level very practical. The fully developed luxury basement with tasteful greenery decor offers two bedrooms, two bathrooms, and a rec room graced with back closet and barn doors which allows this rec room to double up as a third bedroom in the basement when a third bedroom is needed beyond the rec room, a second laundry facility, plus ample storage space and a kitchenette which is a future potential for legal secondary suite subject to municipal approval. Walking distance to schools, shopping, parks, paths, and all amenities makes this home a must-see! Don't miss out on this 3-generation family home that combines practical living spaces with beautiful design. Come and see it today!
Property Details
Interior
Features
Lower Floor
Bedroom
10`10" x 10`7"Laundry
3`0" x 2`9"Eat in Kitchen
11`6" x 11`6"Family Room
11`9" x 10`7"Exterior
Features
Parking
Garage spaces 2
Garage type -
Other parking spaces 2
Total parking spaces 4
Property History
 48
48


