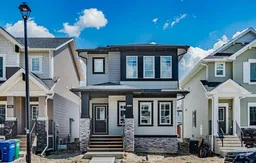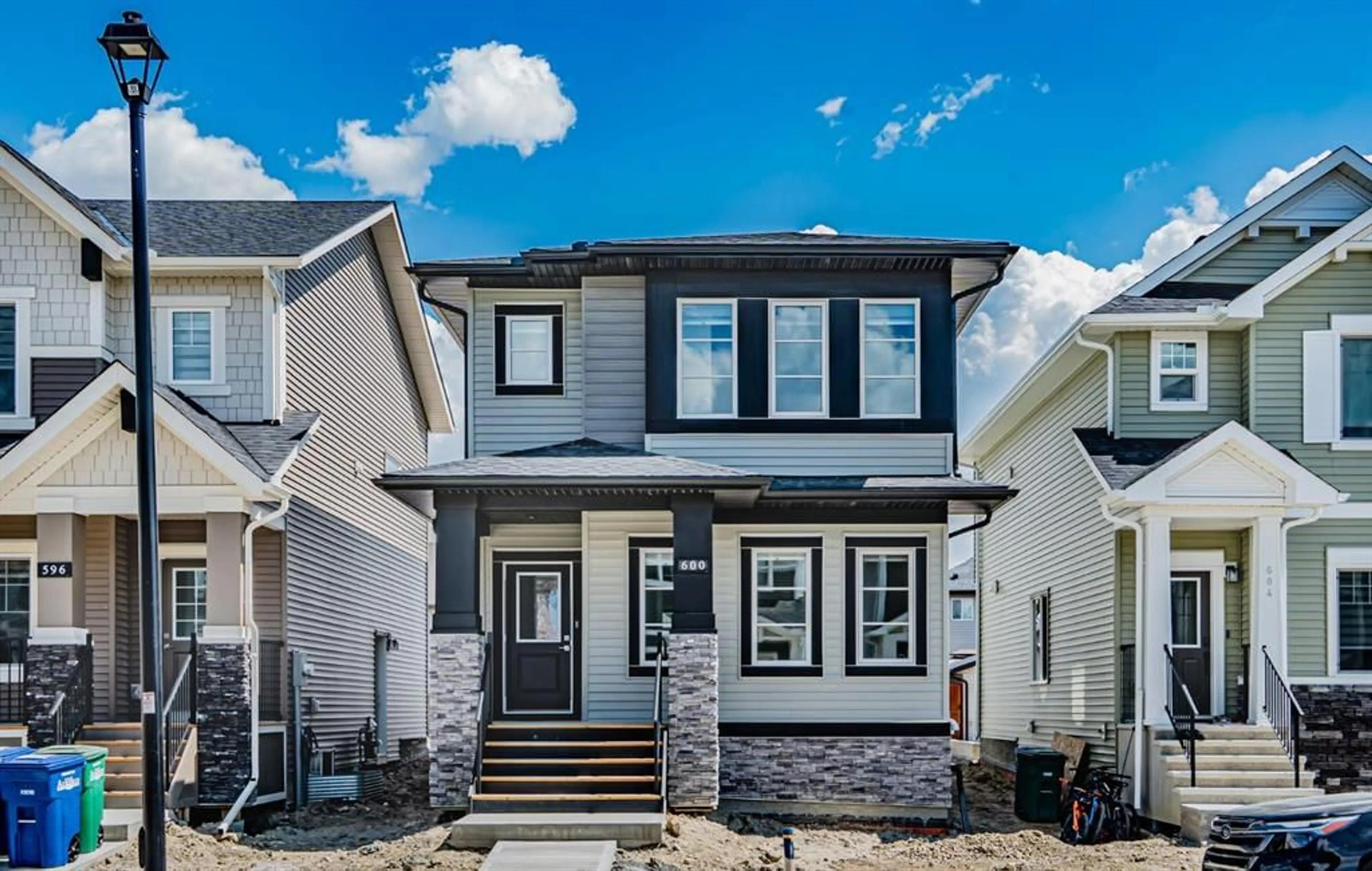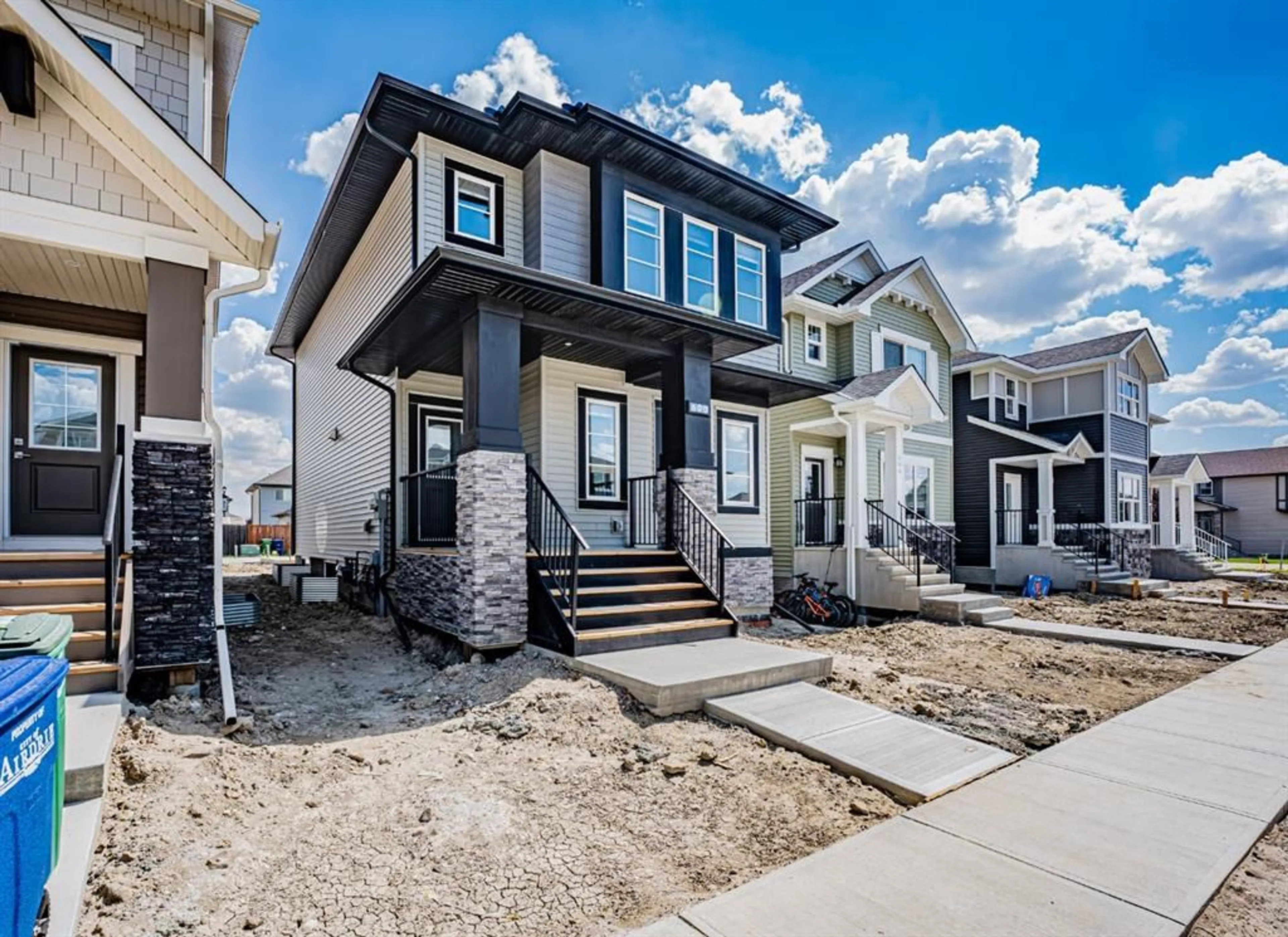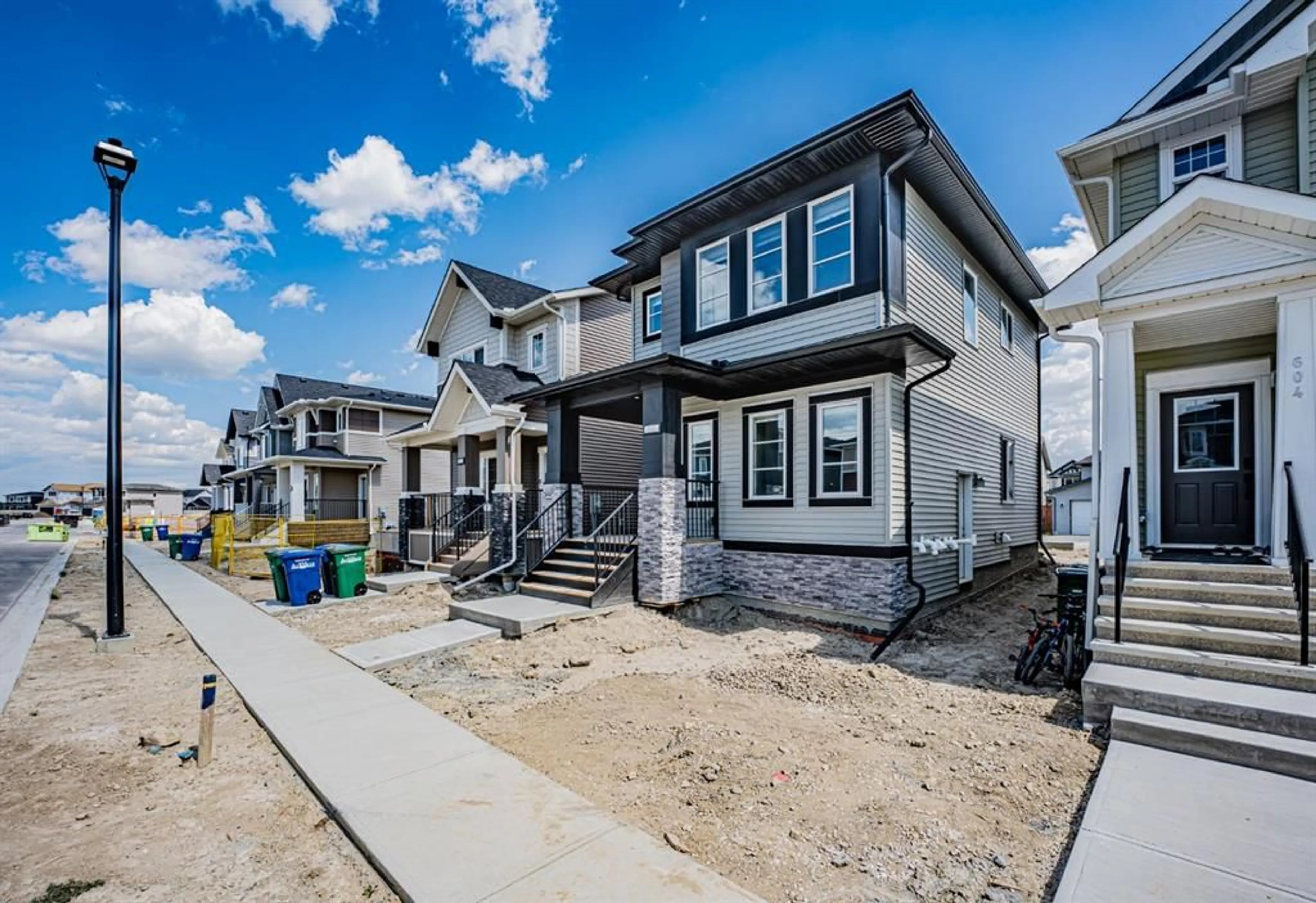600 Baywater Manor, Airdrie, Alberta T4B0A7
Contact us about this property
Highlights
Estimated ValueThis is the price Wahi expects this property to sell for.
The calculation is powered by our Instant Home Value Estimate, which uses current market and property price trends to estimate your home’s value with a 90% accuracy rate.$570,000*
Price/Sqft$387/sqft
Days On Market9 days
Est. Mortgage$2,576/mth
Tax Amount (2024)-
Description
Main Level Den + Side Entrance for basement. Brand new home built by Mckee Homes. Thoughtful design meets exceptional convenience! The standout features of this residence are the versatile main level den—a flexible space that can be transformed into a home office, study, or cozy lounge, catering to all your lifestyle needs and Side Entrance!! for the basement already complete With 3 generously sized bedrooms and 2.5 bathrooms, this home ensures comfort and privacy for everyone. But what truly sets this property apart is its unbeatable location. You'll enjoy the convenience of being just a short stroll from a school, making morning drop-offs a breeze. Additionally, the nearby canal offers a scenic escape for relaxing walks and outdoor activities. Experience modern living at its finest with premium finishes and a layout that blends functionality with elegance. Don’t miss out on this exceptional opportunity—where your new home offers both a perfect personal retreat and a prime location for family life.
Property Details
Interior
Features
Main Floor
2pc Bathroom
5`1" x 5`3"Dining Room
9`0" x 11`6"Kitchen
10`1" x 11`4"Living Room
12`6" x 12`8"Exterior
Parking
Garage spaces -
Garage type -
Total parking spaces 2
Property History
 42
42


