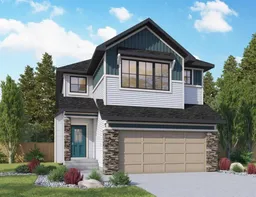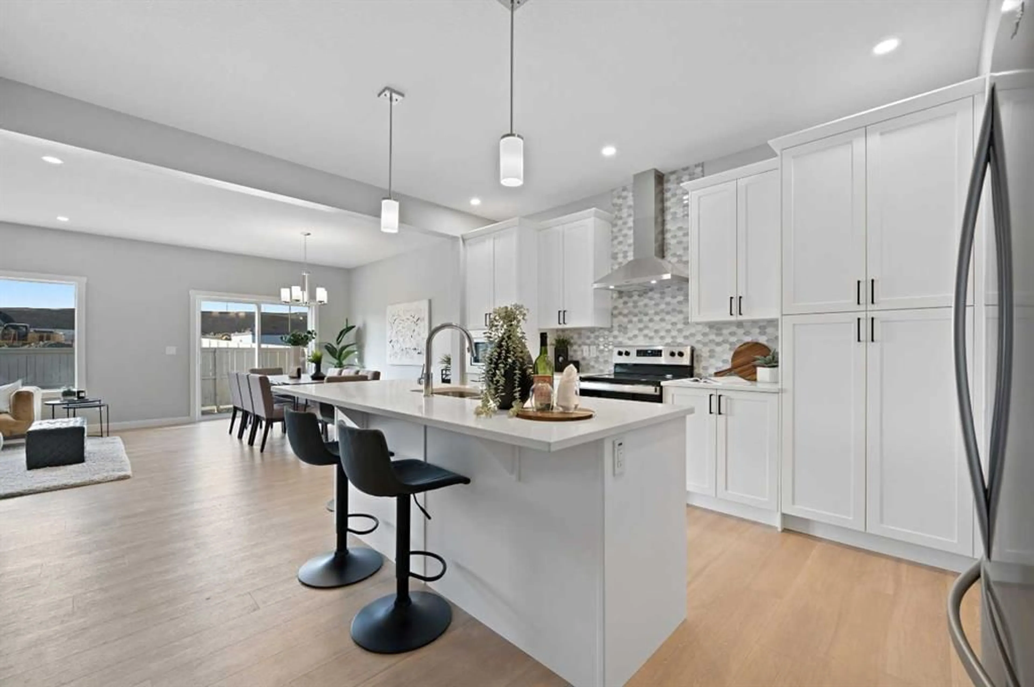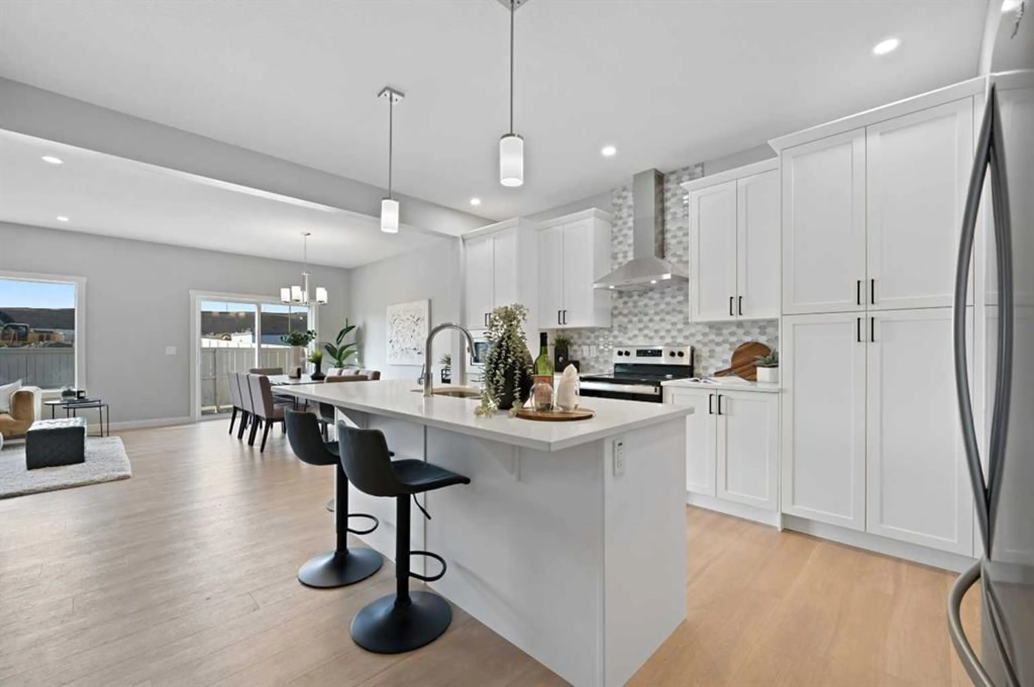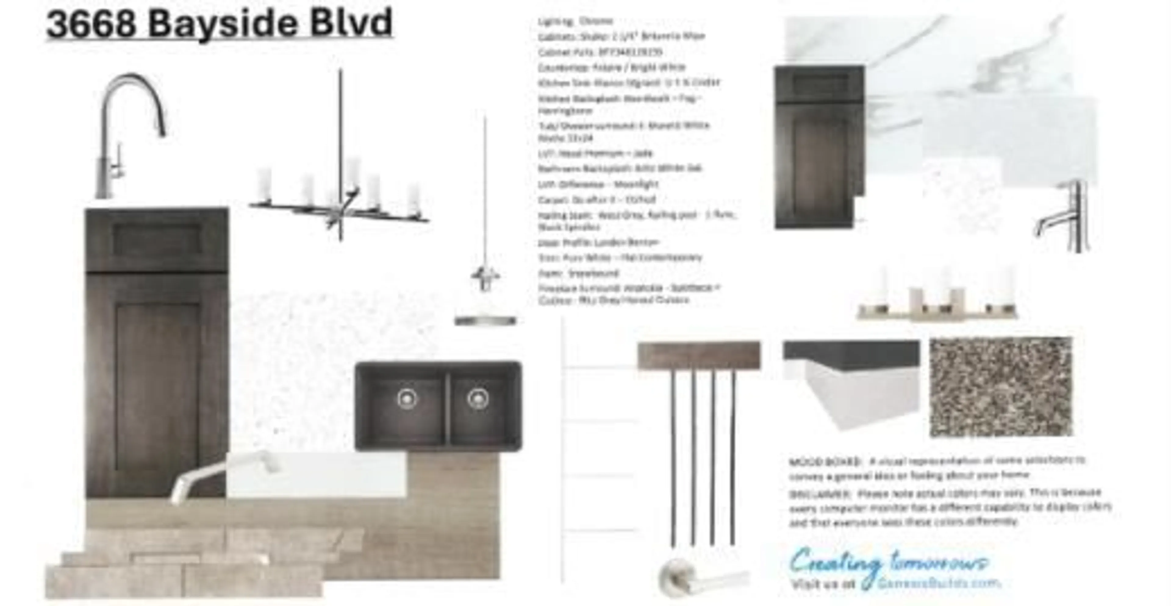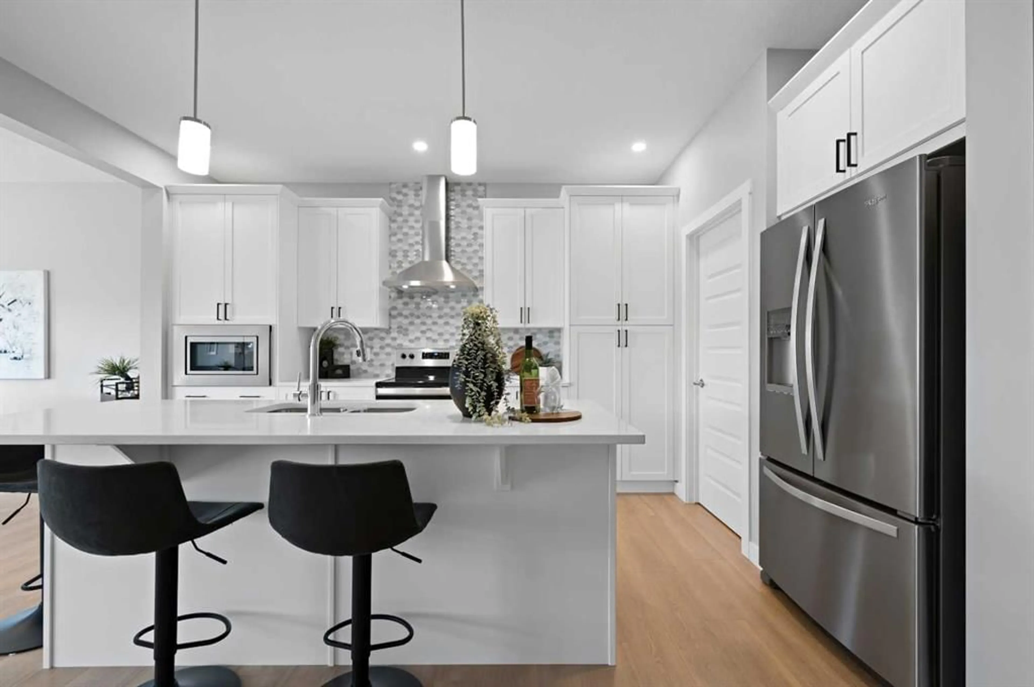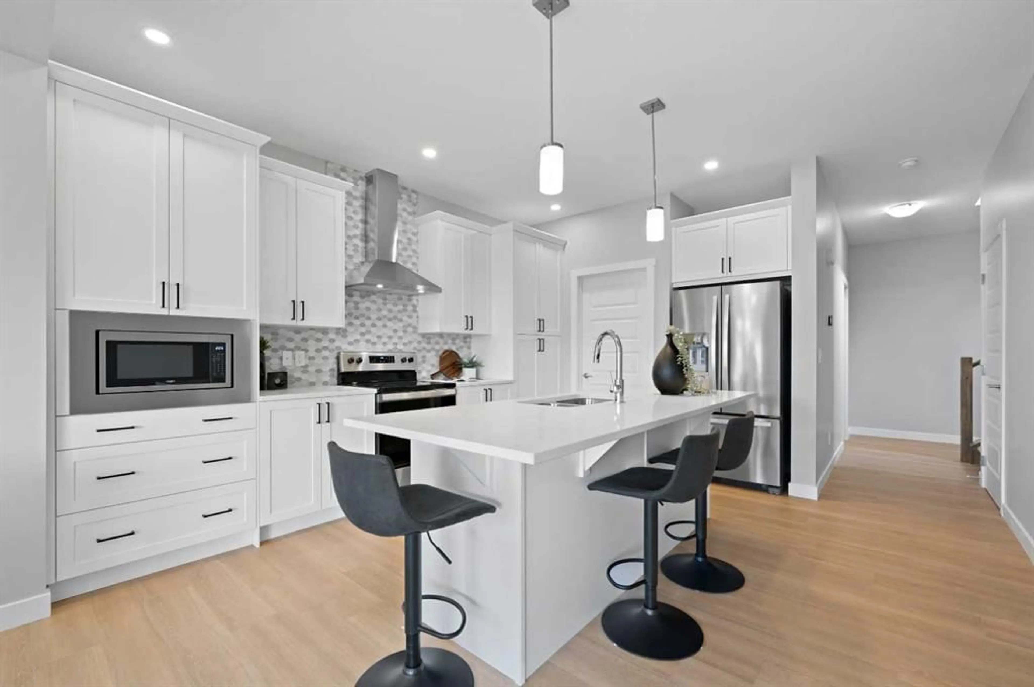3668 Bayside Blvd, Airdrie, Alberta T4B0B1
Contact us about this property
Highlights
Estimated ValueThis is the price Wahi expects this property to sell for.
The calculation is powered by our Instant Home Value Estimate, which uses current market and property price trends to estimate your home’s value with a 90% accuracy rate.Not available
Price/Sqft$325/sqft
Est. Mortgage$3,538/mo
Tax Amount (2024)$1,142/yr
Days On Market2 days
Description
Genesis Builds presents the "Mateo II," which is a thoughtfully designed home with almost 2,500 sq. ft. above grade and offers an often hard-to-find four bedrooms on the upper level. The main floor features an open-concept living space with a chef-inspired kitchen and spice kitchen with sleek SS appliances, a functional island, Polaire bright white quartz countertops, and ample full-height cabinetry in a rich "Britannia Wipe" dark brown and a warm herringbone tile. There is a main floor office, which makes the perfect workspace, and a mudroom off the garage that is large enough to park a truck. Completing the main floor is a half bath and plenty of storage. Venturing upstairs, you will notice the open-to-above foyer, which adds a touch of sophistication to the home. A nice-sized loft greets you at the top of the stairs, and the primary suite offers amicable separation from the other three bedrooms, all of which have walk-in closets. The sizeable primary bedroom provides plenty of space for a king-size suite, and the spa-like ensuite offers his-and-hers sinks, a soaker tub, a separate shower, and a huge walk-in closet. Completing the upper level is a 3-piece bathroom with a tub, which makes kids' bathtime a breeze, and upper laundry for convenience. The basement is unfinished and has a separate side entrance, 9' ceilings, and is laid out well for future development. Situated in the desirable Bayside community, a family-friendly neighborhood that offers amenities to get you outside. You are steps from Nose Creek Elementary School, the pathways that meander the scenic canals, a brand-new community playground complete with a bike park, and so much more. *Photos are of a previously sold model and are representative. Area size was calculated by applying the RMS to the blueprints provided by the builder*
Property Details
Interior
Features
Main Floor
Nook
39`1" x 41`3"Great Room
42`8" x 41`3"Flex Space
29`6" x 32`3"2pc Bathroom
0`0" x 0`0"Exterior
Parking
Garage spaces 2
Garage type -
Other parking spaces 2
Total parking spaces 4
Property History
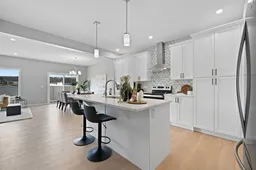 44
44