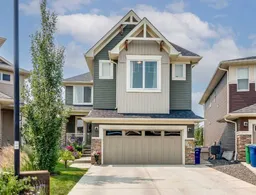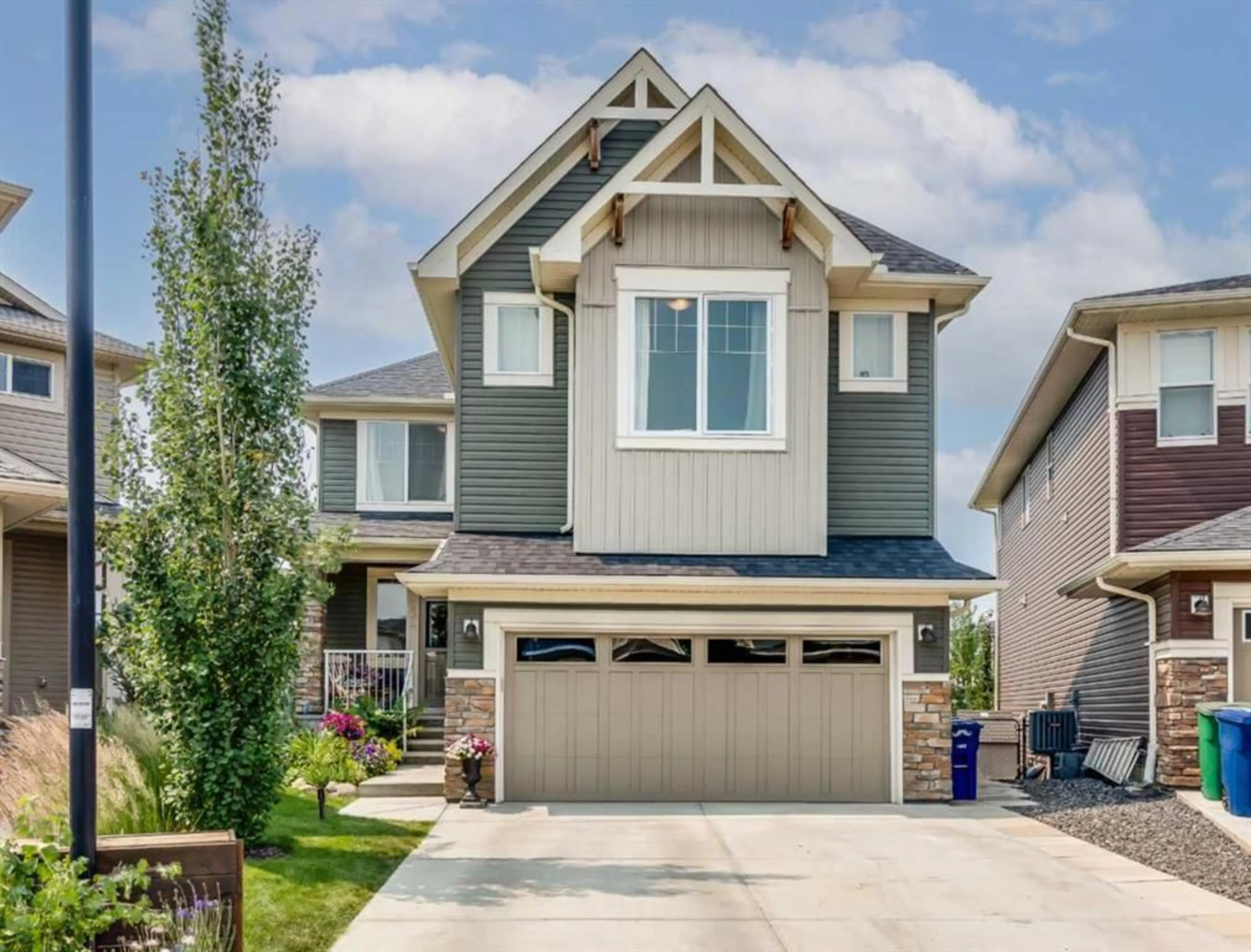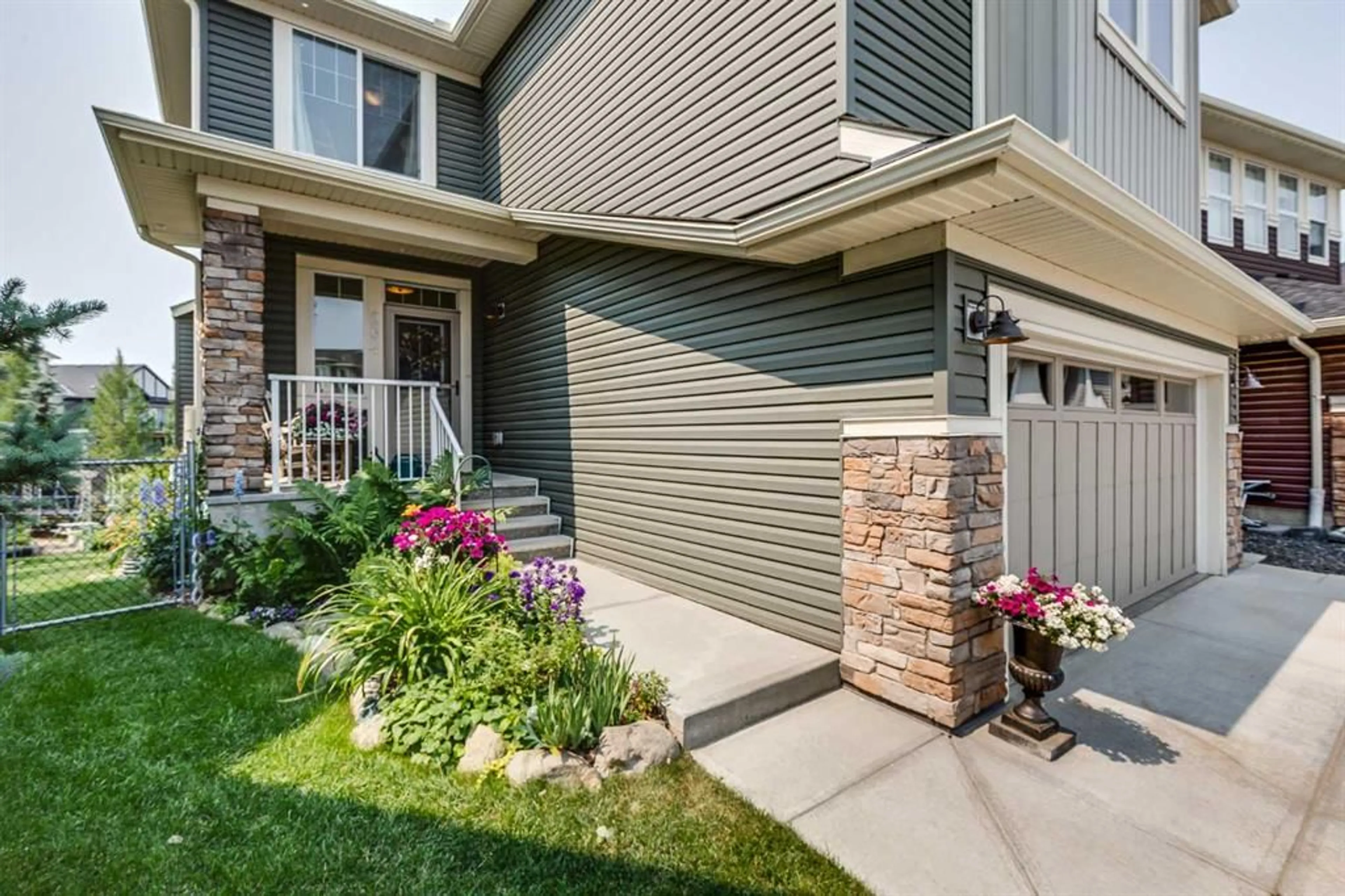234 Baywater Way, Airdrie, Alberta T4B 3V6
Contact us about this property
Highlights
Estimated ValueThis is the price Wahi expects this property to sell for.
The calculation is powered by our Instant Home Value Estimate, which uses current market and property price trends to estimate your home’s value with a 90% accuracy rate.$871,000*
Price/Sqft$405/sqft
Days On Market5 days
Est. Mortgage$4,402/mth
Tax Amount (2024)$5,247/yr
Description
Welcome to 234 Baywater Way SW, an extraordinary home situated on a one-of-a-kind massive pie lot that backs onto the serene canal and connects directly to the scenic pathway system. This expansive lot, over 7,000 square feet, is a gardener's dream, adorned with hundreds of thoughtfully chosen perennials. The property is designed with multiple areas to maximize your enjoyment and outdoor living experience. The main floor features a huge, bright, and open living area, perfect for large family gatherings. The chef's kitchen boasts high-end appliances, ample counter space, and a spacious layout. The adjoining dining space is ideal for family meals and entertaining guests, while the massive living area seamlessly integrates with the kitchen and dining spaces. Off the dining room, a lovely covered deck offers a lovely pergola providing a shaded spot to sit and enjoy stunning views of the canal. The main floor also includes a large, welcoming entryway, a convenient powder room, a laundry room, and a main floor den. Upstairs, the primary suite serves as a bright and spacious sanctuary with a large walk-in closet and a luxurious 4-piece ensuite. Three additional bedrooms provide ample space for family or guests. A large and bright bonus room with vaulted ceilings offers the perfect space for relaxation or entertainment. The fully finished walk-out basement features a second living space with a large, bright kitchen, dining area, and living room, creating an ideal space for extended family or guests. The fifth bedroom includes a walk-in closet and ensuite access to the fourth bathroom. From the walk-out level, enjoy a covered patio space perfect for outdoor dining or lounging. Step outside and explore the expansive, meticulously landscaped yard. With multiple areas designed to maximize enjoyment, this yard is truly one of a kind. Other unique features & inclusions: Whole home carbon water treatment system, water softener, huge shed, suspended storage shelving in garage, insulated window blinds, deck pergola with shades/curtains and lighting, The yard comes with rain barrels, bird houses, raised garden beds, garden trellis and a list of the valuable perennials that are planted in this gorgeous property. This home is a rare find and won’t last long. Schedule your private showing today and experience the unparalleled beauty and functionality of 234 Baywater Way SW.
Upcoming Open House
Property Details
Interior
Features
Main Floor
Foyer
7`6" x 5`11"2pc Bathroom
4`11" x 5`1"Dining Room
13`1" x 9`1"Kitchen
13`1" x 12`9"Exterior
Features
Parking
Garage spaces 2
Garage type -
Other parking spaces 2
Total parking spaces 4
Property History
 50
50

