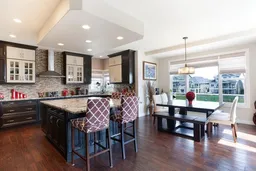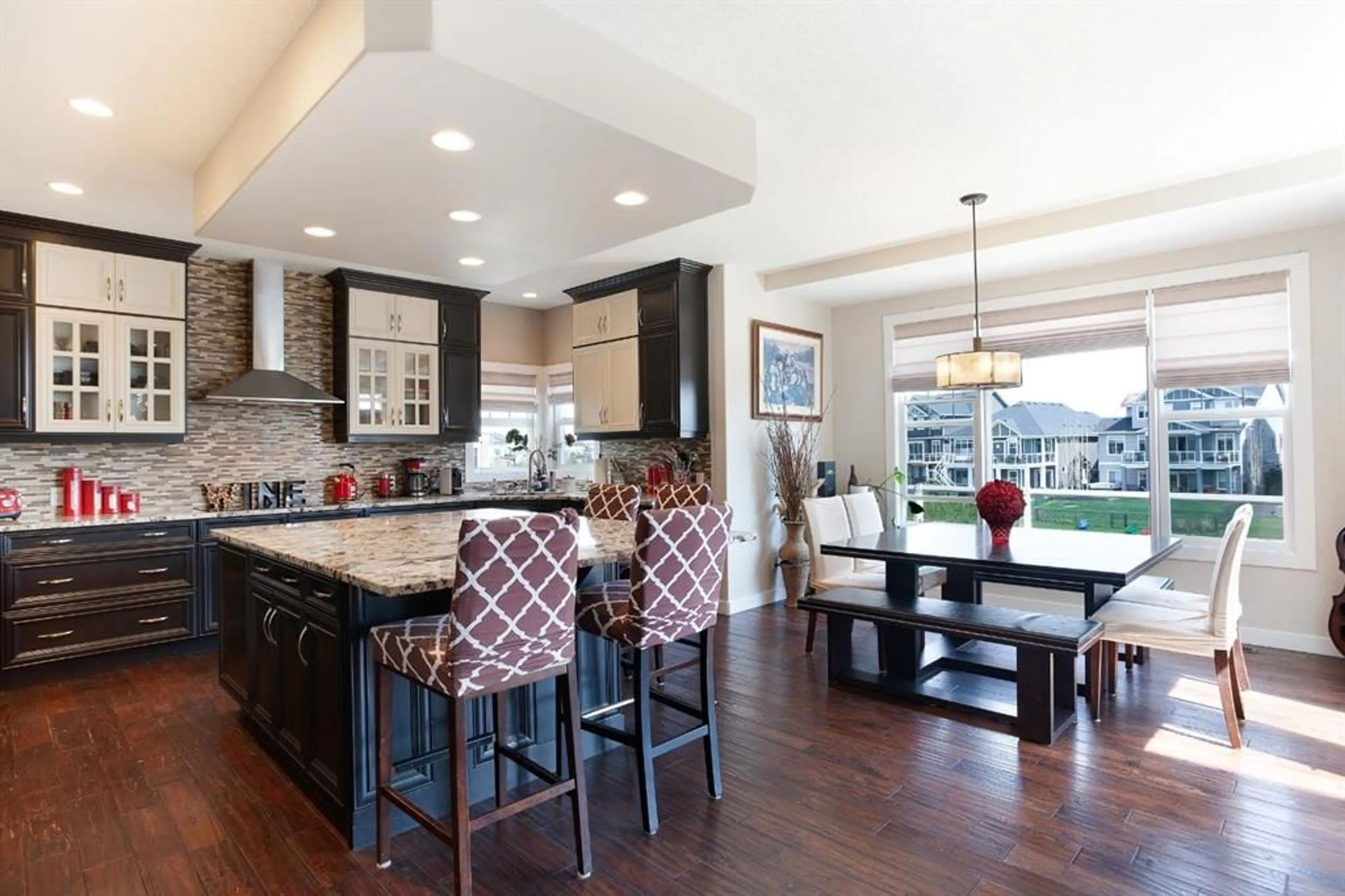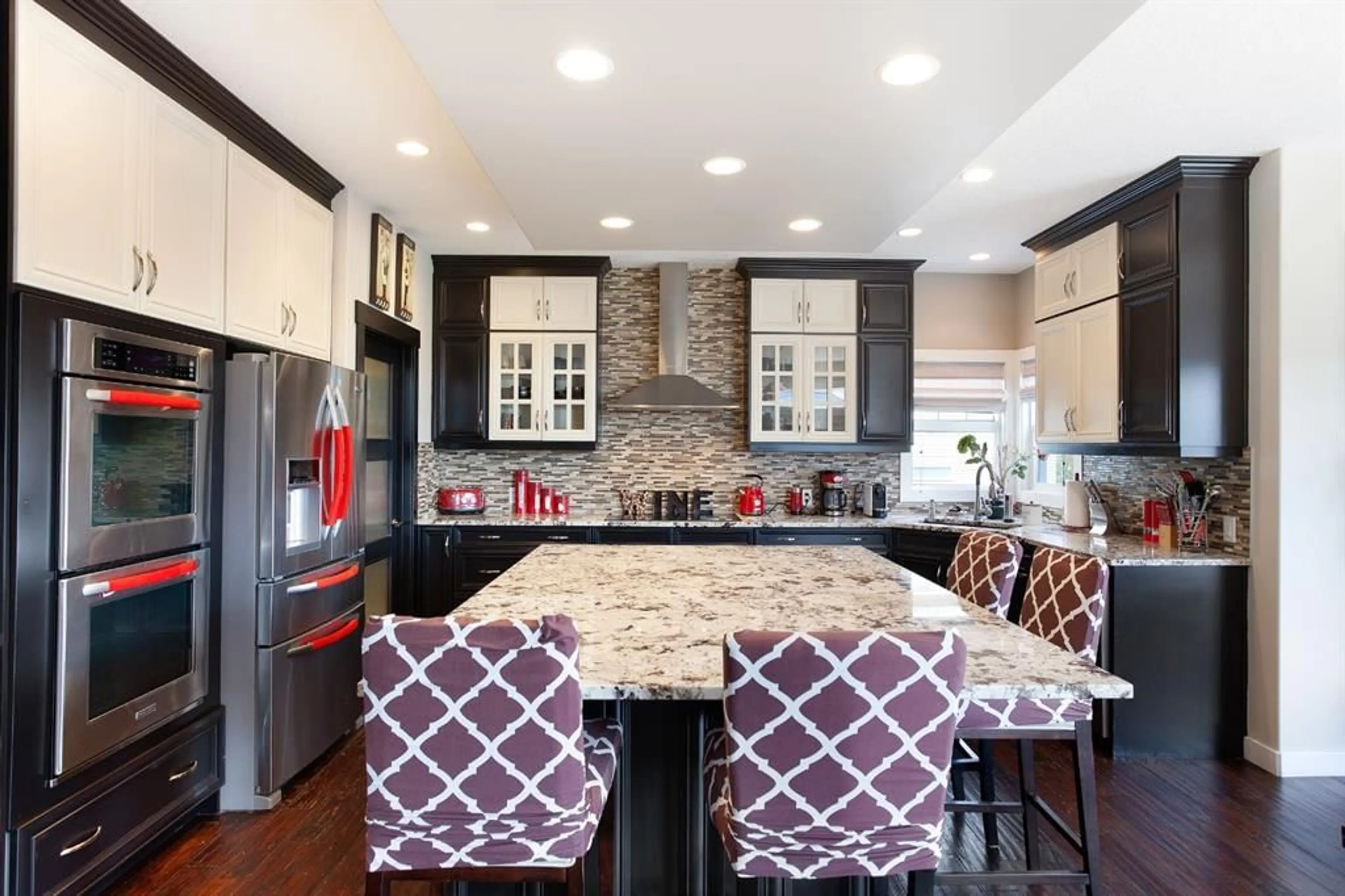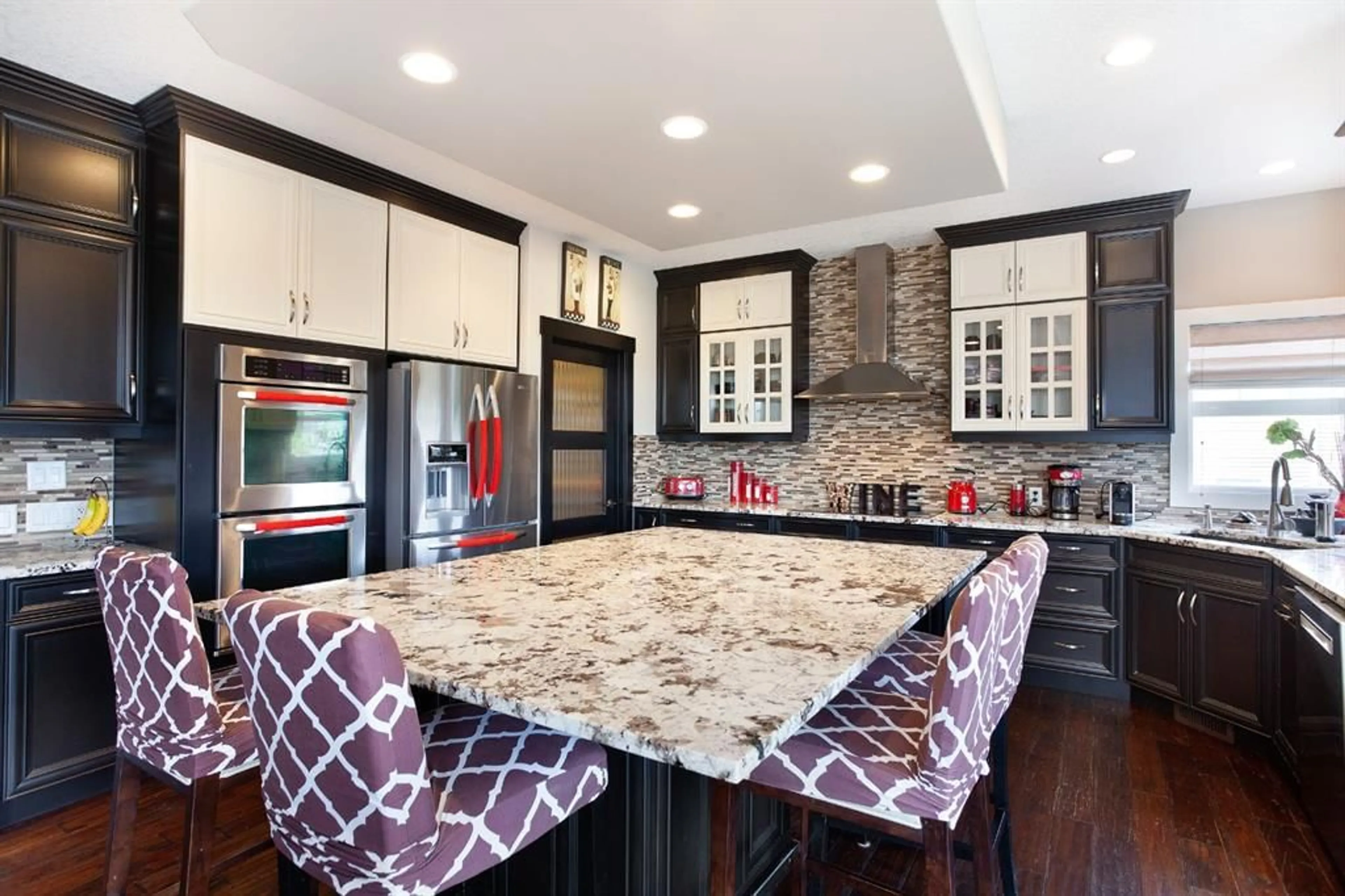2329 Bayside Cir, Airdrie, Alberta T4B 0V4
Contact us about this property
Highlights
Estimated ValueThis is the price Wahi expects this property to sell for.
The calculation is powered by our Instant Home Value Estimate, which uses current market and property price trends to estimate your home’s value with a 90% accuracy rate.$926,000*
Price/Sqft$426/sqft
Days On Market75 days
Est. Mortgage$4,724/mth
Tax Amount (2023)$5,679/yr
Description
Welcome to your new walkout home in Bayside Circle, where luxury meets comfort in a picturesque setting backing onto the tranquil canal. This stunning 2-storey residence boasts a breathtaking wraparound deck, offering unparalleled views and the perfect spot for relaxation or entertaining guests. Designed with family gatherings and entertainment in mind, the main floor features a spacious layout that seamlessly flows from room to room. The walkout basement adds an additional dimension to the home, impressing guests with its open design and ample space for various activities. No expense has been spared in this exquisitely appointed home, which boasts over 3500 square feet of living space. Upstairs, you'll find four bedrooms along with a vaulted bonus room, providing plenty of room for the whole family. The master retreat is a true sanctuary, complete with a walk-in closet, a luxurious 5-piece ensuite, and a private balcony overlooking the serene canal. From engineered hardwood floors to zoned in-floor heating in the basement, every detail has been carefully considered to ensure comfort and elegance throughout. This home is also equipped with structured wiring for home theatre, offering modern convenience. With upgraded appliances and countless other enhancements, this property truly has everything you could desire and more. Welcome home to luxury living at its finest in Bayside Circle.
Property Details
Interior
Features
Main Floor
Kitchen
16`6" x 13`8"Pantry
8`5" x 5`9"Dining Room
13`0" x 10`7"Living Room
16`7" x 13`11"Exterior
Features
Parking
Garage spaces 2
Garage type -
Other parking spaces 2
Total parking spaces 4
Property History
 49
49


