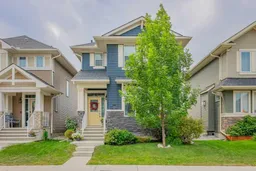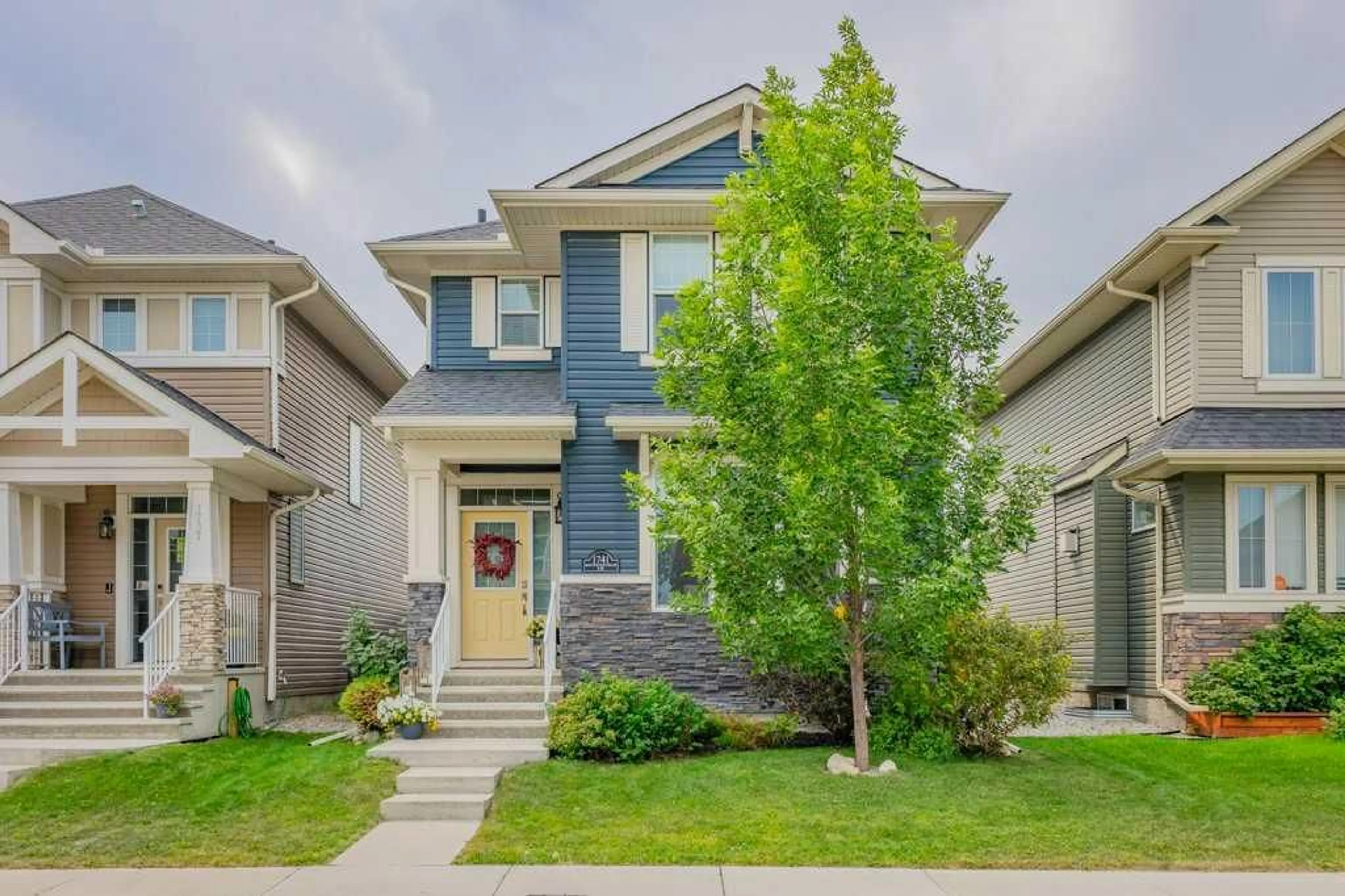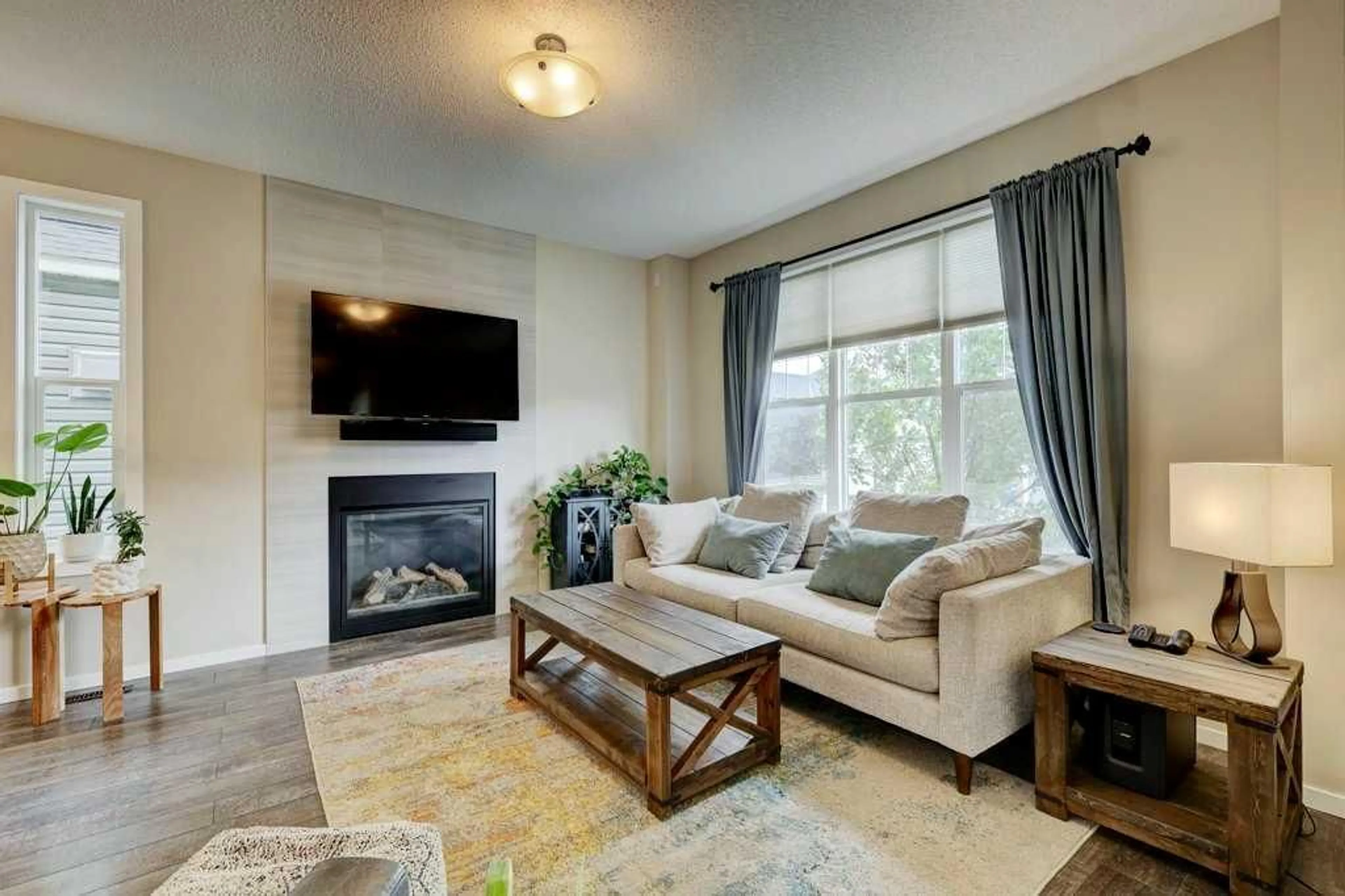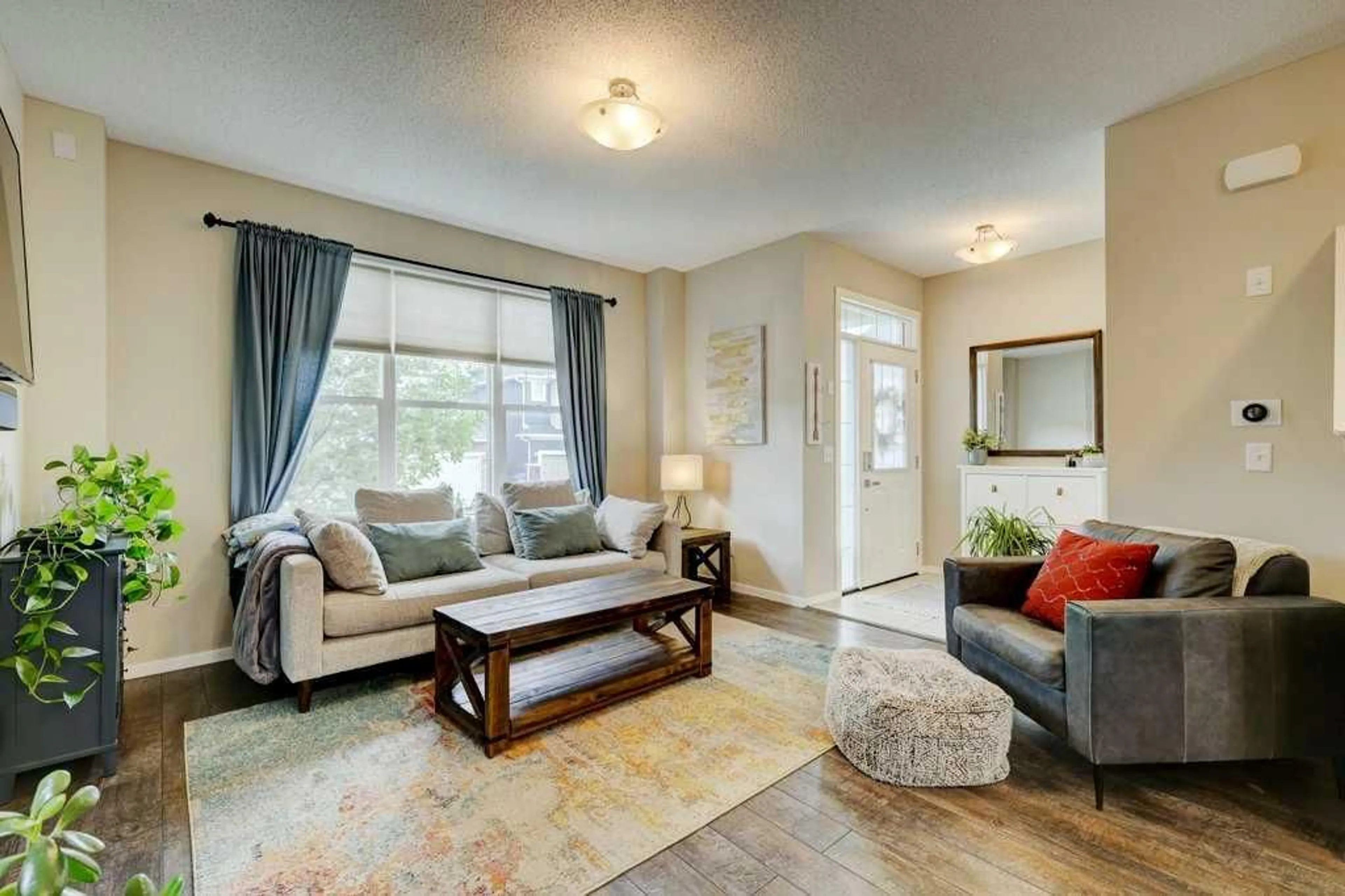1741 Baywater Rd, Airdrie, Alberta T4B 3V3
Contact us about this property
Highlights
Estimated ValueThis is the price Wahi expects this property to sell for.
The calculation is powered by our Instant Home Value Estimate, which uses current market and property price trends to estimate your home’s value with a 90% accuracy rate.$624,000*
Price/Sqft$411/sqft
Days On Market1 day
Est. Mortgage$2,533/mth
Tax Amount (2024)$3,367/yr
Description
WELCOME HOME! This INCREDIBLY well kept and FULLY DEVELOPED home is the perfect family home. Located steps to schools, parks, pond side pathways and nothing to do but move in! The main floor is a bright and open floor plan with spacious living room with a COZY GAS FIREPLACE for the chilly winter days ahead, large functional kitchen with LOADS of cabinets, gleaming STAINLESS APPLIANCES, shimmering STONE counters and main main floor laundry! The upper floor is home to 3 SPACIOUS bedrooms, of which the Primary boasts a LARGE WALK-IN closet and a BEAUTIFUL FULL ENSUITE. The basement is completely finished with a large rec room, perfect for a media room or the kids to play, a FOURTH BEDROOM and a half bath and SAUNA! The back yard is a picture from a magazine and the perfect place to unwind with friends or a glass of wine after a long day. The package is completed by an amazing 22x20 garage with 10' ceilings, 8' door, drywalled and insulated & a church peak style roof. Central A/C is the final touch!
Property Details
Interior
Features
Main Floor
Living Room
13`9" x 12`11"Kitchen
14`8" x 12`2"Dining Room
11`9" x 7`7"Laundry
9`2" x 5`10"Exterior
Features
Parking
Garage spaces 2
Garage type -
Other parking spaces 0
Total parking spaces 2
Property History
 34
34


