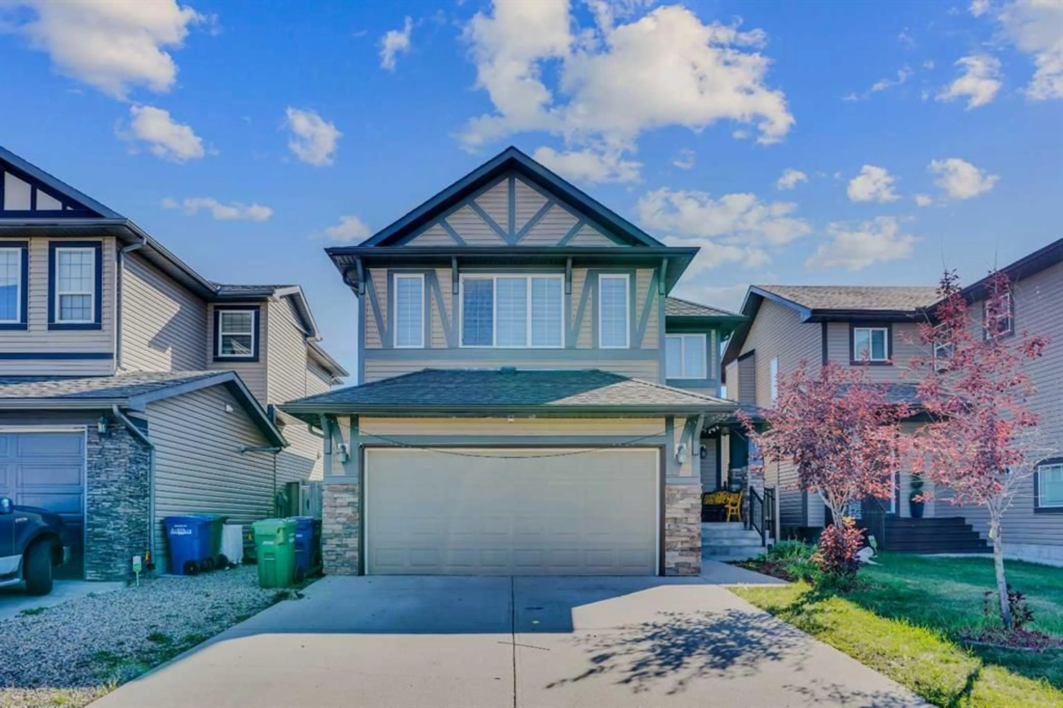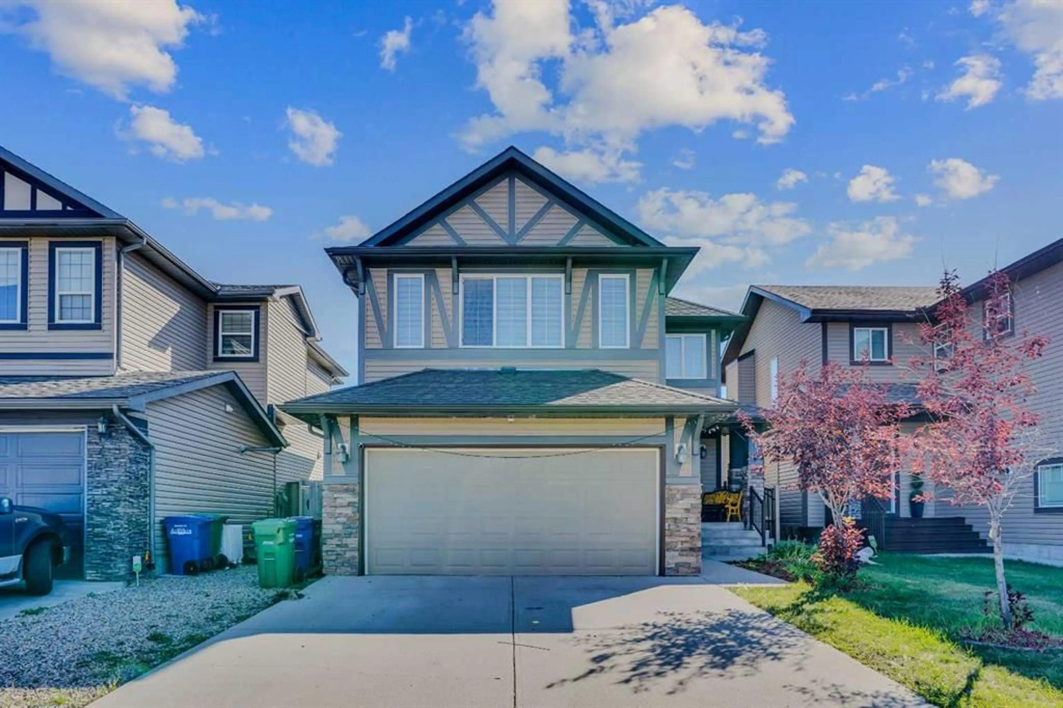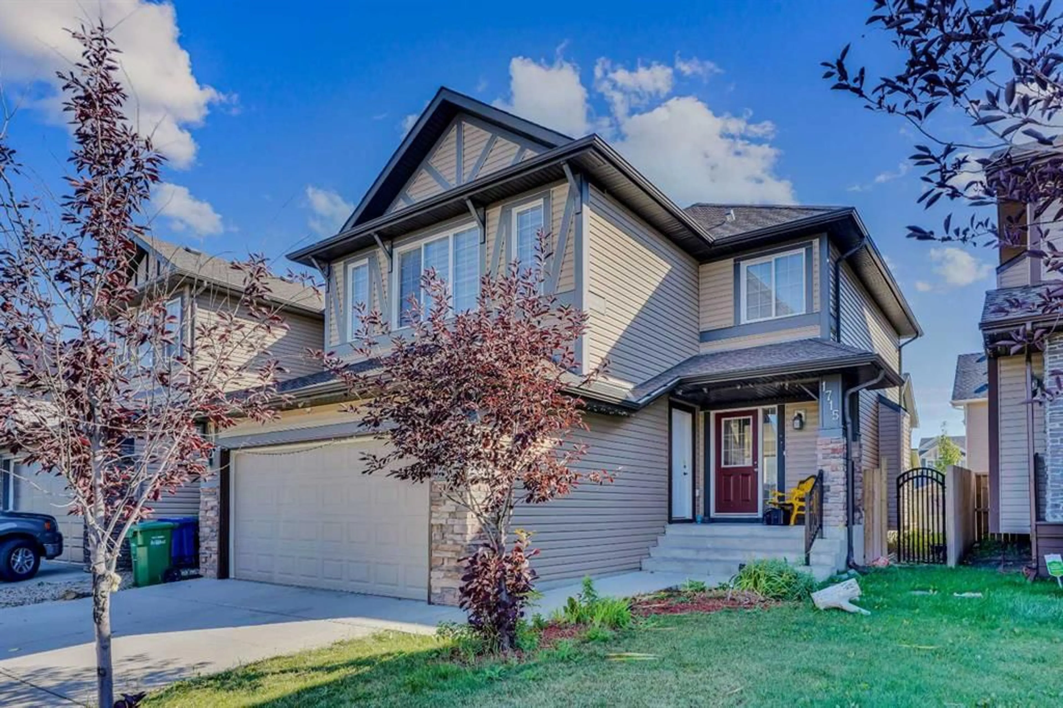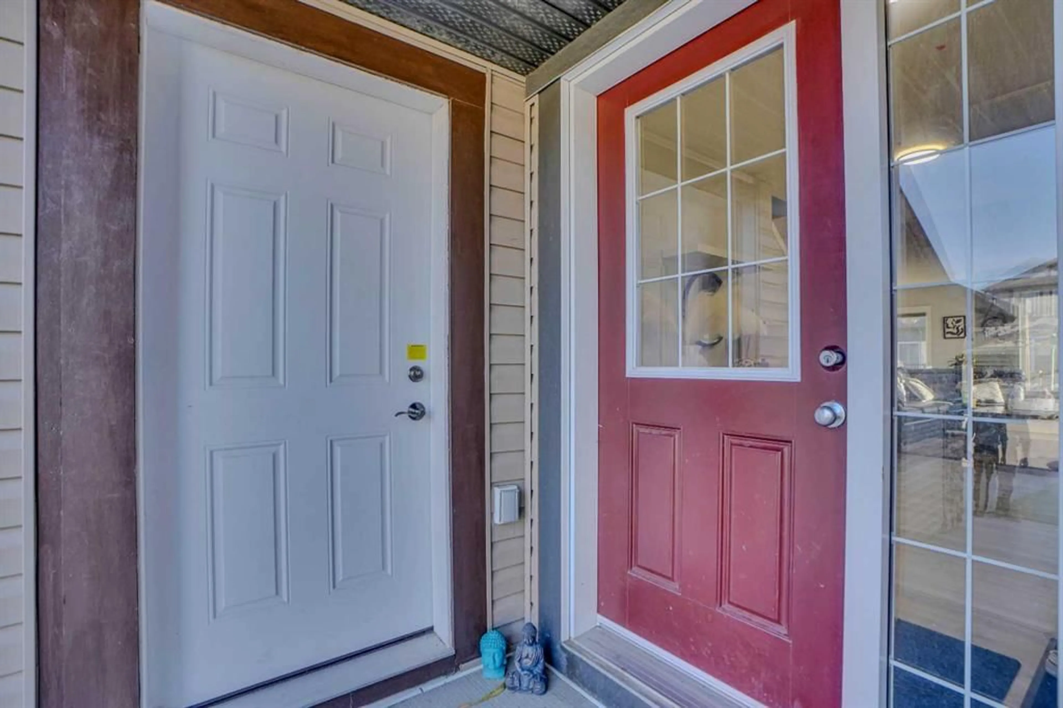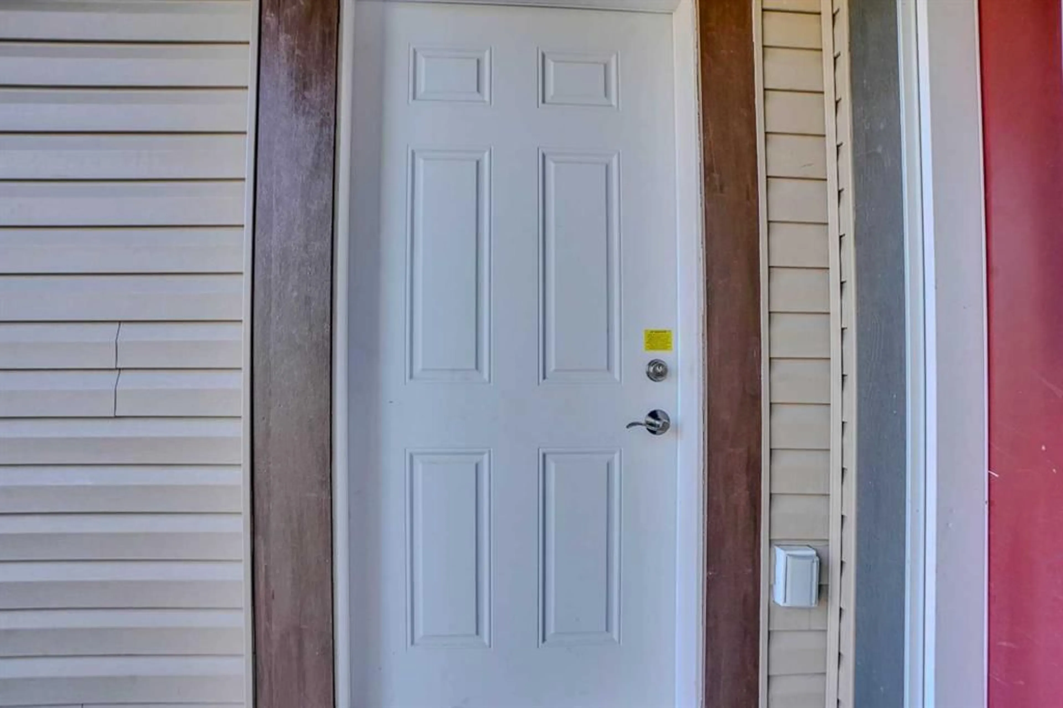1715 Baywater View, Airdrie, Alberta T4B 0B3
Contact us about this property
Highlights
Estimated ValueThis is the price Wahi expects this property to sell for.
The calculation is powered by our Instant Home Value Estimate, which uses current market and property price trends to estimate your home’s value with a 90% accuracy rate.Not available
Price/Sqft$338/sqft
Est. Mortgage$2,899/mo
Tax Amount (2024)$4,027/yr
Days On Market10 days
Description
Discover this stunning, fully renovated 2-storey home in Airdrie's sought-after Bayside community—a turnkey living experience featuring modern finishes, central air conditioning, and a heated double attached garage. The open-concept main level boasts a spacious living area with ample natural light and a cozy fireplace, perfect for entertaining family and friends, alongside a like-new gourmet chef's kitchen equipped with high-end stainless steel appliances, sleek cabinetry, a large center island, and plenty of counter space to inspire your culinary creations. Upstairs, retreat to the luxurious master suite with a walk-in closet and a spa-like ensuite bathroom complete with a relaxing steam shower, two additional generously sized bedrooms, a bright bonus room, and another full bathroom. The fully finished basement, accessible via a separate side entry, offers rental potential as a mortgage helper with a second kitchen, recreation room, additional bedroom, 4-piece bathroom, and an electric fireplace for added comfort. Outside, enjoy your private backyard oasis with a south-facing landscaped yard and spacious deck—perfect for summer barbecues and outdoor enjoyment. Located just steps away from Nose Creek School, parks, and canal paths in a friendly neighbourhood your kids will love, this home offers exceptional value at a great price. Don't miss out on this true gem in Airdrie's Bayside—schedule your private showing today and experience the best of modern living!
Property Details
Interior
Features
Main Floor
2pc Bathroom
5`0" x 5`0"Dining Room
11`0" x 6`3"Foyer
8`8" x 11`5"Kitchen
14`10" x 14`4"Exterior
Features
Parking
Garage spaces 2
Garage type -
Other parking spaces 3
Total parking spaces 5

