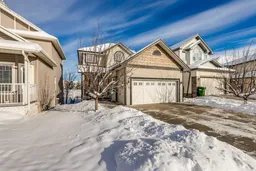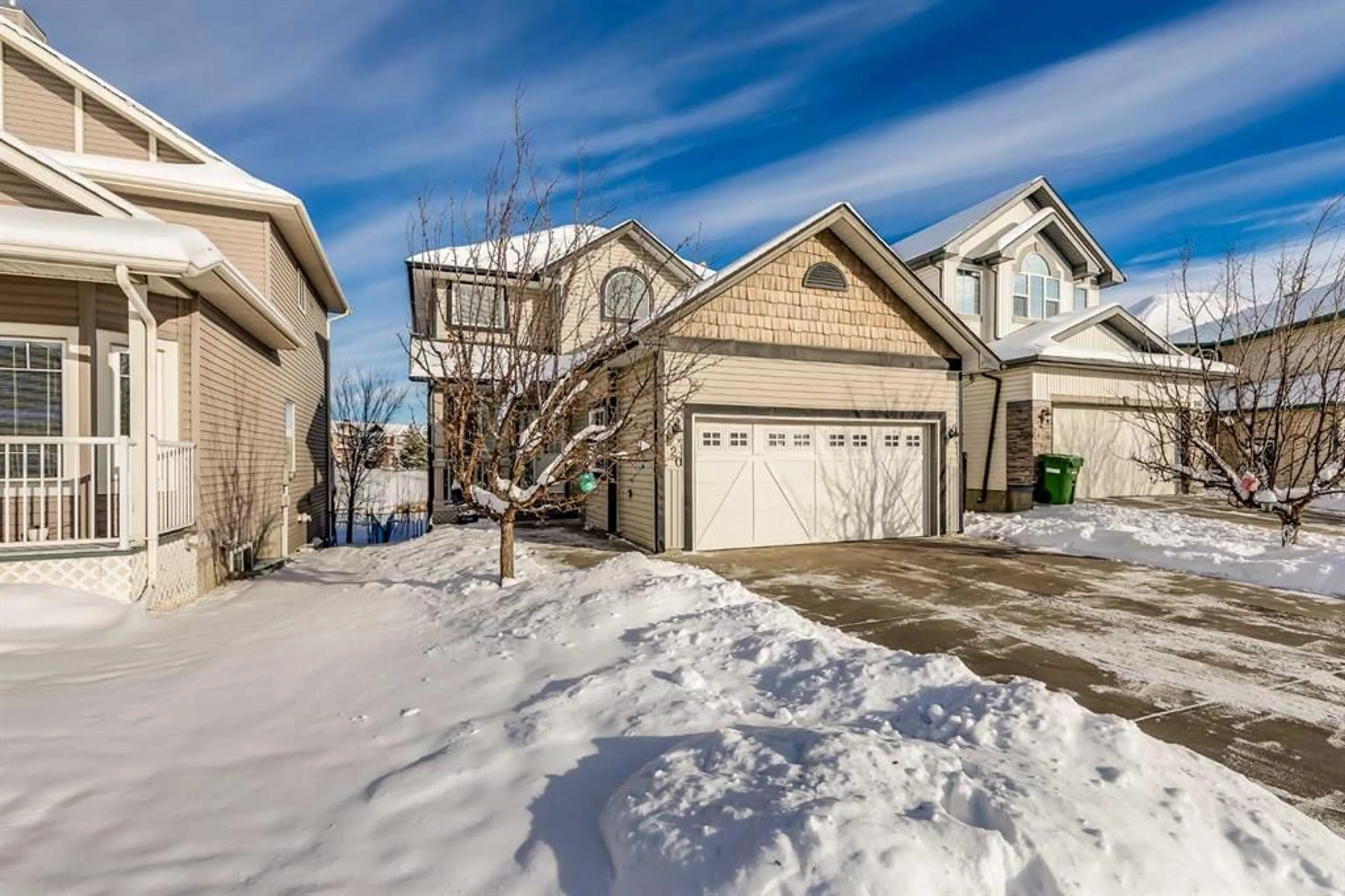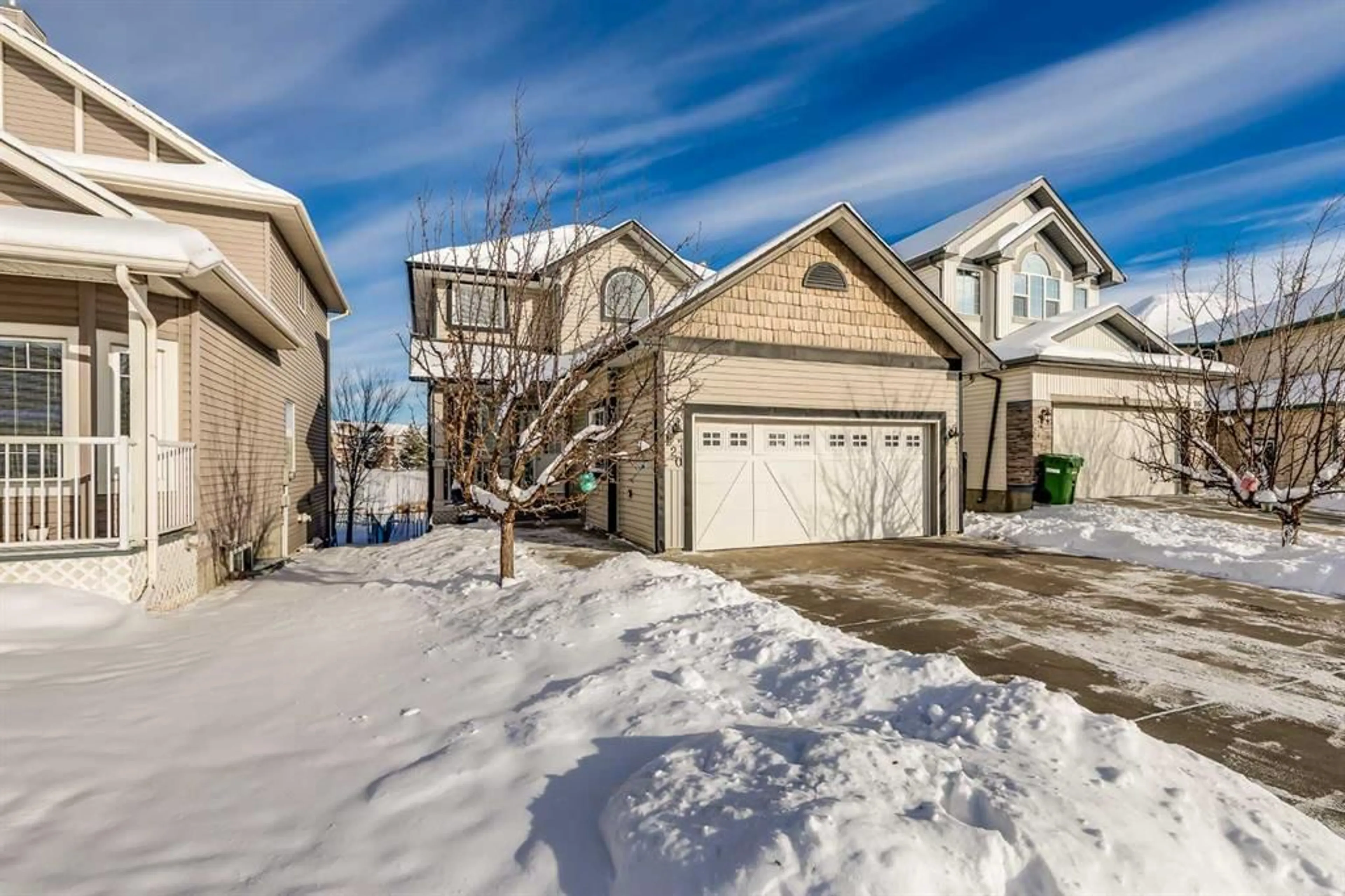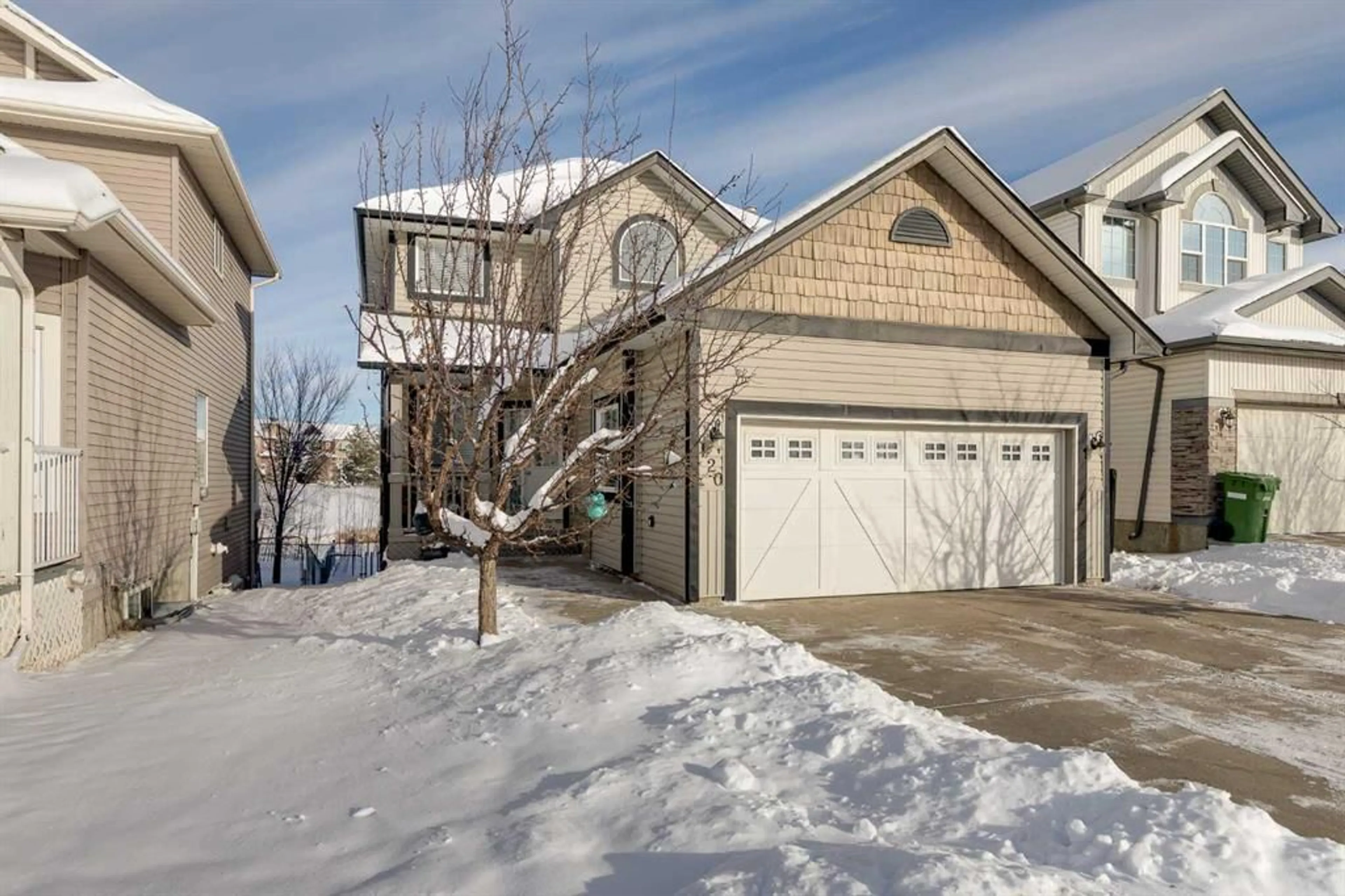120 Bayside Pt, Airdrie, Alberta T4B 2X3
Contact us about this property
Highlights
Estimated ValueThis is the price Wahi expects this property to sell for.
The calculation is powered by our Instant Home Value Estimate, which uses current market and property price trends to estimate your home’s value with a 90% accuracy rate.Not available
Price/Sqft$395/sqft
Est. Mortgage$2,918/mo
Tax Amount (2024)$3,909/yr
Days On Market7 days
Description
Location, location, location! Welcome to 120 Bayside Point, a fully finished 2 storey walkout basement home with a double attached garage. This home has an incredibly sought after location as it backs onto the canal, with ample green space, and the walking path located directly behind this family friendly home. Step inside this beautiful, squeaky-clean, well-maintained home and you’ll be impressed! The main floor features gorgeous windows that flood the home with an abundance of natural light, a stunning vaulted ceiling over the breakfast nook, dark hardwood flooring, and granite counter tops. The main floor includes the well-designed kitchen with incredible views from the kitchen sink, breakfast nook that leads onto the oversized deck, an inviting living room complete with a cozy 3-sided gas fireplace, conveniently located den/flex room, 2-piece bath, and laundry area/mud room. Up the stairs you will be greeted by the spacious primary bedroom with more stunning views of the canal! The primary bedroom includes a 4-piece ensuite and walk-in closet. Two additional good-sized bedrooms and a 4-piece bath round out the second level of this home. The walkout basement is home to an additional bedroom, 4-piece bathroom, family room, and storage and utility rooms. Step outside and you’ll find yourself on the charming patio which leads into the lovely, landscaped backyard where you can enjoy your time outside or use the back gate to the be connected to Airdrie’s incredible pathways! This home is quality and offers great bang for your buck!
Property Details
Interior
Features
Main Floor
Kitchen
14`2" x 12`7"Living Room
14`3" x 13`0"Dining Room
8`10" x 9`11"Office
10`6" x 9`0"Exterior
Features
Parking
Garage spaces 2
Garage type -
Other parking spaces 2
Total parking spaces 4
Property History
 45
45


