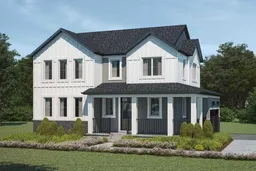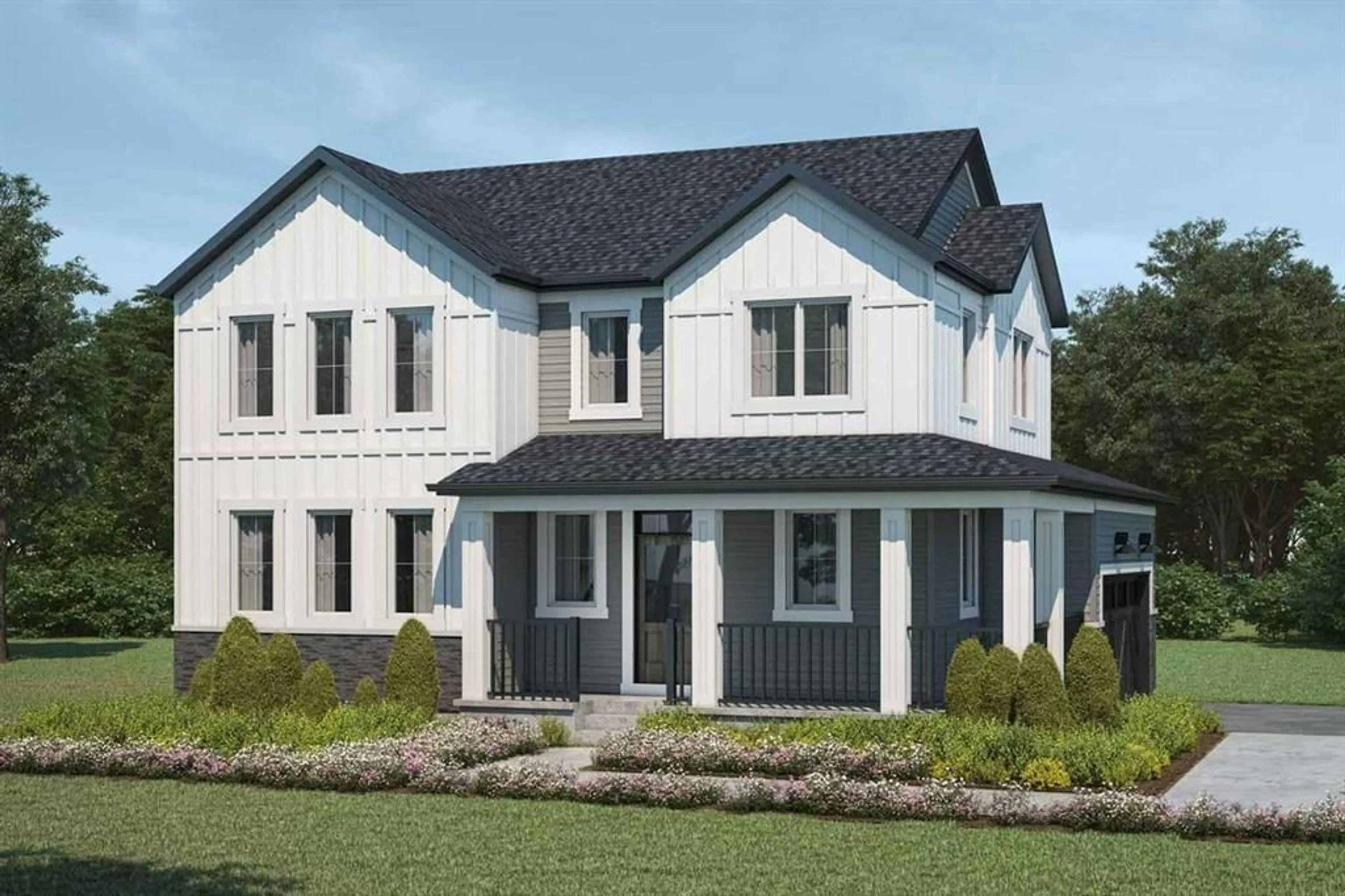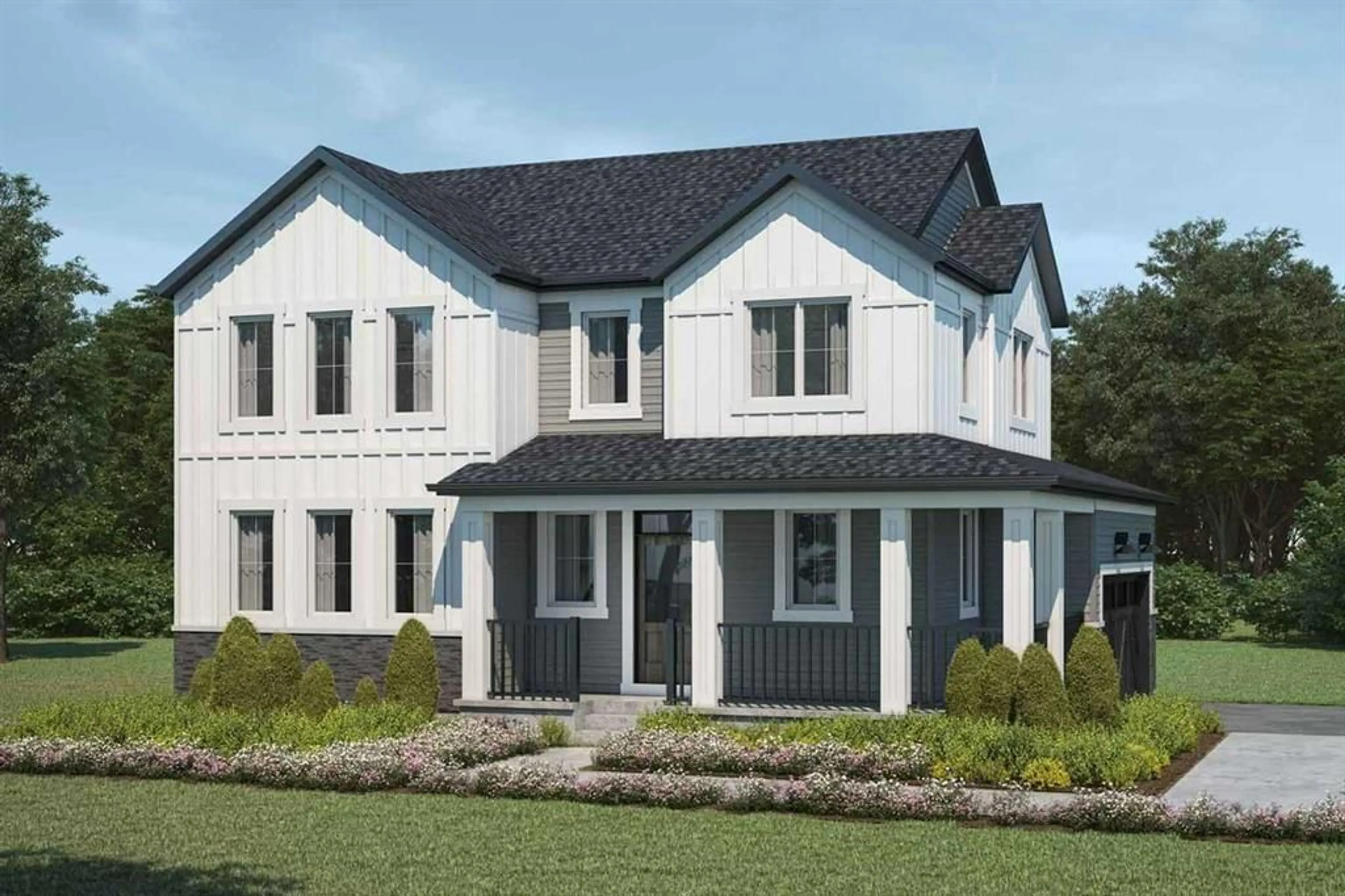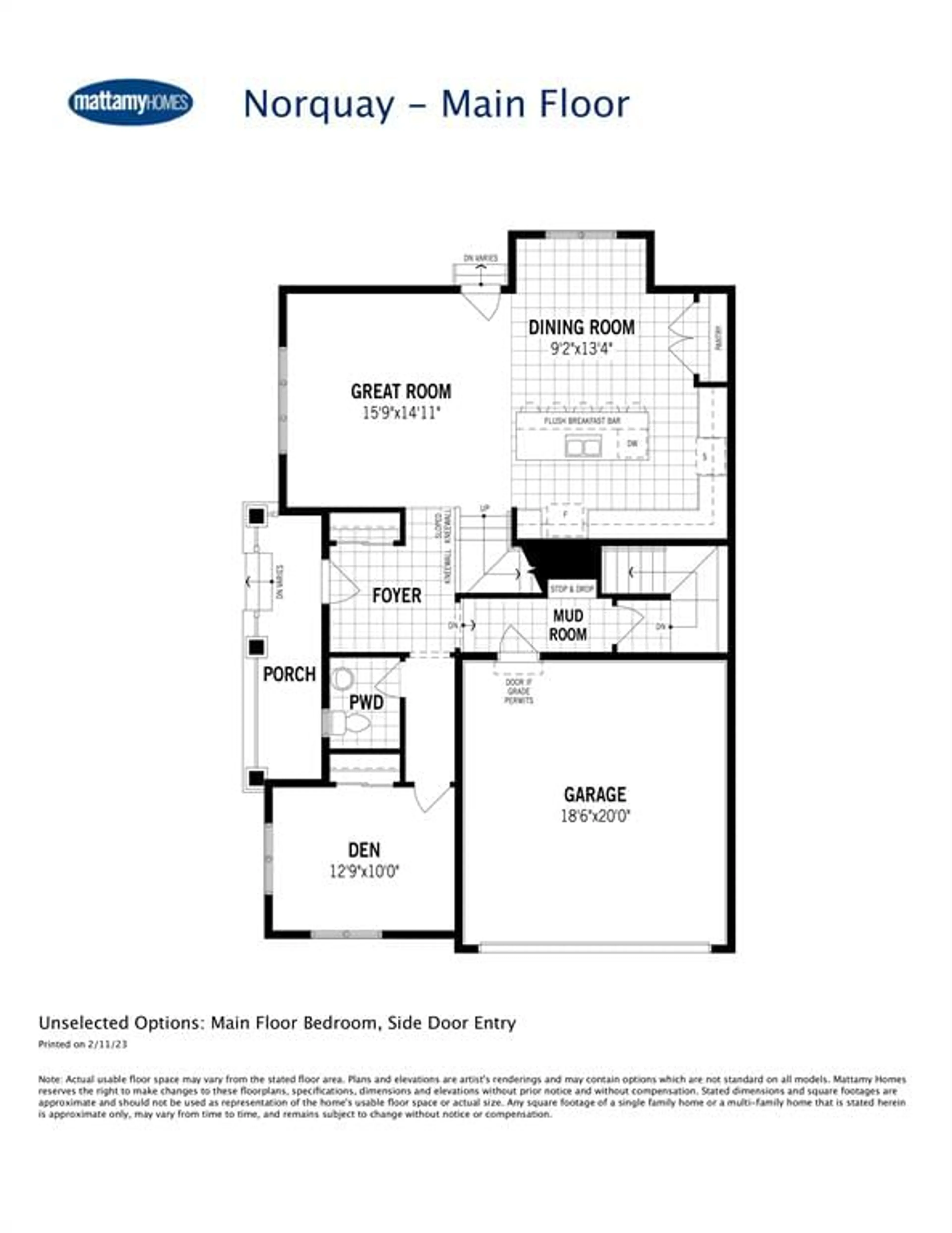437 Osborne Dr, Airdrie, Alberta T4B 5S3
Contact us about this property
Highlights
Estimated ValueThis is the price Wahi expects this property to sell for.
The calculation is powered by our Instant Home Value Estimate, which uses current market and property price trends to estimate your home’s value with a 90% accuracy rate.Not available
Price/Sqft$334/sqft
Est. Mortgage$3,500/mo
Tax Amount ()-
Days On Market6 days
Description
The Norquay offers 2,435 sq. ft in the Southwinds community in Airdrie, starting at $814,990. This double attached Single Family has Design Studio finishes like quartz countertops and LVP flooring. Upstairs, your primary bedroom features a walk-in closet, down the hall from bedrooms 2 and 3 find the main bath, laundry room, and loft for ultra-convenient living. Enjoy access to amenities including an already developed commercial space and Cross Iron Mills Shopping center, splash park, planned schools and recreational facilities, sure to complement your lifestyle!
Property Details
Interior
Features
Main Floor
Great Room
15`9" x 14`11"Dining Room
9`2" x 13`4"Den
12`9" x 10`10"2pc Bathroom
0`0" x 0`0"Exterior
Features
Parking
Garage spaces 2
Garage type -
Other parking spaces 3
Total parking spaces 5
Property History
 4
4


