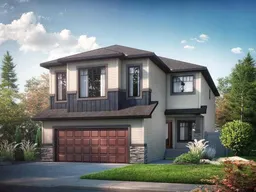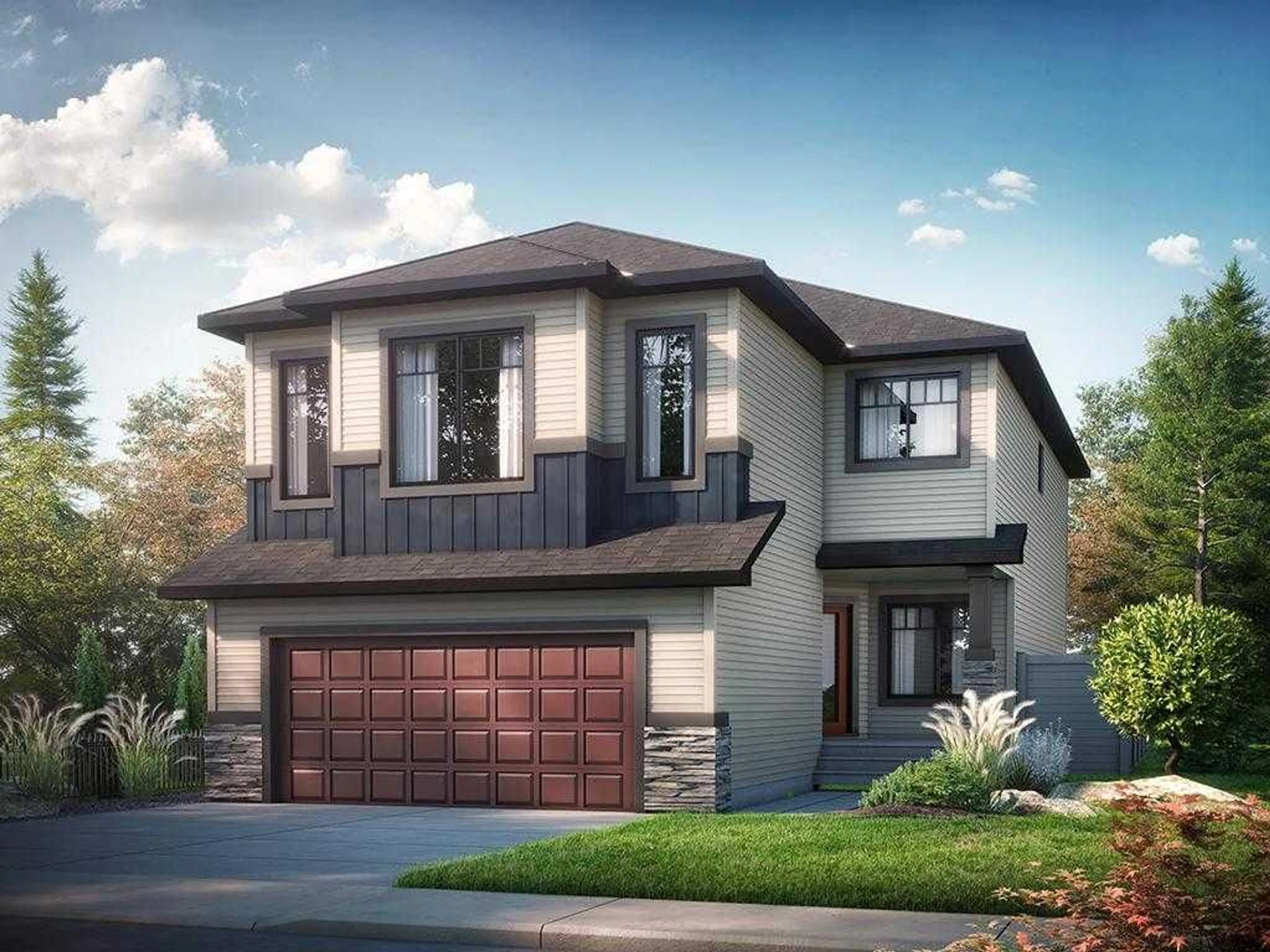3050 Key Dr, Airdrie, Alberta T4B5T1
Contact us about this property
Highlights
Estimated ValueThis is the price Wahi expects this property to sell for.
The calculation is powered by our Instant Home Value Estimate, which uses current market and property price trends to estimate your home’s value with a 90% accuracy rate.Not available
Price/Sqft$314/sqft
Est. Mortgage$3,714/mo
Tax Amount (2024)$1,089/yr
Days On Market19 days
Description
This stunning 2,750 sq. ft. home offers an expansive layout with 4 bedrooms and 3 full baths, situated on a beautiful walkout pond-backing lot. The primary bedroom boasts serene pond views, a generous walk-in closet with upgraded melamine shelving, and a luxurious 5-piece ensuite featuring dual sinks, a walk-in shower, and a freestanding tub. Enjoy outdoor living on the rear deck with durable aluminum railing. The second floor includes a convenient walk-in laundry room and linen closet. The main floor bedroom is paired with a full 3-piece bath, perfect for guests or family. The gourmet kitchen showcases quartz countertops, soft-close cabinets and drawers, 41" upper cabinets, and stainless steel appliances, including a 32 cu. ft. French door fridge, 5-burner range, chimney hood fan, and built-in dishwasher. A 50" linear LED electric fireplace with media conduit and power above makes the living area perfect for cozy gatherings. Photos are representative.
Property Details
Interior
Features
Main Floor
Bedroom
10`4" x 10`0"Kitchen
12`8" x 10`0"Great Room
10`4" x 16`0"Dinette
12`8" x 10`4"Exterior
Features
Parking
Garage spaces 2
Garage type -
Other parking spaces 2
Total parking spaces 4
Property History
 1
1
