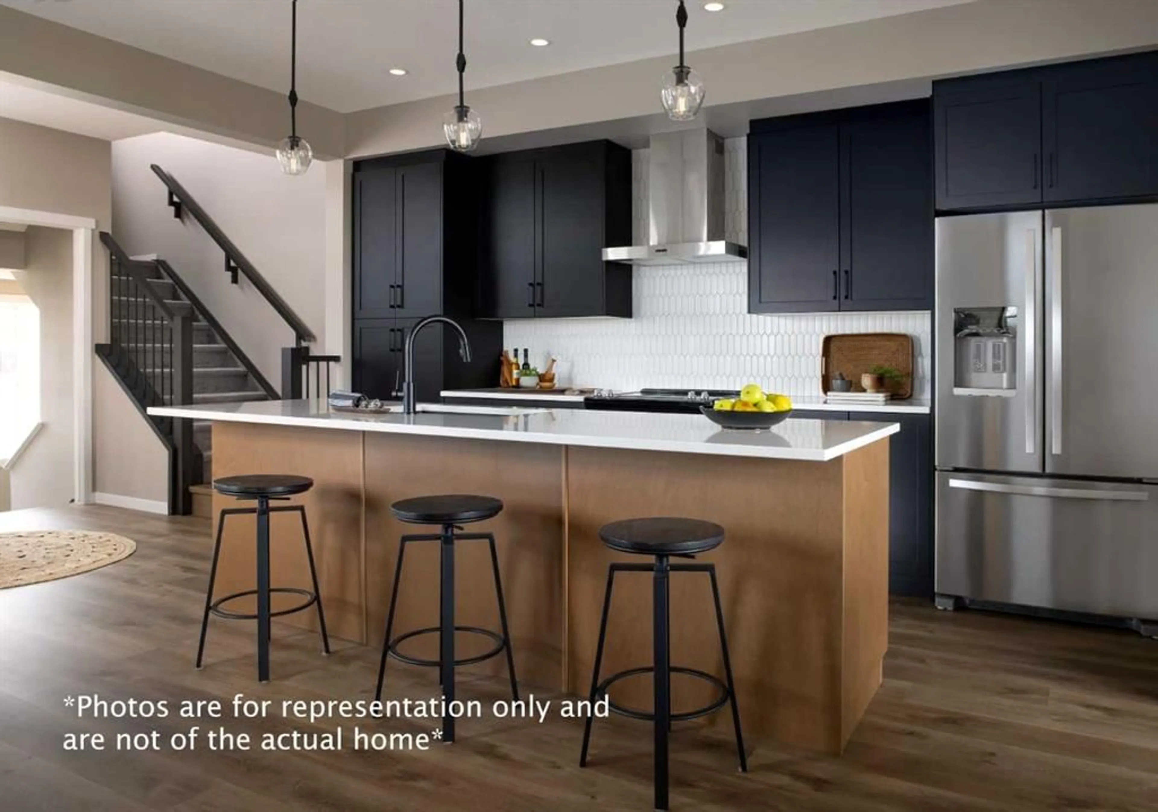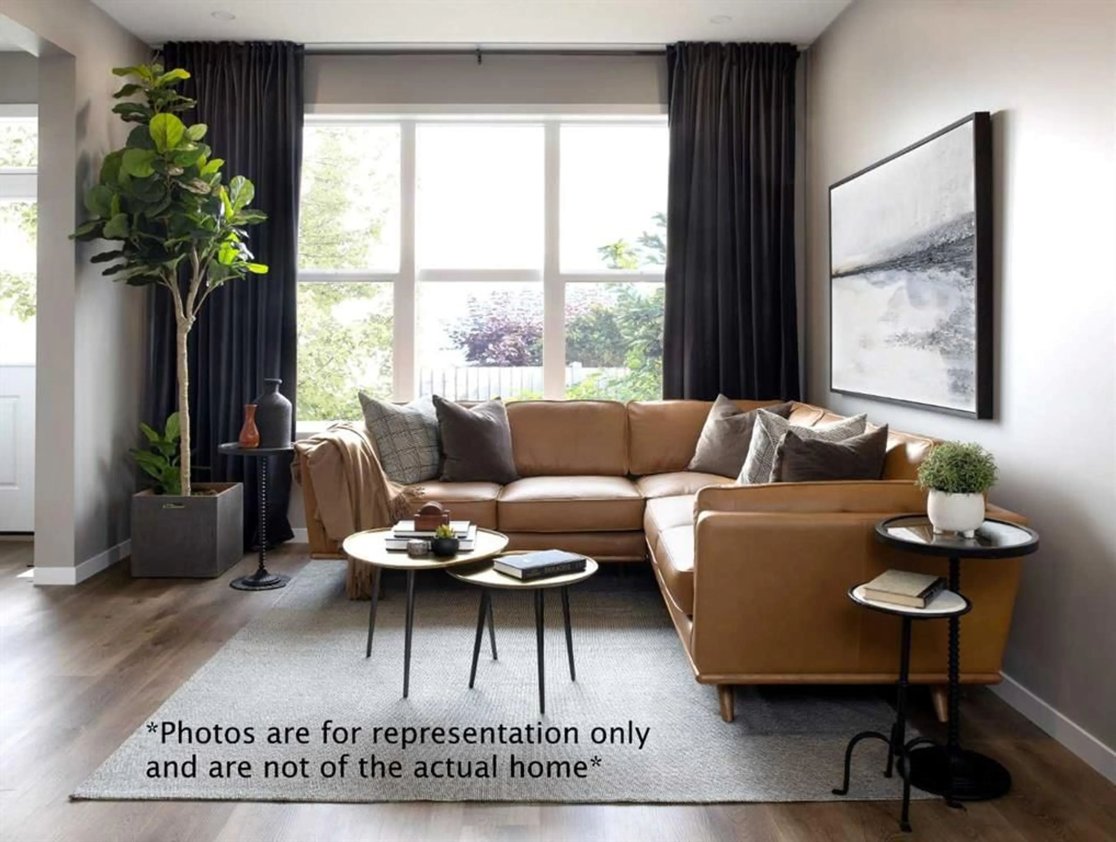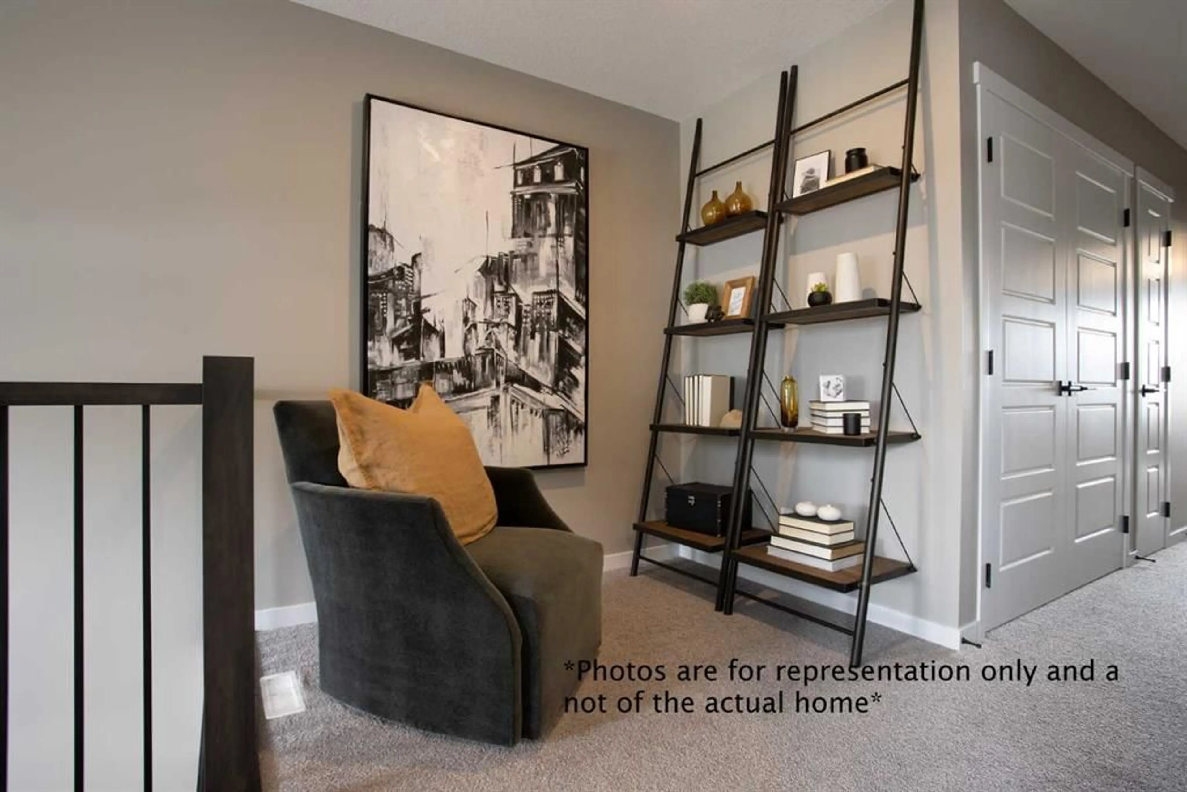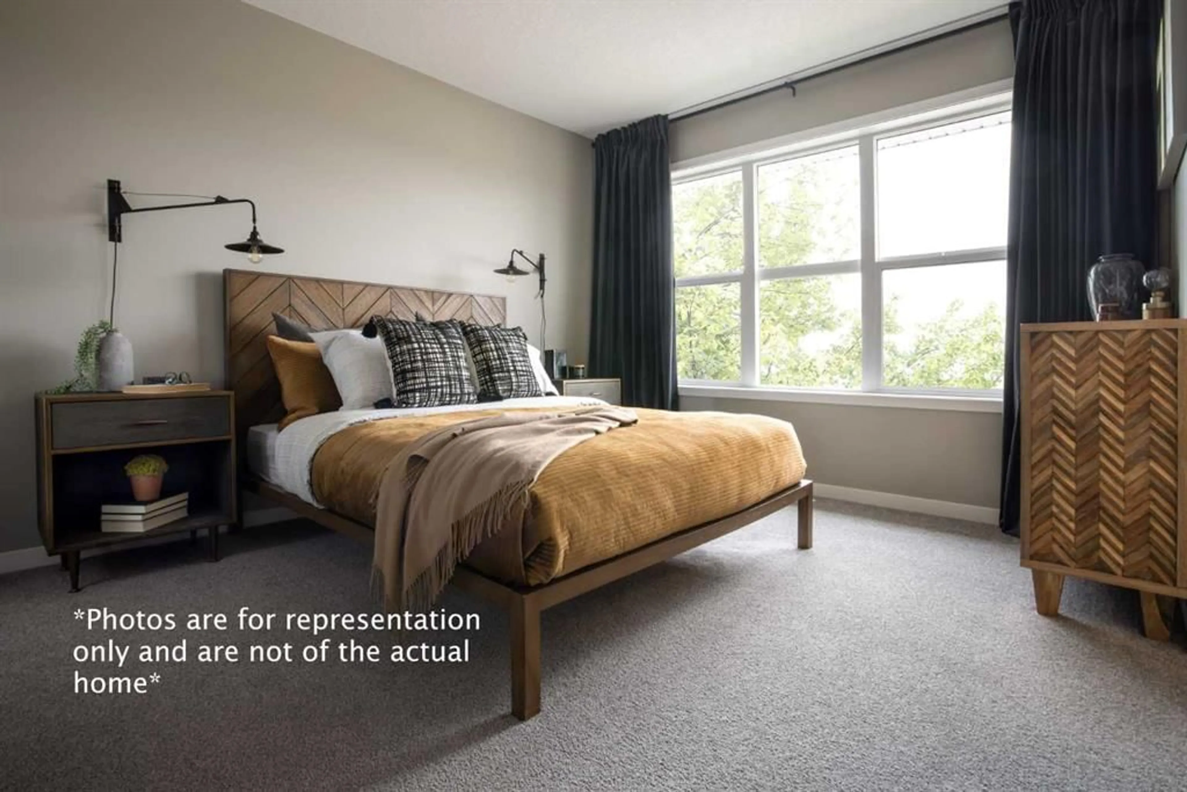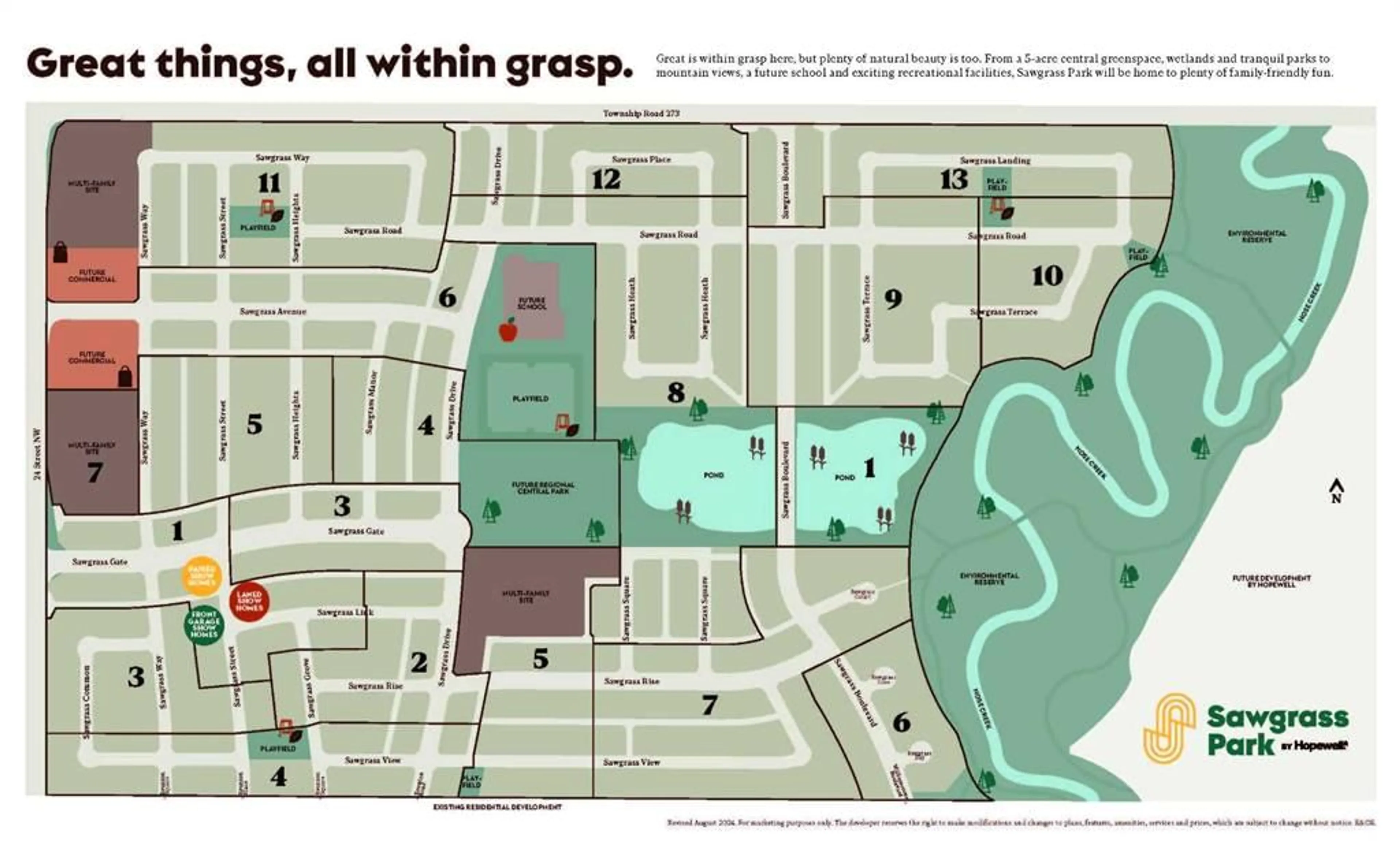171 Sawgrass Gate, Airdrie, Alberta T4B4J6
Contact us about this property
Highlights
Estimated ValueThis is the price Wahi expects this property to sell for.
The calculation is powered by our Instant Home Value Estimate, which uses current market and property price trends to estimate your home’s value with a 90% accuracy rate.Not available
Price/Sqft$384/sqft
Est. Mortgage$2,447/mo
Tax Amount (2024)-
Days On Market99 days
Description
Here’s your opportunity to own a beautifully crafted, new construction home in SAWGRASS PARK, Airdrie’s newest NW community. Built by Hopewell Residential, a trusted master builder with over three decades of experience, this home is a perfect blend of style, quality, and thoughtful design. With more than 10,000 homes built and numerous awards to their name, Hopewell is committed to creating homes that bring real value to homeowners—like you. This home comes with premium features like HARDIE BOARD SIDING, known for its durability and low maintenance. Hardie Board is resistant to fire, moisture, and pests, it’s a smart investment that protects your home while looking great for years to come. Inside QUARTZ countertops and KNOCKDOWN CEILINGS throughout add a touch of elegance to the modern design. The main floor even features 9’ ceilings, giving the space an open and airy feeling. The upgraded kitchen is a chef’s dream, with a CHIMNEY HOOD FAN, built-in microwave, undermount sink, pot lights, and plenty of space for culinary creations. It’s perfect for gathering with family and friends, ensuring you’re always part of the action. Being an ENERGUIDE BUILDER, Hopewell takes energy efficiency seriously. Every home is designed to optimize energy performance with features like TRIPLE PANE WINDOWS, low-flow toilets, high R-value insulation, electric water heaters, and a HIGH EFFICENCY FURNACE. These smart solutions help reduce energy bills and create a comfortable living environment all year round. For added convenience, this home comes equipped with tech-savvy features like a WiFi-enabled Ring doorbell, thermostat, and garage door opener, allowing you to manage your home with ease. The basement has a 9’ foundation and includes a SEPARATE SIDE ENTRANCE along with ROUGH INS FOR A FUTURE WET BAR and bathroom, giving you flexibility for future development. A DOUBLE DETACHED GARAGE is a real bonus to this new home, keeping your vehicles covered all winter long. FRONT LANDSCAPING is also included with your new home! Sawgrass Park is designed for connection and outdoor living. Whether you're taking a stroll through the 5-acre central greenspace, exploring the wetlands and parks, or enjoying the future school and recreational facilities, this community offers endless family-friendly fun. This home truly offers the best of both worlds—modern amenities and energy-saving features, all within a vibrant, family-oriented community. It’s not just a house, it’s a lifestyle—and it’s worth the wait!
Property Details
Interior
Features
Main Floor
Living Room
11`2" x 11`7"Dining Room
15`9" x 8`4"Kitchen
15`9" x 9`4"2pc Bathroom
0`0" x 0`0"Exterior
Parking
Garage spaces 2
Garage type -
Other parking spaces 0
Total parking spaces 2
Property History
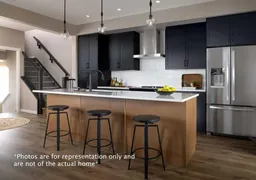 17
17
