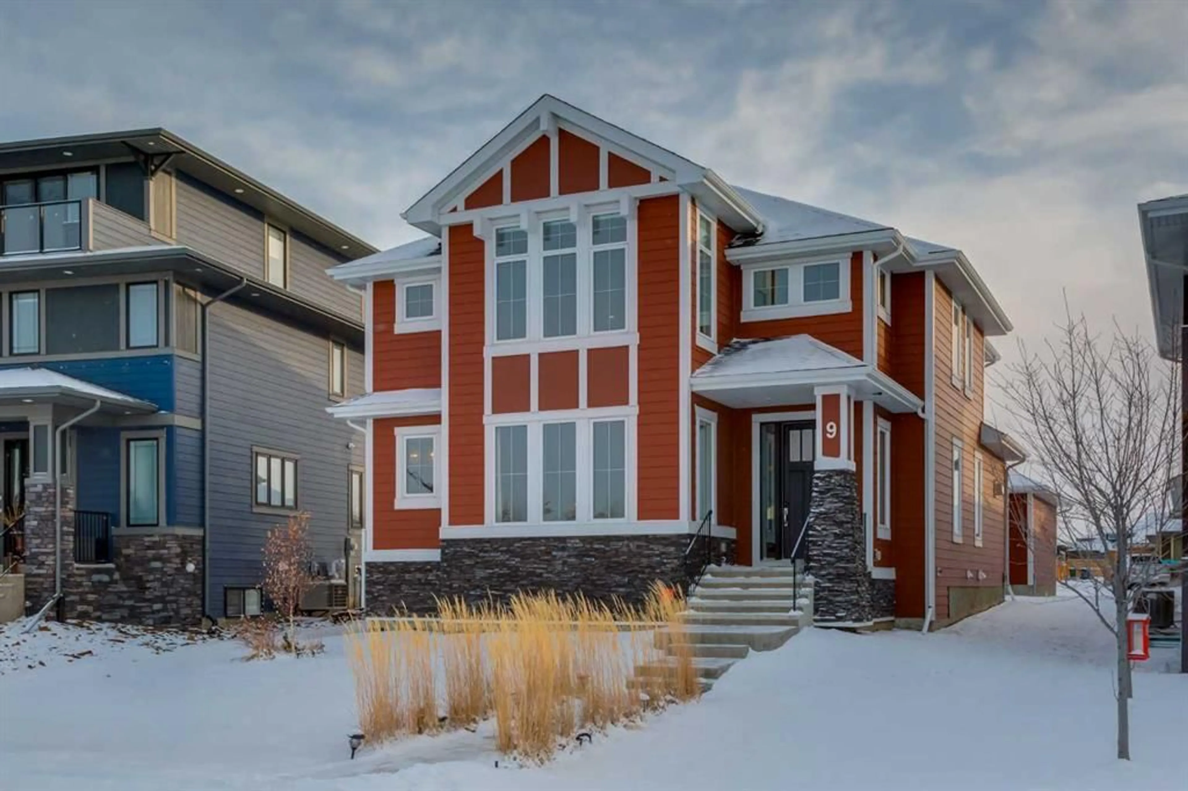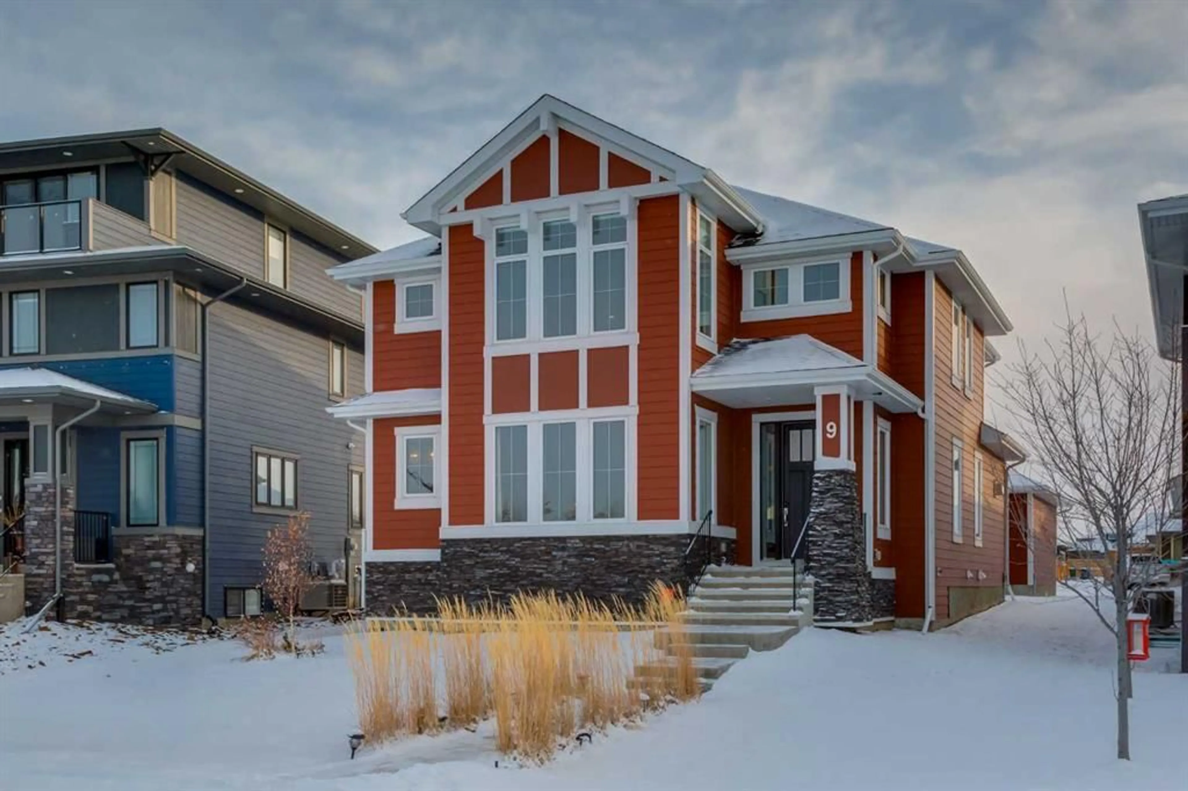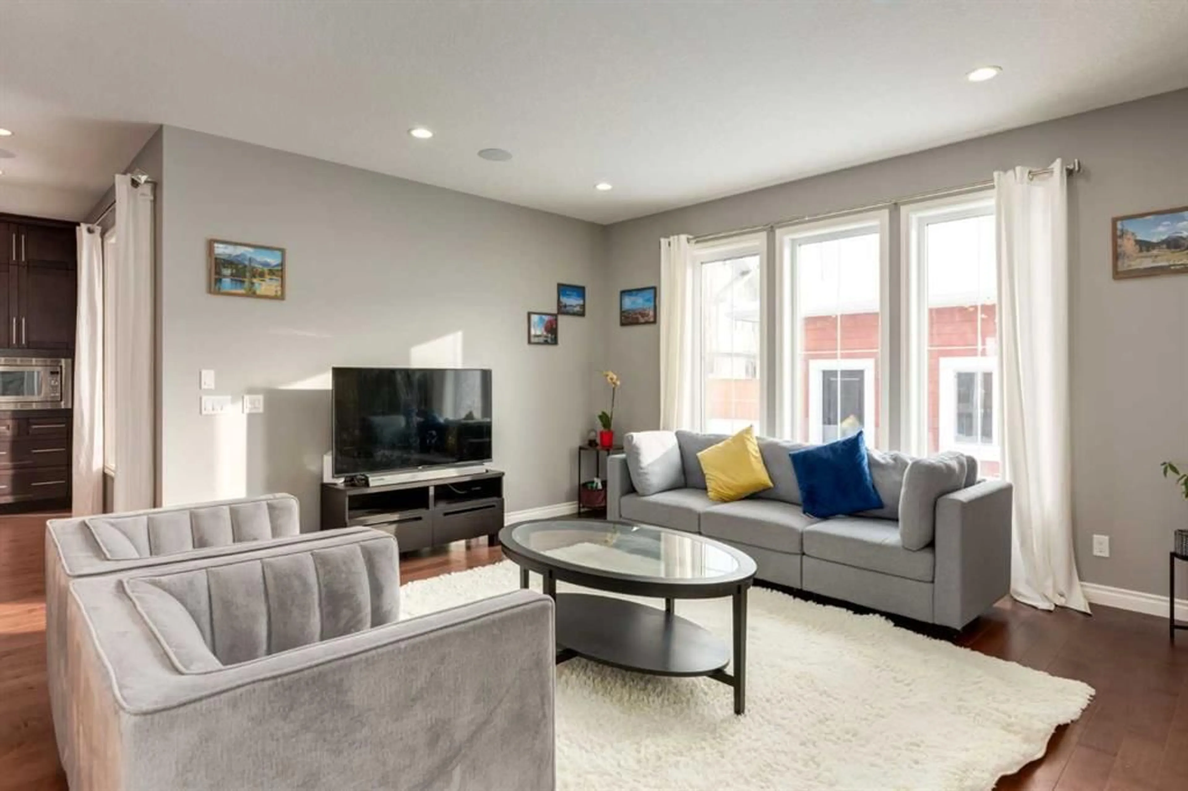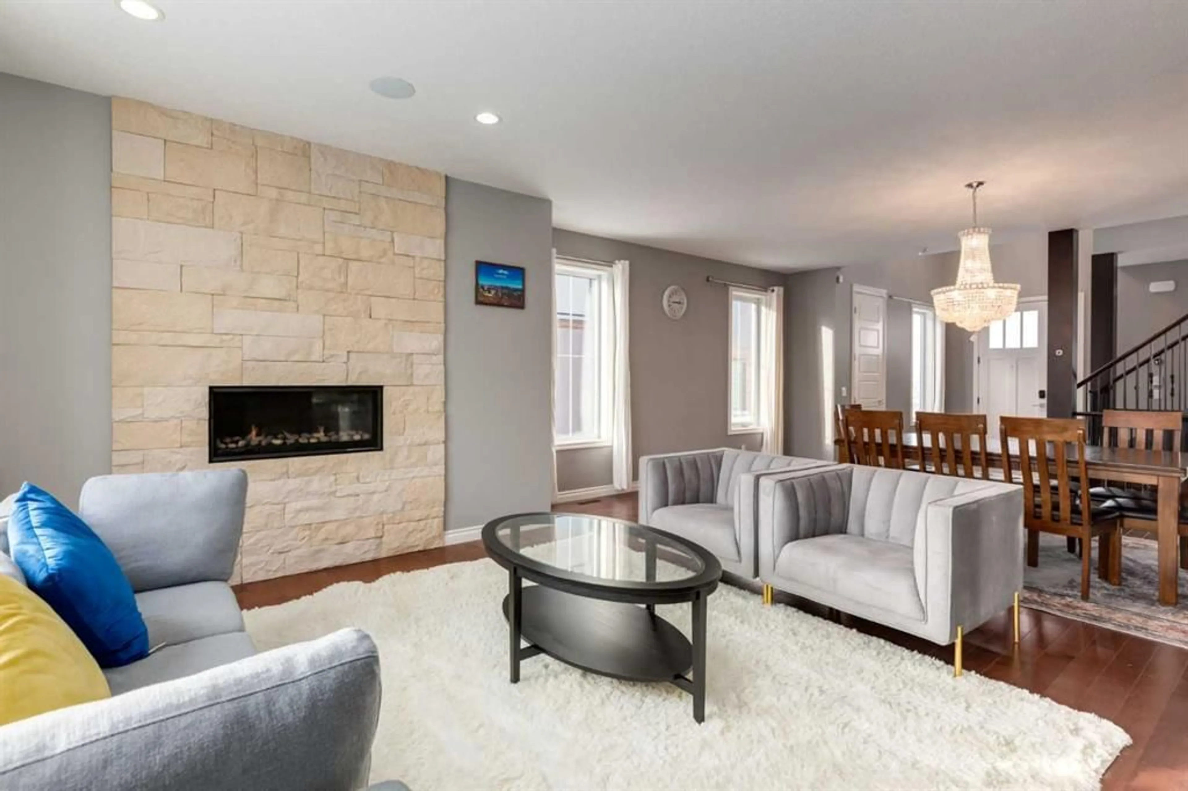9 Paintbrush Pk, Rural Rocky View County, Alberta T3Z 2G7
Contact us about this property
Highlights
Estimated ValueThis is the price Wahi expects this property to sell for.
The calculation is powered by our Instant Home Value Estimate, which uses current market and property price trends to estimate your home’s value with a 90% accuracy rate.Not available
Price/Sqft$399/sqft
Est. Mortgage$4,294/mo
Maintenance fees$150/mo
Tax Amount (2024)$4,095/yr
Days On Market1 day
Description
**OPEN HOUSE - Sat Feb 8 (2-4pm)** Stunning 4-bedroom, 3.5-bathroom home offers an exceptional opportunity to live in one of the most desirable locations in the community—right across from the park! Perfect for young families or couples, this home boasts unobstructed views, all-day natural light, and no neighbours in front or behind, ensuring both privacy and picturesque surroundings. Situated in Harmony’s established Phase 1, you’ll enjoy a peaceful, construction-free environment while being just a short walk from the beach, daycare, café, pharmacy, liquor store, and the future Village Centre. With over 3,600 sq. ft. of beautifully finished living space, this home is designed for functionality, brightness, and luxury living. The south-facing main floor is bathed in natural light all day long, thanks to the open-concept layout and large windows. The chef’s kitchen features premium stainless steel appliances, custom cabinetry, and a spacious island with ample seating, making it a central gathering space. The dining area seamlessly connects to the bright and inviting living room, anchored by a stunning stone fireplace and framed by floor-to-ceiling windows. For those who work from home, the main floor office offers a quiet and flexible space with a stylish barn door for privacy. A designer powder room and a well-appointed mudroom enhance the home’s practicality. Upstairs, the luxurious primary suite boasts a generous walk-in closet and spa-like ensuite, while two additional bedrooms, a family bathroom, and a spacious bonus room complete this level. The fully finished lower level extends your living space with a large recreation area, a continuation of the dramatic staircase design, a spacious guest bedroom, and another full bathroom. Outside, the private backyard oasis features a deck and landscaped yard, providing the perfect setting for relaxation and entertaining. Adding to its appeal, Harmony homeowners have access to the prestigious Mickelson Golf Course, Clubhouse and Launchpad. Various dining options offered at restaurants inside the 5-star clubhouse and the driving range at your doorstep. With easy access and views to the Rocky Mountains, enjoy all of the community amenities including pathways, trails, parks, beaches and so much more to come. Plus, with lower property taxes than Calgary, this home is not only a luxurious choice but also a smart investment.
Upcoming Open House
Property Details
Interior
Features
Main Floor
Kitchen
15`0" x 13`6"Dining Room
18`1" x 14`9"Den
13`11" x 10`0"Living Room
14`11" x 12`0"Exterior
Features
Parking
Garage spaces 2
Garage type -
Other parking spaces 0
Total parking spaces 2
Property History
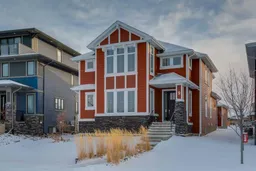 49
49
