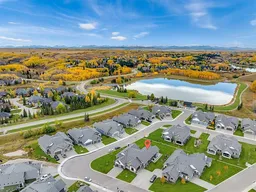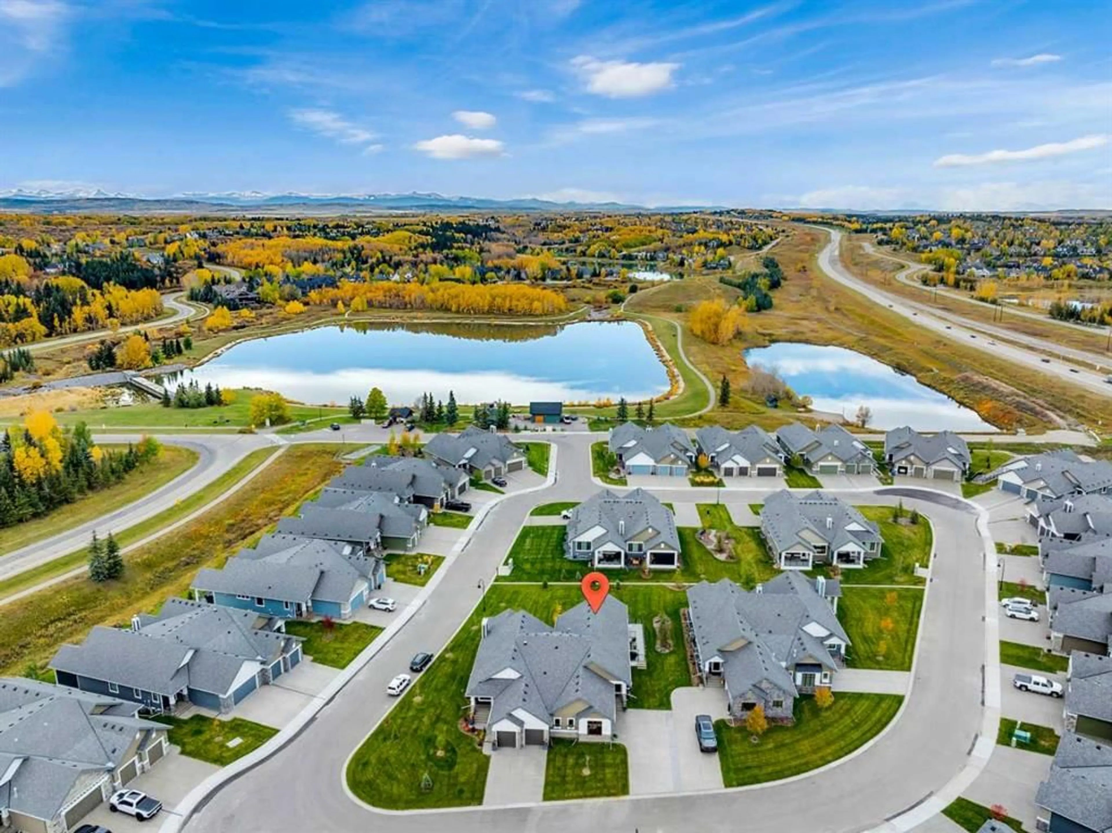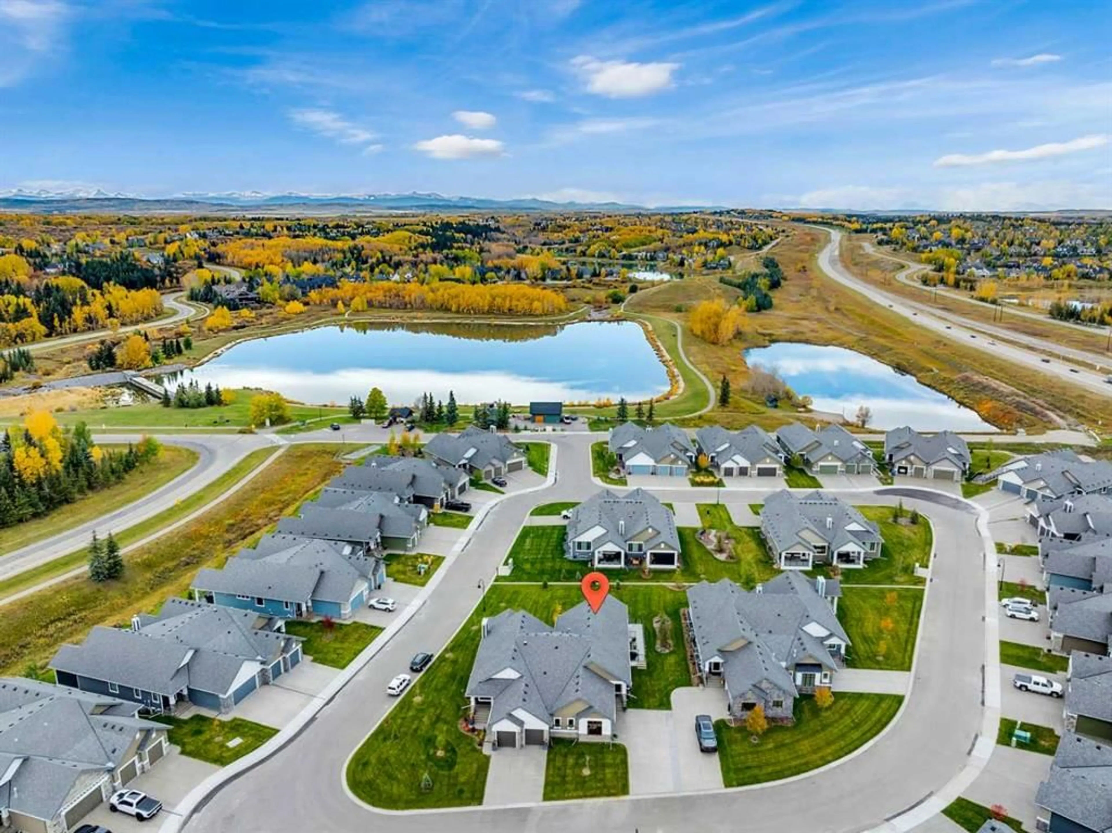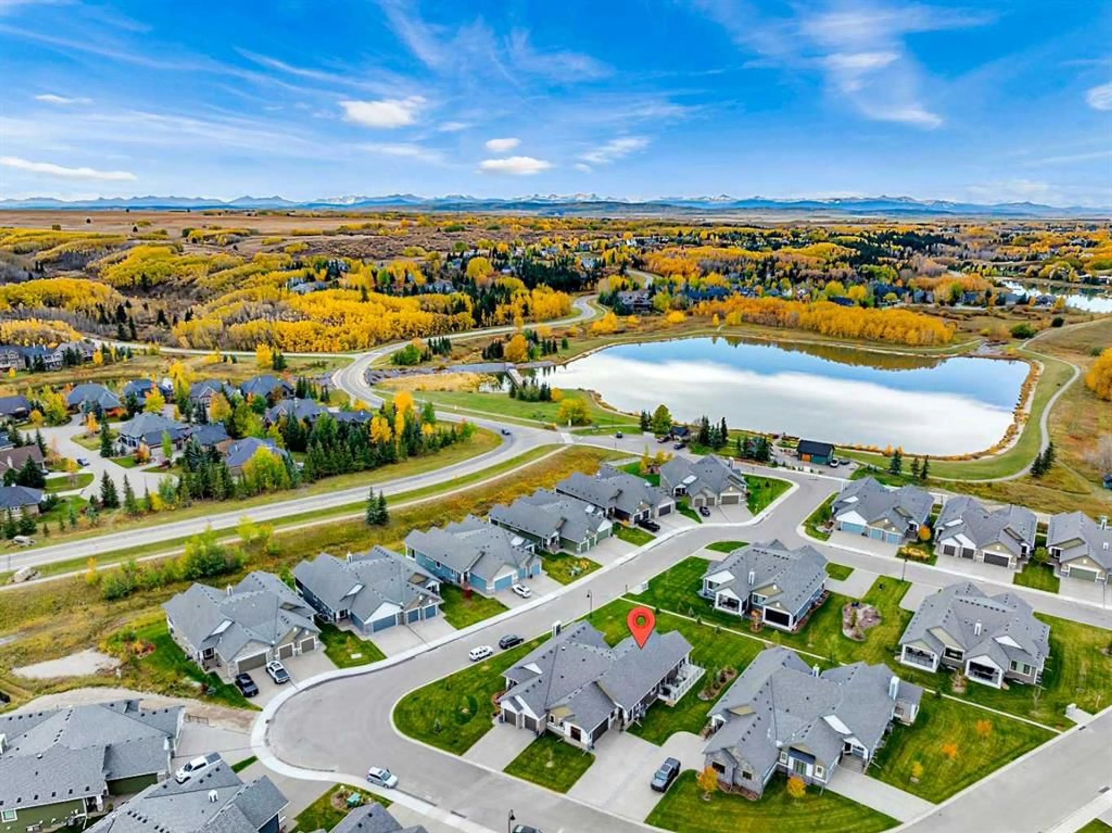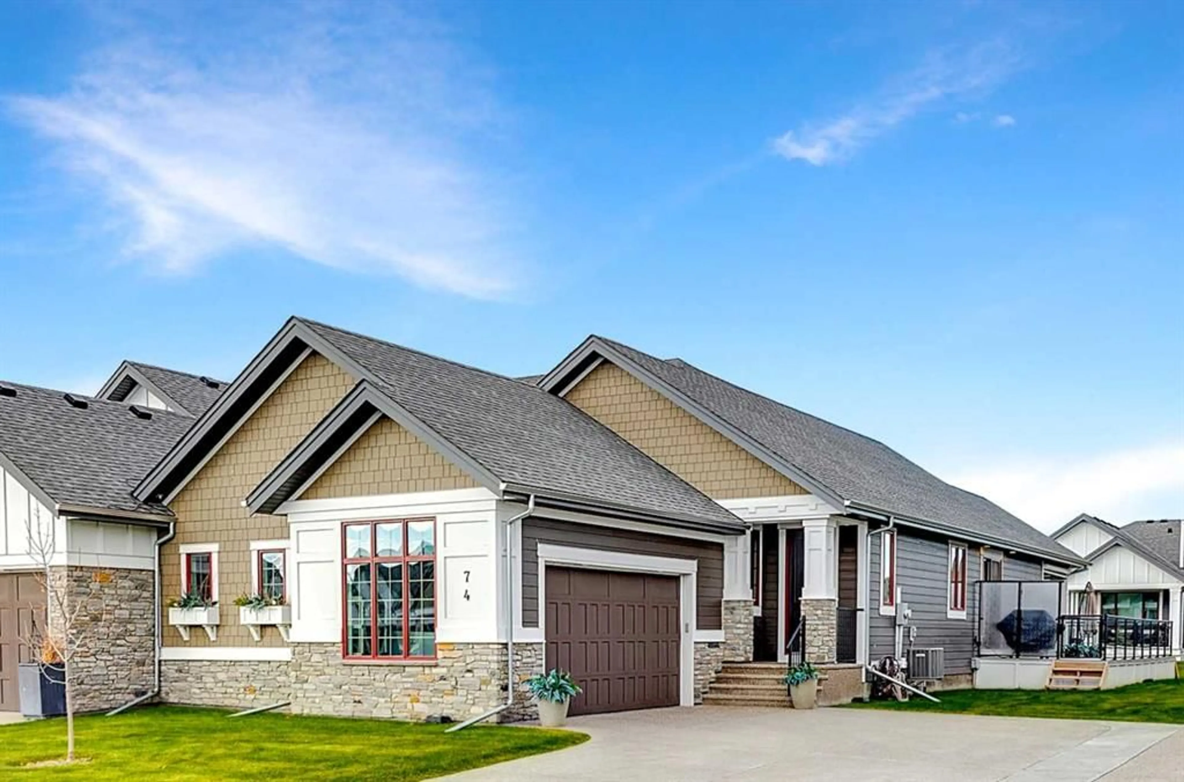74 Clear Creek Pl, Rural Rocky View County, Alberta T3Z 0E8
Contact us about this property
Highlights
Estimated ValueThis is the price Wahi expects this property to sell for.
The calculation is powered by our Instant Home Value Estimate, which uses current market and property price trends to estimate your home’s value with a 90% accuracy rate.Not available
Price/Sqft$712/sqft
Est. Mortgage$4,938/mo
Maintenance fees$465/mo
Tax Amount (2024)$5,127/yr
Days On Market40 days
Description
Welcome to Swift Creek Villas! A new lock-and-leave landmark minutes from the city. Uniquely set amidst the subtle sounds of nature comprised of only 50 units, creating an intimate sense of luxurious exclusivity adjacent to the vibrant community of Elbow Valley. A rare offering of nearly 2,800 sq.ft. curated for the most discerning buyer. This elegant villa has undergone numerous upgrades and customizations, each displaying the highest level of craftsmanship and artistic interior tailoring—leaving nothing to be desired. The transitional floor plan flows seamlessly from room to room, embracing the floor-to-ceiling backdrop of the Rocky Mountains. The expansive gourmet kitchen, dining area, formal living room, and wrap-around veranda equipped with a motorized Suncoast enclosure, heater, and two gas lines are designed for the consummate host. The harmoniously appointed master’s wing is an escape within itself, offering an intimate private ensuite and a custom-crafted wardrobe. The main level is complete with an executive office space, a generous laundry room, and an extended oversize garage. The fully developed lower level will continue to impress and offers a large theater room accompanied by two spacious guest quarters - each with its own designated bathroom, and ample storage space for all your downsizing needs. Be sure to download the full upgrade list and view the 3D Virtual Open House Tour for a better look.
Property Details
Interior
Features
Main Floor
Kitchen
15`2" x 18`11"Dining Room
16`11" x 8`7"Foyer
6`8" x 15`0"Living Room
16`11" x 14`0"Exterior
Features
Parking
Garage spaces 2
Garage type -
Other parking spaces 2
Total parking spaces 4
Property History
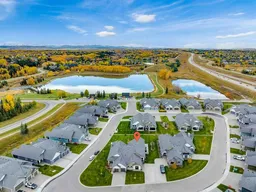 50
50