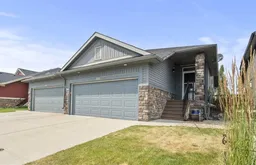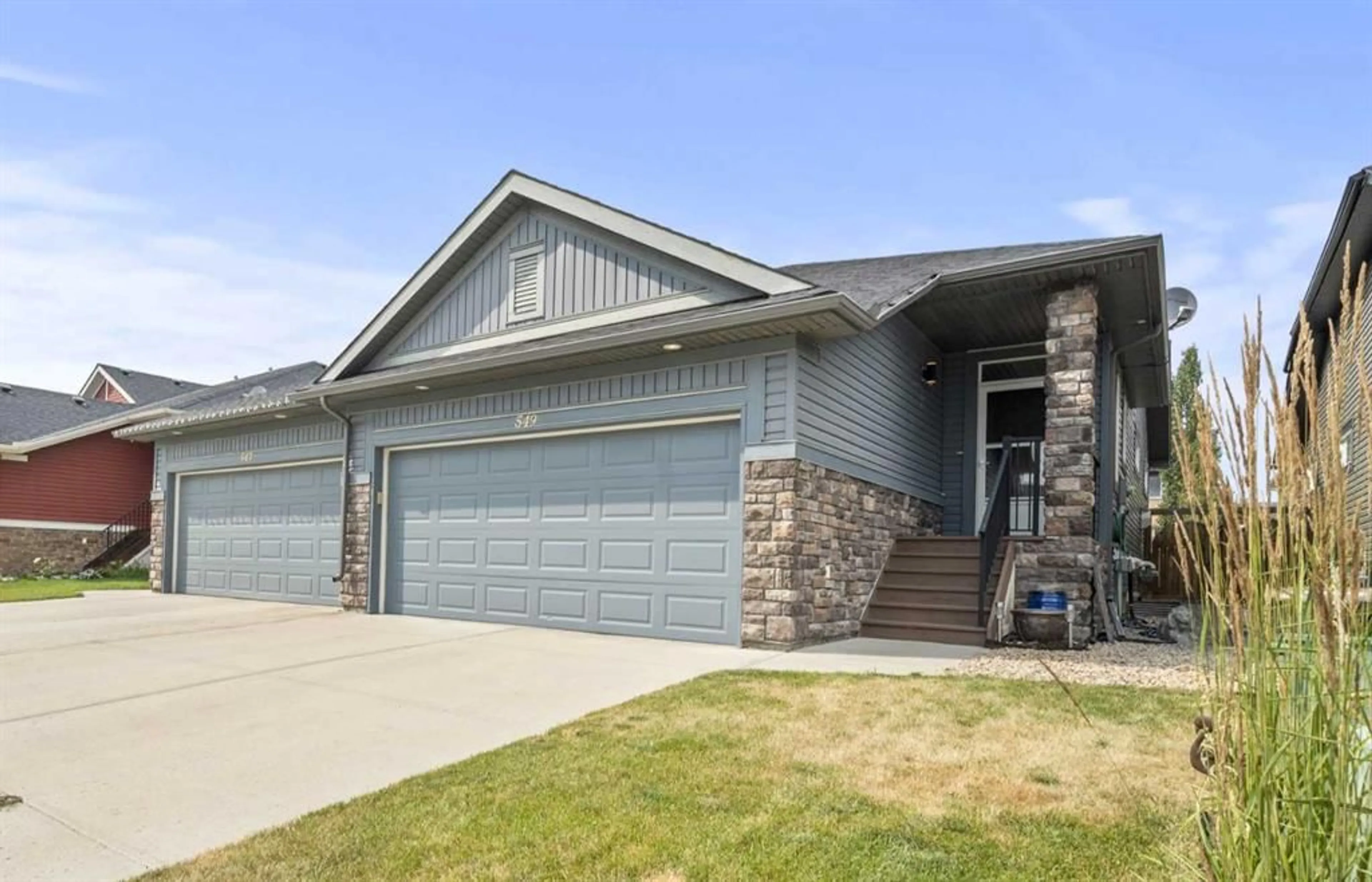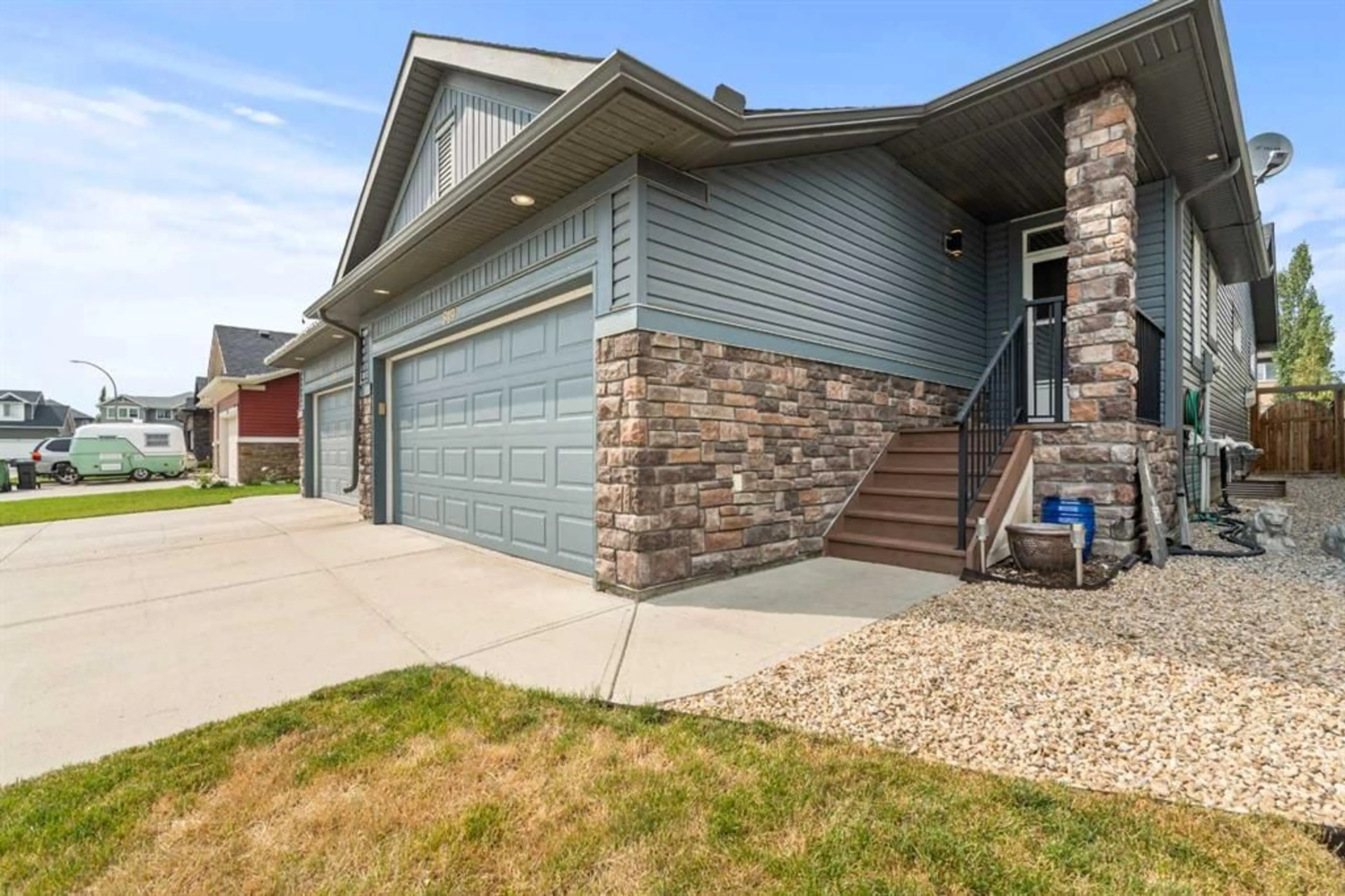549 Boulder Creek Green, Langdon, Alberta T0J 1X3
Contact us about this property
Highlights
Estimated ValueThis is the price Wahi expects this property to sell for.
The calculation is powered by our Instant Home Value Estimate, which uses current market and property price trends to estimate your home’s value with a 90% accuracy rate.$504,000*
Price/Sqft$416/sqft
Days On Market3 days
Est. Mortgage$2,576/mth
Tax Amount (2024)$2,027/yr
Description
No condo fees on this beautiful and well maintained attached bungalow in desirable Boulder Creek Estates of Langdon. Fantastic location just steps from a park and The Track Golf Course. This fully finished home has 4 bedrooms with 2 up and 2 down plus 3 full bathrooms. The bright and spacious main floor has an open concept design that is accentuated by vaulted ceilings and huge windows allowing for an abundance of natural light. The kitchen is well equipped with a smart & functional layout as well as natural wood cabinetry, newer stainless steel appliances, granite countertops and a raised breakfast bar with seating. And there is no need for the chef to feel excluded from the action since the kitchen is open to the spacious dining room and separated from the living room by only a cozy and convenient 3 sided gas fireplace. This home lends itself perfectly to entertaining or just enjoying some quality time together as a family. From the living room you can step directly out to your back deck where you’ll find a cozy and welcoming outdoor living area. Lattice screens surround the deck providing both privacy as well as protection for wind and other weather. This little oasis is the perfect place to relax and recharge with a good book, a glass of wine or the company of family & friends. The remainder of the yard is fully fenced with mature trees and a spacious lawn area for pets and kids to play. Your primary retreat just off the living room is a great size with enough room for a king sized bedroom suite. The luxurious 5 pc ensuite includes dual sinks, a soaker tub, separate glassed in shower plus a large walk in closet. A second bedroom on this level can function as a child’s room, den or guest room - whatever best suits your needs. A 4 pc main bath with tub and good sized walk through laundry room round out this level which has hardwood flooring and newer carpet with upgraded underlay. Got teenagers?? They would be thrilled to make the fully finished basement their own private space. You’ll find 2 bedrooms, a large open recreation room, a modern 3 pc bath, plenty of storage, like new carpeting and high ceilings throughout. Guests or other family members would also love this cozy and inviting space. Or use it for yourself to create a craft room, yoga retreat or maybe a home gym or office. Enjoy the luxury and convenience of a double attached garage complete with electric heater and 220 volt power. Langdon is a friendly community where you’ll love the small town feel and charm. You’ll enjoy fantastic local businesses, great schools, parks, pathways and more all within a short drive of big city conveniences. It’s a great place to call home!
Property Details
Interior
Features
Main Floor
4pc Bathroom
4`10" x 8`8"5pc Ensuite bath
10`2" x 11`6"Bedroom
9`11" x 10`10"Dining Room
11`2" x 14`11"Exterior
Features
Parking
Garage spaces 2
Garage type -
Other parking spaces 2
Total parking spaces 4
Property History
 48
48

