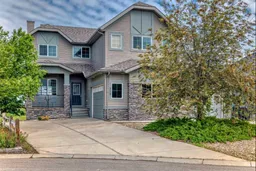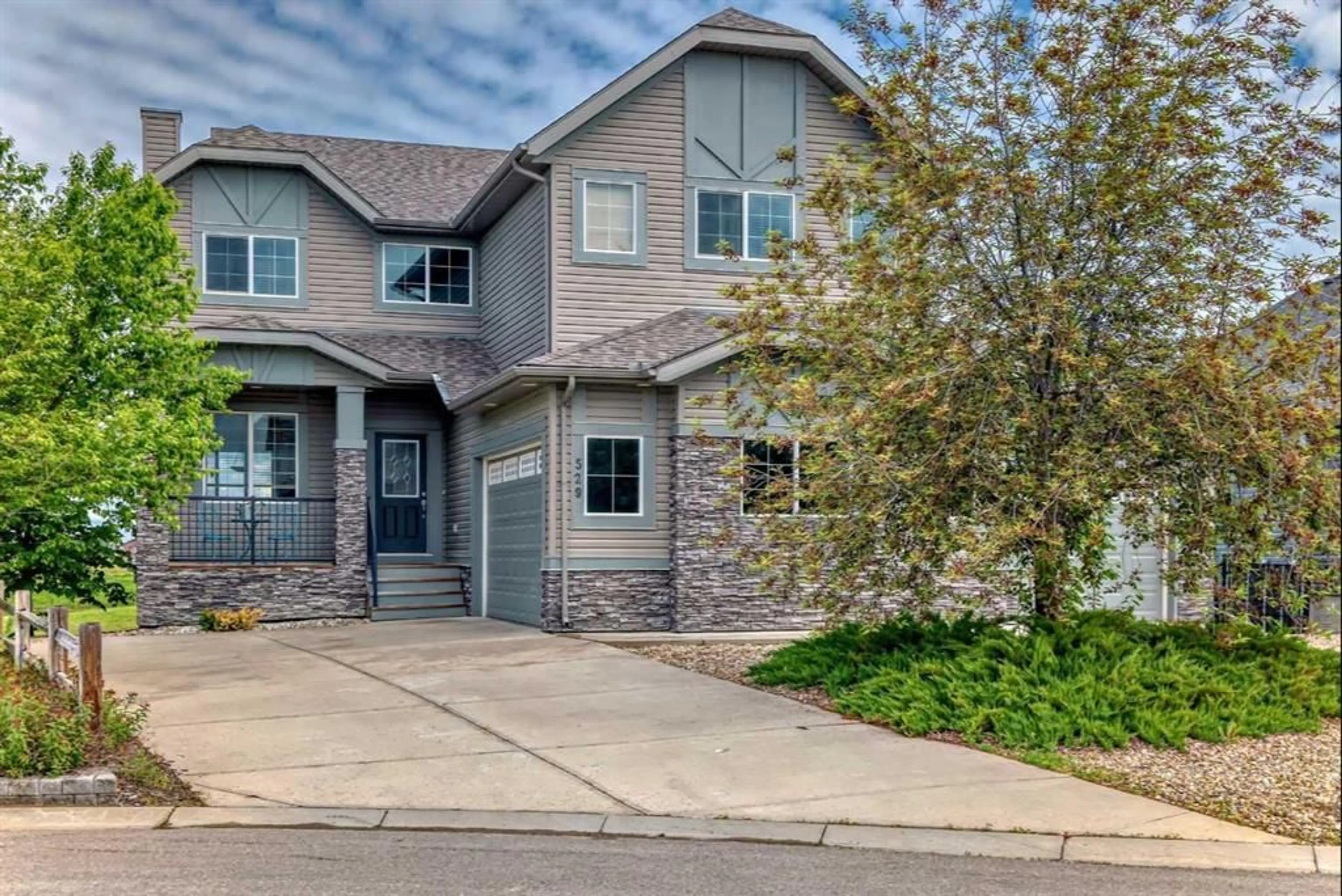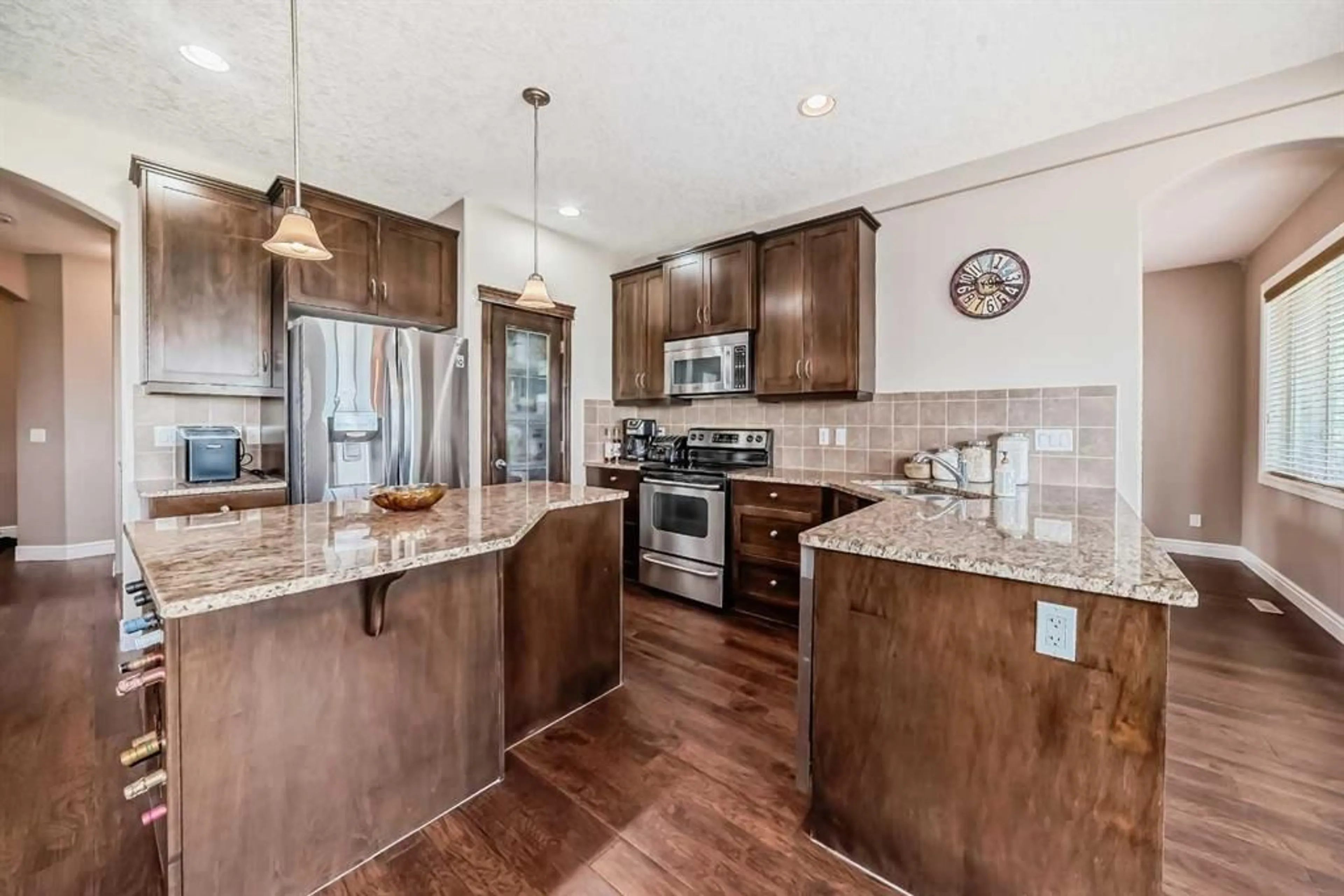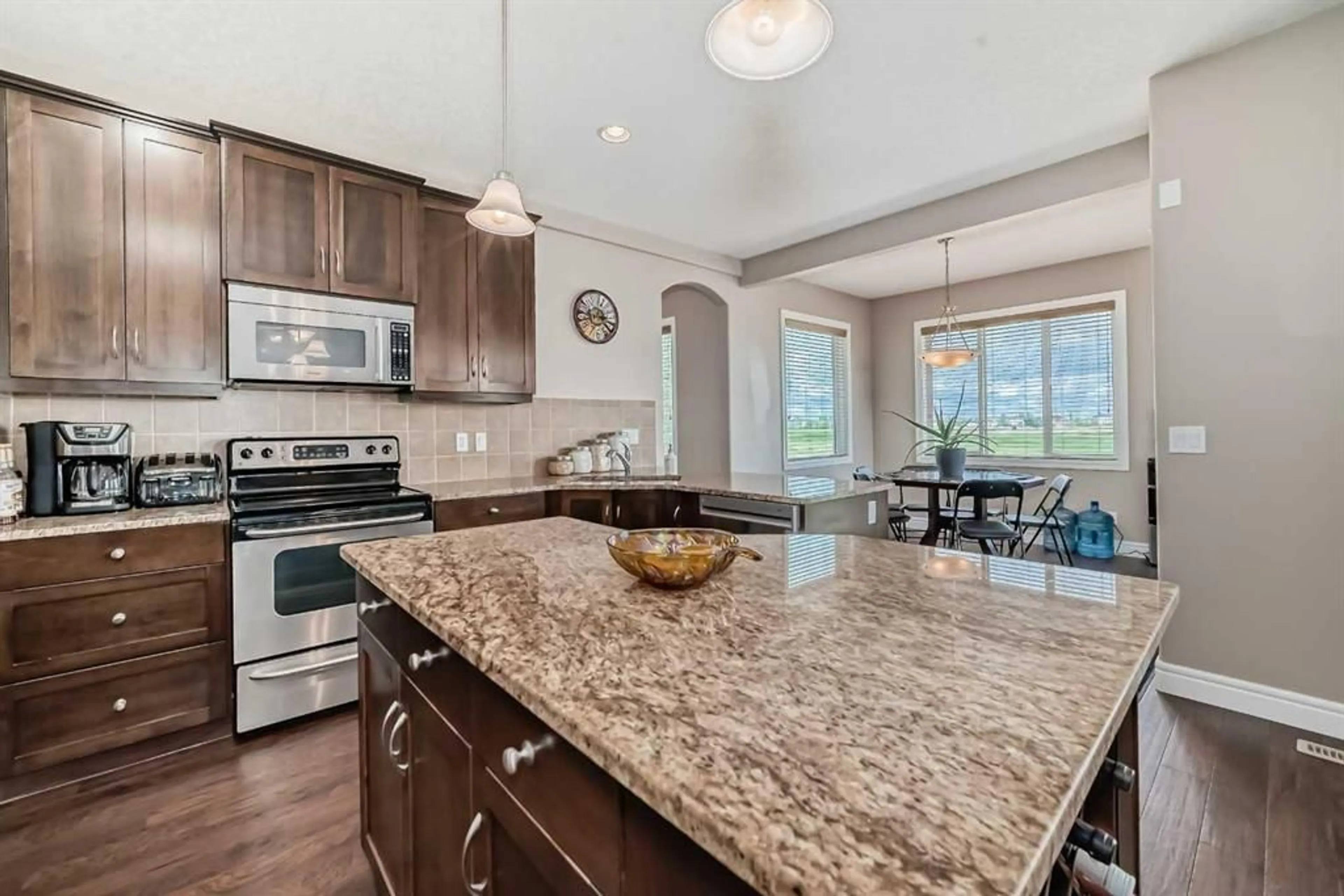529 Boulder Creek Cir, Langdon, Alberta T0J 1J3
Contact us about this property
Highlights
Estimated ValueThis is the price Wahi expects this property to sell for.
The calculation is powered by our Instant Home Value Estimate, which uses current market and property price trends to estimate your home’s value with a 90% accuracy rate.$643,000*
Price/Sqft$294/sqft
Days On Market45 days
Est. Mortgage$3,349/mth
Tax Amount (2023)$3,014/yr
Description
OPEN HOUSE SUNDAY AUGUST 4 TH: 12:30 to 3:00 PM.BACKING on to GOLF COURSE,WALK-OUT BASEMENT,TRIPLE GARAGE,TWO CONCRETE DIVEWAYS ,WOW!!!!!.(FINALLY;Just what you have been waiting for is NOW here AT a GREAT PRICE).Beautiful curb appeal with LOW maintenance landscaping TWO LONG DIVEWAYS for LOTS of PARKING.BIG KITCHEN with LOTS of Floor to ceiling TALL cabinets,GRANITE COUNTER TOPS ,STAINLESS STEEL APPLIANCES,Corner Pantry, ISLANDwith Wine rack,Open counter to Breakfast nook. NOOK has access door to LARGE Bacony with amazing view of Golf Course.Family room with TILE surround feature fireplace. Large diningroom and another sitting room. MAIN floor Den/Office with DOUBLE FRENCH DOORS . MUD room with BIG walk-in entry closet . GRAND IMPRESSIVE OPEN STAIRCASE to SECOND FLOOR . HUGE MASTER BEDROOM with RETREAT SITTING AREA. BIG FIVE PCE. MASTER En-suite withTILE SURROUND DEEP Soaker Jetted Tub ,SEPARATE shower ,and lots of cabinets ,TILE Flooring . (ALL with GREAT VIEWS). BIG WALK-IN CLOSET . BIG Bonus Room (Currently being used as a Bedroom). SEPARATE SECOND FLOOR LAUNDRY ROOM. MAIN 5 PCE. BATHROOM. HUGE WIDE OPEN SPAN WALK-OUT BASEMENT with BIG Widows and high ceiling,SEPARATE access door to COVERED PATIO and BIG PRIVATE FENCED BACKYARD with AWESOME GOLF COURSE VIEW . WOW!!!!AMAZING HOME in an AMAZING LOCATION.
Upcoming Open House
Property Details
Interior
Features
Main Floor
Entrance
4`3" x 6`5"Walk-In Closet
5`4" x 6`3"Mud Room
5`2" x 7`0"2pc Bathroom
0`0" x 0`0"Exterior
Features
Parking
Garage spaces 3
Garage type -
Other parking spaces 3
Total parking spaces 6
Property History
 46
46


