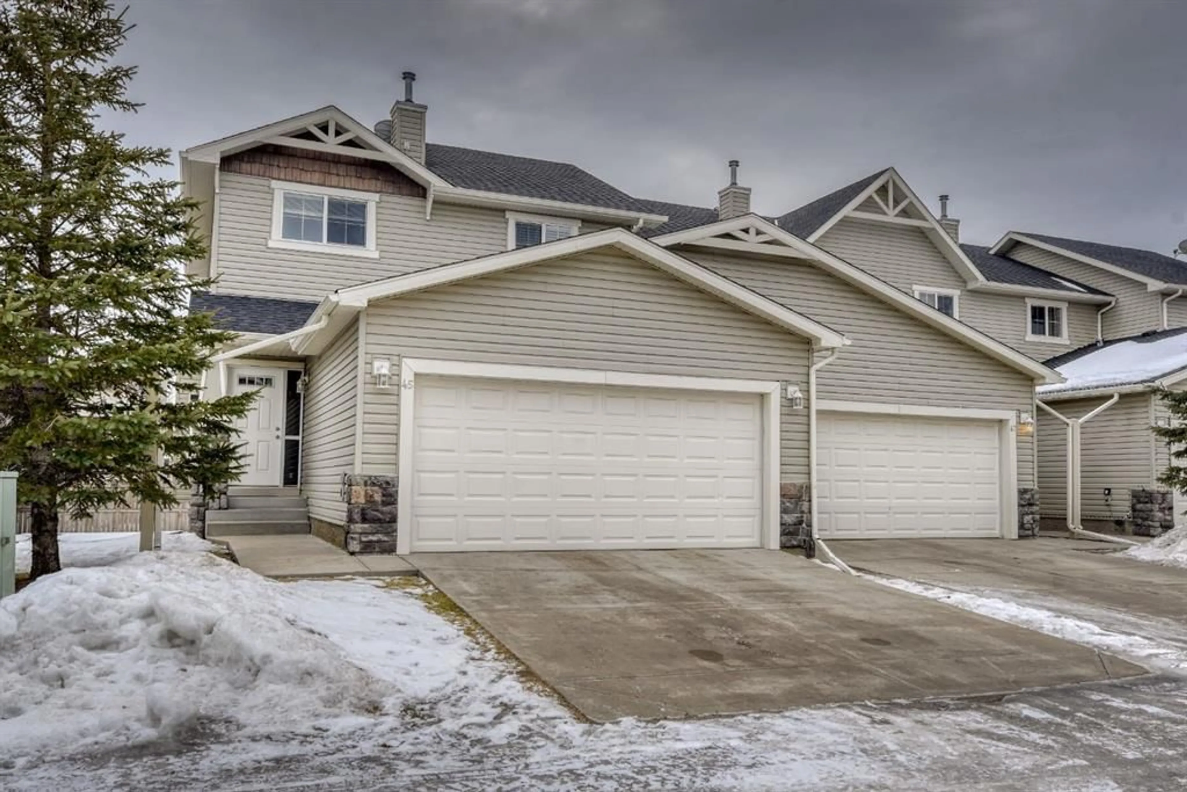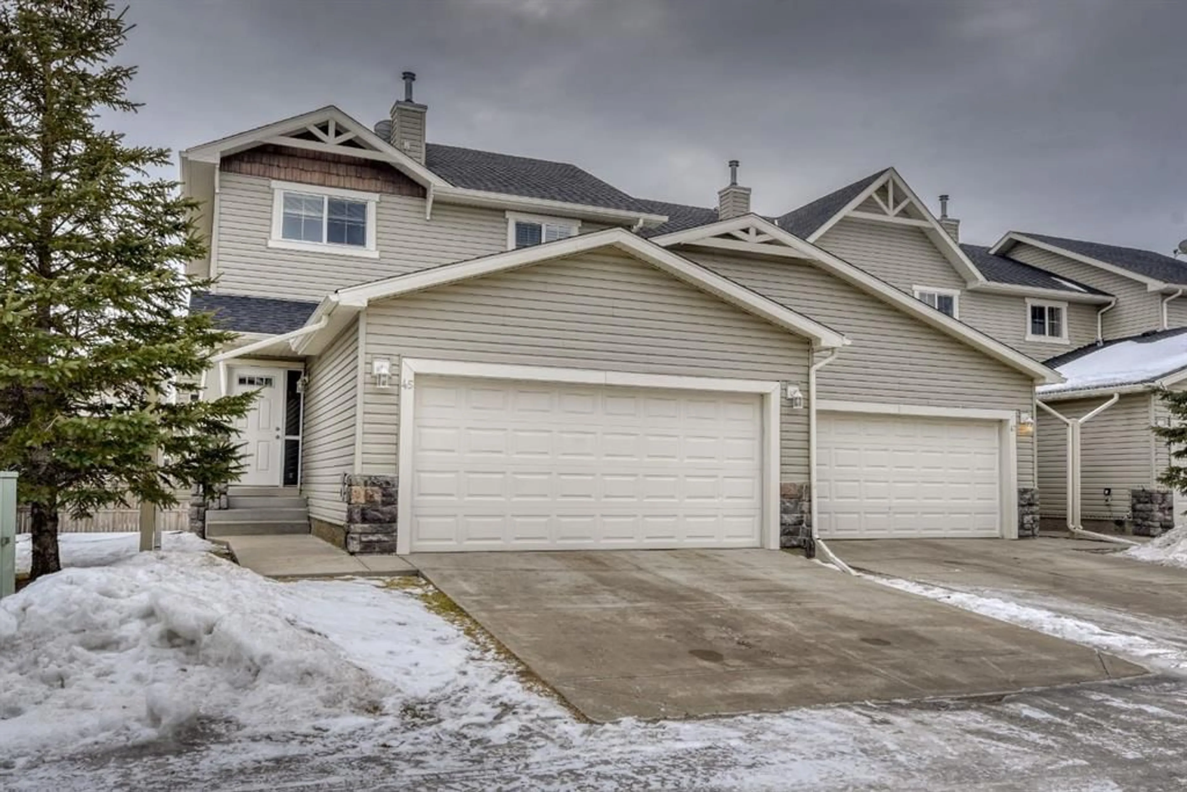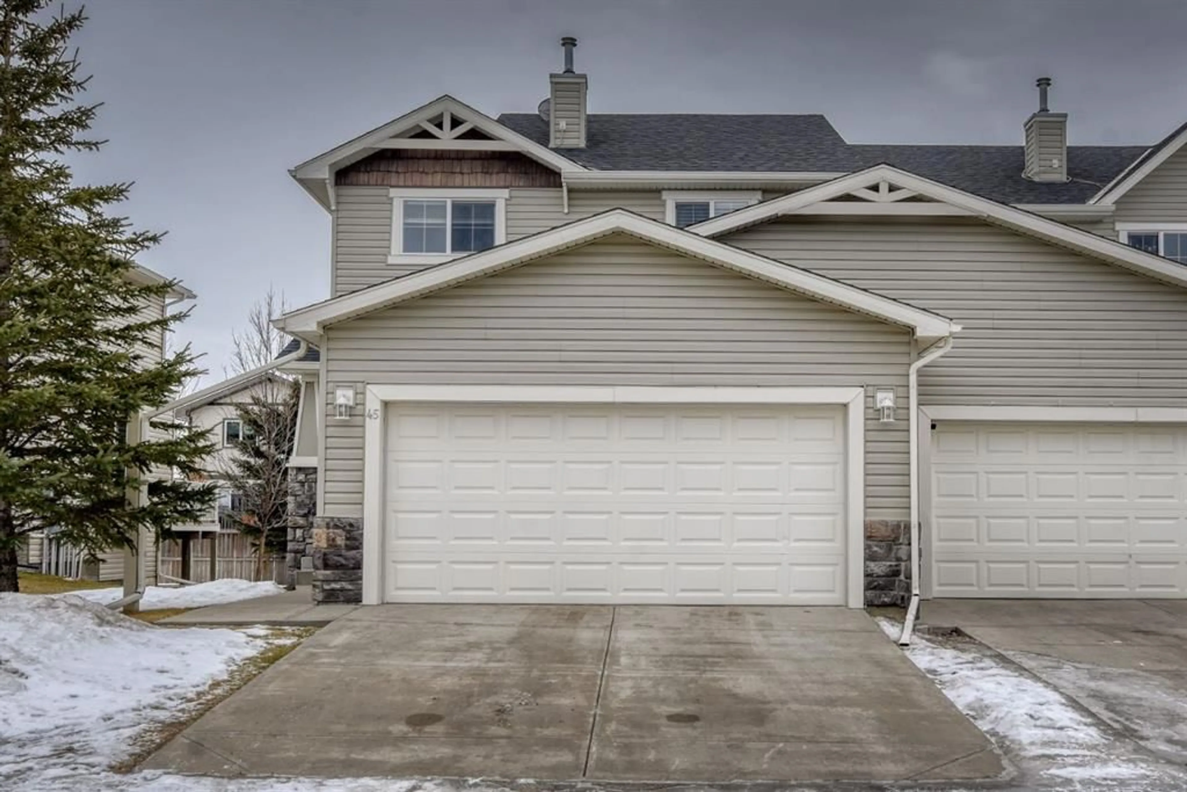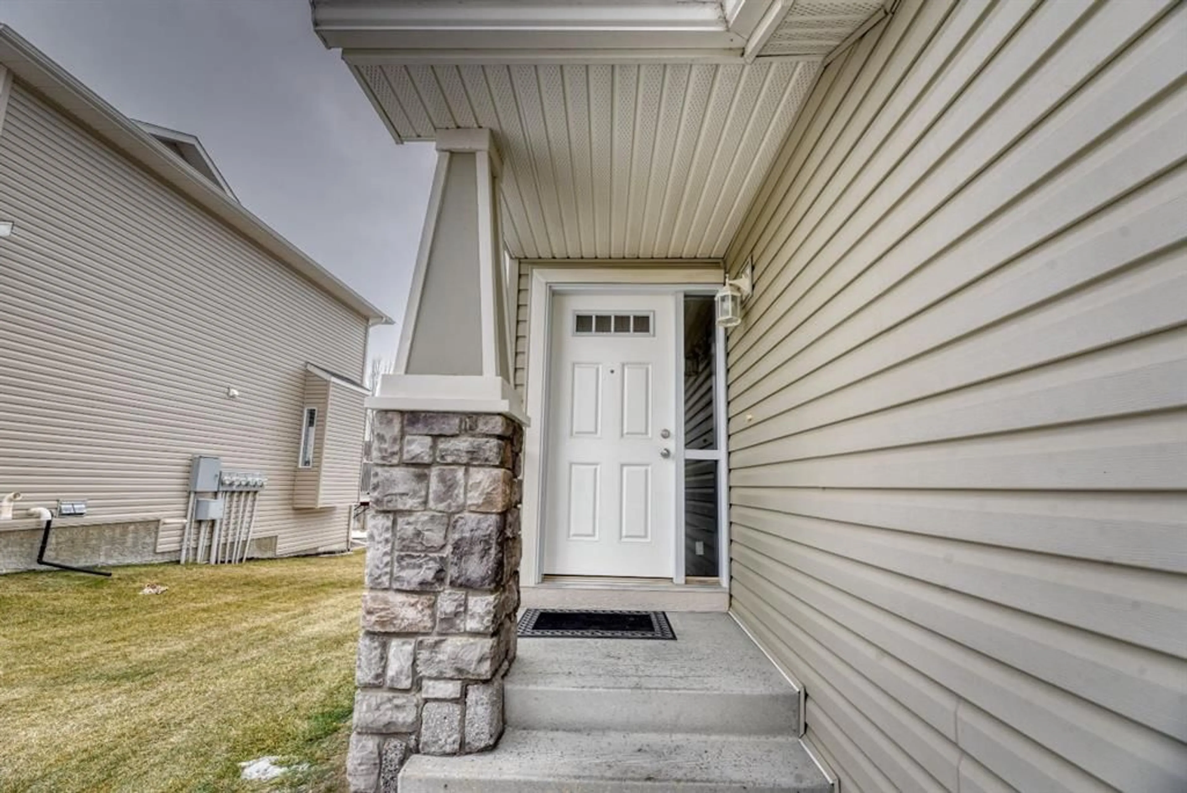45 Arbours Cir, Langdon, Alberta T0J 1X0
Contact us about this property
Highlights
Estimated ValueThis is the price Wahi expects this property to sell for.
The calculation is powered by our Instant Home Value Estimate, which uses current market and property price trends to estimate your home’s value with a 90% accuracy rate.Not available
Price/Sqft$296/sqft
Est. Mortgage$1,902/mo
Maintenance fees$341/mo
Tax Amount (2024)$1,728/yr
Days On Market2 days
Description
Live in Langdon for less. Here’s your chance to own a fully finished home in the friendly and popular hamlet of Langdon. This meticulously maintained end unit townhome in The Arbours is ideally located backing onto green space with mature trees and a back fence. You’ll love the open concept layout of this home as well as the abundance of natural light. In the well equipped kitchen you’ll find stainless steel appliances including a gas range, an over the range microwave complemented by timeless antique white cabinetry plus a peninsula with counter height seating. The kitchen is open to a nice sized dining area with a small niche featuring extra windows thanks to this being a side unit. From here you can easily access your nice sized back deck making for convenient grilling year round. The spacious living area has a gas fireplace surrounded by built in shelving. The entire main floor has 9’ ceilings and rich dark wide plank wood flooring that is in great shape. Upstairs you’ll find 3 great sized bedrooms including the primary complete with a huge walk in closet with a window and an ensuite bath where you’ll enjoy a large walk in shower with glass door. The other 2 bedrooms are each a good size and share the main bath. The professionally developed basement expands your living space to over 2,000 sq ft. You’ll have plenty of space to create a recreation area, games room or home gym depending on your needs. Need another bedroom for your teen or another family member? Converting part of the space to a 4th bedroom would be quite simple and the 2 pc bath on this level has plumbing roughed in to add a bath or shower. There is ample storage plus a washer & dryer are nicely tucked into a closet out of view. The double attached garage keeps both you and your vehicles covered during any kind of weather plus there is plenty of room for storage or a workshop area. Last but not least snow removal and ground maintenance are included so leave your shovel & lawn mower behind when you move. This home is in a great location just a short walk from Langdon’s K-9 school. You’re going to love living in Langdon with it’s wonderful quality of life and friendly small town feel not to mention the fantastic local businesses, tons of great parks and pathways and fabulous schools! Make sure to check out this awesome home before it’s gone!
Property Details
Interior
Features
Basement Floor
Game Room
23`5" x 18`2"Furnace/Utility Room
7`1" x 9`10"2pc Bathroom
7`0" x 5`5"Exterior
Features
Parking
Garage spaces 2
Garage type -
Other parking spaces 2
Total parking spaces 4
Property History
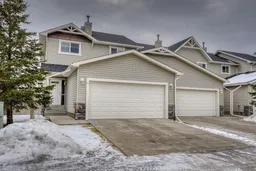 40
40
