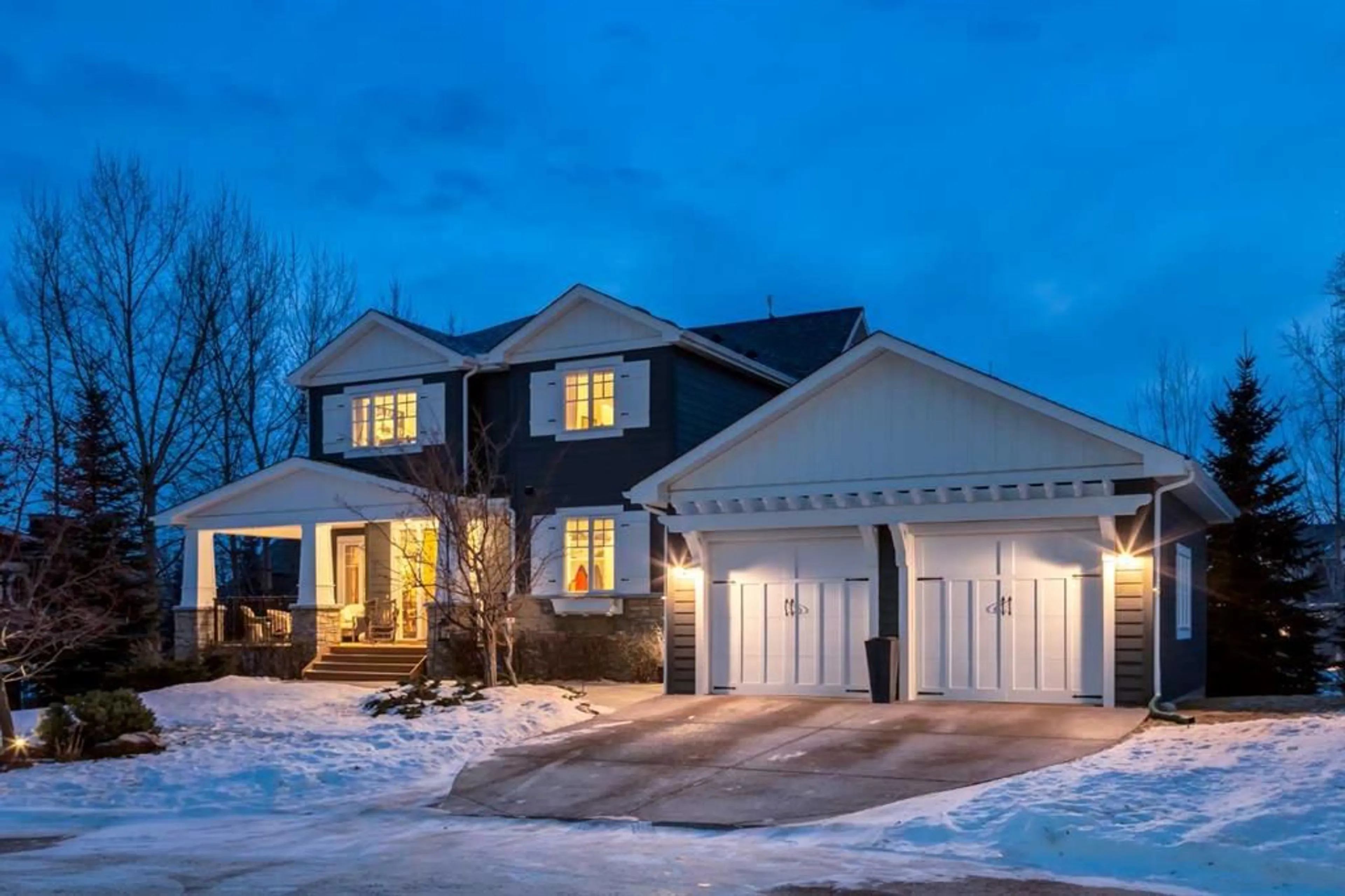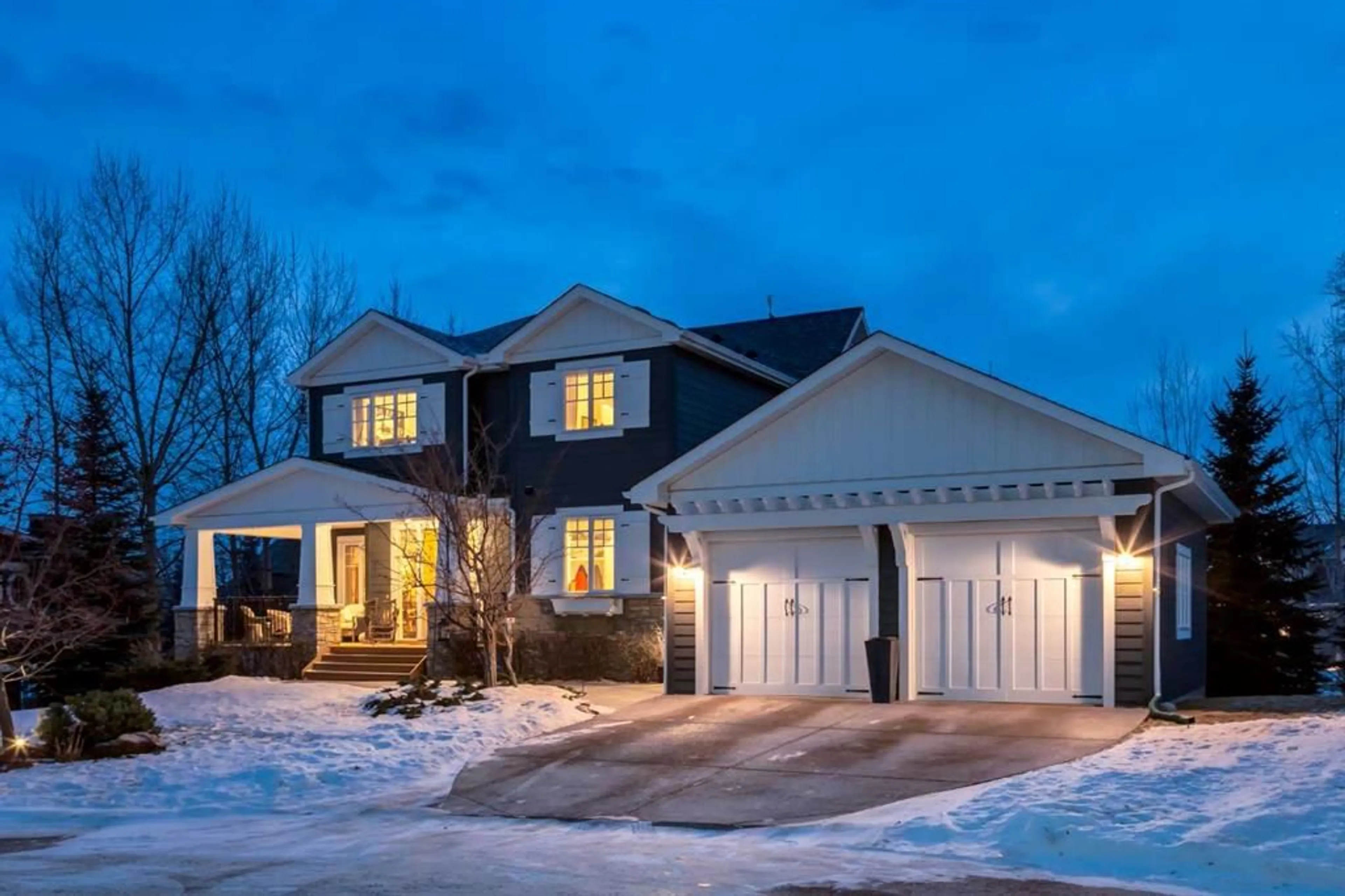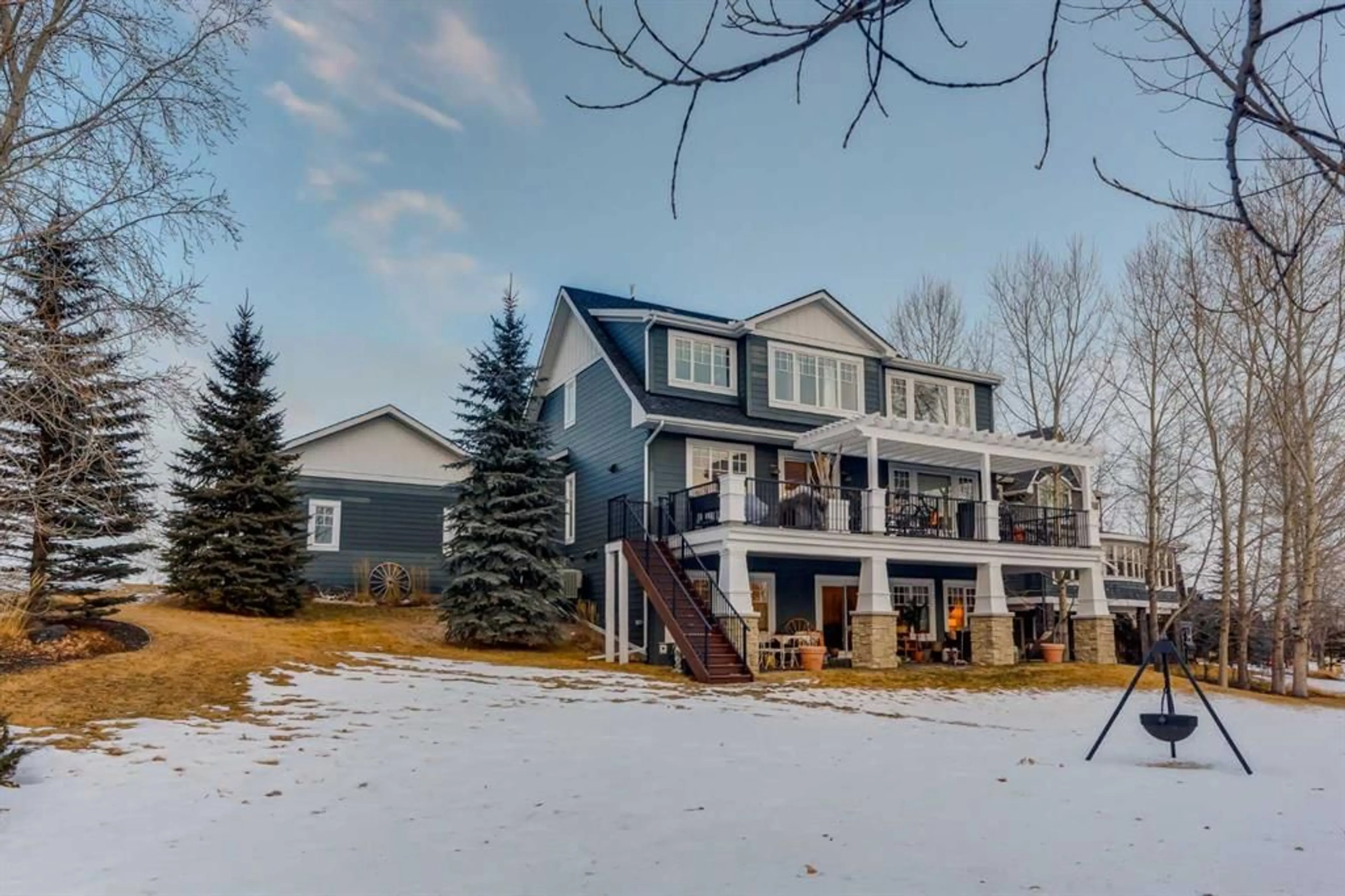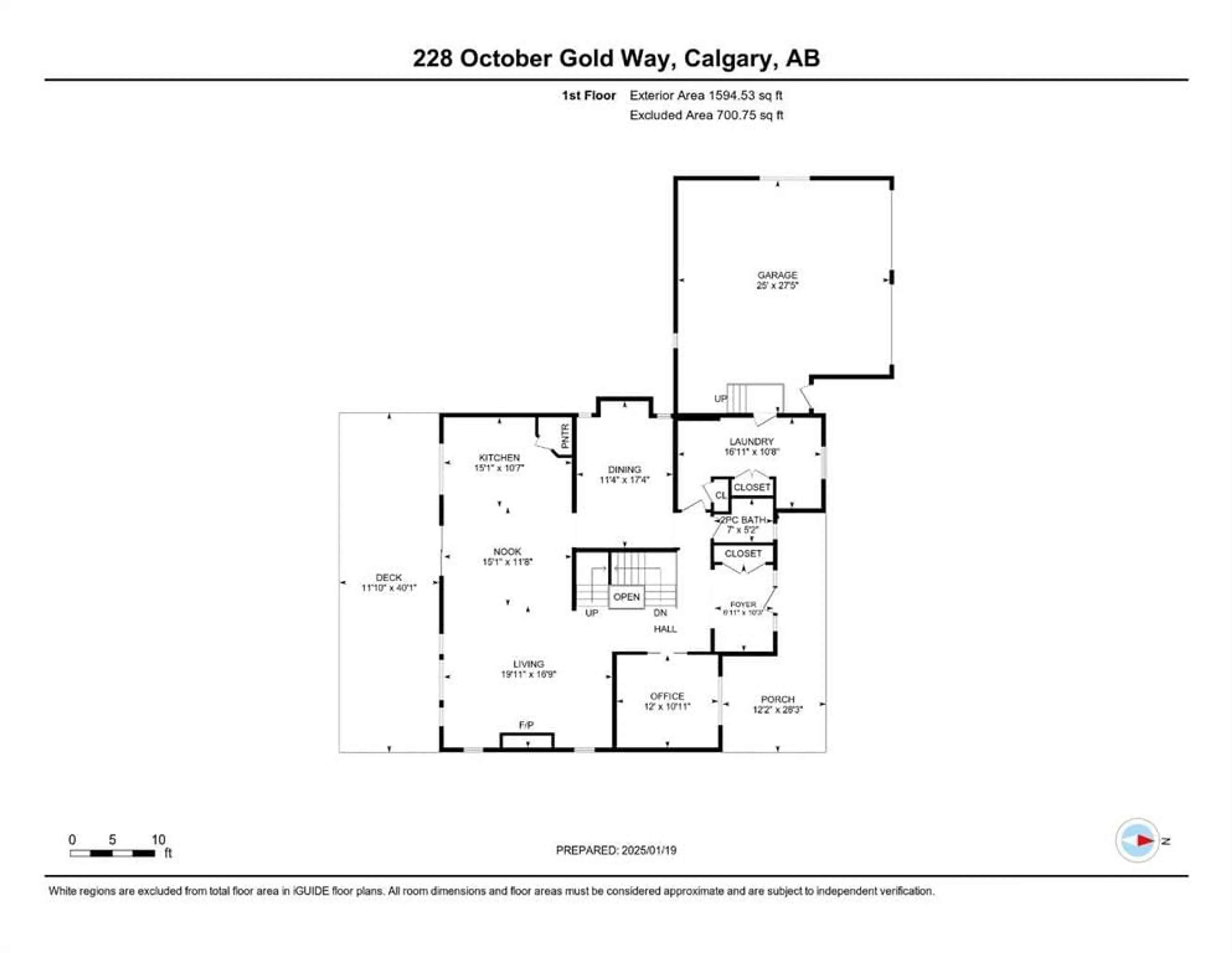228 October Gold Way, Rural Rocky View County, Alberta T3Z 0A3
Contact us about this property
Highlights
Estimated ValueThis is the price Wahi expects this property to sell for.
The calculation is powered by our Instant Home Value Estimate, which uses current market and property price trends to estimate your home’s value with a 90% accuracy rate.Not available
Price/Sqft$572/sqft
Est. Mortgage$8,095/mo
Maintenance fees$195/mo
Tax Amount (2024)$6,013/yr
Days On Market8 days
Description
Welcome to 228 October Gold Way in the estate community of Elbow Valley West. This immaculate Crystal Creek built home has over 4,200 sq ft of developed living space. Situated on a .41 acre, large southwest facing, well treed and private yard. This two-story, walkout home has 4+1 bedrooms and 4.5 baths, perfect for a growing family. As you walk up to the main entrance, there is a 28”x12” wrap-around front porch. As you enter the spacious foyer, there is a home office, continuing to the open-concept living room, dining and country-style kitchen. The house has a formal dining room, main floor powder room, a large laundry room leading to an oversized 27’x25’ double garage. The second floor has 4 bedrooms with the master having a generous 5-piece ensuite, leading into a 15’x12’ walk-in closet with a built-in cabinet. There are three more large bedrooms, one with a 3-piece ensuite and the other two bedrooms with a 5-piece bathroom. The second floor also has a 16’x13’ bonus room where the family can relax, read or do homework on the built-in desks. The walkout basement has in-floor heat, a sizeable 22’x 20’ family room, gym, the 5th large bedroom with adjoining 3-piece bath and a very large storage/utility room. The community of EVW has many amenities, with walking paths, playgrounds, winter hockey rinks, pickle-ball and sports court all within minutes of some of the finest golf courses in the area. Please contact your favorite realtor to show you this beautiful home.
Property Details
Interior
Features
Main Floor
Office
39`4" x 35`10"2pc Bathroom
23`0" x 17`0"Dining Room
37`2" x 56`10"Eat in Kitchen
49`6" x 34`9"Exterior
Features
Parking
Garage spaces 2
Garage type -
Other parking spaces 2
Total parking spaces 4
Property History
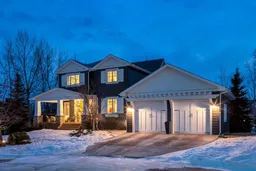 41
41
