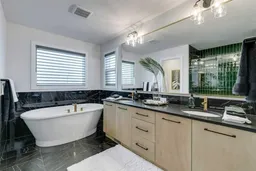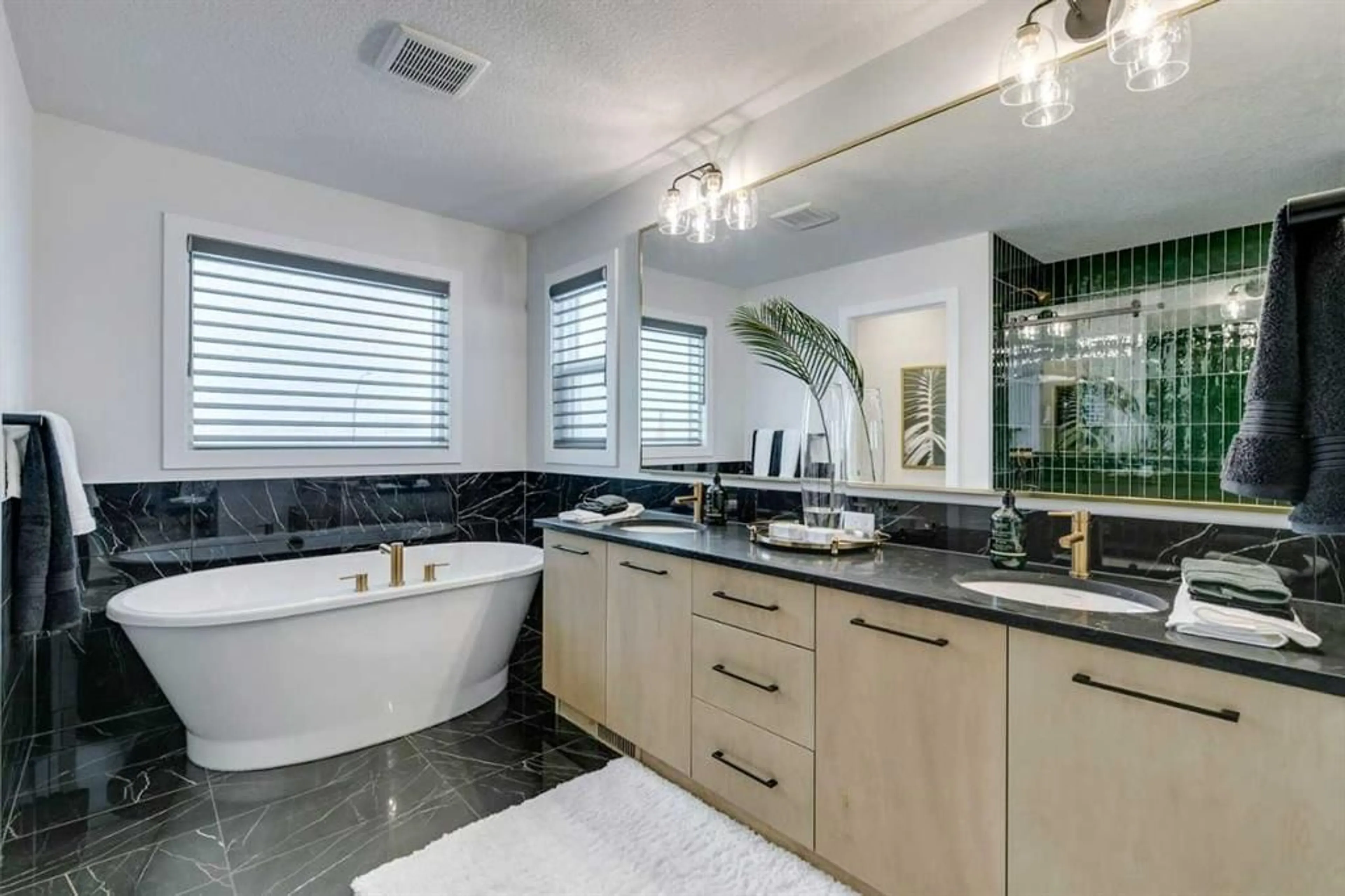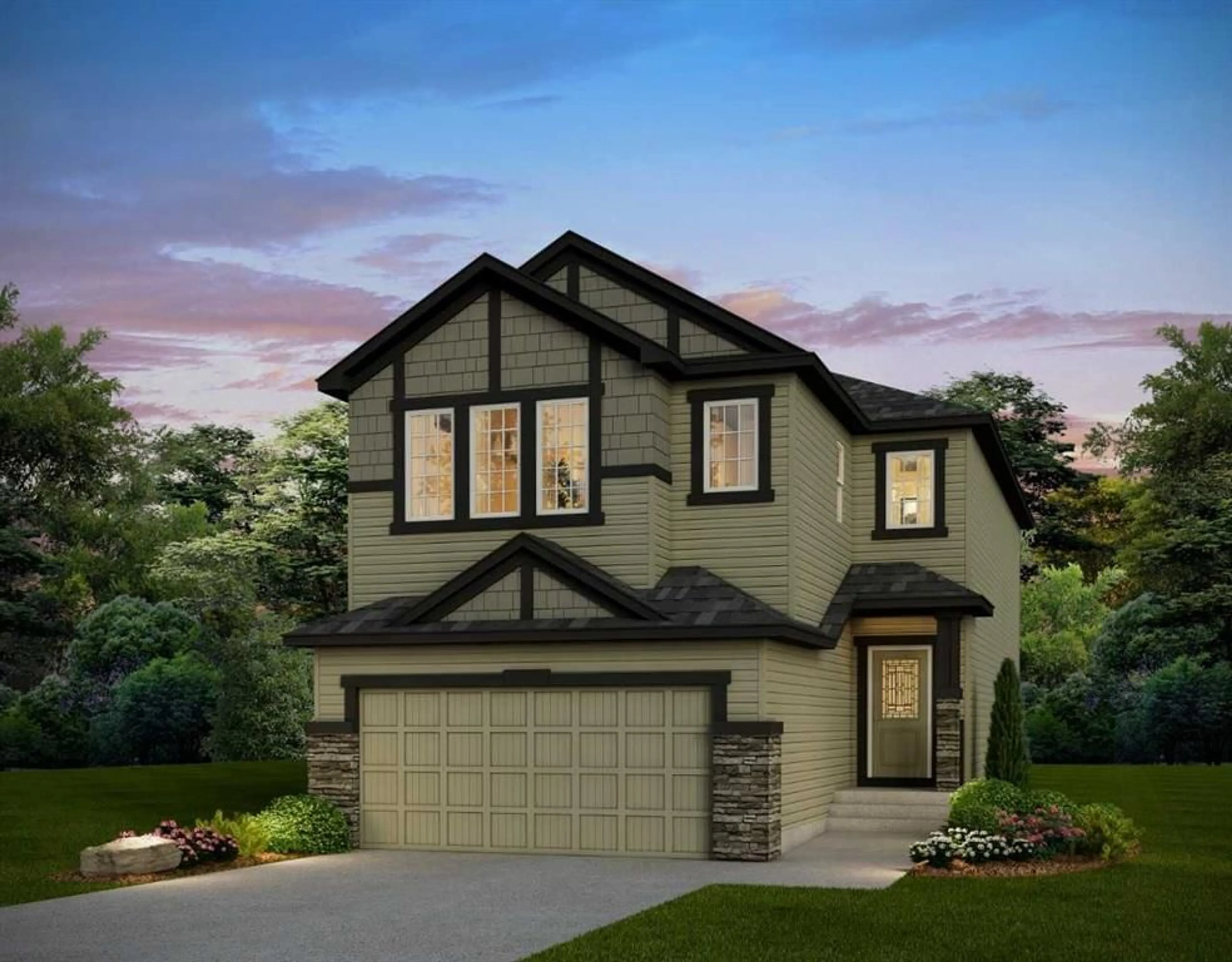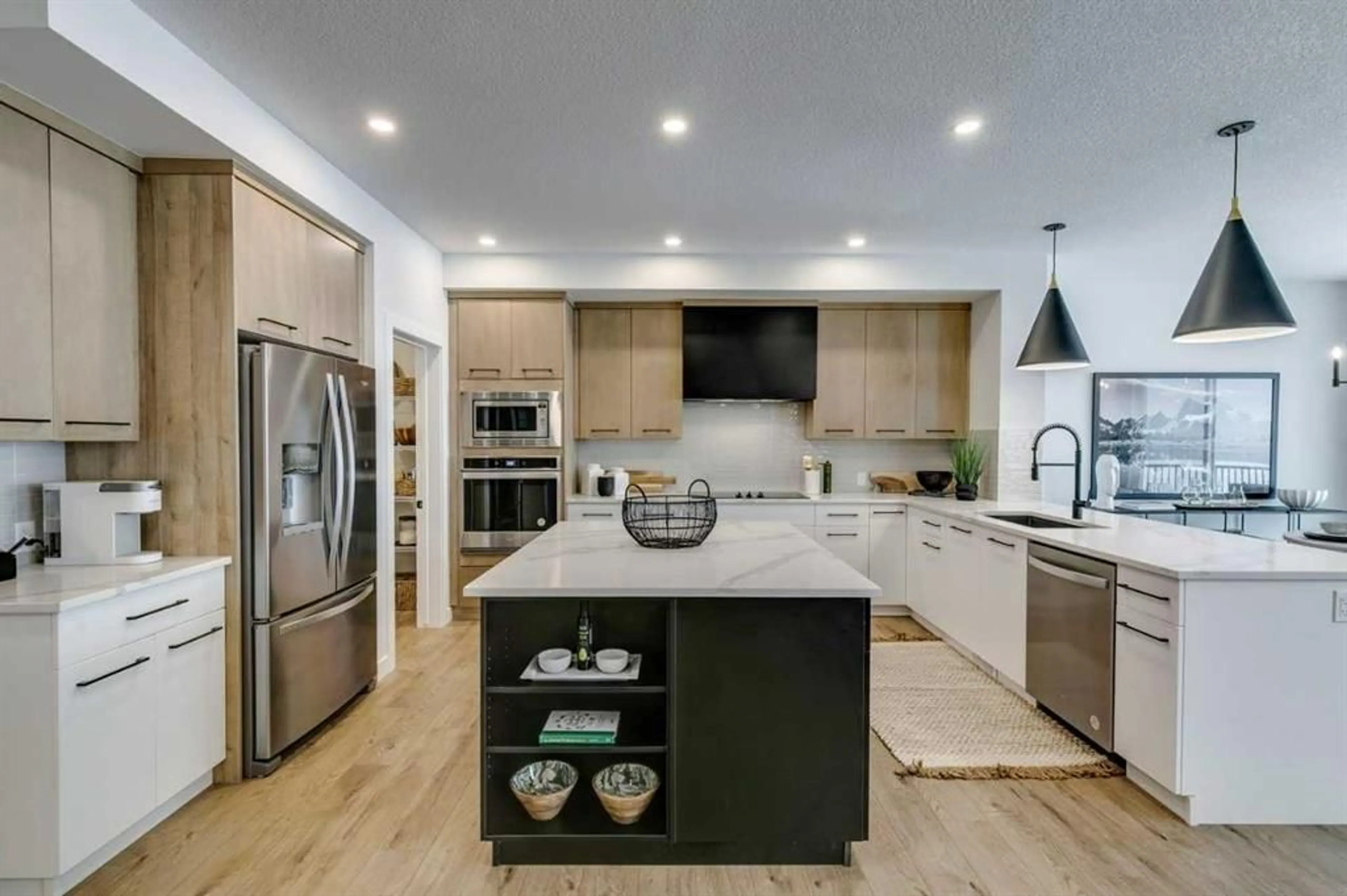169 Northern Lights Cres, Langdon, Alberta T0J 1X2
Contact us about this property
Highlights
Estimated ValueThis is the price Wahi expects this property to sell for.
The calculation is powered by our Instant Home Value Estimate, which uses current market and property price trends to estimate your home’s value with a 90% accuracy rate.$803,000*
Price/Sqft$302/sqft
Days On Market53 days
Est. Mortgage$3,199/mth
Tax Amount (2023)$752/yr
Description
Welcome to the stunning Pierce Model by Sterling Homes, where luxury meets comfort in every corner. This meticulously designed home offers an array of features tailored to elevate your living experience. This 4-bed, 2.5-bath home boasts a Triple Car Garage and chef's kitchen with stainless steel appliances. The heart of the home, the chef's kitchen, boasts sleek stainless steel appliances that cater to culinary enthusiasts and casual cooks alike. Adorned with stylish fixtures and ample counter space, this kitchen is perfect for creating gourmet meals or hosting intimate gatherings. Nestled in the great room, a gas fireplace adds warmth and charm, creating a cozy atmosphere for quiet evenings or lively conversations with loved ones. Retreat to the primary bedroom, where luxury awaits. Featuring a lavish 5-piece ensuite, complete with a spa-like soaking tub, separate shower, and dual sinks. Welcome to the stunning Pierce Model by Sterling Homes. * Photos are representative*
Property Details
Interior
Features
Main Floor
Office
9`0" x 10`0"2pc Bathroom
0`0" x 0`0"Kitchen
11`9" x 16`0"Great Room
13`6" x 14`11"Exterior
Parking
Garage spaces 3
Garage type -
Other parking spaces 3
Total parking spaces 6
Property History
 10
10


