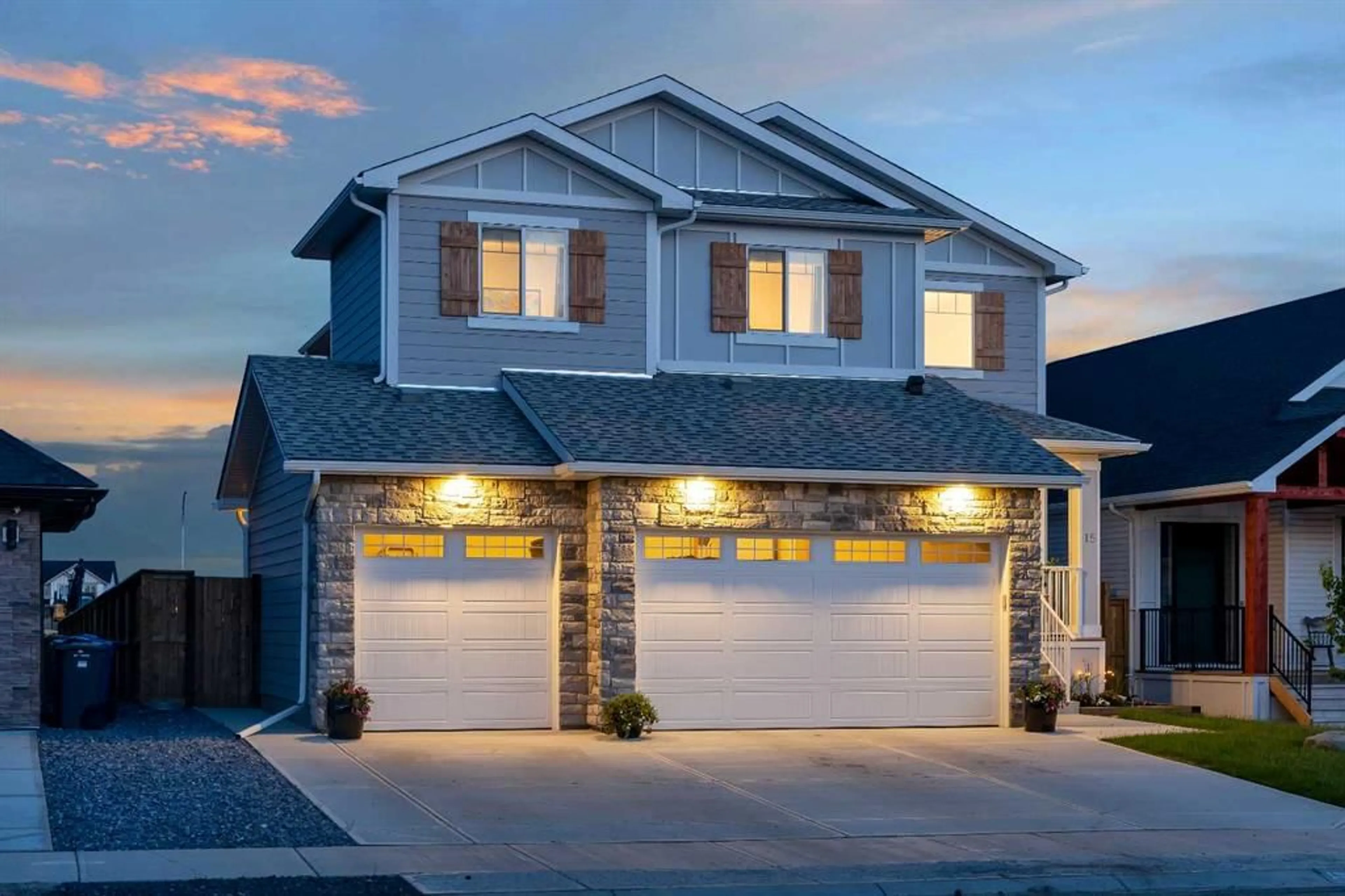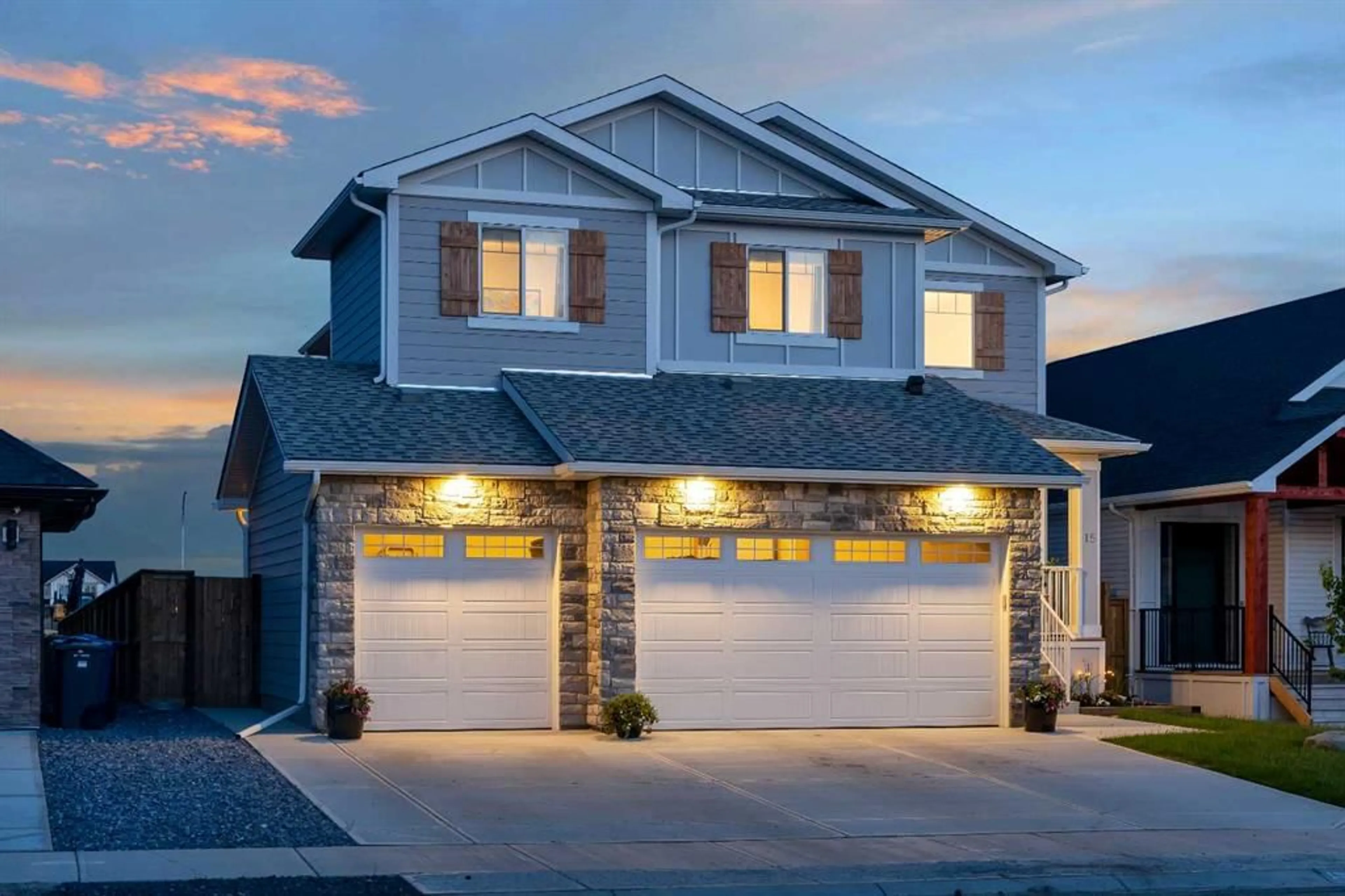15 North Bridges Rd, Langdon, Alberta T0J 1X3
Contact us about this property
Highlights
Estimated ValueThis is the price Wahi expects this property to sell for.
The calculation is powered by our Instant Home Value Estimate, which uses current market and property price trends to estimate your home’s value with a 90% accuracy rate.Not available
Price/Sqft$370/sqft
Est. Mortgage$3,715/mo
Tax Amount (2023)$3,062/yr
Days On Market7 days
Description
Now Offered at $865,000 – Exclusive Pricing for a Limited Time! Here are the Top 10 Reasons why this luxuriously upgraded home is the one you’ve been waiting for: Massive Lot – Situated on a 7300+ SQ FT lot, one of the largest in the area, offering space and privacy rarely found. Premium Living Space – Boasting 3100 SQ FT, this home is thoughtfully designed with 5 bedrooms and 3.5 bathrooms. Luxury Finishes – From the HARDIE BOARD exterior to upgraded interiors, every inch of this home exudes elegance. Chef’s Kitchen – Featuring top-of-the-line stainless steel appliances, black granite fixtures, custom cabinetry, and a functional yet stylish layout. Primary Suite Retreat – A spa-inspired 5-piece ensuite, walk-in closet, and private balcony make this suite a haven of relaxation. Entertainer’s Dream – The oversized deck with privacy wall, ceiling fan, and breathtaking mountain views is perfect for hosting. Fully Finished Basement – Includes a spacious rec room, extra bedroom, full bath, and abundant storage. Premium Upgrades Throughout – Highlights include 9-ft ceilings, tankless hot water, reverse osmosis, water softener, upgraded plumbing and lighting fixtures, and more. Prime Location – Minutes from the new Langdon High School, golf course, and local amenities. Triple Garage + Oversized Driveway – Park with ease and enjoy the convenience of ample storage and outdoor space. And that’s not all! This home is packed with additional upgrades and thoughtful touches, making it a truly one-of-a-kind opportunity. This exclusive pricing is a one-time opportunity to own a luxuriously upgraded dream home at $865,000. Homes like this don’t come around often—schedule your private showing before it’s gone!
Property Details
Interior
Features
Main Floor
Dining Room
10`1" x 14`7"Den
11`7" x 9`1"Mud Room
11`5" x 8`1"Foyer
4`7" x 10`4"Exterior
Features
Parking
Garage spaces 3
Garage type -
Other parking spaces 3
Total parking spaces 6
Property History
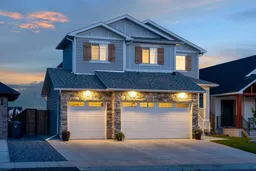 44
44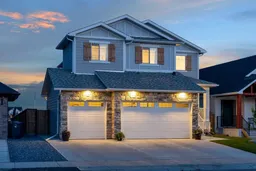 45
45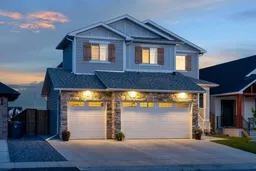 50
50
