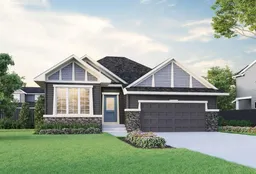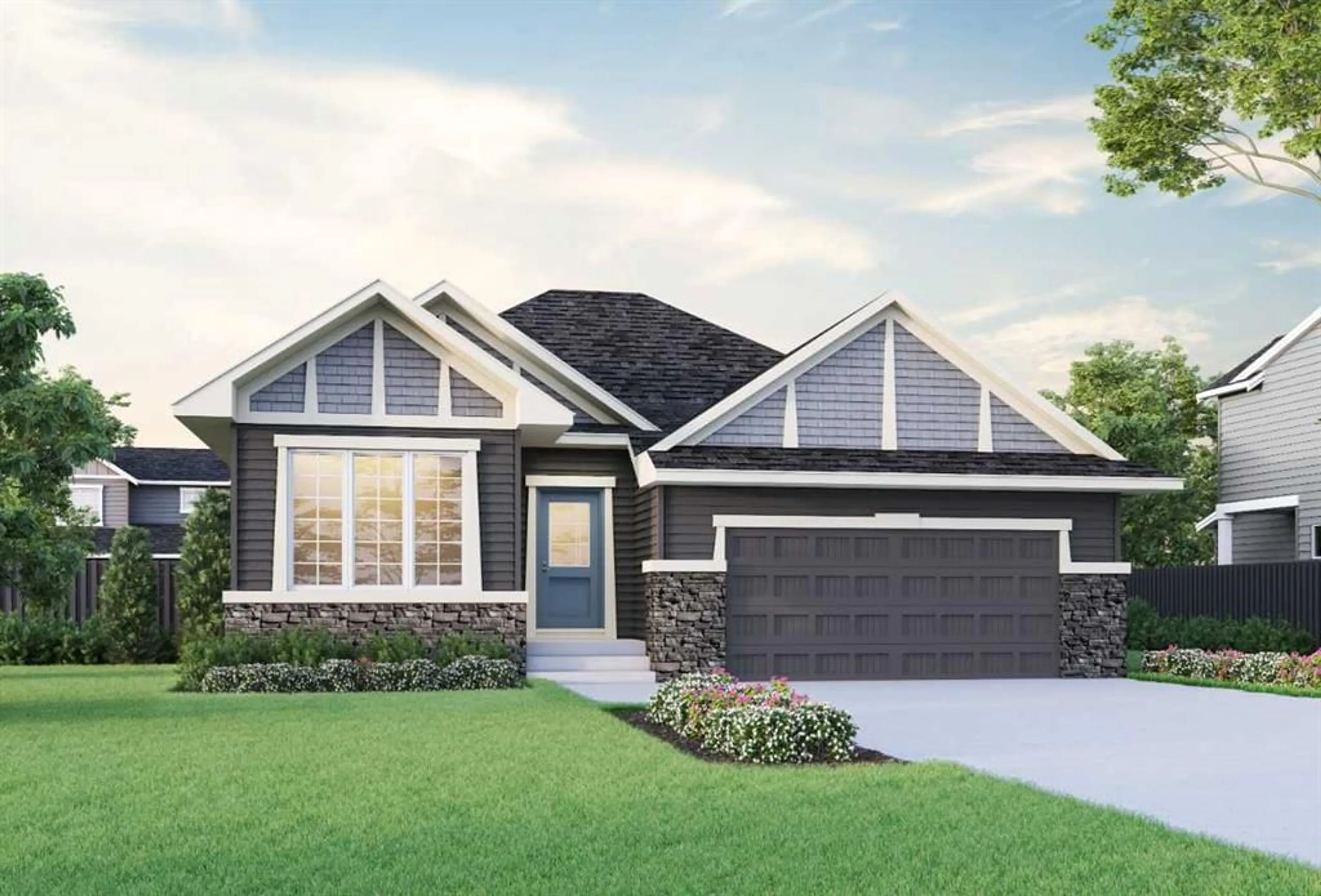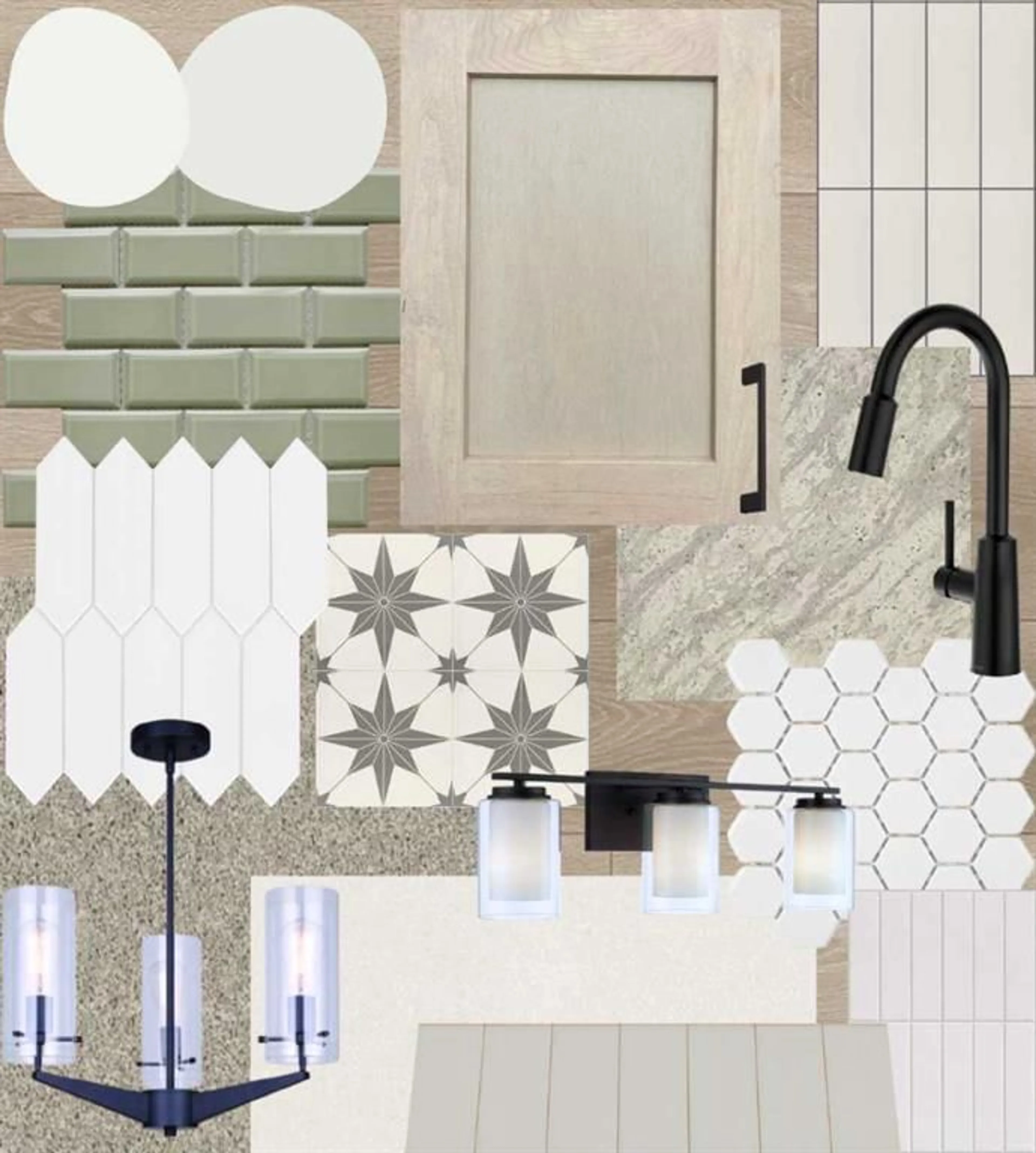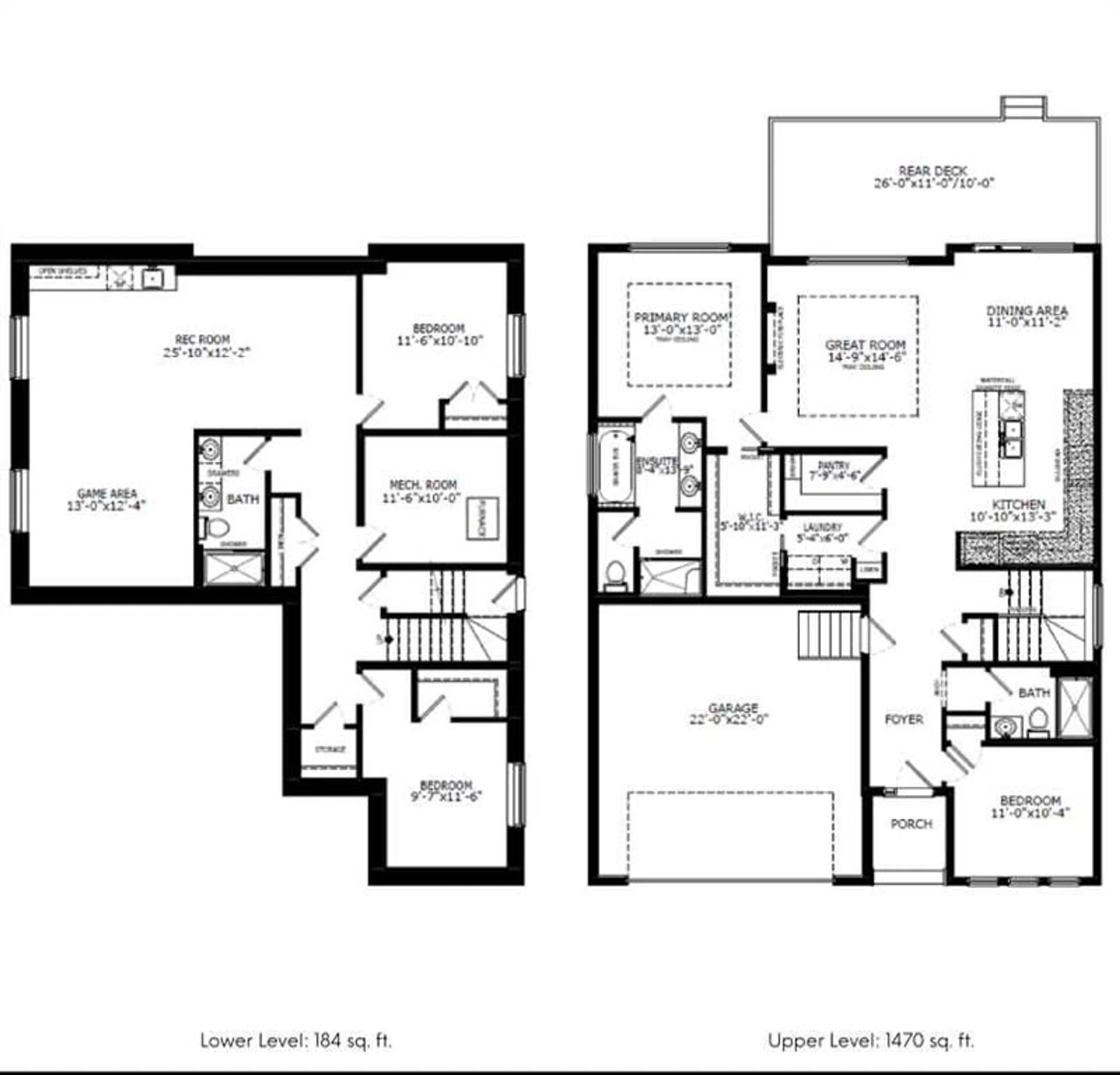110 Sunstone Way, Balzac, Alberta T1S 5W6
Contact us about this property
Highlights
Estimated ValueThis is the price Wahi expects this property to sell for.
The calculation is powered by our Instant Home Value Estimate, which uses current market and property price trends to estimate your home’s value with a 90% accuracy rate.Not available
Price/Sqft$556/sqft
Est. Mortgage$3,515/mo
Maintenance fees$2400/mo
Tax Amount (2024)-
Days On Market144 days
Description
Welcome to The William, a beautifully designed bungalow featuring 4 bedrooms and 3 bathrooms across 1,654 sq. ft. The main floor boasts an open-concept layout with 10' ceilings, a gourmet kitchen equipped with stainless steel appliances, quartz countertops, and a spacious island, perfect for entertaining. The cozy living room is centered around an electric fireplace with a tile face and maple mantle. The primary bedroom offers a luxurious 5-piece ensuite, while a versatile flex room adds additional space for an office or den. Downstairs, the fully finished basement includes 2 additional bedrooms, a full bathroom, and a wet bar, making it an ideal space for guests or extended family. With upgraded interior selections, a 26'x11' rear deck, and a smart energy package, The William is designed for modern living. Additional features include a 2-car garage and LVP flooring throughout. Photos are representative.
Property Details
Interior
Features
Basement Floor
Game Room
13`0" x 12`4"Bedroom
11`6" x 9`7"Bedroom
11`6" x 10`10"Game Room
25`10" x 12`2"Exterior
Features
Parking
Garage spaces 2
Garage type -
Other parking spaces 2
Total parking spaces 4
Property History
 3
3


