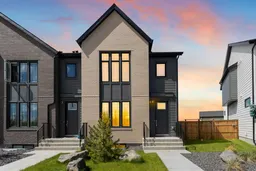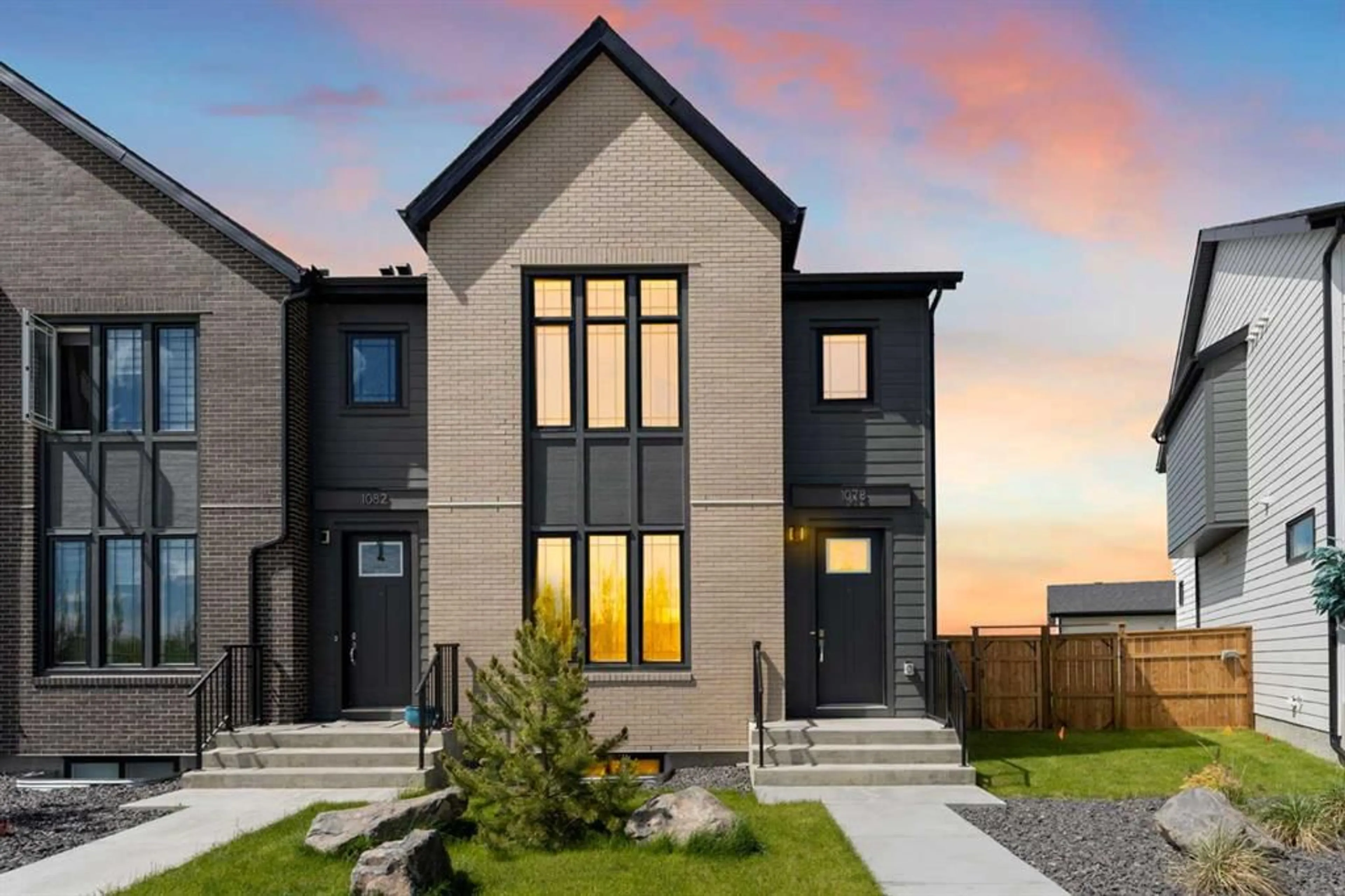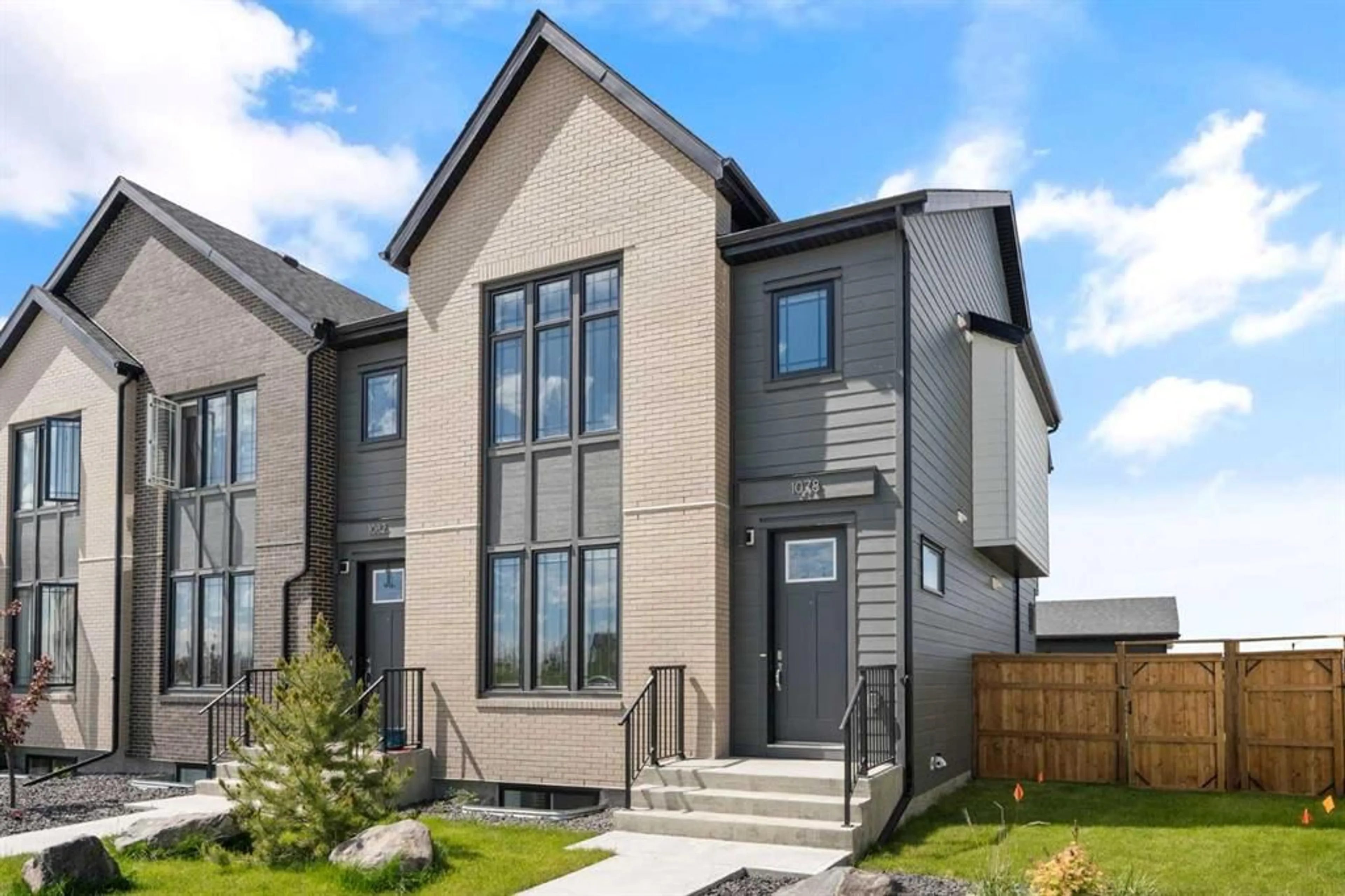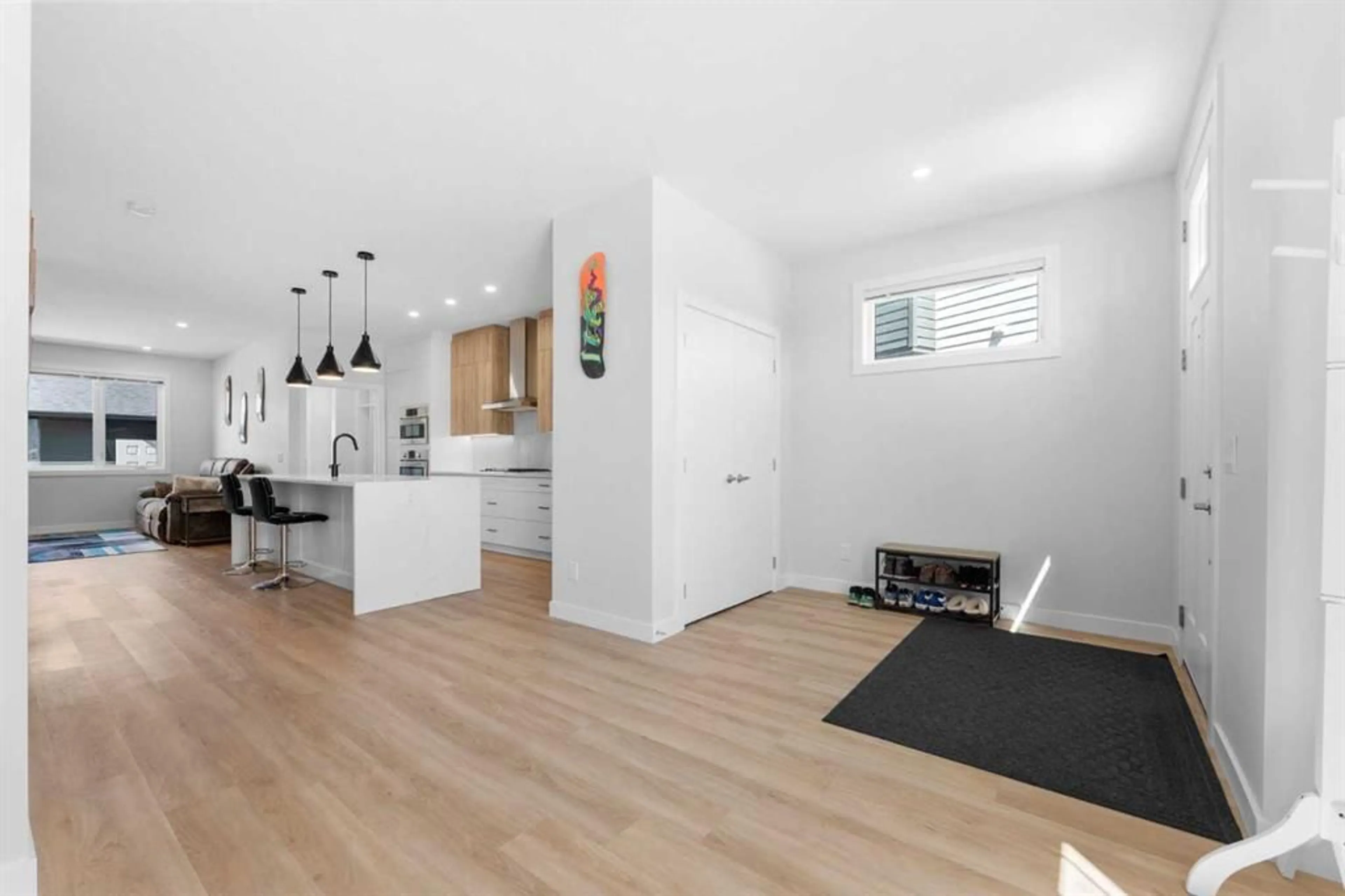1078 Harmony Parade, Rural Rocky View County, Alberta T3Z 0H1
Contact us about this property
Highlights
Estimated ValueThis is the price Wahi expects this property to sell for.
The calculation is powered by our Instant Home Value Estimate, which uses current market and property price trends to estimate your home’s value with a 90% accuracy rate.$836,000*
Price/Sqft$474/sqft
Days On Market53 days
Est. Mortgage$3,689/mth
Maintenance fees$137/mth
Tax Amount (2024)$2,809/yr
Description
Welcome to your new home at 1078 Harmony Parade. Harmony embraces a quality of life with many amenities to keep you active and healthy. You are 45 minutes from Canmore and the Rocky Mountains and close enough to the city that you won't feel left out of excellent shopping and dining. The commercial spaces are making their way to the community with a great coffee shop, daycare, renowned 18-hole Mickelson Golf Course with Launch Pad and a future Costco that will be breaking ground before you know it not far away. The highlights of this four-bedroom, 3 ½ baths well-built Townhome are its top-to-bottom fully furnished details that include a triple-car garage that is not only finished but heated, too. This end unit has enough green space to add a bouncy castle, a small hockey rink and enough grass to keep you busy before your next golf game. Luxury Vinyl Plank greets you as you walk through the front door and is carried through the remaining main floor, which has an additional mud room with tile. The appliances are Stainless Steel, and from Bosch, they certainly stand out. The fireplace has an attached TV-mounted bracket and sits in front of a tile wall as a feature in your relaxing area on the main floor. Other highlights include heated floors in the ensuite and basement bathroom tiled areas; the total living space is 2547sf. This home has exceptional space and is ready for your touch. The photos and videos genuinely showcase this home and the Community of Harmony. Book your showing today.
Property Details
Interior
Features
Main Floor
Dining Room
8`11" x 13`0"Living Room
14`0" x 12`3"Living Room
5`7" x 9`8"2pc Bathroom
4`10" x 8`4"Exterior
Parking
Garage spaces 3
Garage type -
Other parking spaces 0
Total parking spaces 3
Property History
 44
44


