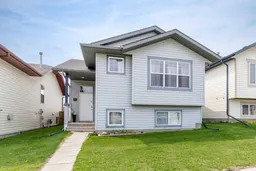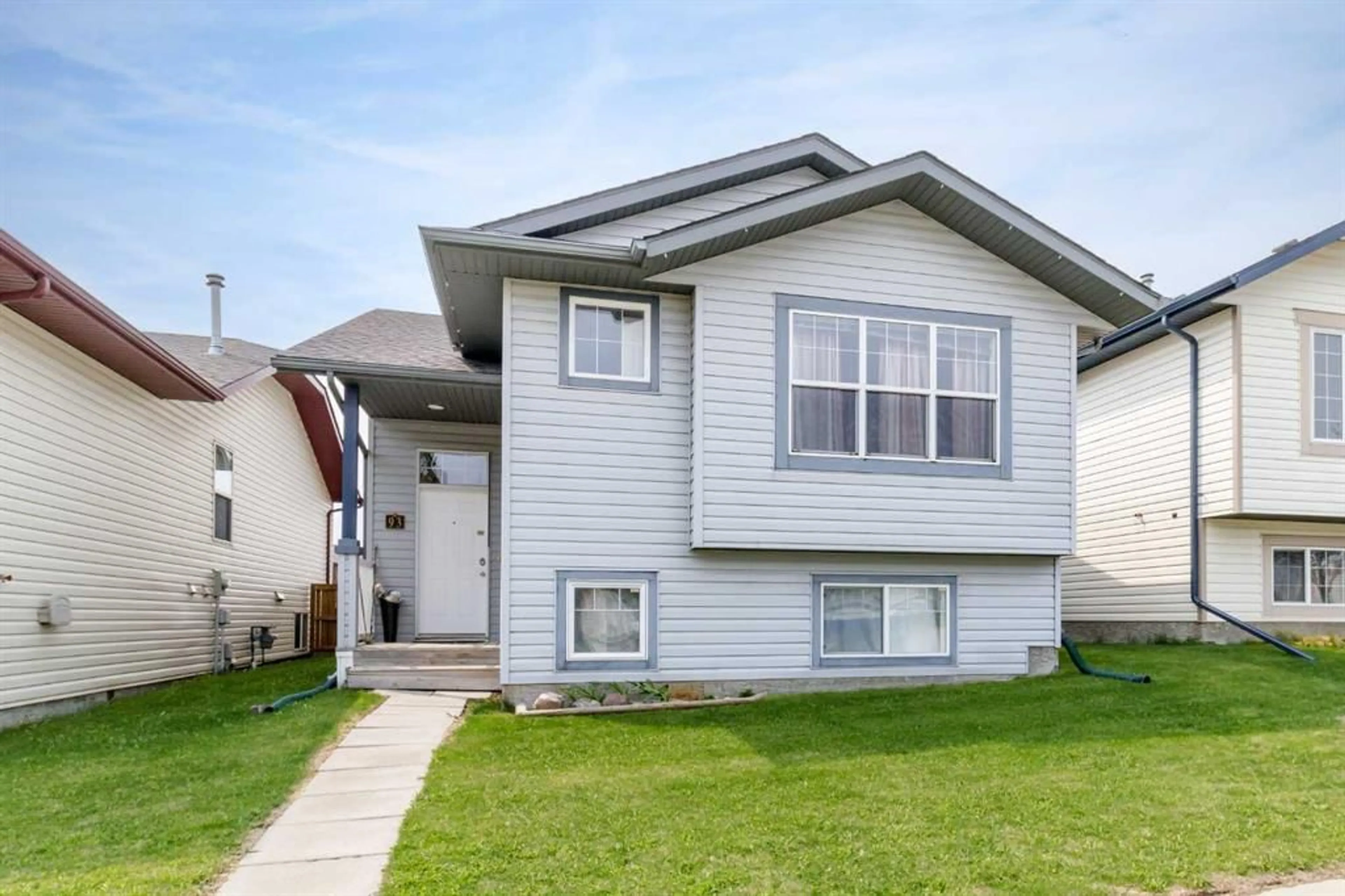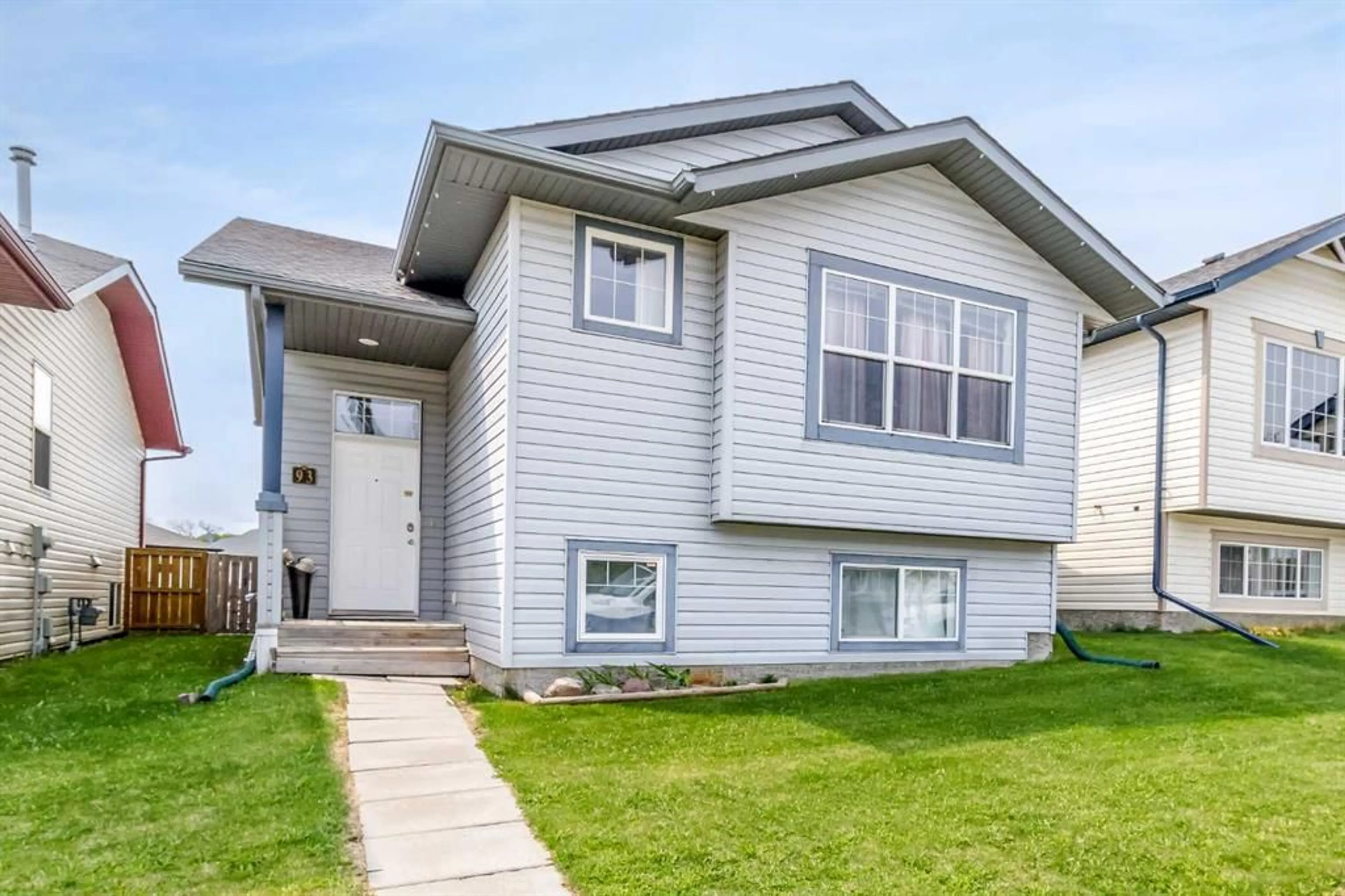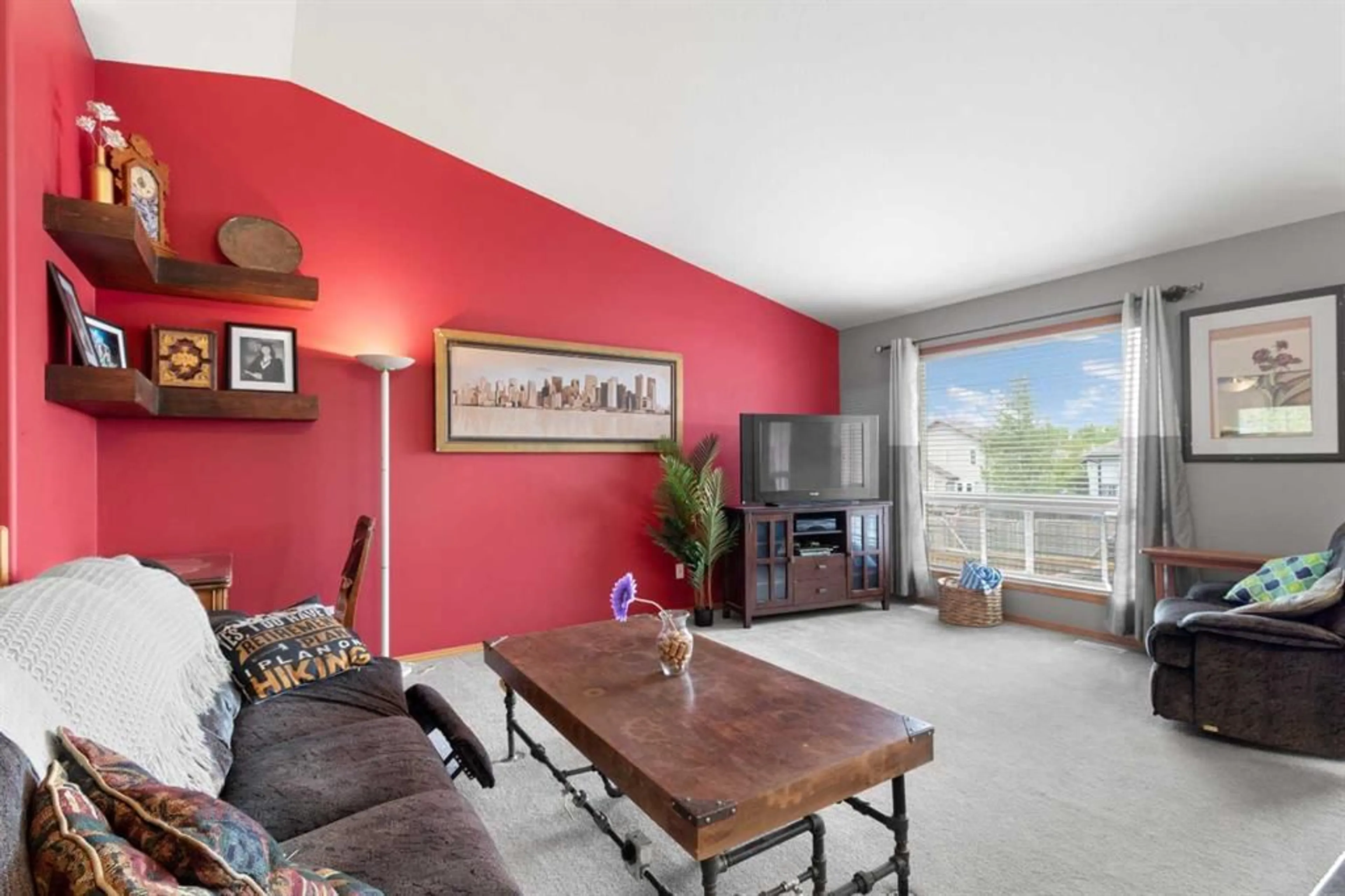93 Wildrose Dr, Sylvan Lake, Alberta T4S 2L8
Contact us about this property
Highlights
Estimated ValueThis is the price Wahi expects this property to sell for.
The calculation is powered by our Instant Home Value Estimate, which uses current market and property price trends to estimate your home’s value with a 90% accuracy rate.$662,000*
Price/Sqft$343/sqft
Days On Market59 days
Est. Mortgage$1,610/mth
Tax Amount (2023)$2,808/yr
Description
Welcome to this charming family home located in a desirable area. With 4 bedrooms and 2 full bathrooms, this property is perfect for a growing family. The spacious open floor plan boasts vaulted ceilings, creating an airy and welcoming atmosphere. The heart of the home is the kitchen, which opens up to the living area. The kitchen is well-appointed with plenty of cupboards and a large pantry, making it the ideal space for preparing family meals and entertaining guests. Step out onto the large south-facing deck with gazebo, lights and fire table and beautiful views. The main bathroom features a sweet soaker tub, perfect for relaxing after a long day. Downstairs, you'll find an extra-large family room wired with large speakers, ensuring great sound quality for movie nights or gatherings. The home is roughed in for underfloor heating and central vacuum, providing convenience and comfort. Need storage? There's a spacious open storage area under the stairs, perfect for stashing hockey equipment, seasonal items, or anything else you need to keep organized. Your family animals will love the fully fenced yard, and the back alley access makes it easy to come and go. Plus, there's room for a double garage if you're considering adding one. with RV Parking & ton's of extra parking space! Also, the kids can enjoy being walking distance to many parks/ walking paths and close to the lake!
Property Details
Interior
Features
Main Floor
4pc Bathroom
8`8" x 9`4"Bedroom
10`2" x 9`8"Dining Room
12`11" x 9`8"Foyer
7`6" x 7`7"Exterior
Features
Parking
Garage spaces -
Garage type -
Total parking spaces 4
Property History
 32
32


