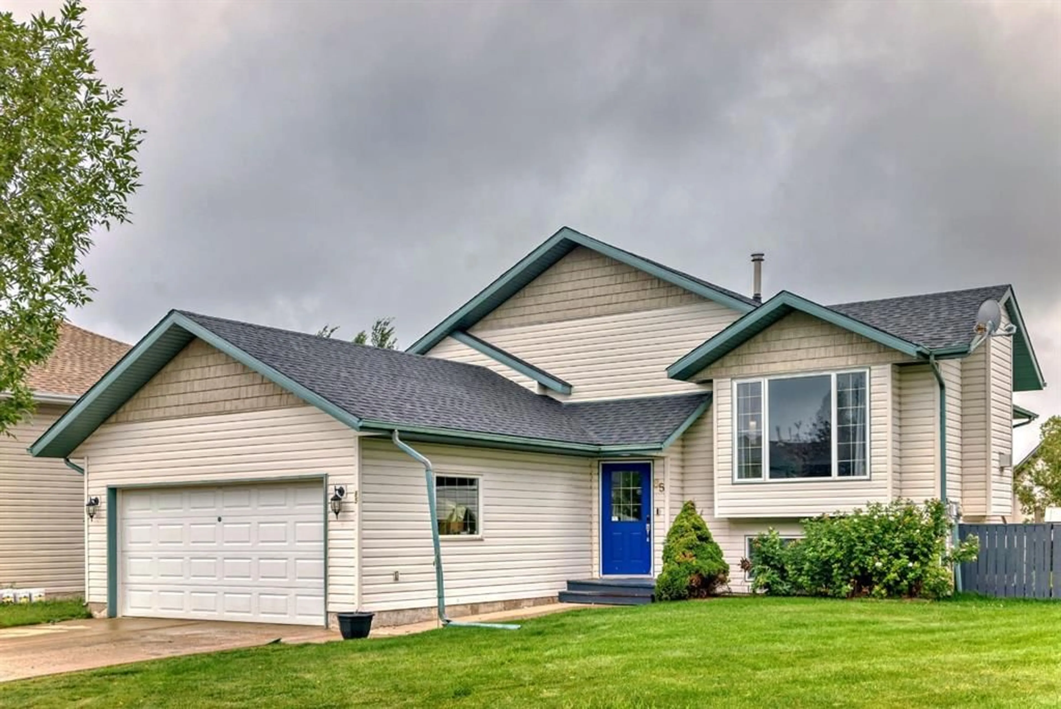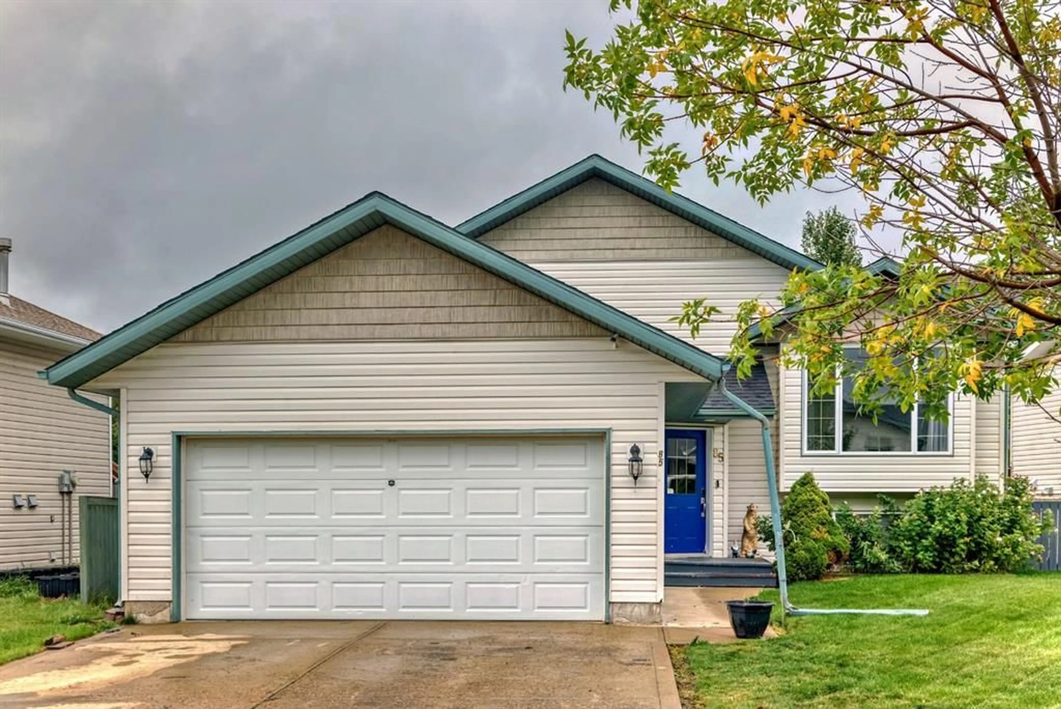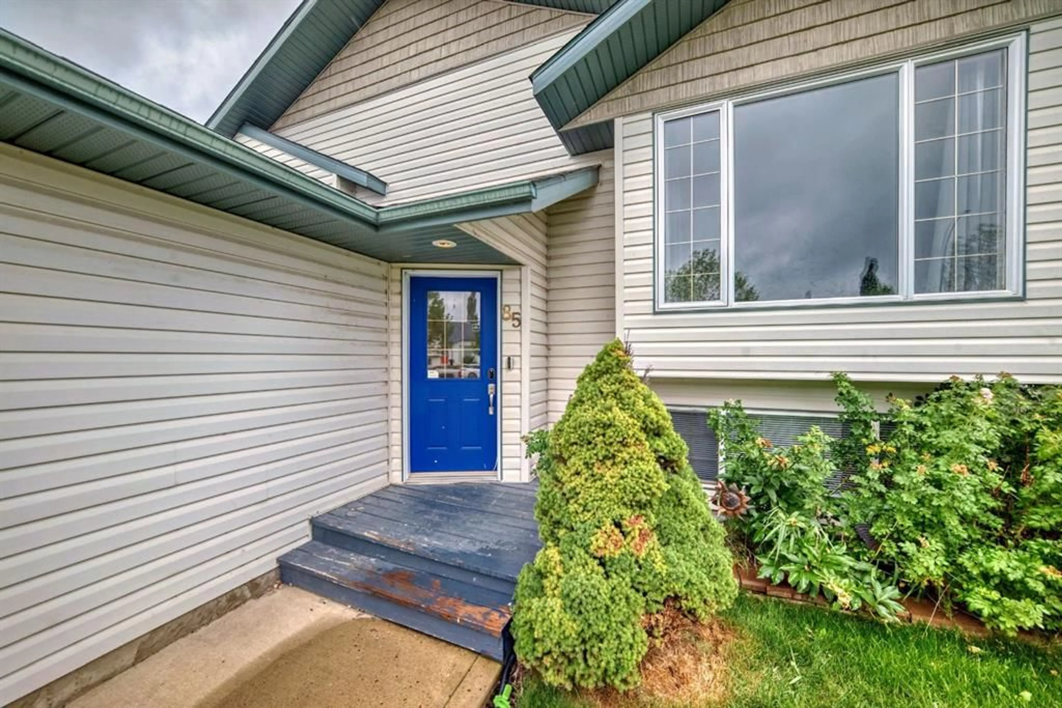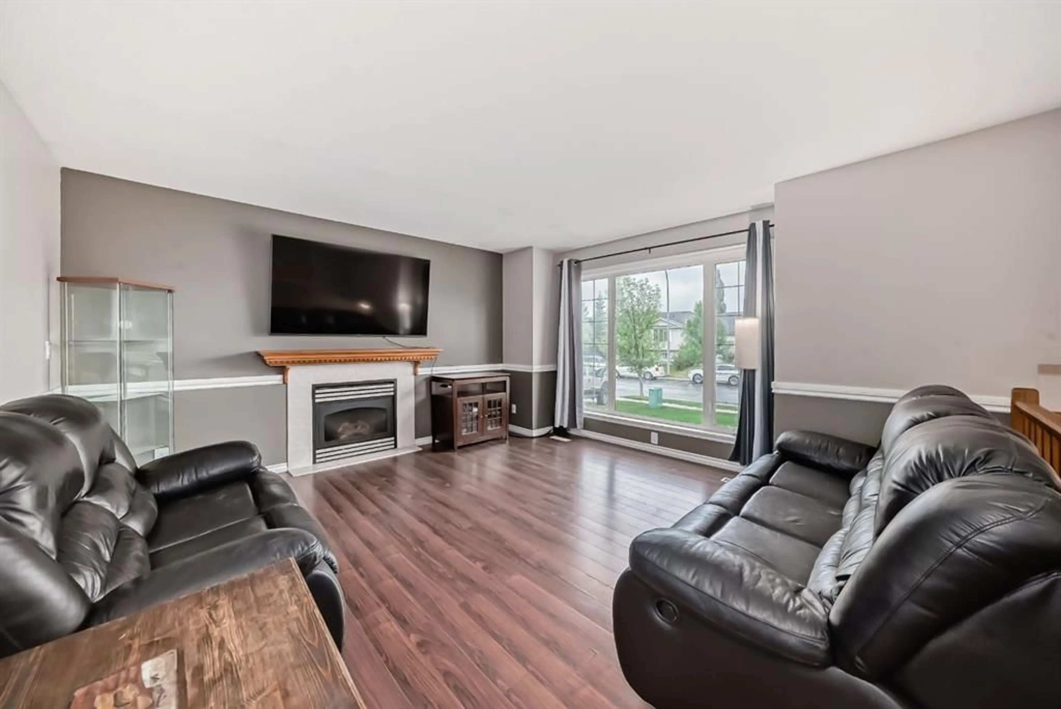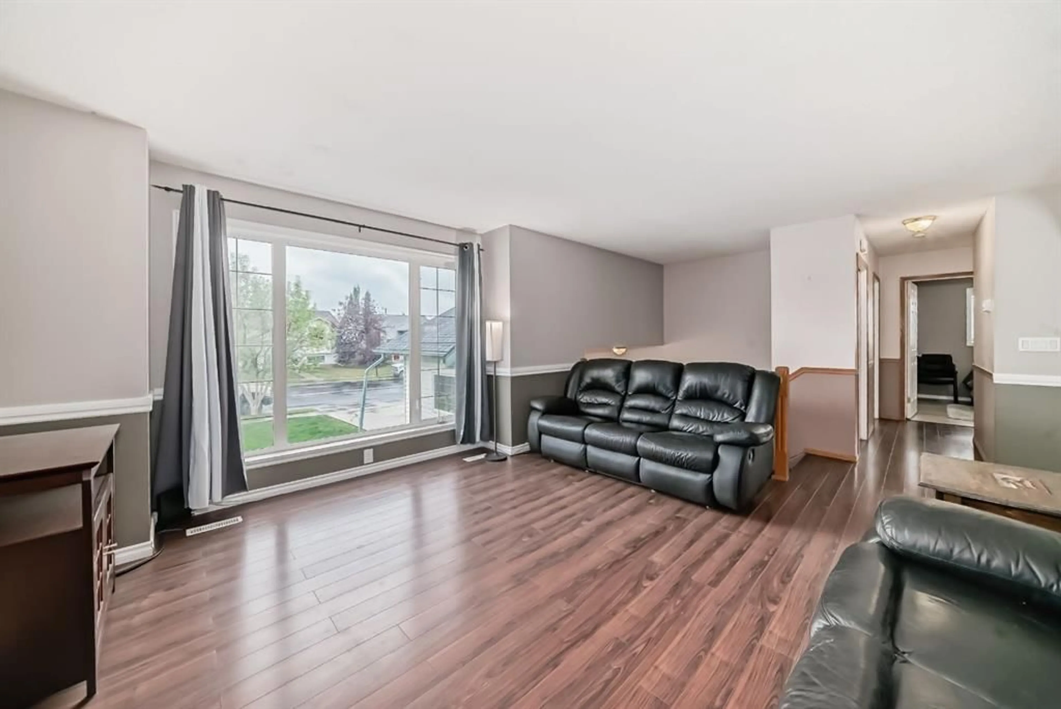85 Herder Dr, Sylvan Lake, Alberta T4S 1X8
Contact us about this property
Highlights
Estimated ValueThis is the price Wahi expects this property to sell for.
The calculation is powered by our Instant Home Value Estimate, which uses current market and property price trends to estimate your home’s value with a 90% accuracy rate.Not available
Price/Sqft$317/sqft
Est. Mortgage$1,846/mo
Tax Amount (2024)$3,655/yr
Days On Market101 days
Description
If you are looking for a lovely family home with 5 bedrooms and 3 full baths in the desirable community of Hewlett Park, look no further. Offering 1352 sqft of modern living space, this property is ideal for families seeking comfort and convenience. Inside, on the main floor, you can cozy up to the gas fireplace and enjoy the open-concept floorplan with the functional kitchen and dining area. The kitchen offers modern comforts: 2 pantries, a kitchen island, stainless steel appliances, and tons of counter space and storage. Step outside from the kitchen onto the rear deck to indulge in outdoor living and enjoy the fire pit with family and friends. The main level features a four-piece bathroom along with three spacious bedrooms. One is the primary suite, which boasts a large walk-in closet and a four-piece ensuite bathroom. Downstairs is an additional living room, two spacious bedrooms, an office, and a three-piece bathroom. Updates include new flooring, paint, baseboards, and air conditioning for those hot days. This home is located in a mature neighborhood, close to schools, parks, playgrounds, shopping, golf, and highway access, with easy access to downtown Sylvan and the many year round activities it has to offer.
Property Details
Interior
Features
Main Floor
Covered Porch
4`5" x 5`4"Entrance
6`11" x 6`1"Living Room
14`10" x 12`11"Bedroom
10`0" x 9`10"Exterior
Features
Parking
Garage spaces 2
Garage type -
Other parking spaces 0
Total parking spaces 2

