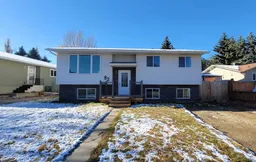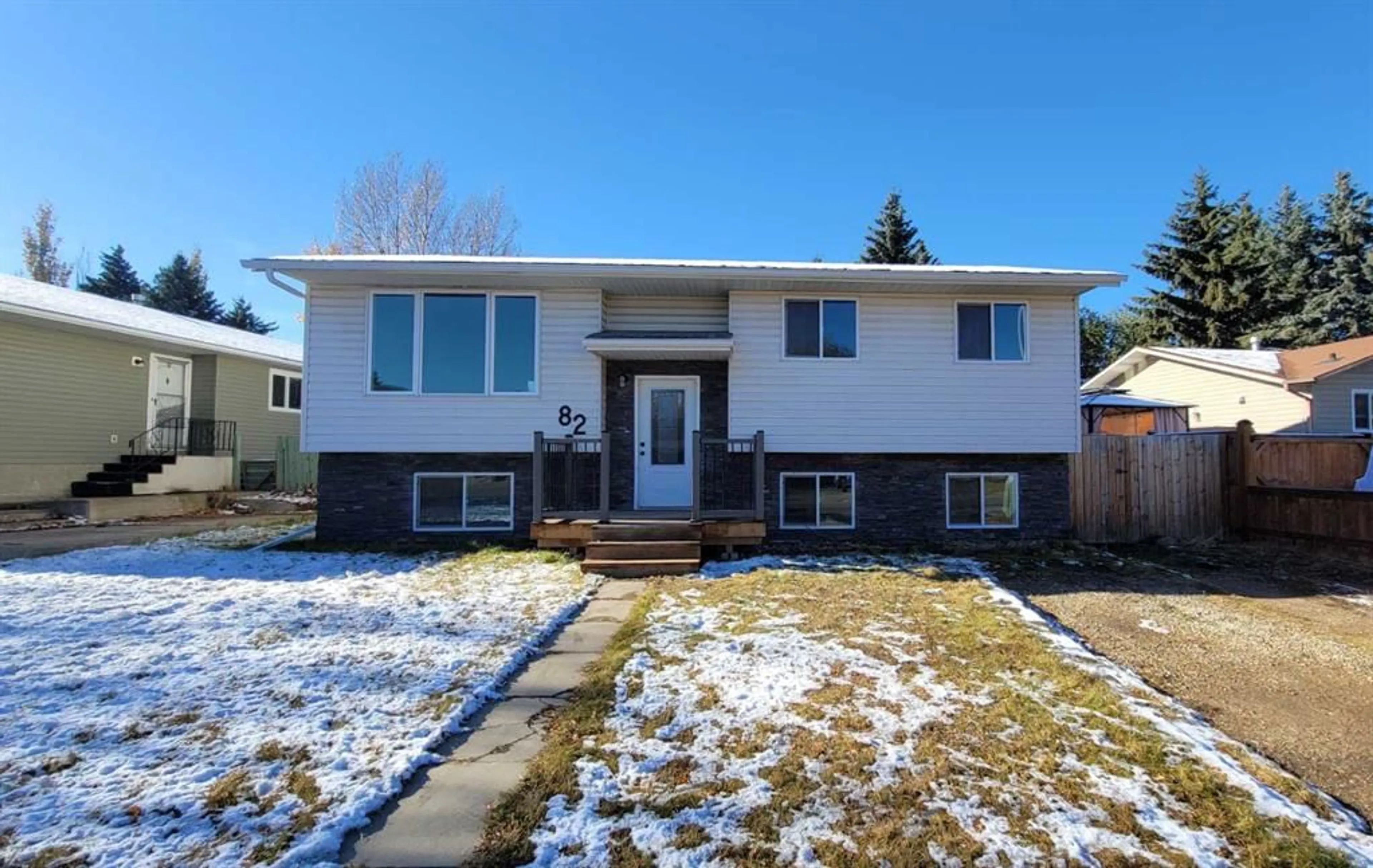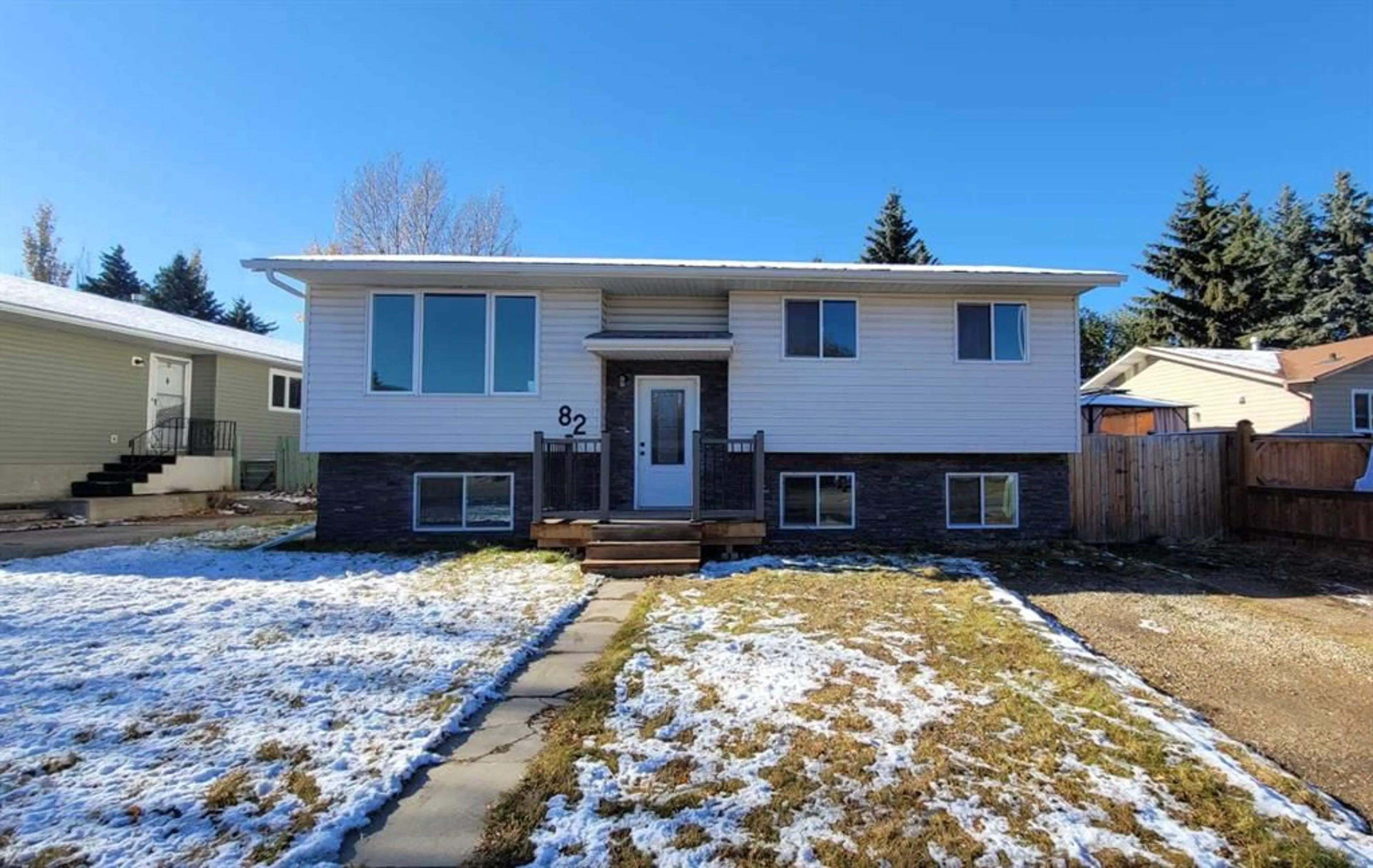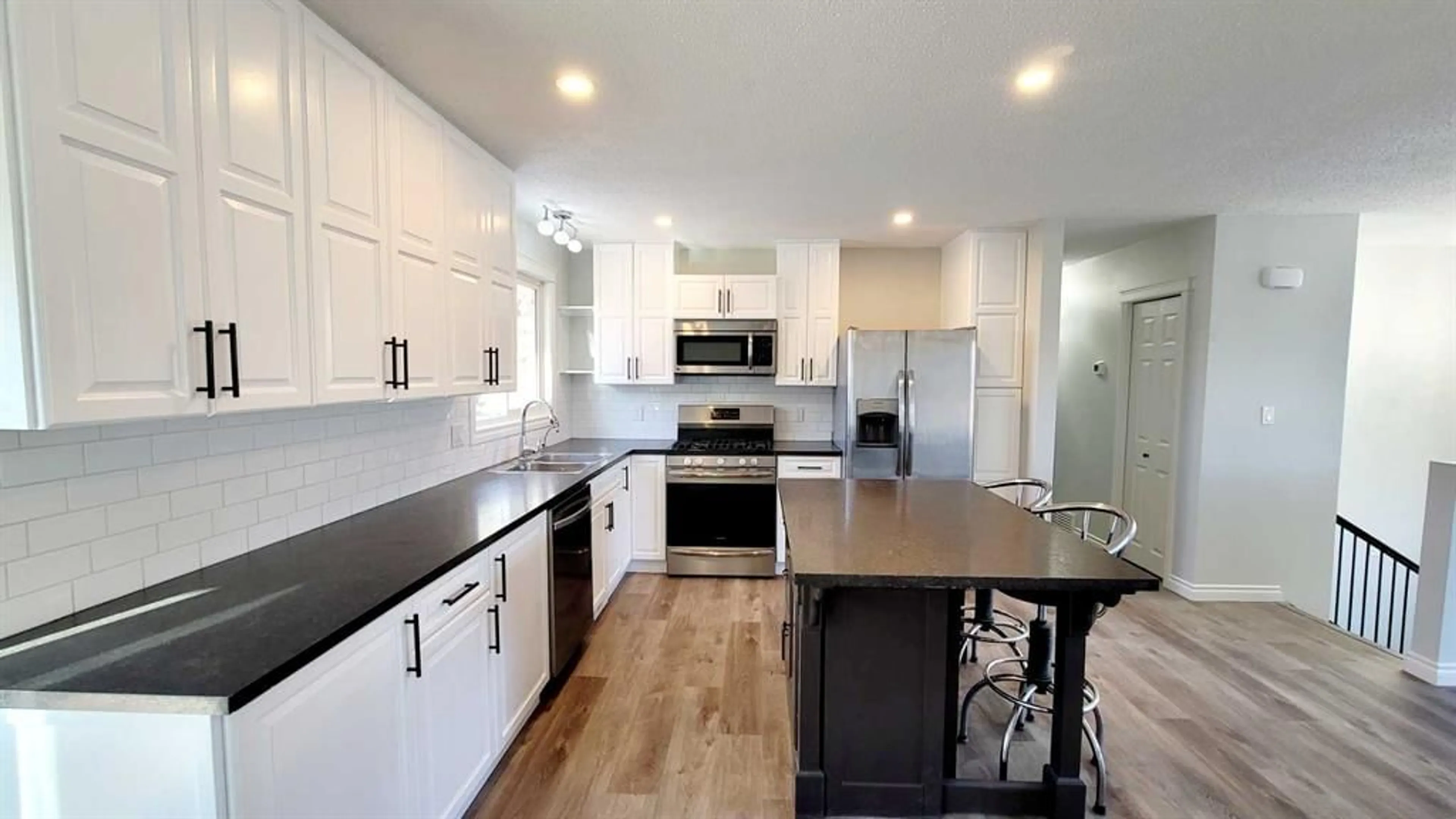82 Westview Dr, Sylvan Lake, Alberta T4S 1H8
Contact us about this property
Highlights
Estimated ValueThis is the price Wahi expects this property to sell for.
The calculation is powered by our Instant Home Value Estimate, which uses current market and property price trends to estimate your home’s value with a 90% accuracy rate.Not available
Price/Sqft$373/sqft
Est. Mortgage$1,589/mo
Tax Amount (2024)$2,009/yr
Days On Market23 days
Description
YOUR NEW HOME AWAITS YOU! You'll love the layout of this 5 bedroom, 2 bath fully finished bi-level home situated in Lakeview Heights. Main level has an open concept design with a bright modern style living area with large newer windows to let in lots of natural light and a tasteful neutral color pallet. Kitchen and dining has ample space with plenty of cupboards, counter space, tiled backsplash and stainless steel appliances. Main level is perfect for your growing family with 3 bedrooms including the spacious primary bedroom with access to the full size bathroom with double sinks. The lower level features a spacious family room with plenty of flexible options plus an additional 2 bedrooms, large laundry/storage room and a full size 4pc bathroom. Enjoy your backyard from the awesome deck with your family and friends. Backyard is fully fenced ensures privacy and security. Additionally, there is potential to add a detached garage. Upgrades throughout recent years include brand new flooring installed on the main level, windows, doors, lighting, hot water tank, furnace, central air, roof shingles, fence, deck, updated bathrooms and kitchen, paint and much more. Close to schools, parks, trails, shopping and a short distance to Sylvan Lake's Beachfront you will not be disappointed.
Property Details
Interior
Features
Main Floor
5pc Ensuite bath
0`0" x 0`0"Living Room
14`0" x 13`0"Kitchen With Eating Area
20`0" x 10`0"Bedroom
10`6" x 8`5"Exterior
Features
Parking
Garage spaces -
Garage type -
Total parking spaces 2
Property History
 21
21


