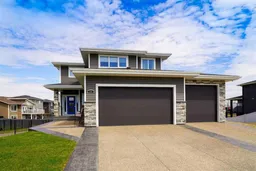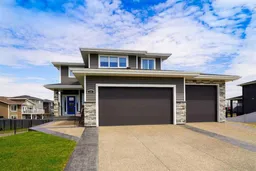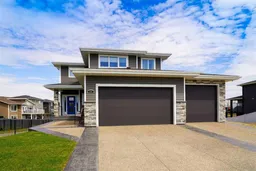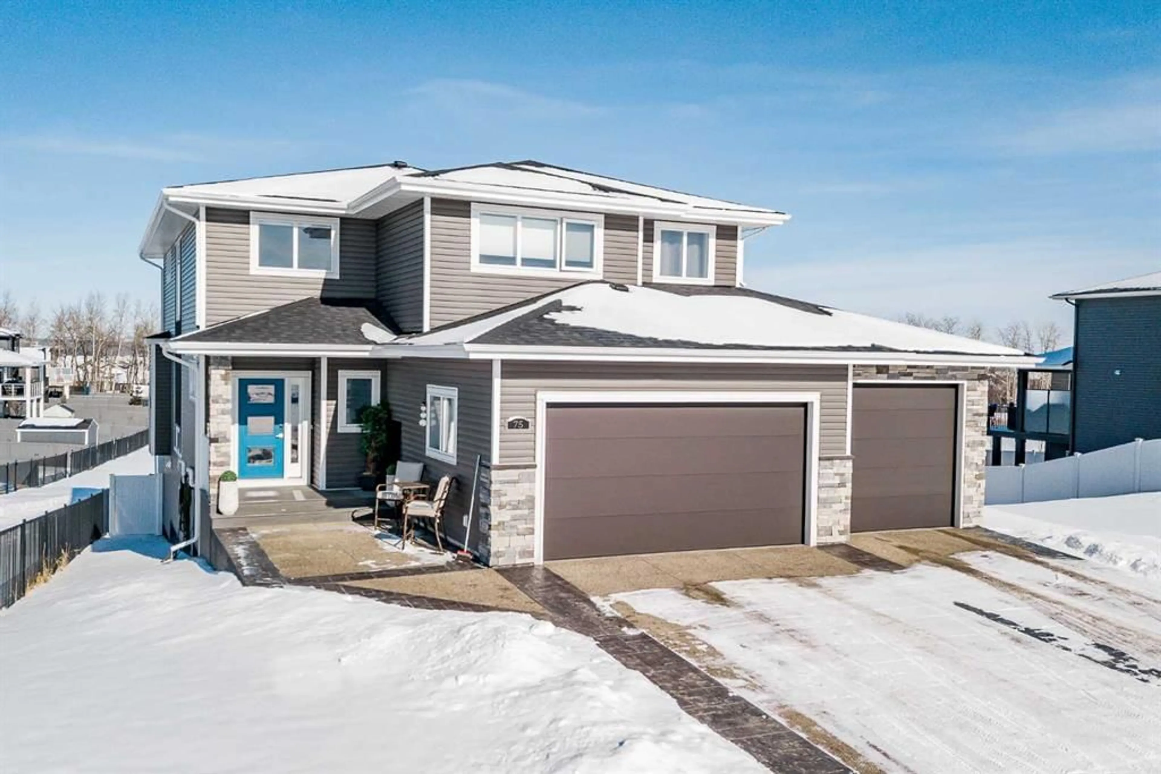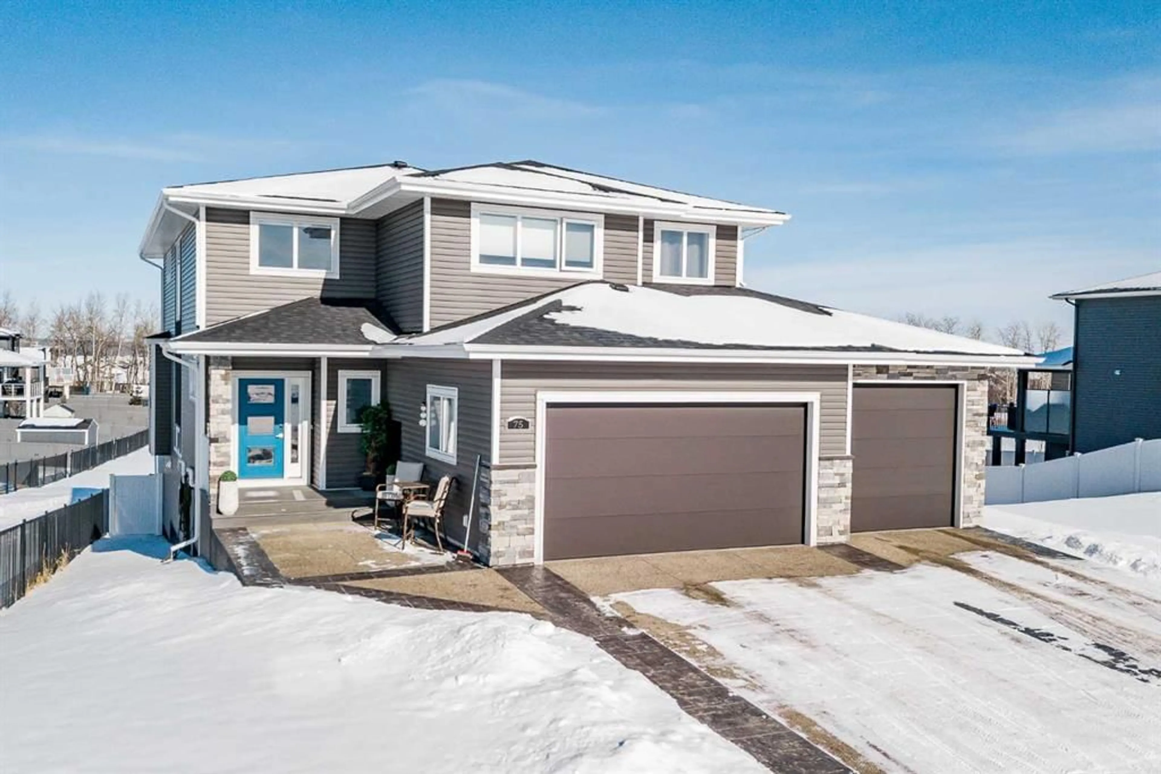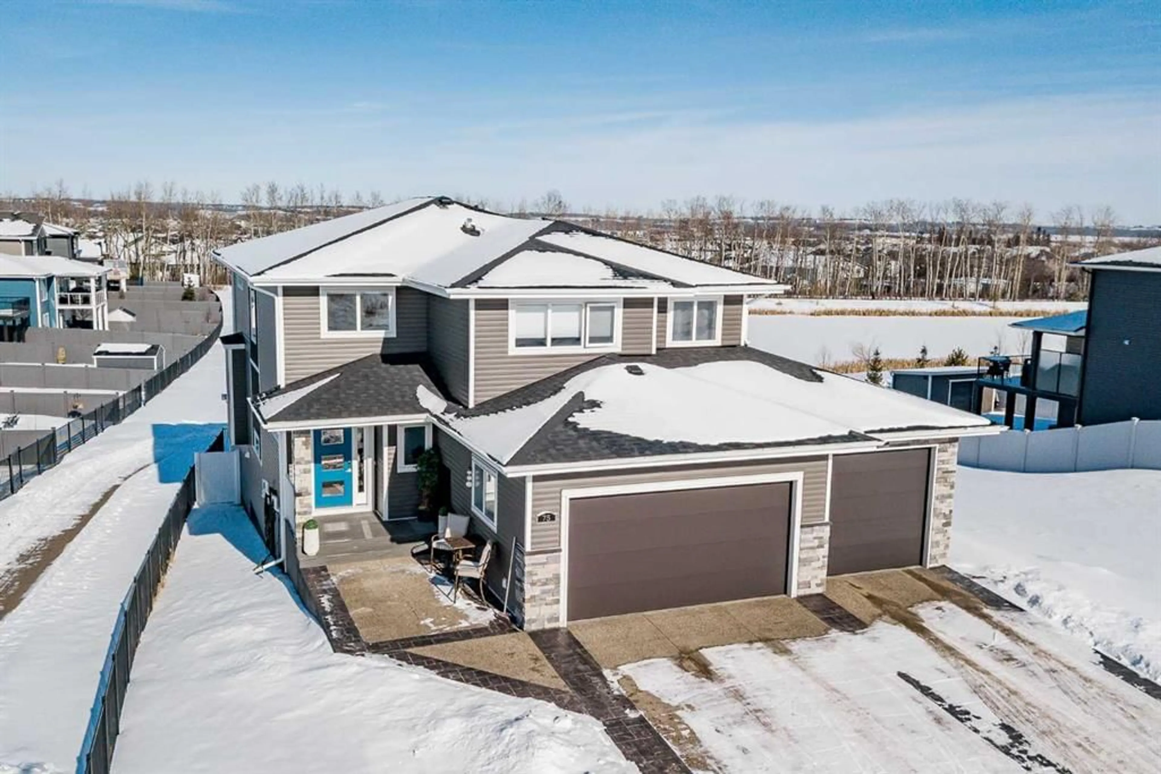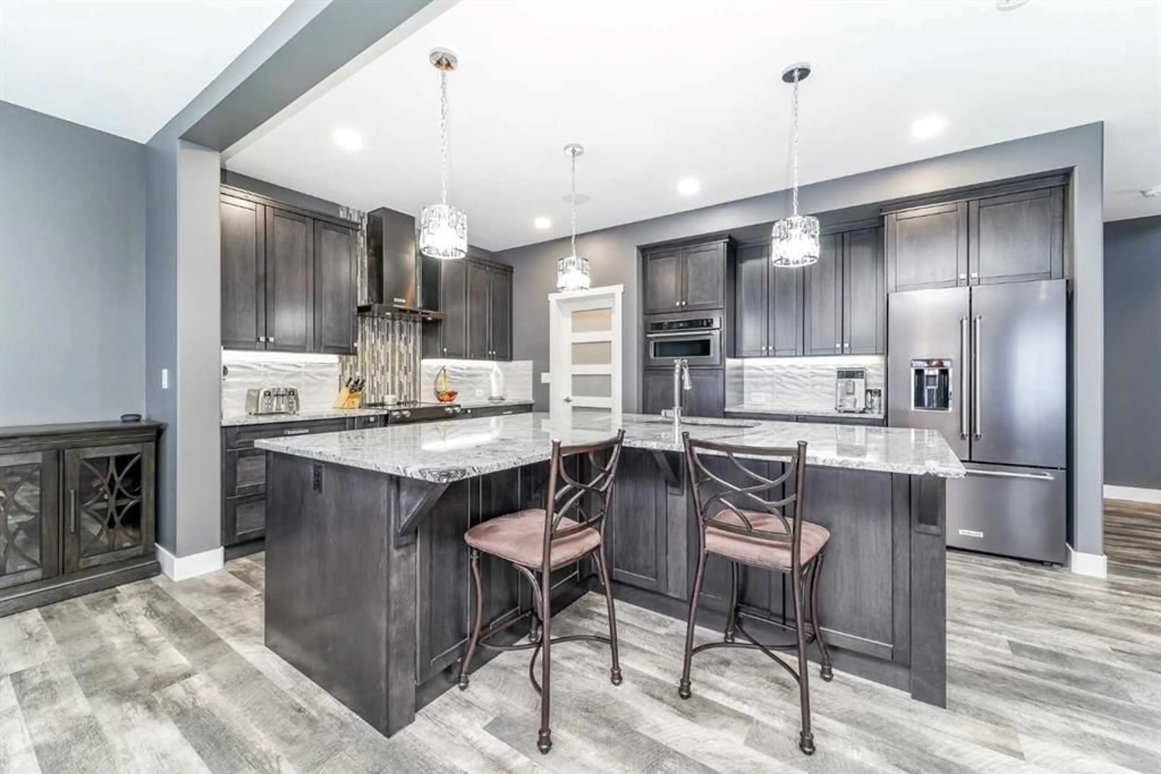75 Valli Close, Sylvan Lake, Alberta T4S 0P2
Contact us about this property
Highlights
Estimated ValueThis is the price Wahi expects this property to sell for.
The calculation is powered by our Instant Home Value Estimate, which uses current market and property price trends to estimate your home’s value with a 90% accuracy rate.Not available
Price/Sqft$319/sqft
Est. Mortgage$3,865/mo
Tax Amount (2024)$8,059/yr
Days On Market1 day
Description
This extraordinary two-story walkout redefines elegance, functionality, and value, offering over 4,000 sq. ft. of impeccably designed living space with breathtaking views of the pond, green space, and scenic trails. Nestled in one of the most desirable neighborhoods, this home is impossible to rebuild for this price and stands as a true testament to superior craftsmanship and thoughtful design. From the moment you arrive, the 4-car heated garage sets the tone for the unmatched space and convenience this home offers, perfect for vehicles, hobbies, and storage. Step inside to be greeted by sophisticated tile work, rich color tones, and exquisite upgrades that flow throughout the home. The open-concept main floor is an entertainer’s dream. The gourmet chef’s kitchen, complete with granite countertops, abundant cabinetry, premium stainless steel appliances, and a grand island, serves as the heart of the home. The expansive dining area, anchored by a stately fireplace, seamlessly transitions to the covered deck, where you can take in the stunning views while relaxing or hosting guests. Upstairs, the luxurious primary suite is your private retreat. Featuring an expansive walk-in closet and a spa-inspired ensuite with a stand-alone tub, glass-enclosed shower, dual vanities, and automatic floor lighting, this space is designed for ultimate relaxation. Two additional bedrooms, each with walk-in closets, share the upper level with a large laundry room, guest bathroom and a bonus TV room, complete with a surround sound system family movie nights. The fully-finished walkout basement extends the home’s entertaining and living space. With two additional bedrooms, a full bathroom, a second laundry set, and a vast recreation room featuring a kitchen-sized bar area, this level offers endless possibilities. The walkout access leads to the beautifully landscaped backyard, connecting you directly to the Vista trails and serene pond. Outside, custom concrete work, a house-wide covered deck, and an outdoor oasis provide a perfect blend of beauty and functionality. Additional highlights include air conditioning, Hunter Douglas blinds, a state-of-the-art security system, and countless thoughtful touches throughout. The second-to-none location is near shopping, major amenities, schools and living in Sylvan means you are never far from lakeshore. This pristine home offers the perfect combination of luxury, convenience, value and breathtaking surroundings. Don’t miss this rare opportunity to own a home that exceeds expectations in every way.
Property Details
Interior
Features
Main Floor
Mud Room
9`11" x 6`0"Dining Room
10`6" x 15`9"Kitchen
16`11" x 12`9"Living Room
21`6" x 15`9"Exterior
Features
Parking
Garage spaces -
Garage type -
Total parking spaces 3
Property History
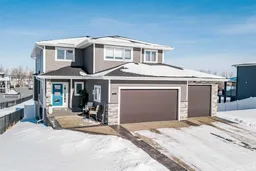 49
49