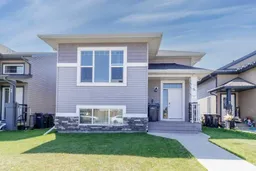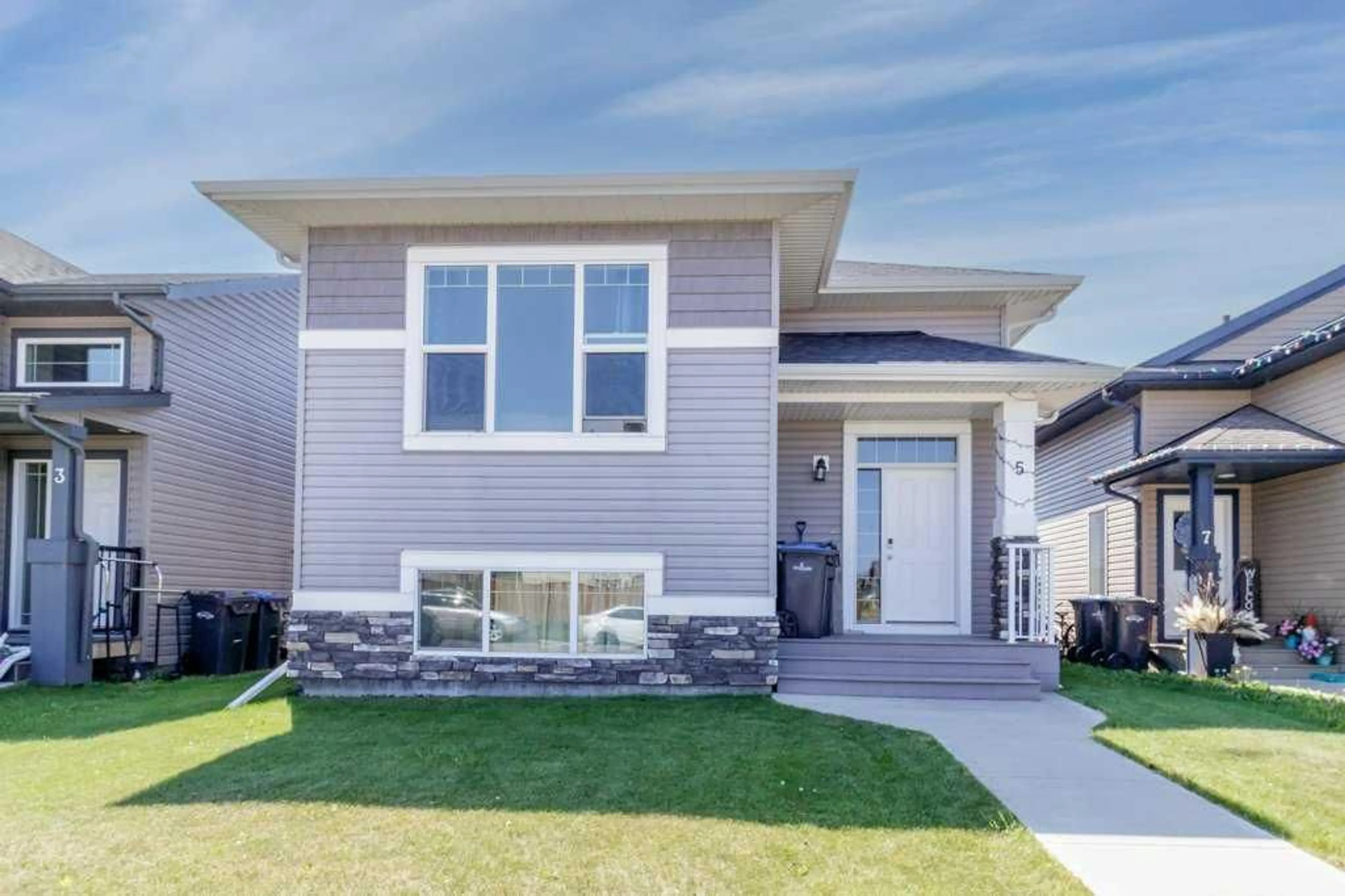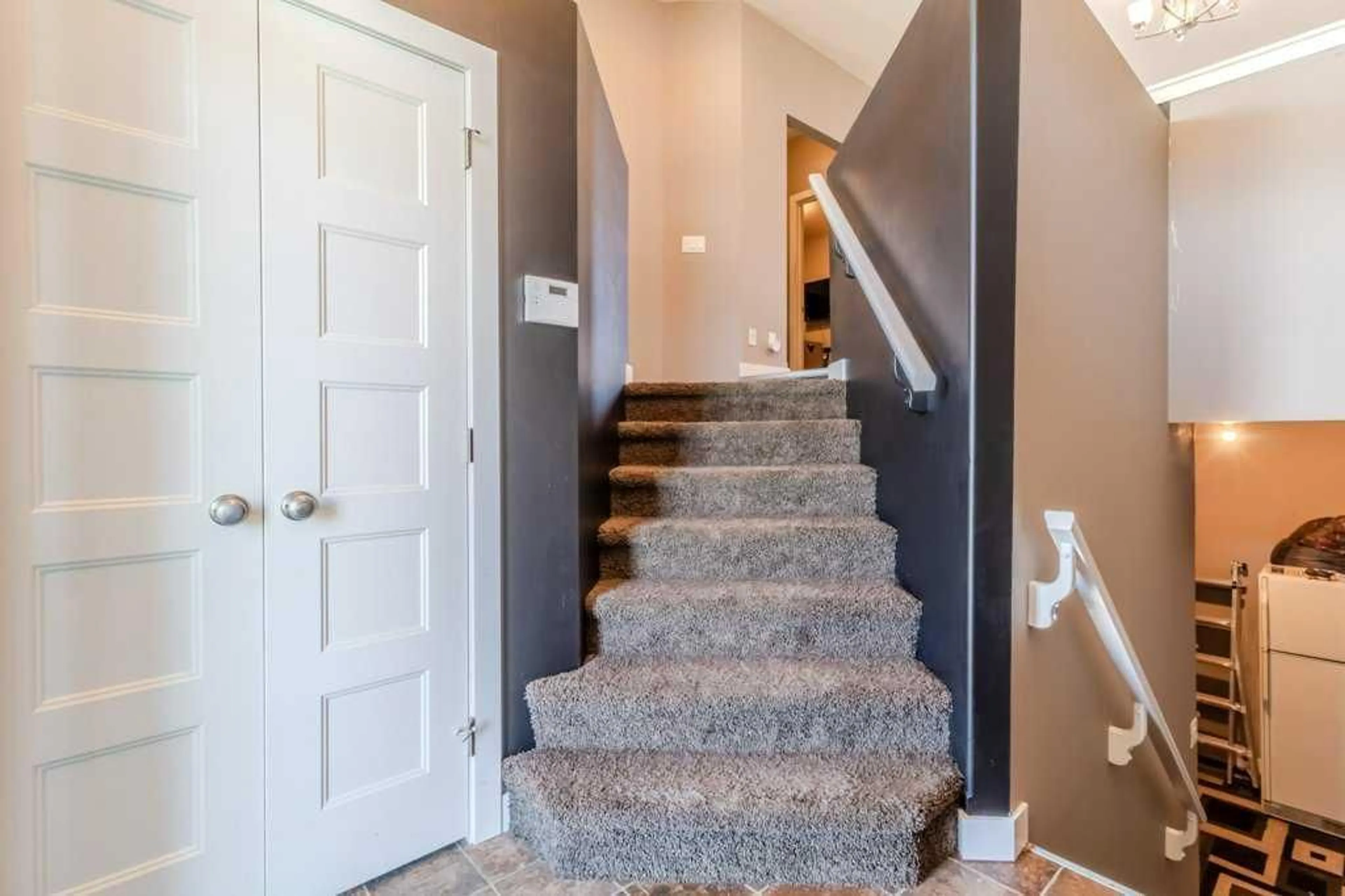5 Hampton Cres, Sylvan Lake, Alberta T4S 0N2
Contact us about this property
Highlights
Estimated ValueThis is the price Wahi expects this property to sell for.
The calculation is powered by our Instant Home Value Estimate, which uses current market and property price trends to estimate your home’s value with a 90% accuracy rate.$671,000*
Price/Sqft$290/sqft
Days On Market16 days
Est. Mortgage$1,546/mth
Tax Amount (2024)$3,398/yr
Description
Welcome to 5 Hampton Crescent in beautiful Sylvan Lake! This charming bi-level home offers 1,238 square feet of comfortable living space and features larger windows in the basement, providing ample natural light. The property has a fenced-in backyard and a gravel driveway, ensuring both privacy and convenience. Step inside to discover a bright, spacious kitchen with wood cabinets, an inviting eating bar, and a pantry. The open-concept dining area flows seamlessly into the living room, which is highlighted by vaulted ceilings and large windows that flood the space with sunlight. The home includes three bedrooms, with the primary bedroom overlooking the backyard and offering a 5-piece ensuite and a generous closet. Additionally, the home is equipped with roughed- in central vacuum for added convenience. The basement is framed, plumbed in for in-floor heating and complete with a laundry room, ready for your personal touch and development. Don't miss this opportunity to make 5 Hampton Crescent your dream home!
Property Details
Interior
Features
Basement Floor
Flex Space
10`2" x 10`0"Flex Space
14`4" x 13`10"Flex Space
10`11" x 8`1"Flex Space
5`4" x 6`3"Exterior
Features
Parking
Garage spaces -
Garage type -
Total parking spaces 2
Property History
 22
22

