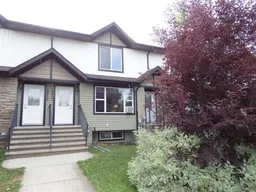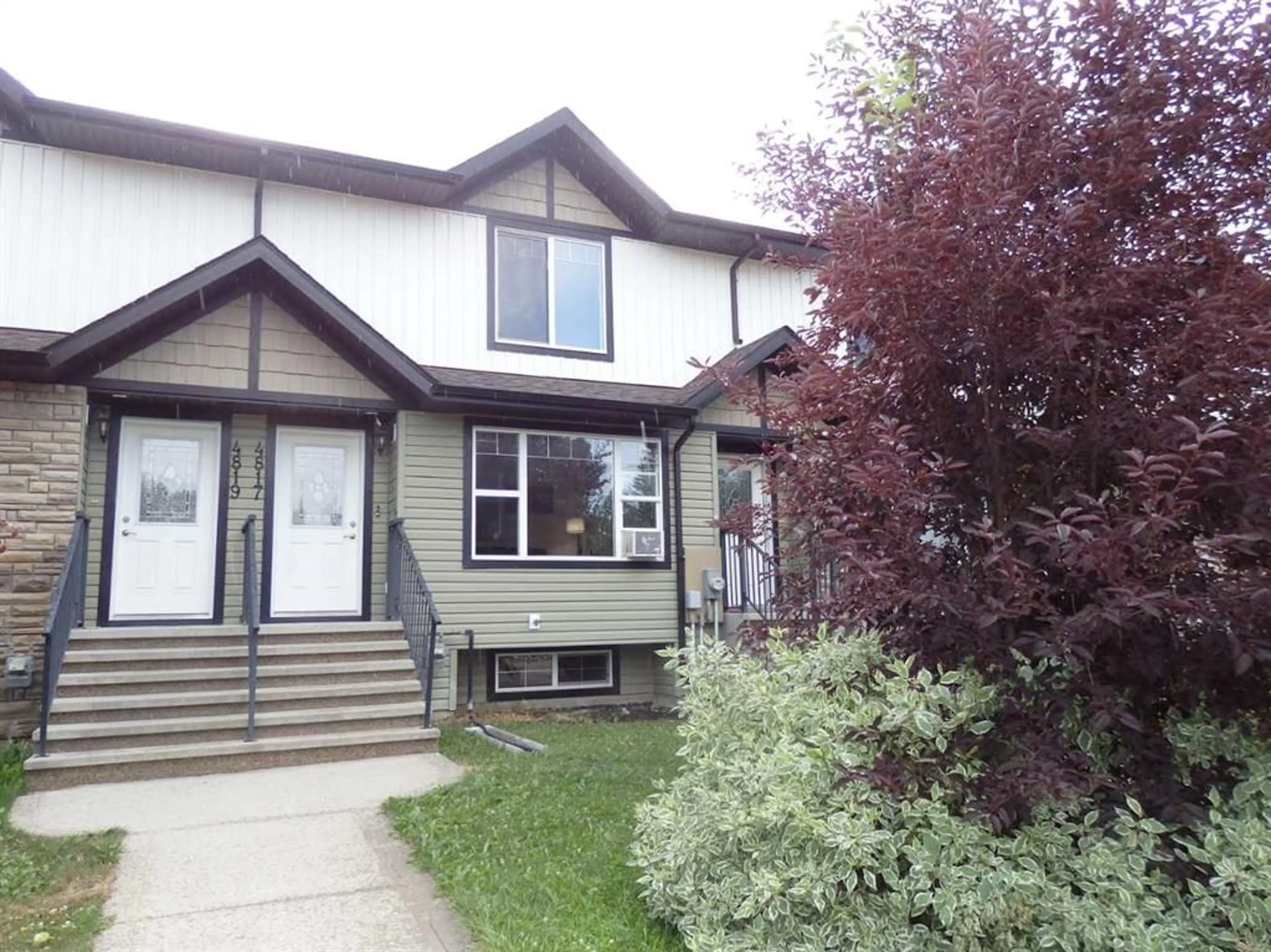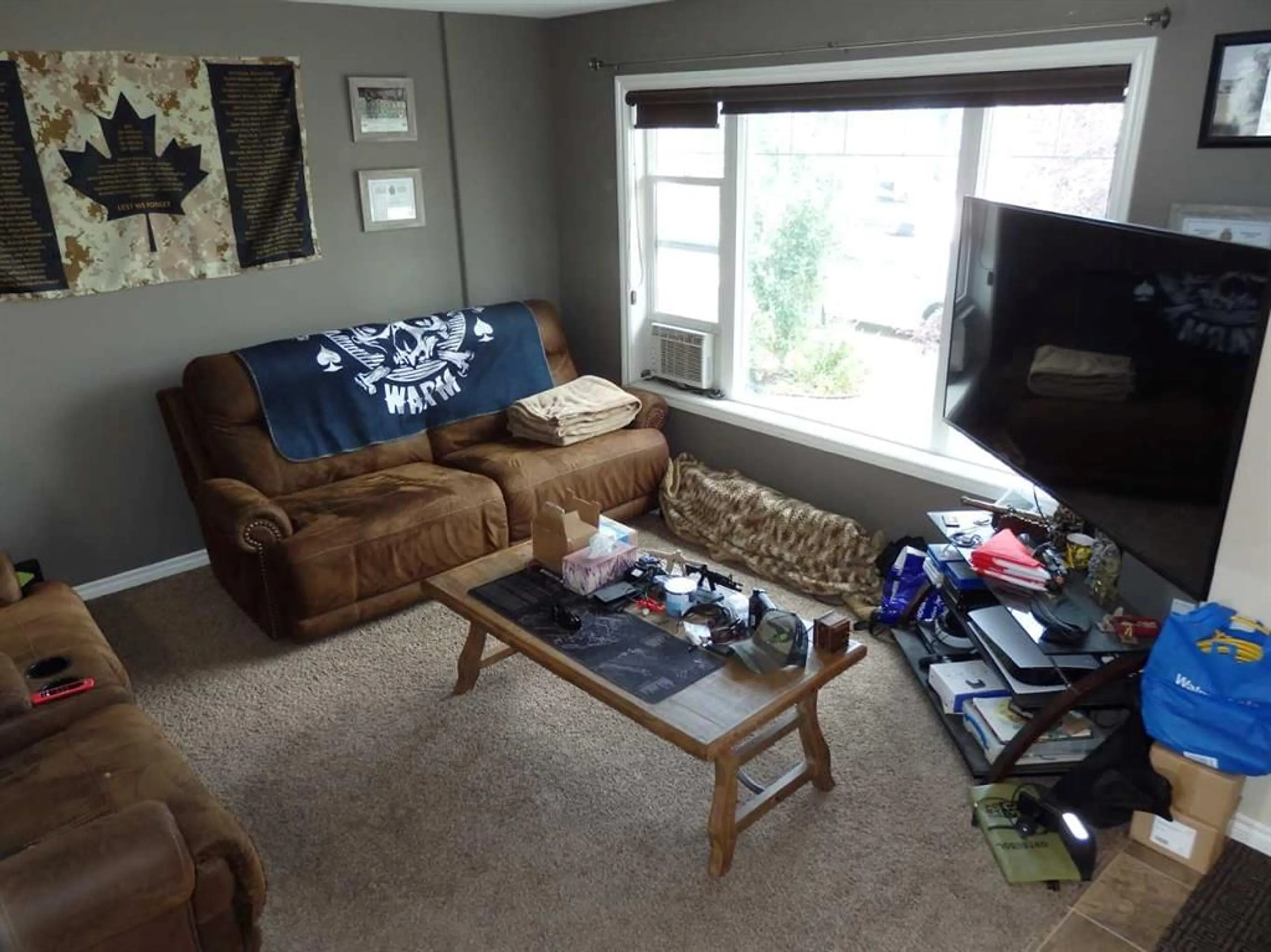4817 44 St, Sylvan Lake, Alberta T4S 1M1
Contact us about this property
Highlights
Estimated ValueThis is the price Wahi expects this property to sell for.
The calculation is powered by our Instant Home Value Estimate, which uses current market and property price trends to estimate your home’s value with a 90% accuracy rate.$495,000*
Price/Sqft$237/sqft
Days On Market1 day
Est. Mortgage$1,245/mth
Tax Amount (2024)$2,000/yr
Description
NO CONDO FEES!! BRING YOUR PETS! This home, in a GREAT LOCATION, 1/2 a block from CP Blakely school/community center, close to lots of shopping/restaurants & 3 blocks from the lake! Fantastic open floor plan with tons of thoughtful storage space throughout. Start off in this nice sized entry which has a good sized closet that leads into your living room space with an enormous west facing window to appreciate all the natural light. Then head into your huge kitchen area w/darker hickory cabinetry with a separate pantry, an extended eating bar, w/4 black kitchen appliances & your dining room that will fit even the large tables for all the family. Great sized back entry with a double closet, a 1/2 bath & door that leads to the east facing deck & backyard, complete with vinyl fencing & custom built shed! Upstairs features 3 Bedrooms , w/a walk-in closet & an extra closet in primary bedroom, a full bath & large closet for all your linens, plus 2 good, even sized bedrooms, so no kids fighting over the big room. Unfinished basement has high efficient furnace & PV HWT to save you $$ every month on utilities, washer & dryer, 2 large windows let in lots of light + it's roughed in for another bath & future underfloor heat! Double parking @ backyard, off paved back lane. Great location, perfect for investors or those wanting a stylish townhome in a safe neighborhood! Tenant leaving for end of August 2024. Virtual tour is exact layout with similar colors.
Property Details
Interior
Features
Main Floor
Entrance
5`0" x 6`6"Living Room
12`2" x 14`9"Dining Room
10`5" x 12`6"Kitchen
7`0" x 11`0"Exterior
Features
Parking
Garage spaces -
Garage type -
Total parking spaces 2
Property History
 31
31

