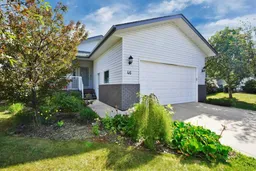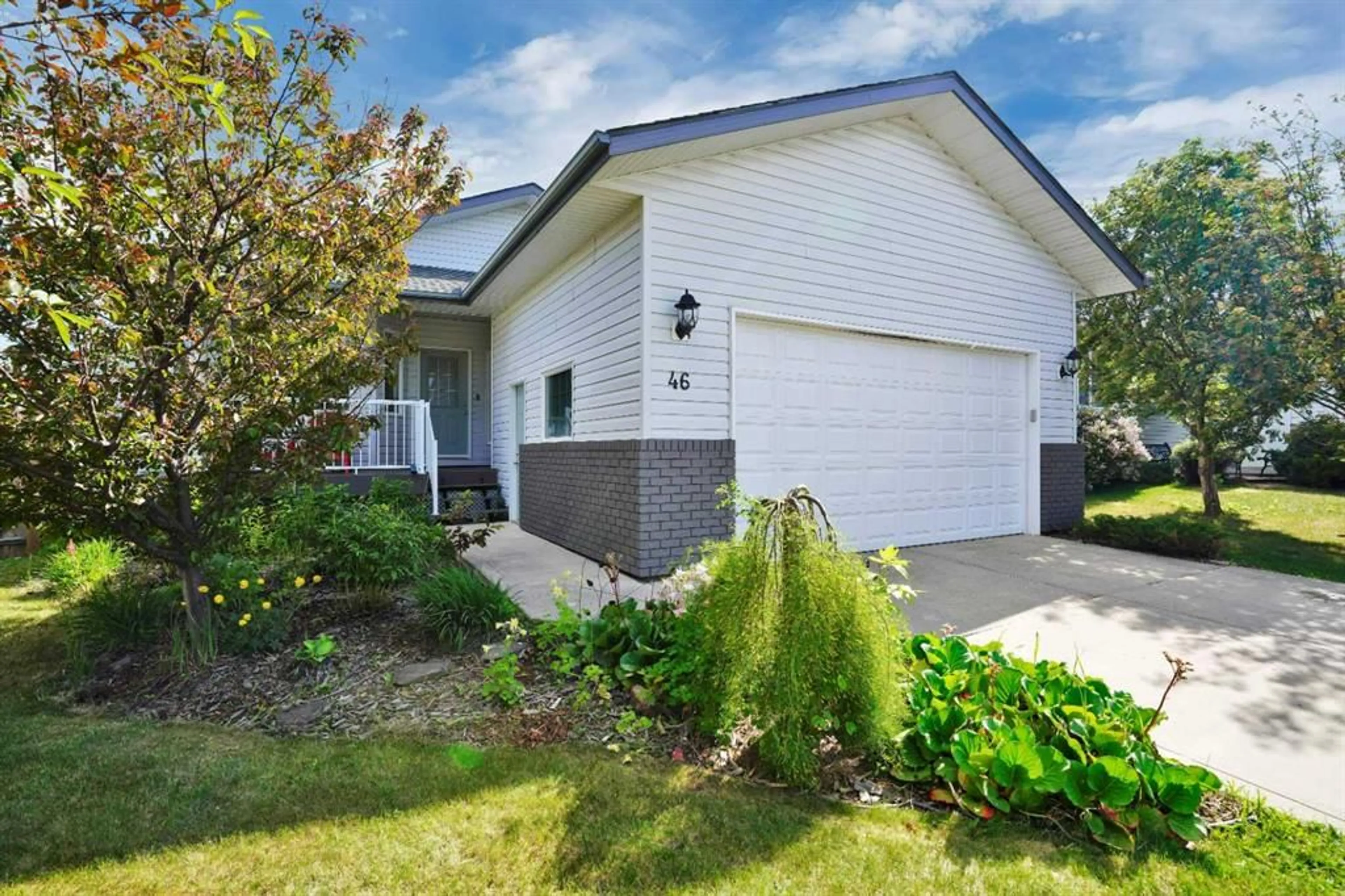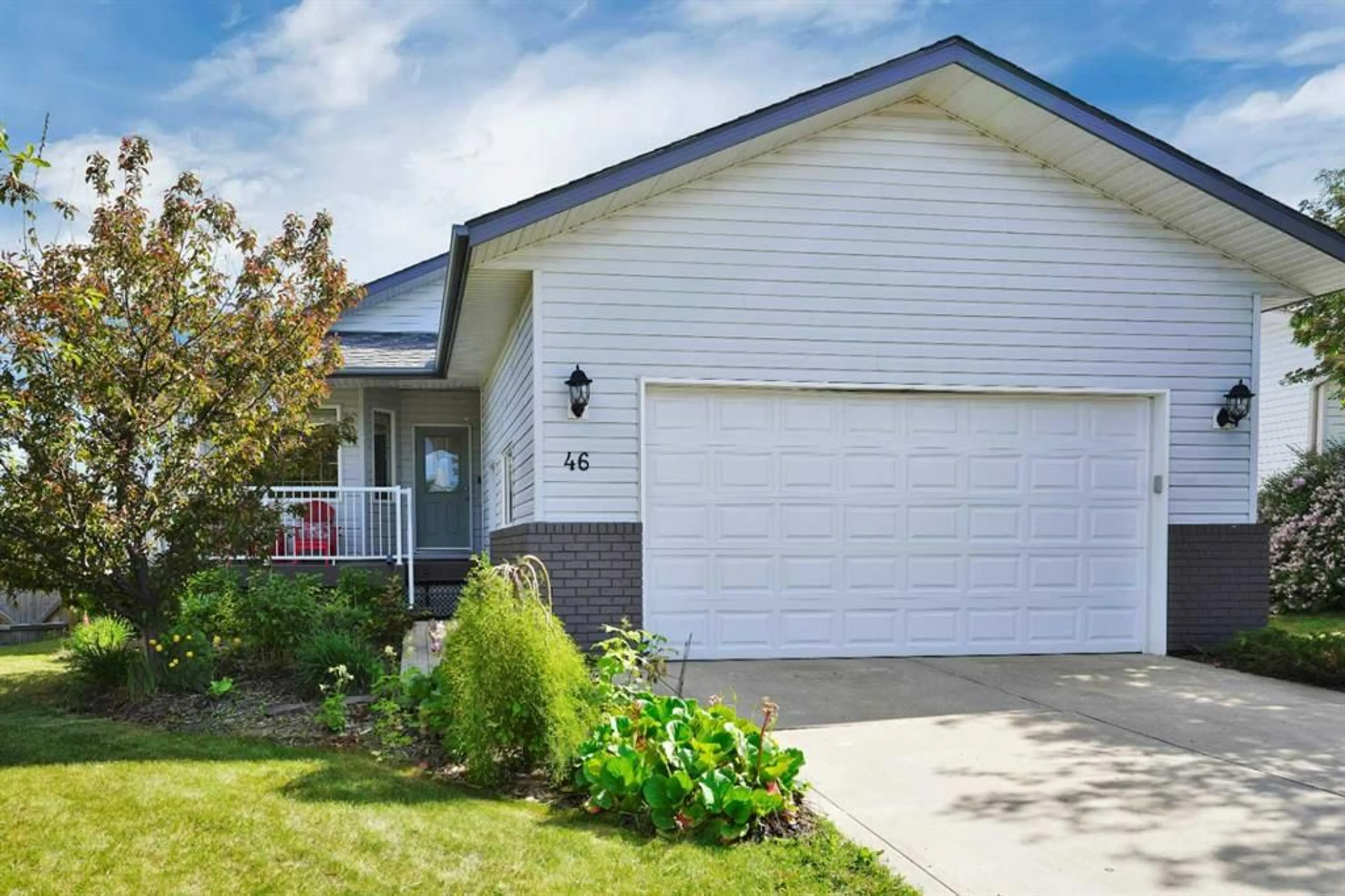46 Westwood Cres, Sylvan Lake, Alberta T4S 1V8
Contact us about this property
Highlights
Estimated ValueThis is the price Wahi expects this property to sell for.
The calculation is powered by our Instant Home Value Estimate, which uses current market and property price trends to estimate your home’s value with a 90% accuracy rate.$765,000*
Price/Sqft$377/sqft
Days On Market33 days
Est. Mortgage$2,147/mth
Tax Amount (2024)$3,823/yr
Description
This rare gem, a 1324 sq ft South-facing, walkout bungalow, is perfect for your growing family. Nestled on a peaceful crescent, it has loads of space with 4-bedrooms & 3-bathrooms. It is fully upgraded and showcases meticulous attention to detail. From the large entryway to the vaulted ceilings and perfect layout, this home will impress from top-to-bottom. The expansive kitchen boasts custom cabinetry, stainless steel appliances, a tiled backsplash, a corner pantry, and a large island with an eat-up bar, all overlooking the spacious dining room. Natural light floods the living room, featuring a cozy gas fireplace. The primary bedroom includes a generous walk-in closet and a full ensuite. Two additional bedrooms, a 4-piece bathroom, and main floor laundry add to the functional layout. Descend to the open-designed, fully-finished walkout basement, which offers a huge extra bedroom, a full bathroom, and a bright and expansive family room. The oversized garage is fully finished, offers ceiling storage and can accommodates all your toys. Enjoy outdoor living on the country-style front porch or the sunny, oversized deck both covered with high-end, maintenance-free decking. The fully landscaped and fenced yard is perfect for summer entertaining, kids, and pets (catio can stay or go). This home is conveniently close to parks, walking paths, and downtown, with easy access to highways 11 and 11A.
Property Details
Interior
Features
Main Floor
3pc Ensuite bath
4`11" x 8`0"4pc Bathroom
5`1" x 8`2"Bedroom
9`11" x 9`0"Bedroom
9`11" x 8`11"Exterior
Features
Parking
Garage spaces 2
Garage type -
Other parking spaces 2
Total parking spaces 4
Property History
 37
37

