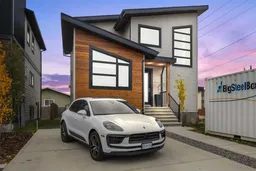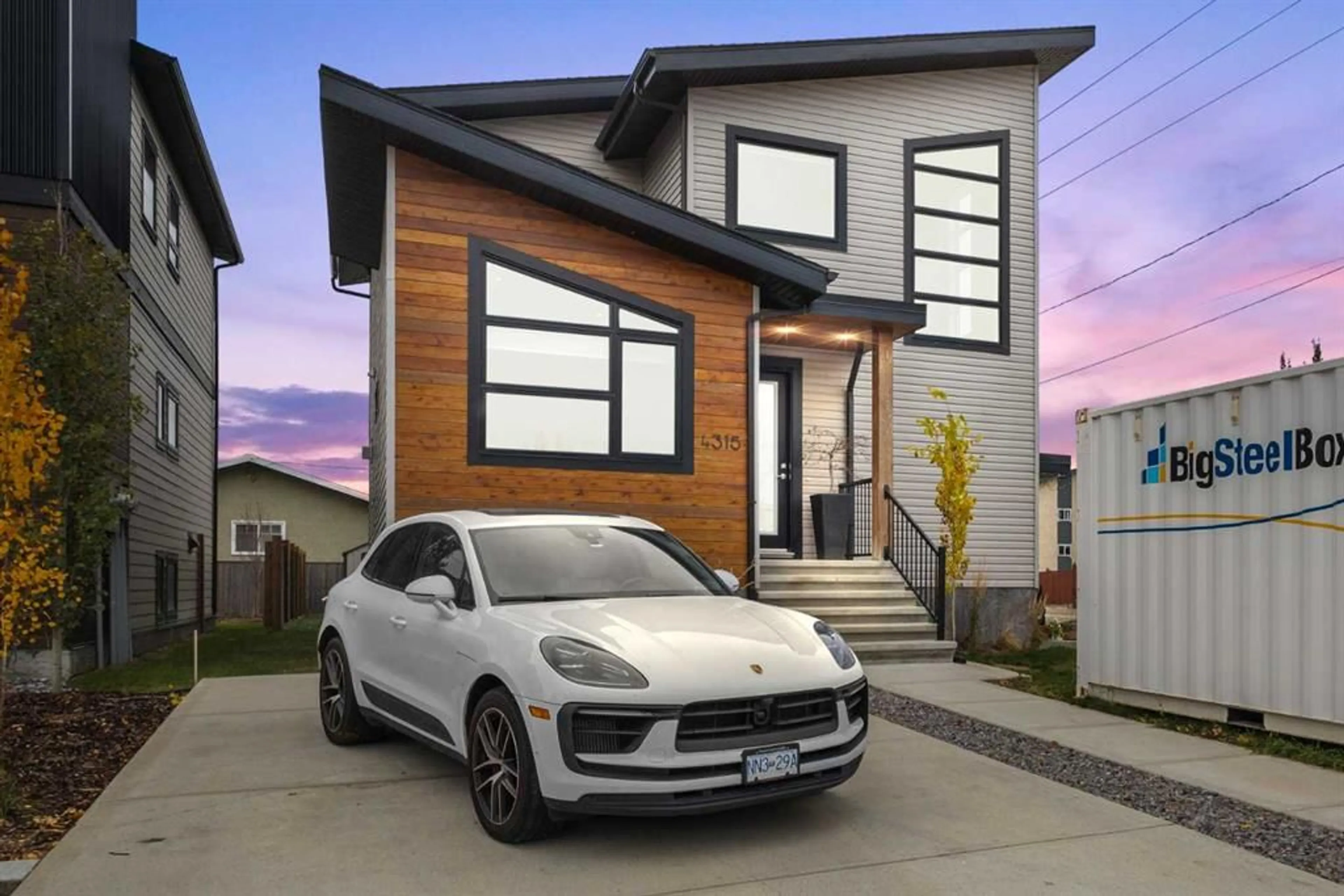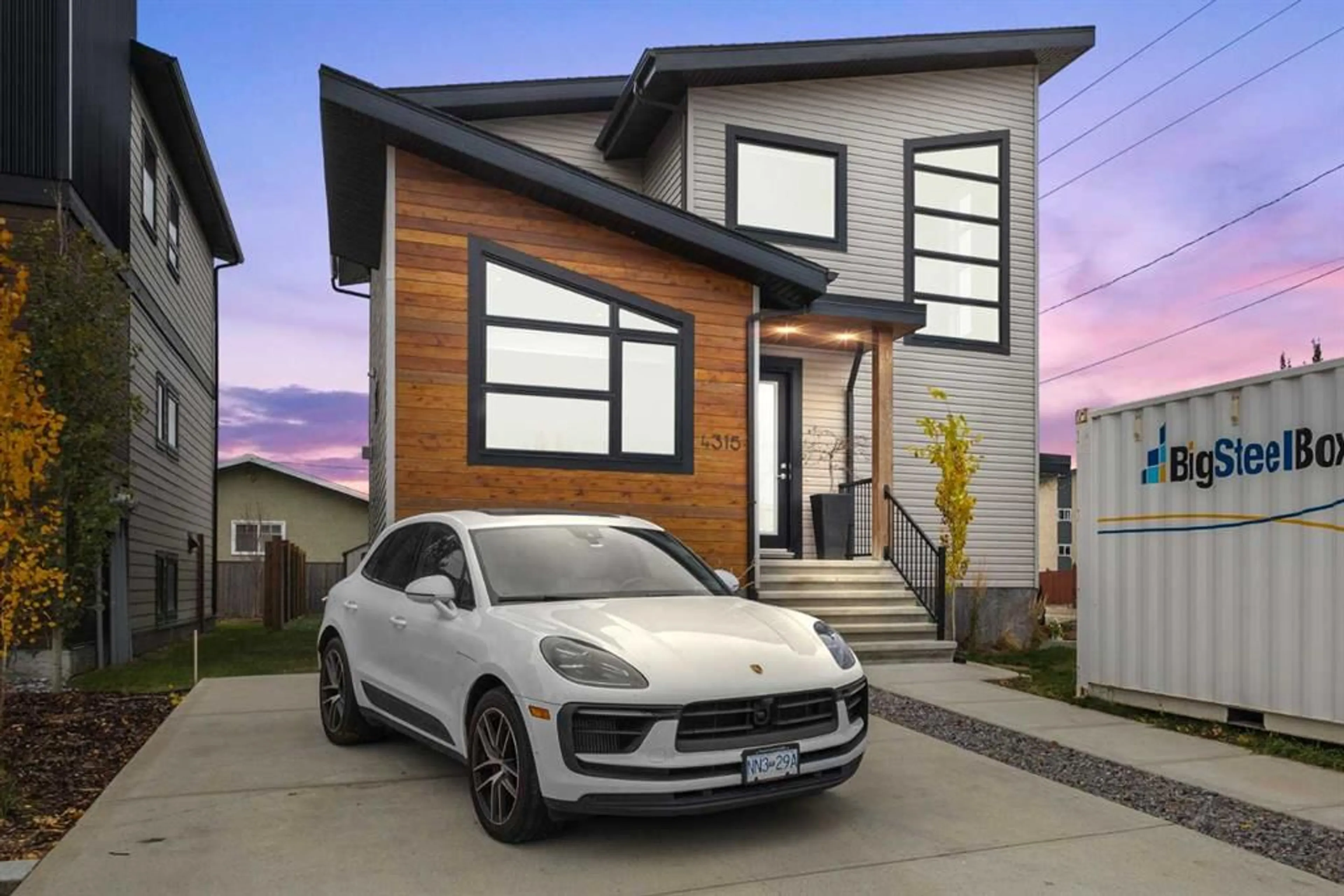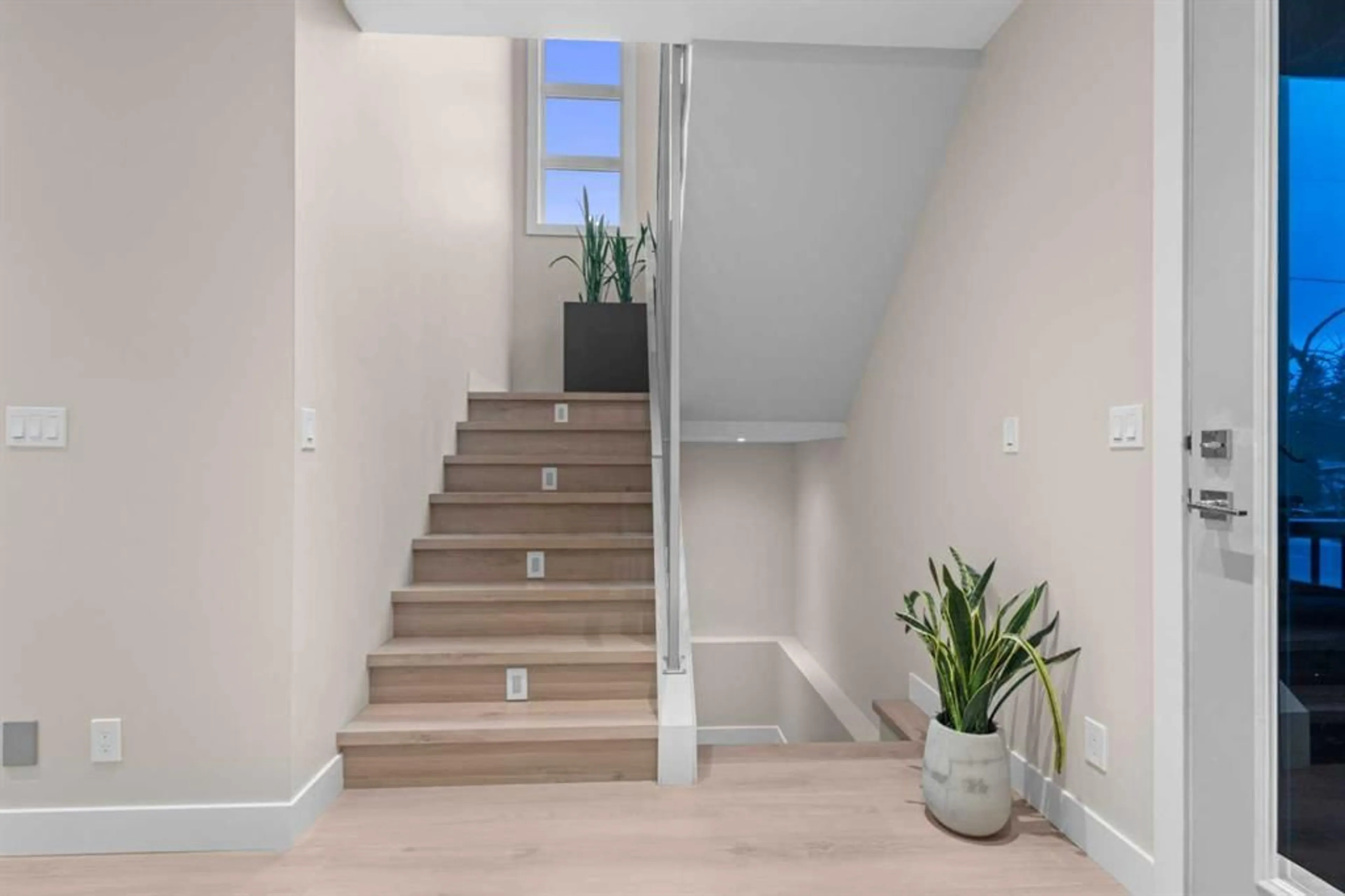4315 48 Ave, Sylvan Lake, Alberta T4S 1N5
Contact us about this property
Highlights
Estimated ValueThis is the price Wahi expects this property to sell for.
The calculation is powered by our Instant Home Value Estimate, which uses current market and property price trends to estimate your home’s value with a 90% accuracy rate.Not available
Price/Sqft$295/sqft
Est. Mortgage$2,572/mo
Tax Amount (2024)$4,797/yr
Days On Market29 days
Description
This custom-built home was designed for comfortable living with the added benefit of renting out the legally suited basement. You can choose to live upstairs and rent the lower unit, or rent out both for maximum income potential! With stunning curb appeal, this house stands out. You're welcomed by a grand foyer featuring an 8’ door, with 8’ doors throughout the entire home for a grand and cohesive feel. This spectacular home offers 2,027 square feet above grade, with a modern kitchen showcasing a large quartz center island, ample cabinetry, stainless steel appliances, and a double sink. The open-concept living/dining area features tasteful laminate flooring, elegant light fixtures, and large windows that flood the space with natural light. A garden door opens to a large covered deck—perfect for summer enjoyment. The living room is spacious, with a beautiful gas fireplace and a floor-to-ceiling stone surround that complements the 10’ ceilings. The main floor also includes a home office with an architectural window that can double as a fourth bedroom. There’s a proper mudroom with hooks, an enclosed bench, and extra storage to keep things tidy. A 2-pc powder room completes this level. The main floor bedroom has been converted into a versatile space, now featuring a sink in the closet, making it ideal for an in-home spa or business. Upstairs, you’ll find three spacious bedrooms. The primary bedroom is a tranquil retreat that easily accommodates a king-sized bed, with a full walk-in closet and a 4-pc ensuite featuring a rainfall showerhead and a double vanity. There's also a well-appointed 4-pc bathroom for the kids or guests, plus a convenient laundry space. The suited lower level boasts a gourmet kitchen with stainless appliances and an eat-up island, along with a cozy living/dining space. Two ample-sized bedrooms with generous closets, a beautifully tiled 4-pc bathroom with a rainfall showerhead, and in-suite laundry complete this suite. Both suites offer full access to the mechanical/utilities room without intruding on each other’s personal space. This property comes with A/C upstairs & Central Vac in both units. Outside, you'll find poured concrete for off-street parking, perfect for multiple vehicles or even an RV. 50 amp EV Charger w/ 30amp adapter for an RV. Two storage sheds are also included. The location is perfect for an Airbnb, just a few minutes' walk to the lake but tucked away from the summer season’s busyness, making it an ideal spot for guests seeking relaxation while being close to the water. This property offers a walkable lifestyle and is a remarkable investment opportunity for the savvy buyer.
Property Details
Interior
Features
Main Floor
Mud Room
5`9" x 6`3"Bedroom
11`6" x 13`0"Storage
5`9" x 5`1"2pc Bathroom
5`4" x 4`11"Exterior
Features
Parking
Garage spaces -
Garage type -
Total parking spaces 6
Property History
 33
33


