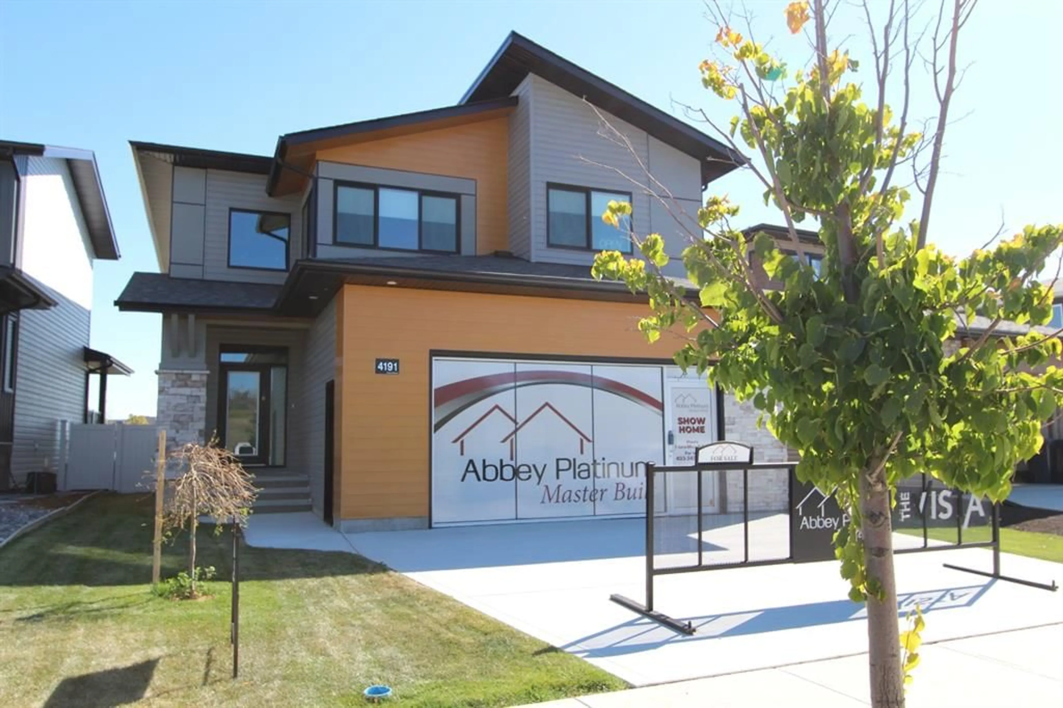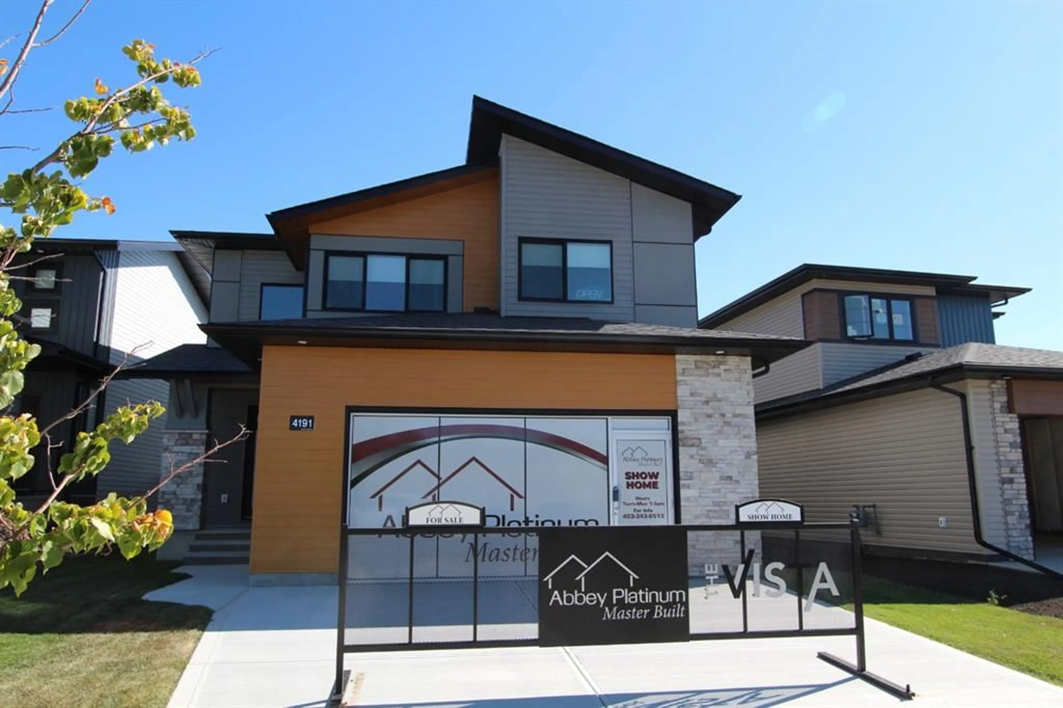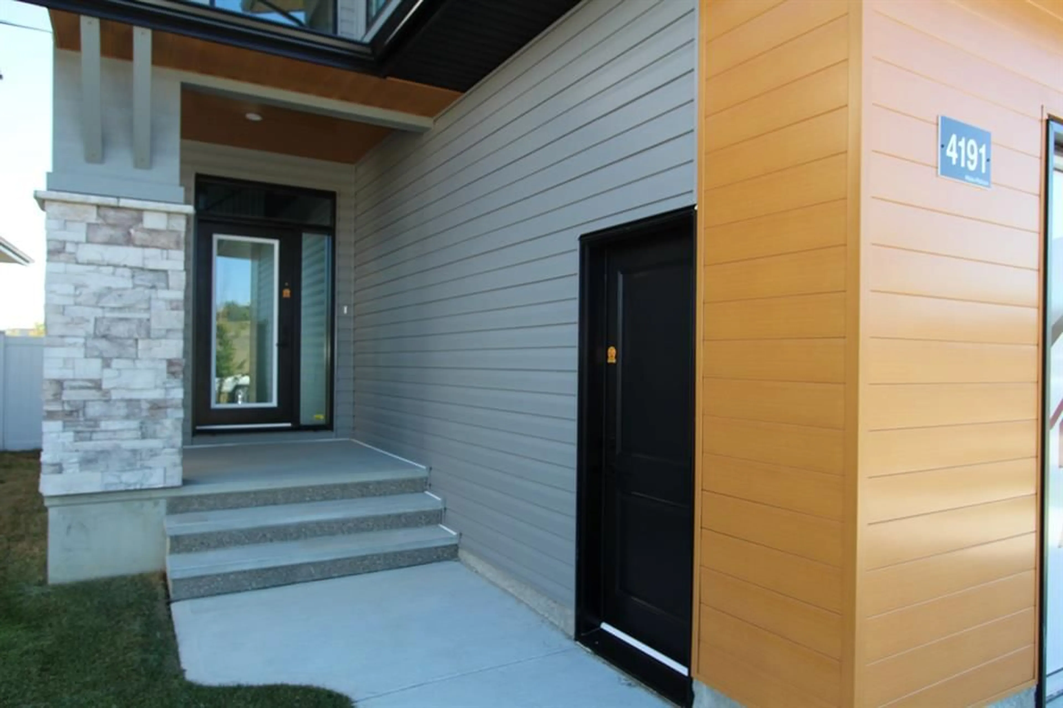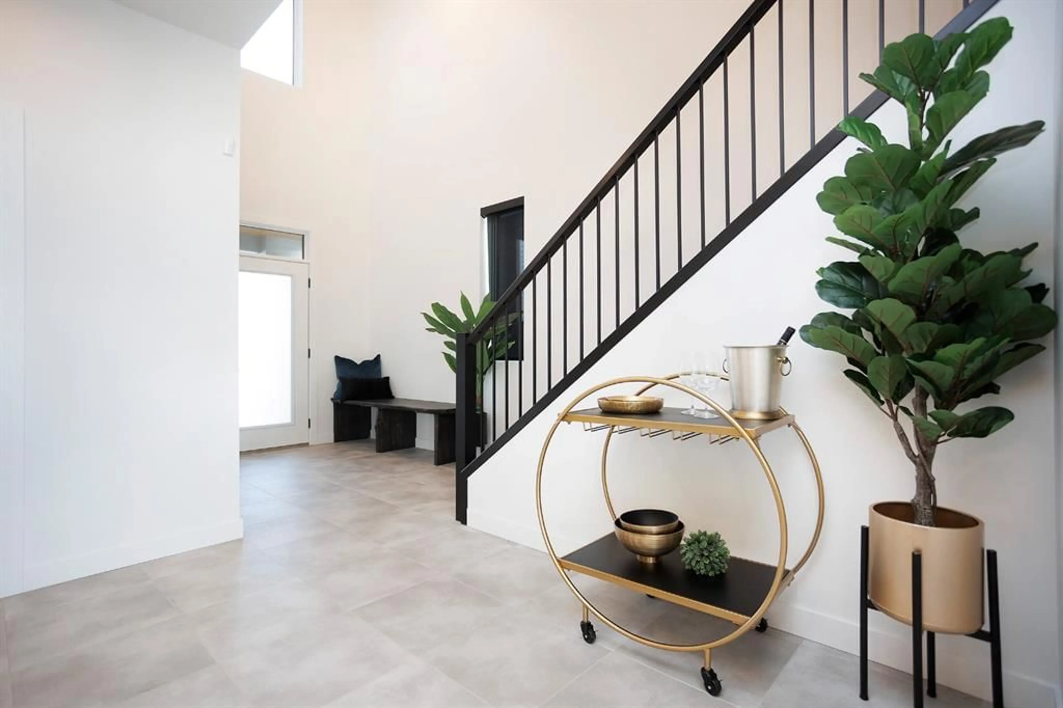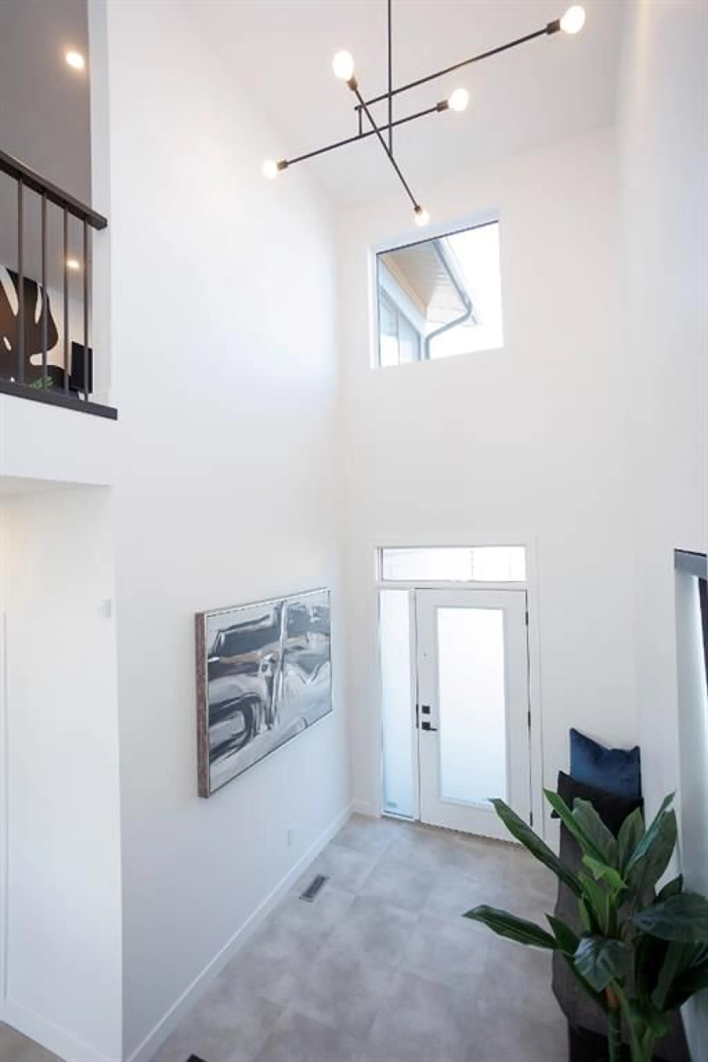4191 Ryders Ridge Blvd, Sylvan Lake, Alberta T4S 0T3
Contact us about this property
Highlights
Estimated ValueThis is the price Wahi expects this property to sell for.
The calculation is powered by our Instant Home Value Estimate, which uses current market and property price trends to estimate your home’s value with a 90% accuracy rate.Not available
Price/Sqft$333/sqft
Est. Mortgage$3,414/mo
Tax Amount (2022)$4,883/yr
Days On Market1 year
Description
DETAIL . . . So much detail! This is one remarkable SHOWHOME built by five-time Builder of the Year, Abbey Platinum Master Built homes. Highest quality standards throughout, attention to all the smallest details, upgrades to every aspect of the build, 10-year New Home Warranty program, plus personalized after sale service from the entire team. Your dream starts here. Gorgeous architectural street appeal and welcoming front entrance with beautiful natural light and cathedral ceilings. The fully functional and impeccable open floor plan is perfect for family gatherings. Incredible kitchen highlighted by Quartz countertops, impressive island, two tone cabinets, upgraded built-in stainless steel appliances, full tiled backsplash, crown moldings plus a butler pantry with many storage options. Enjoy the comforts and conversation in the spacious living room highlighted by the unique but fascinating gas fireplace. The dining area is a great space and there’s a screened deck area for those times when more room is required. The upper private oasis has the same quality and attention to detail and hosts 3 substantial bedrooms, a bonus room or office area, a perfect laundry space plus a 4 piece bathroom with quartz counters. The primary suite will not disappoint! Double vanities, his and her storage, quartz counter tops, walk-in closet, soaker tub and a two-person tiled, glass shower! The unfinished lower-level floor plan will host 2 additional bedrooms, a fourth bathroom and massive family room. This home is ready for immediate possession.
Property Details
Interior
Features
Upper Floor
Bedroom
11`0" x 10`6"Bedroom
11`0" x 10`6"Bedroom - Primary
13`8" x 13`8"5pc Ensuite bath
0`0" x 0`0"Exterior
Features
Parking
Garage spaces 2
Garage type -
Other parking spaces 0
Total parking spaces 2

