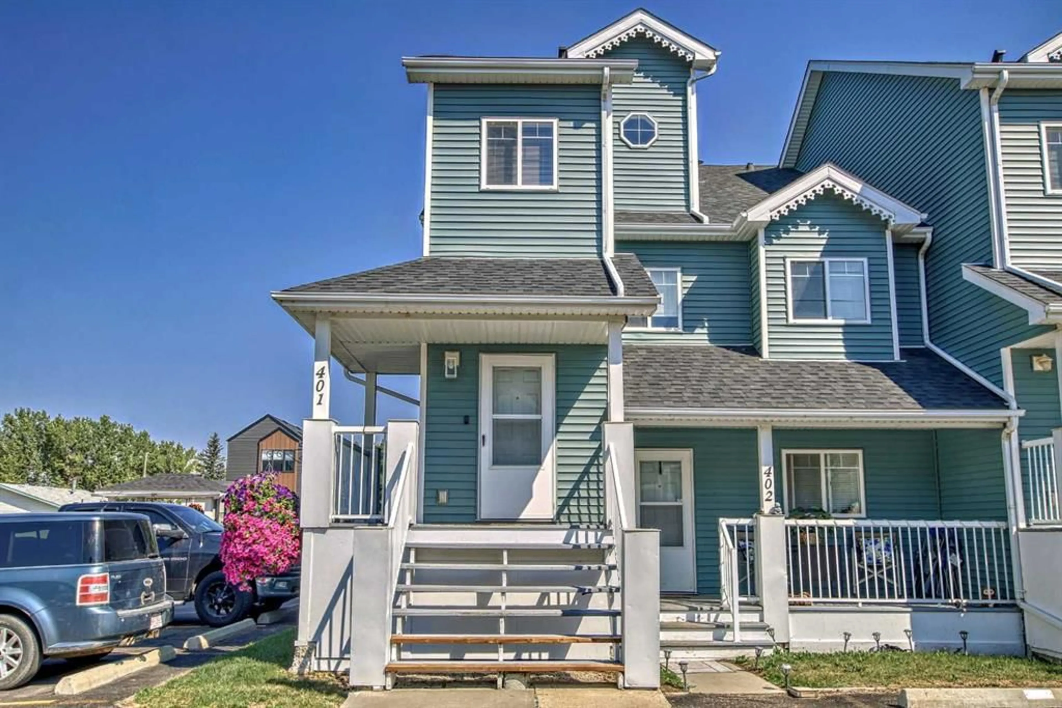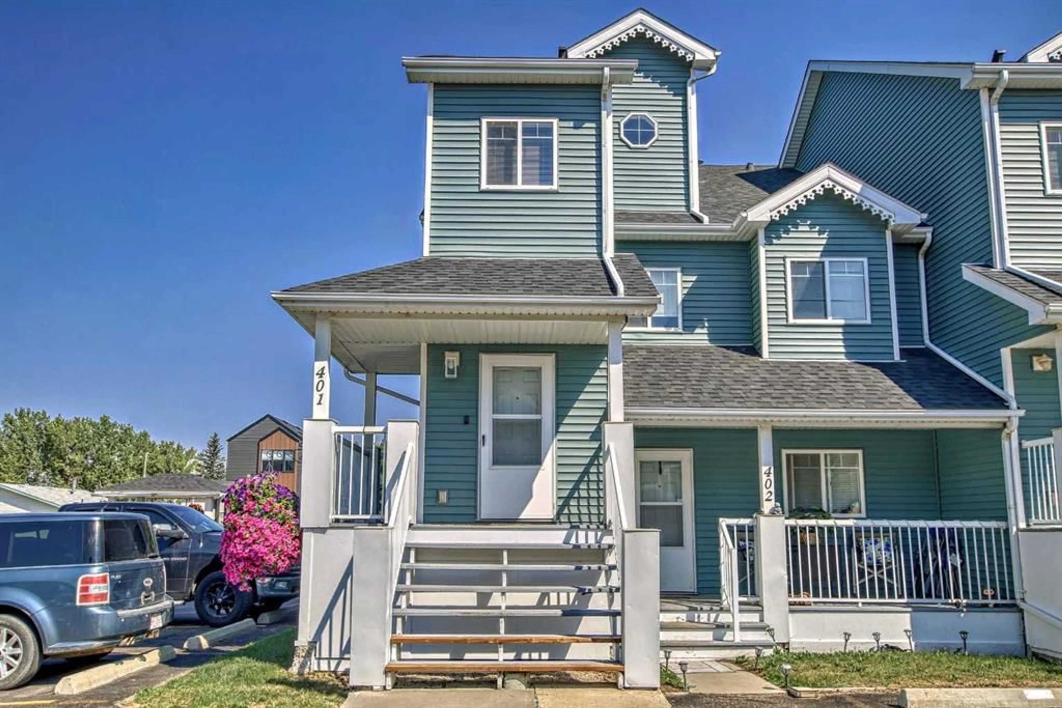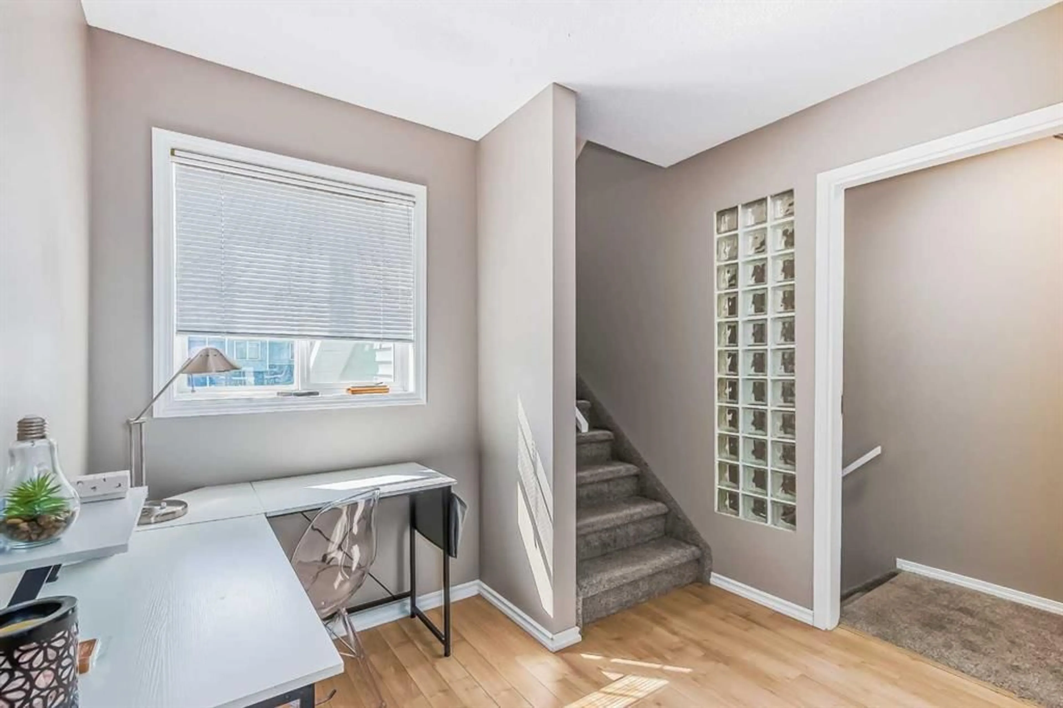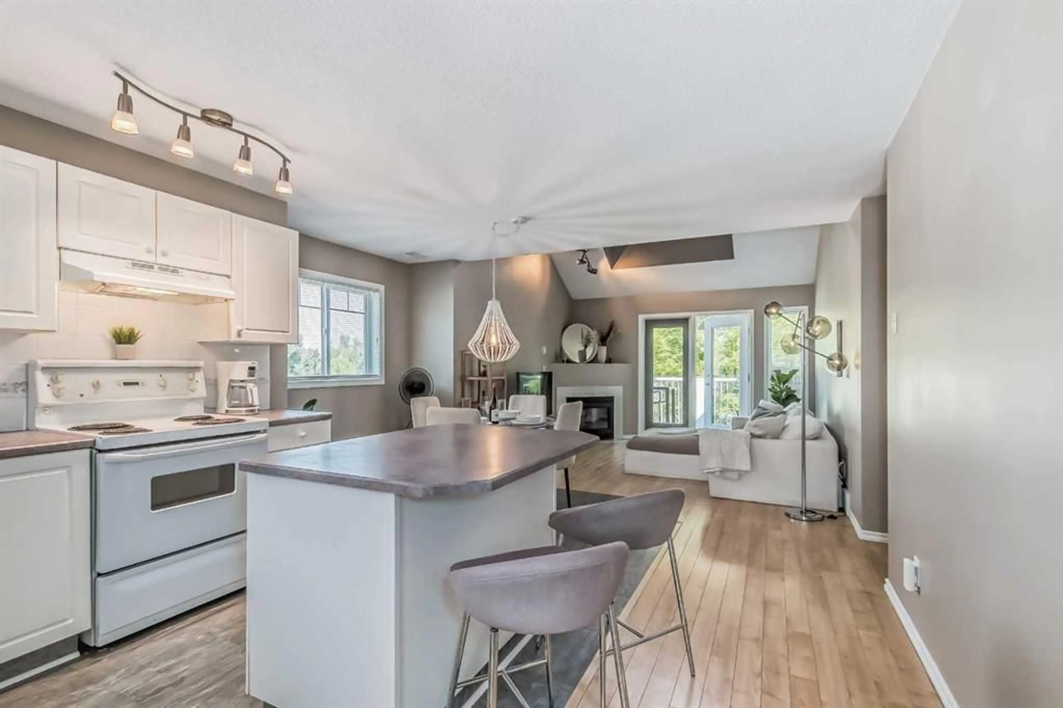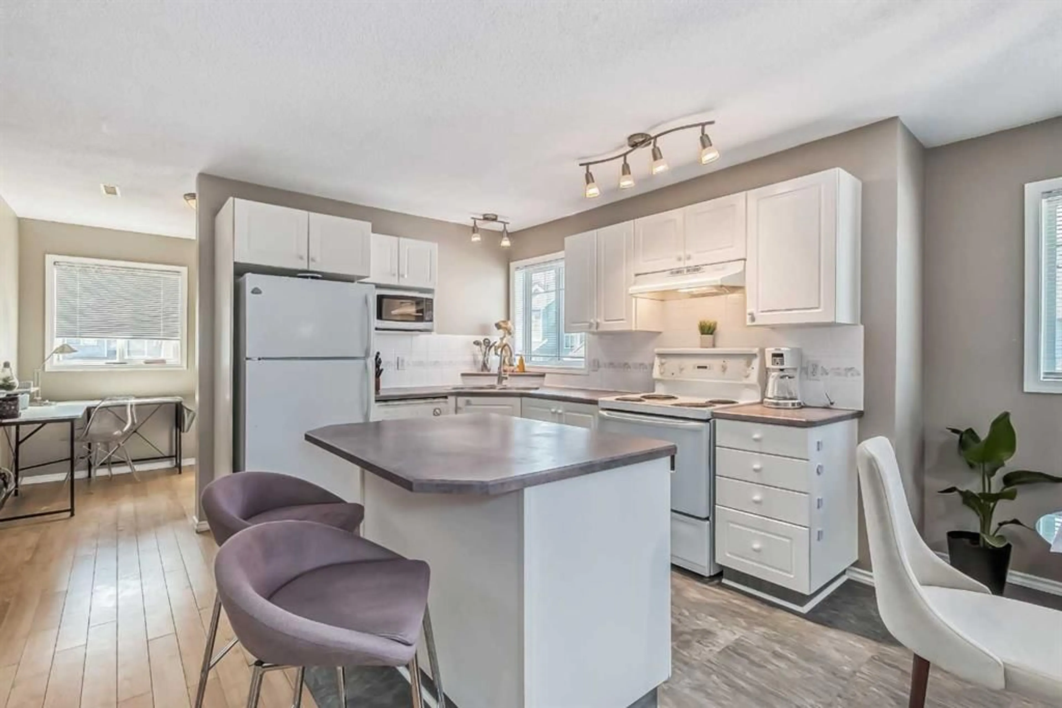5220 50A Ave #401, Sylvan Lake, Alberta T4S 1E5
Contact us about this property
Highlights
Estimated ValueThis is the price Wahi expects this property to sell for.
The calculation is powered by our Instant Home Value Estimate, which uses current market and property price trends to estimate your home’s value with a 90% accuracy rate.Not available
Price/Sqft$160/sqft
Est. Mortgage$1,009/mo
Maintenance fees$493/mo
Tax Amount (2024)$1,793/yr
Days On Market10 days
Description
TOP FLOOR, END UNIT ~ 3 BED, 2 BATH 2-STOREY CONDO ~ LOW MAINTENANCE LIVING ~ STEPS TO LAKESHORE DRIVE & DOWNTOWN SYLVAN LAKE ~ Covered front entry welcomes you ~ Open concept main floor layout offers a feeling of spaciousness ~ Office nook with large windows ~ The kitchen offers plenty of white cabinets, ample counter space including an island with an eating bar, full tile backsplash, window above the sink and opens to the dining room ~ The living room has soaring vaulted ceilings that open to the upper level, a cozy gas fireplace with a tile surround and garden door access to a deck that overlooks mature trees ~ 2 main floor bedrooms are both a generous size, one bedroom has a walk through closet and a cheater door to the 4 piece bathroom ~ In unit laundry tucked away just off the main floor bedrooms ~ The primary bedroom loft can easily accommodate a king bed plus multiple pieces of large furniture, has dual closets and an oversized ensuite with a soaker tub ~ Off street parking pad directly in front of the door plus additional visitor parking available ~ Low condo fees are only $493/month and include; common area maintenance, insurance, maintenance grounds, parking, professional management, reserve fund contributions, sewer and snow removal ~ Pets OK with restrictions ~ Excellent location; close to walking trails, green spaces, Sylvan Lake Golf & Country Club, the marina/boat launch, and of course the sandy beach, shopping, restaurants and entertainment on Lakeshore Drive are all within walking distance ~ Potential to purchase this stylish home fully furnished ~ Pride of ownership is evident in this well cared for home!
Property Details
Interior
Features
Main Floor
Laundry
3`1" x 4`0"Bedroom
13`2" x 10`9"4pc Bathroom
0`0" x 0`0"Bedroom
12`0" x 10`9"Exterior
Features
Parking
Garage spaces -
Garage type -
Total parking spaces 1

