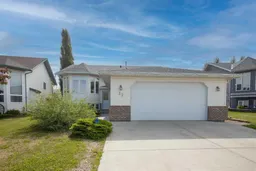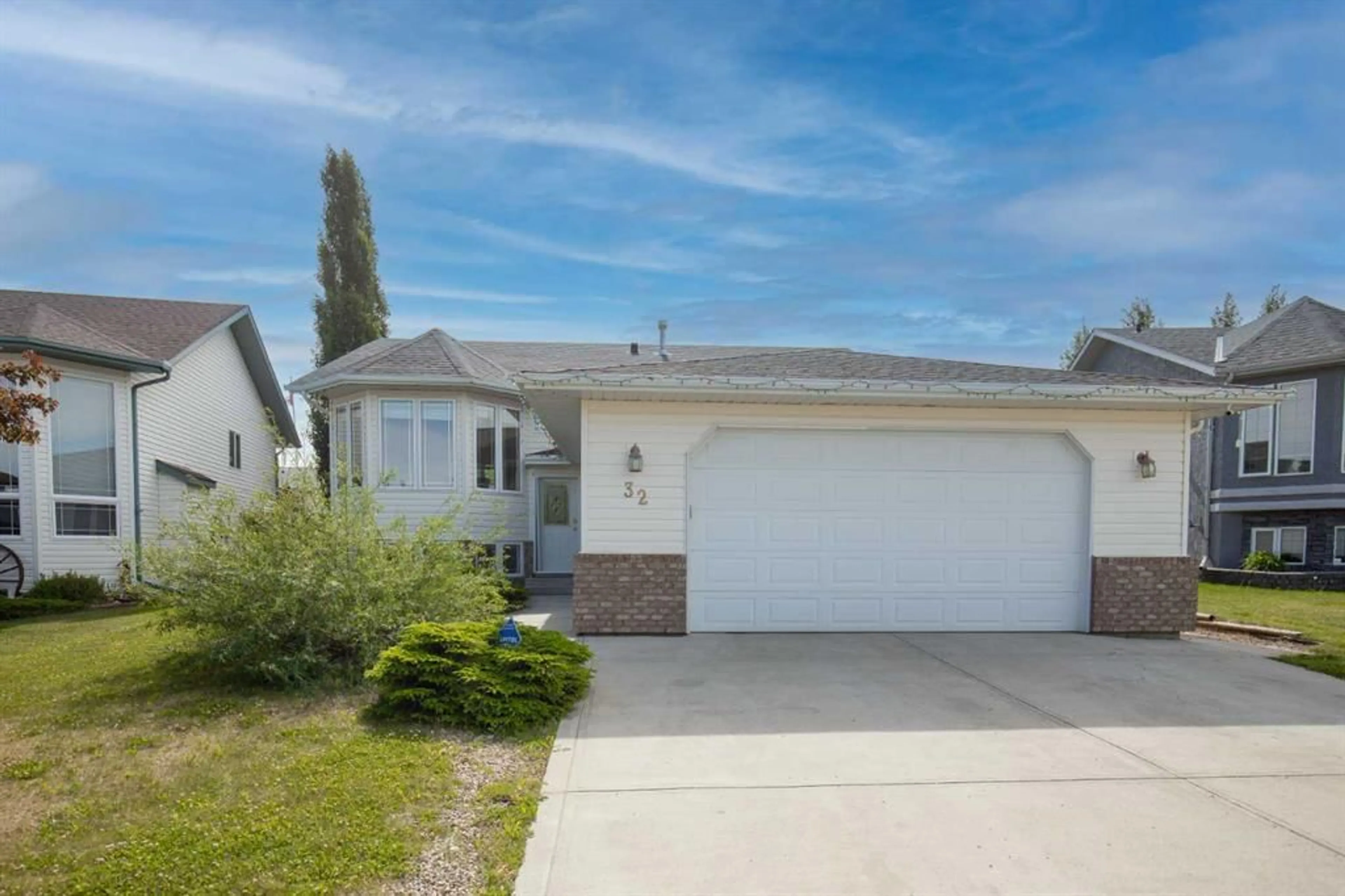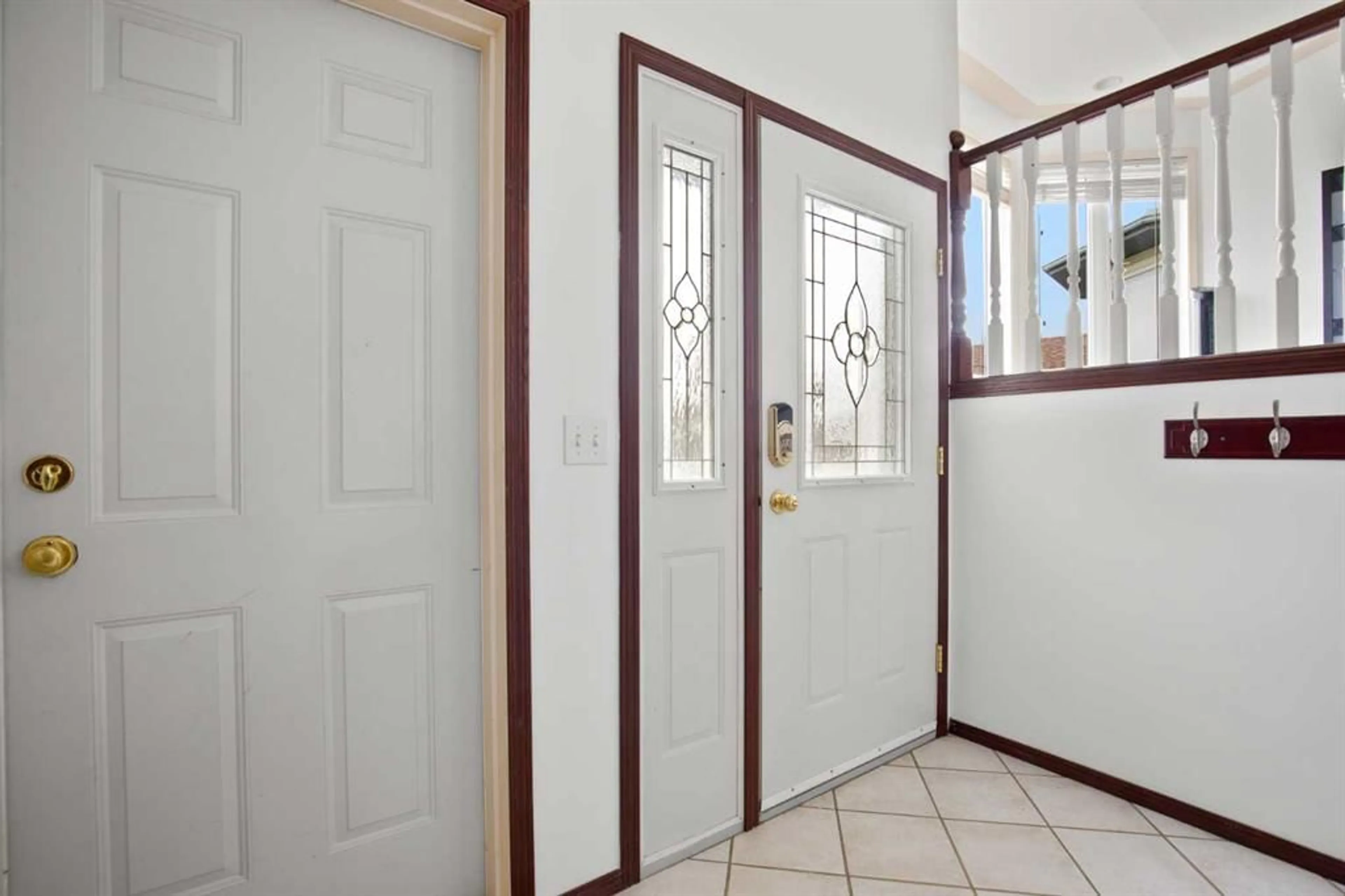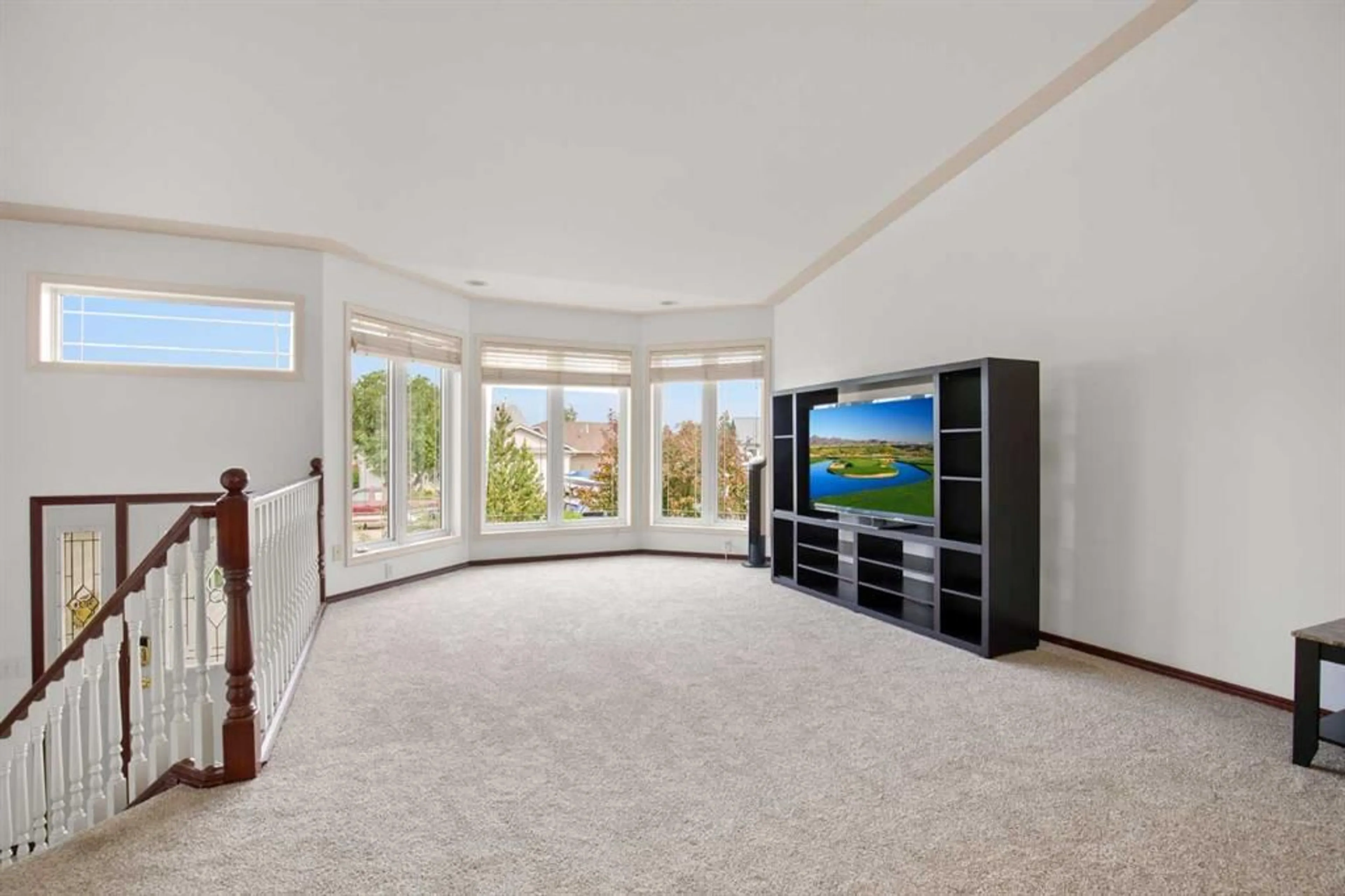32 Fern Glade Cres, Sylvan Lake, Alberta T4S 1Z6
Contact us about this property
Highlights
Estimated ValueThis is the price Wahi expects this property to sell for.
The calculation is powered by our Instant Home Value Estimate, which uses current market and property price trends to estimate your home’s value with a 90% accuracy rate.$782,000*
Price/Sqft$400/sqft
Days On Market32 days
Est. Mortgage$2,255/mth
Tax Amount (2024)$4,236/yr
Description
This Sylvan Lake home has so much space to offer with 5 bedrooms and 3 bathrooms. There is an oversized attached garage as well as an oversized detached garage. The open concept main floor has a fireplace shared by the dining area and living room, and dining area has a door that opens up to the deck outside. The master has a walk in closet as well as an ensuite bathroom. 2 more bedrooms finish off the main floor. The basement has 2 more bedrooms, a bathroom, laundry room, and a large rec room/family room area. There are also heated floors in the basement as well at the attached front garage. There is so much space in this basement, with the entrance from the garage directly to the laundry room, there is potential to make this into a 2 bed 1 bath suite!! The backyard is expansive and has an extra garage that is insulated and has heated floors roughed in. The shingles on the house were done in November. This is such a great family home on a great lot.
Property Details
Interior
Features
Basement Floor
4pc Bathroom
8`1" x 8`5"Bedroom
10`11" x 12`11"Bedroom
10`10" x 13`8"Laundry
12`5" x 11`3"Exterior
Features
Parking
Garage spaces 3
Garage type -
Other parking spaces 0
Total parking spaces 3
Property History
 35
35


