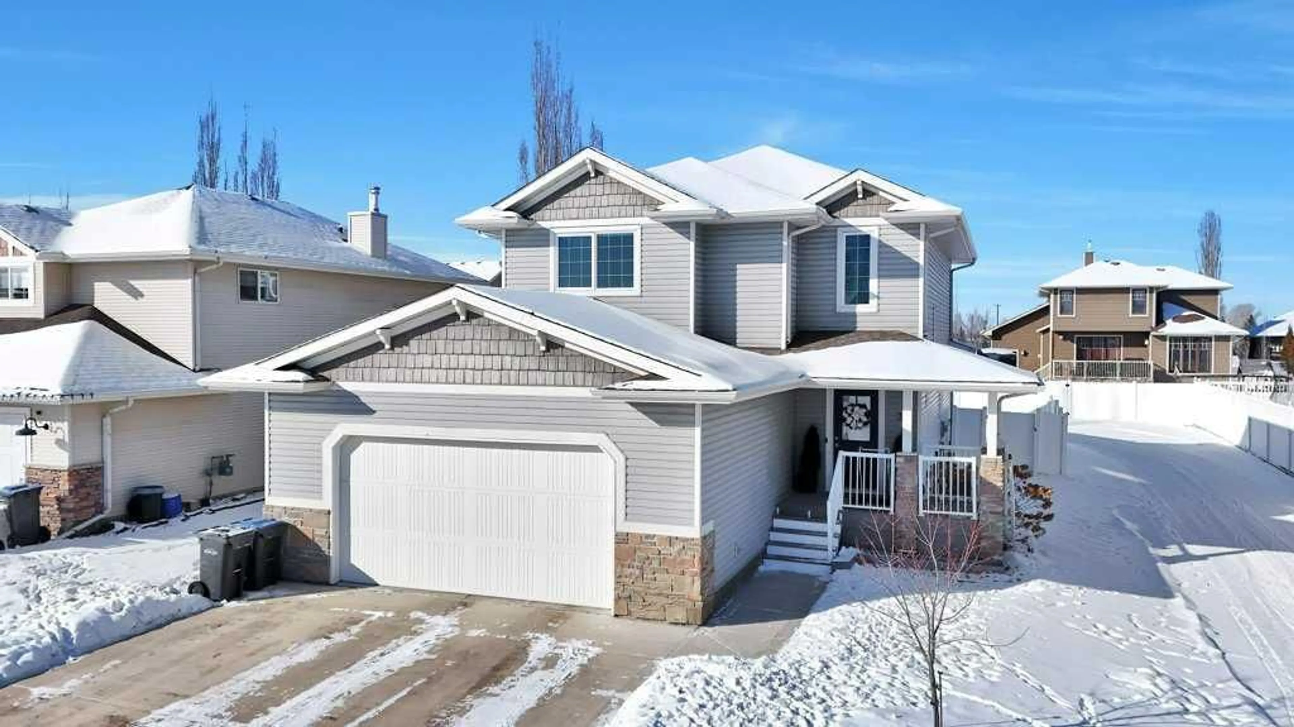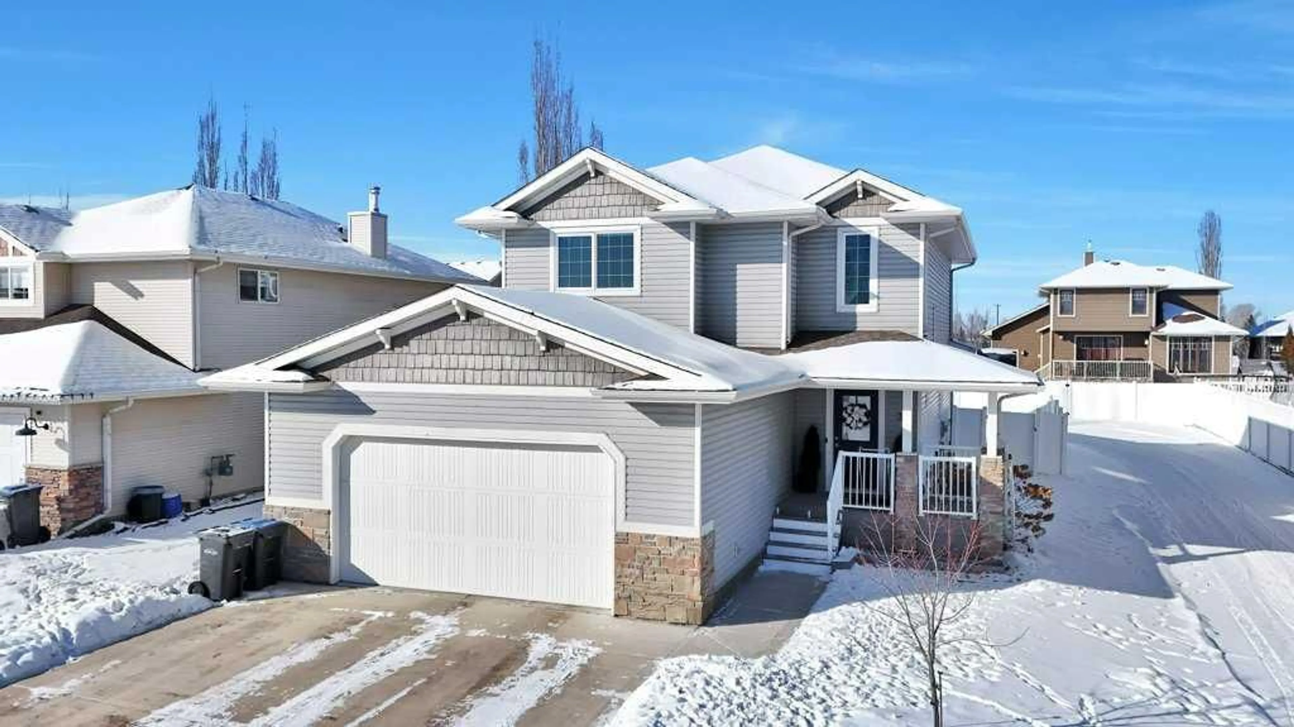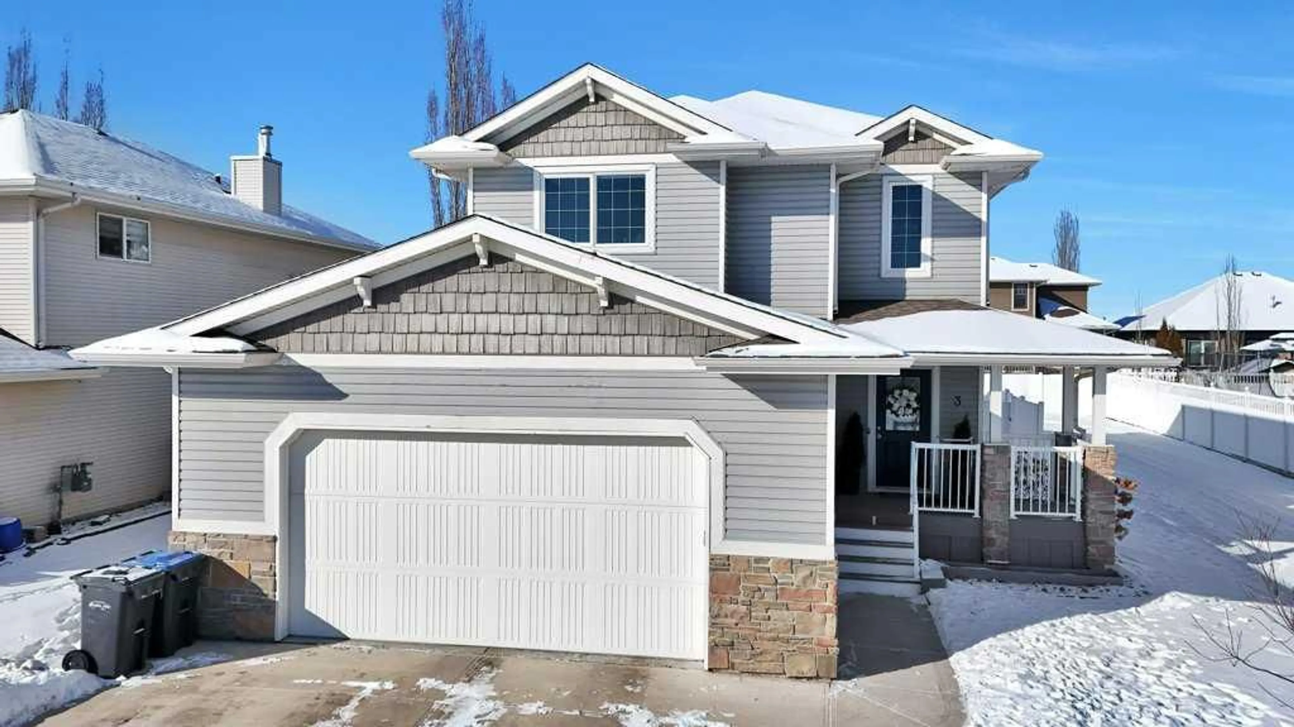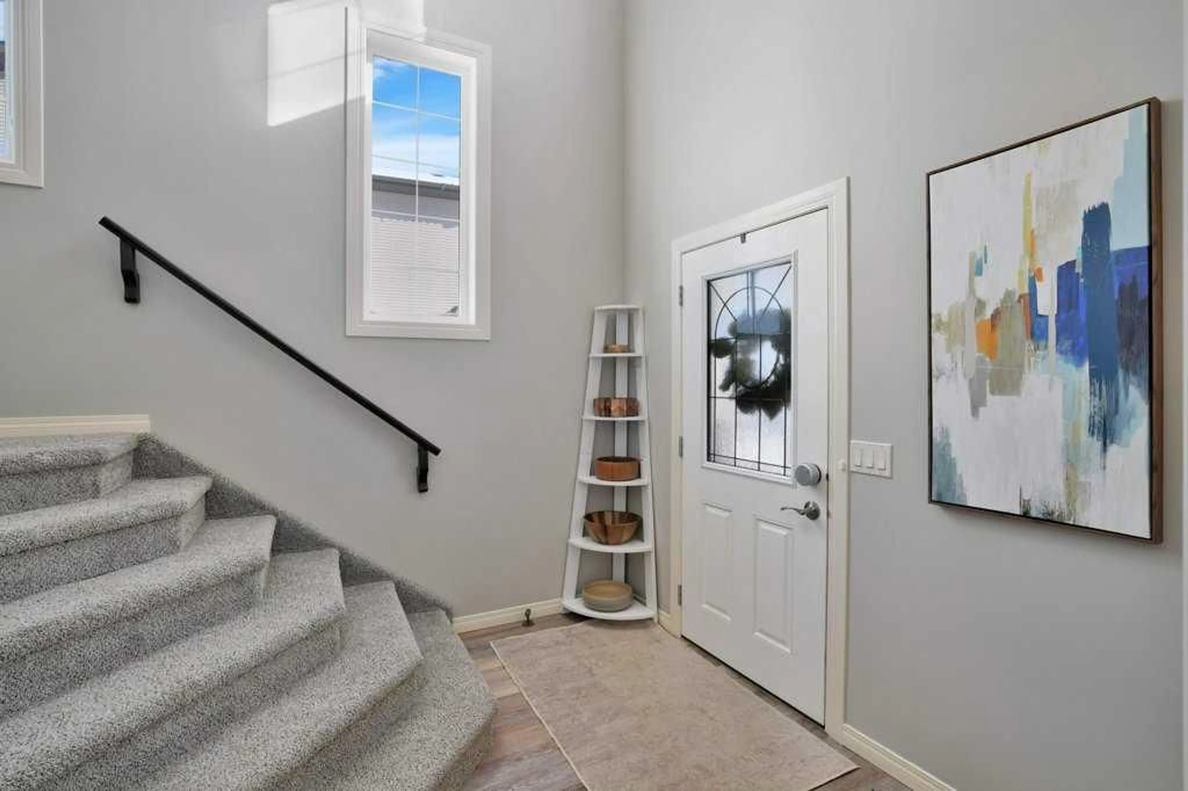3 Ralston Pl, Sylvan Lake, Alberta T4S 0C1
Contact us about this property
Highlights
Estimated ValueThis is the price Wahi expects this property to sell for.
The calculation is powered by our Instant Home Value Estimate, which uses current market and property price trends to estimate your home’s value with a 90% accuracy rate.Not available
Price/Sqft$321/sqft
Est. Mortgage$2,533/mo
Tax Amount (2024)$4,994/yr
Days On Market5 days
Description
Don’t miss out on this stunning and roomy family residence nestled in a quiet cul-de-sac, conveniently close to schools and shopping amenities. As you enter, you are greeted by a spacious foyer that flows into an open-concept main floor, featuring a generous living room complete with a cozy gas fireplace. The chef’s kitchen is a bright and inviting space, ideal for entertaining, boasting a large island for gatherings, modern cabinetry, sleek granite countertops, an expansive walk-in pantry, and contemporary gunmetal stainless steel appliances. The dining area is filled with natural light and has a garden door that leads to a fenced backyard, complete with a deck and hot tub area. The main floor also includes a laundry/mudroom that connects to the finished double garage, along with a convenient powder room for visitors. Venture upstairs to discover the spacious master suite, which offers a walk-in closet and a luxurious ensuite bathroom featuring both a separate shower and a relaxing soaker tub. The second floor is completed by an additional 4-piece bathroom and two generously sized bedrooms. The fully developed basement adds even more living space, featuring a large family room with a wet bar, a 3-piece bathroom, and an additional bedroom. This exceptional home comes with a variety of upgrades, including fresh paint, modern lighting, new flooring, central air conditioning, and a heated garage. With a sizable deck and a private, fully fenced yard, this property truly has it all!
Property Details
Interior
Features
Main Floor
Kitchen
13`2" x 11`2"Dining Room
14`2" x 9`10"Living Room
17`1" x 12`10"2pc Bathroom
0`0" x 0`0"Exterior
Features
Parking
Garage spaces 2
Garage type -
Other parking spaces 0
Total parking spaces 2
Property History
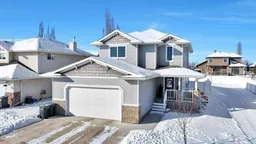 46
46
