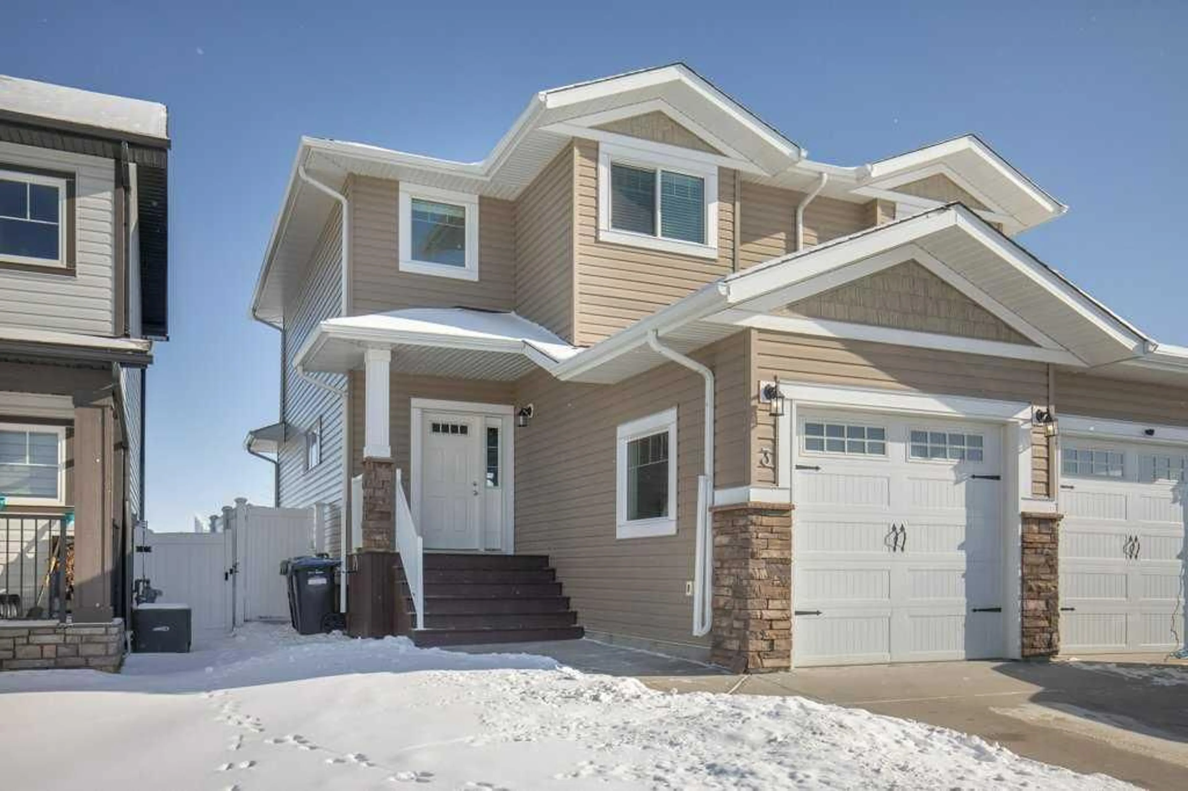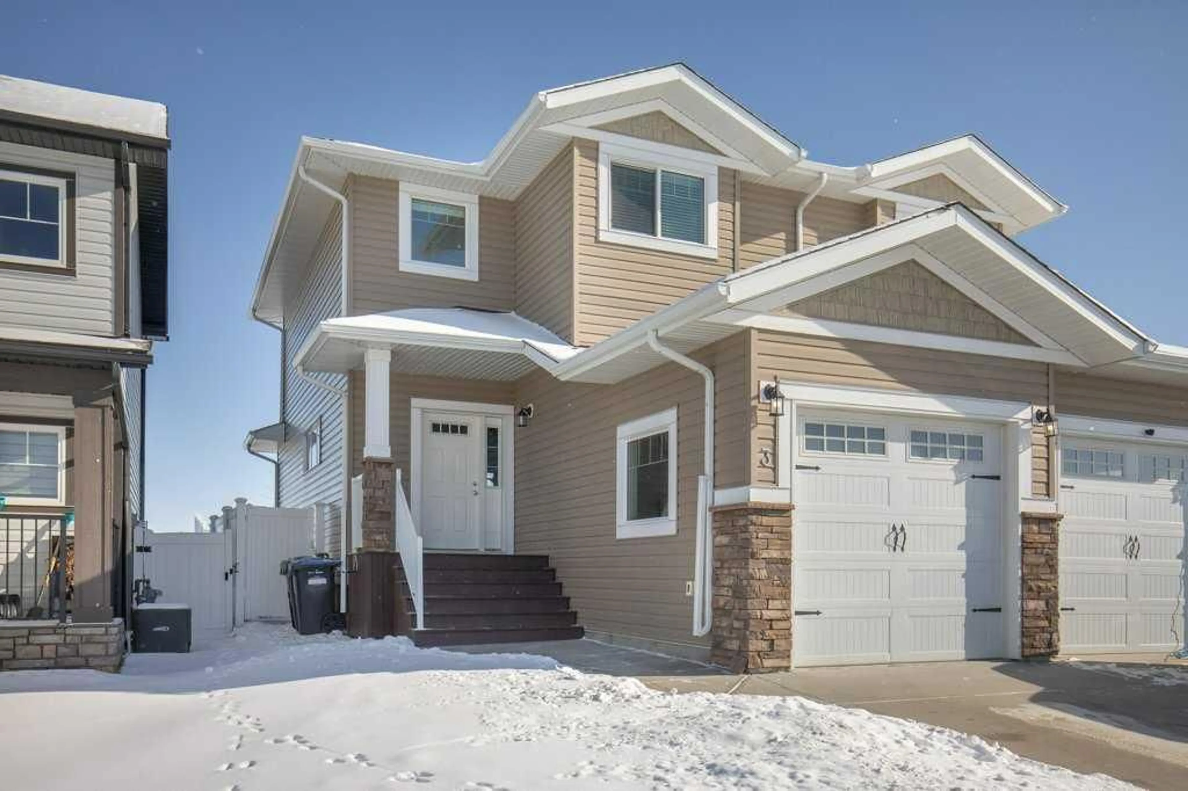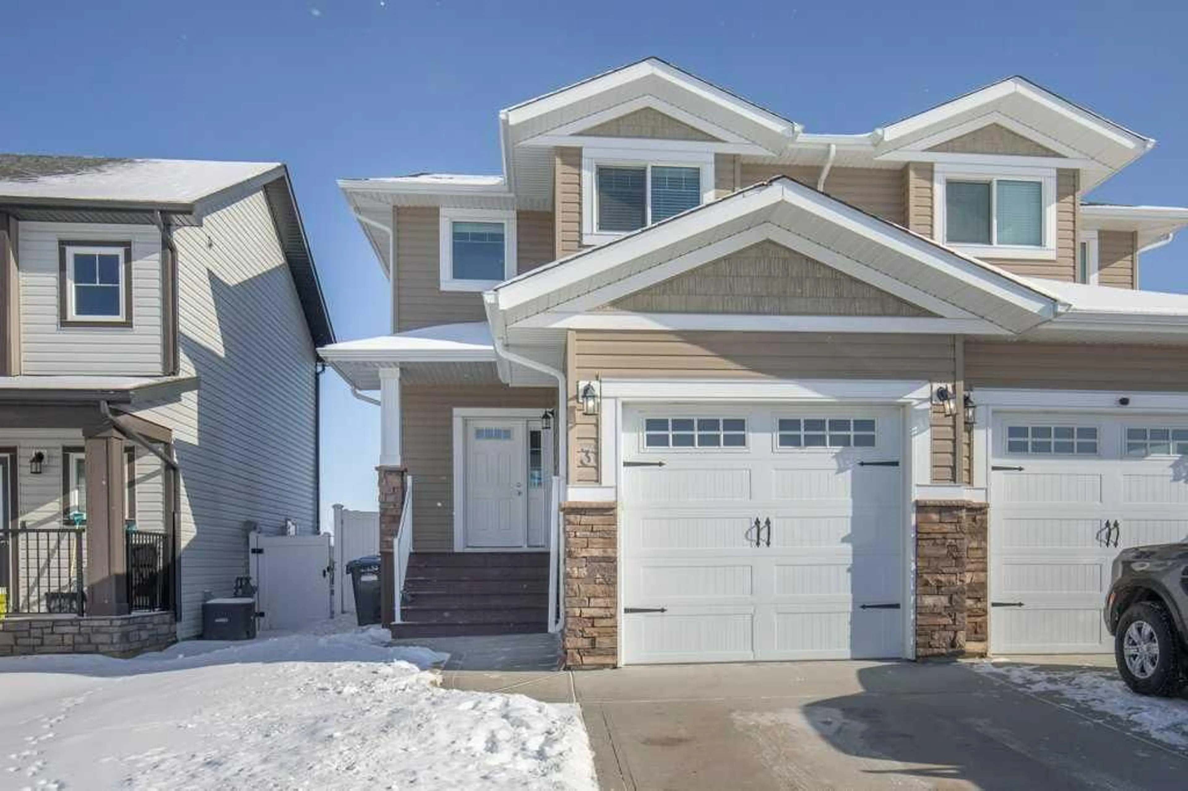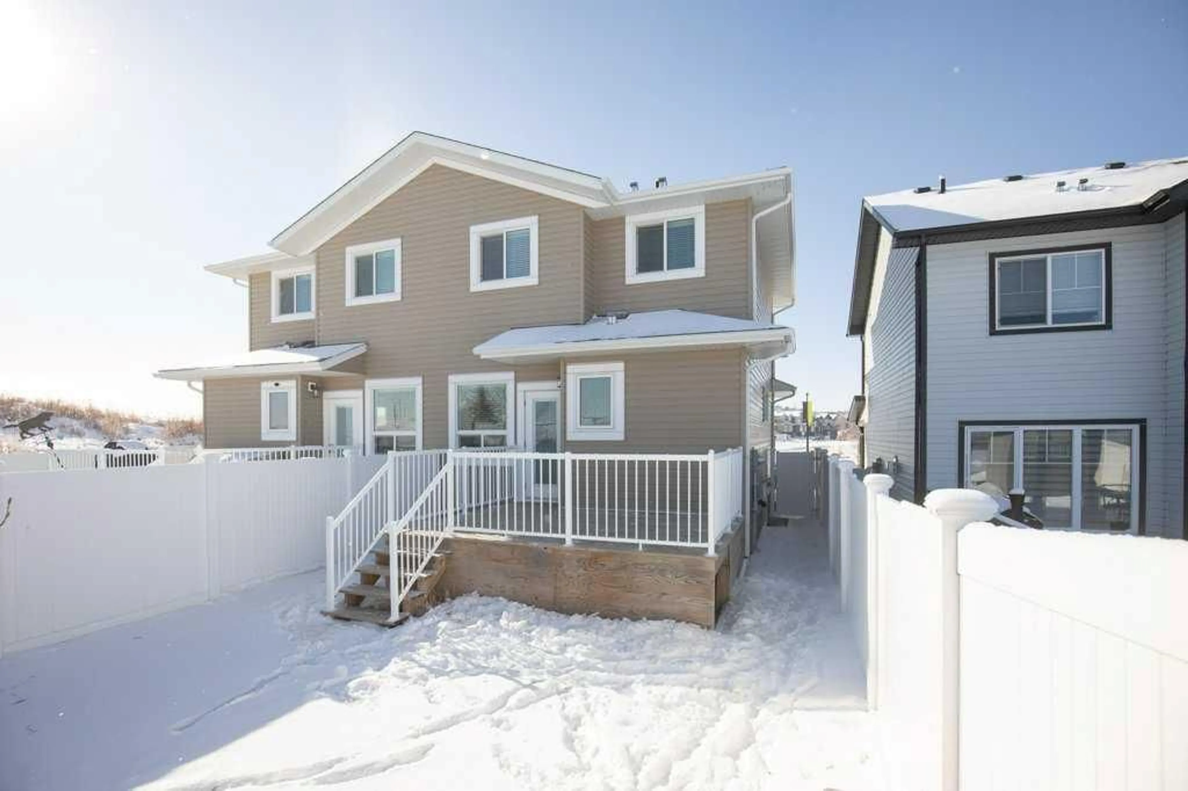3 Cameron Close, Sylvan Lake, Alberta T4S 0N5
Contact us about this property
Highlights
Estimated ValueThis is the price Wahi expects this property to sell for.
The calculation is powered by our Instant Home Value Estimate, which uses current market and property price trends to estimate your home’s value with a 90% accuracy rate.Not available
Price/Sqft$307/sqft
Est. Mortgage$1,717/mo
Tax Amount (2024)$2,945/yr
Days On Market7 days
Description
Centrally located in the sought after subdivision of Crestview, close to schools, parks and walking trails. This MODERN DUPLEX features an attractive curb appeal, with clean and crisp colors and details. You will enjoy the peace and quiet of being at the end of the street. The attached garage offers a cozy spot for indoor parking. As you step into the large entryway, you will appreciate the open floor plan. The main level boasts large windows for loads of natural light. The living room is the cozy hub of this home, visible from both the kitchen and dining room. The kitchen features modern custom cabinetry, a convenient corner pantry, and beautiful black appliances. The corner sink is complimented by an angled shelf and bright window. Dine while gazing out the large picture window at the peaceful setting. A 2-piece powder room is convenient and perfect when entertaining company. Spend your Summer days lounging on the large deck with no neighbors behind and an expansive green space beyond. Perfect for the kids and pets to play, the tiered backyard is fully fenced and accented with a handsome retaining wall. When its time for bed, the upstairs boasts three generous bedrooms as well as a 4-piece bathroom. Escape to the beautiful primary bedroom complete with a wonderful walk-in closet and 3-piece ensuite. The large basement has so much potential and awaits your finishing touches. You will find laundry on this lower level and ample storage space. Nestled in a family friendly neighborhood, this home is an incredible investment, offering a functional floor plan and fantastic value!
Property Details
Interior
Features
Second Floor
Bedroom
9`6" x 10`1"Bedroom
9`1" x 12`2"4pc Bathroom
4`10" x 7`11"Bedroom - Primary
11`1" x 13`4"Exterior
Features
Parking
Garage spaces 1
Garage type -
Other parking spaces 2
Total parking spaces 3
Property History
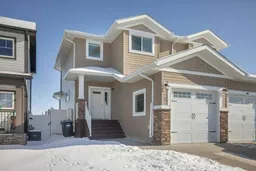 27
27
