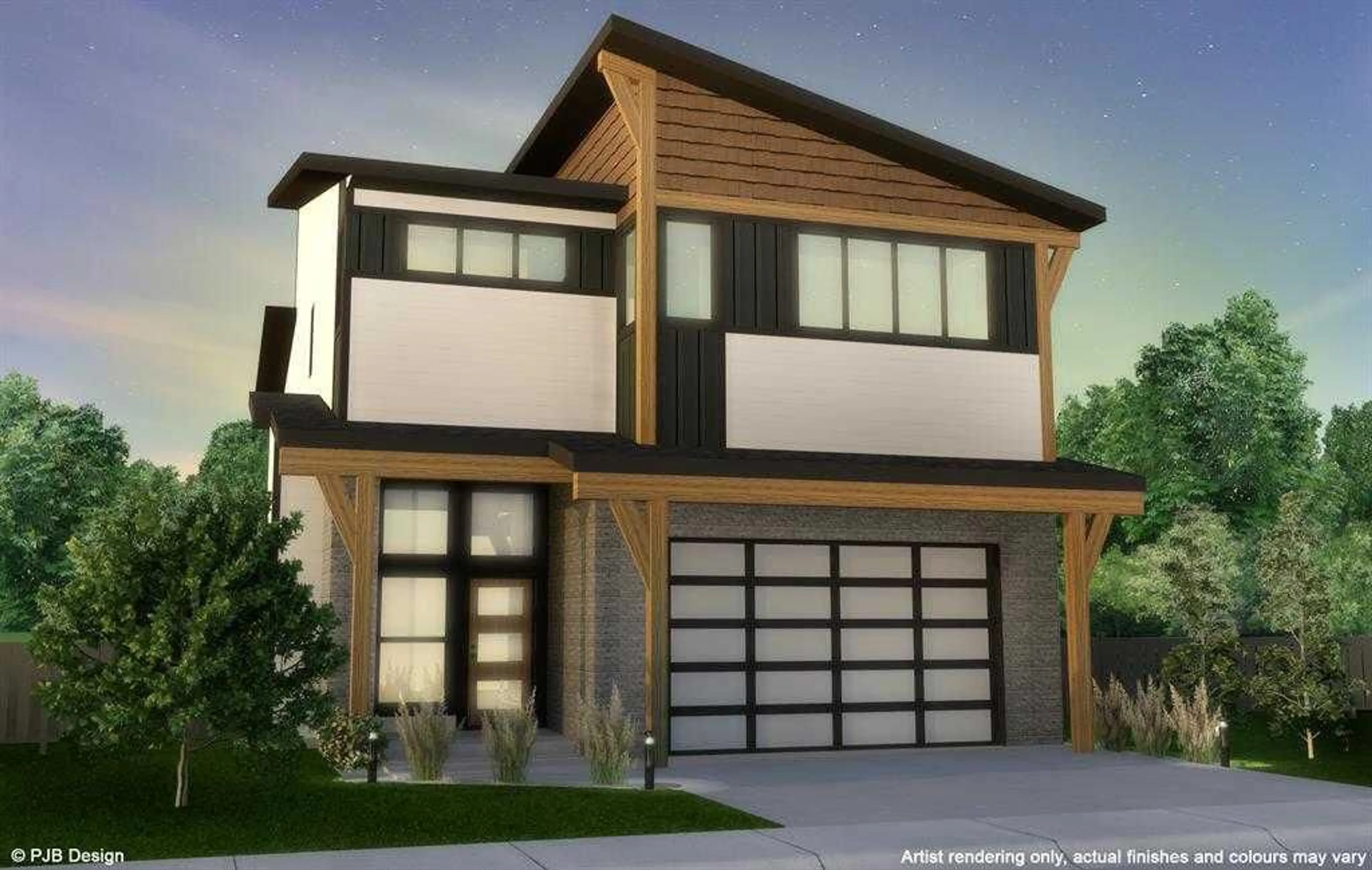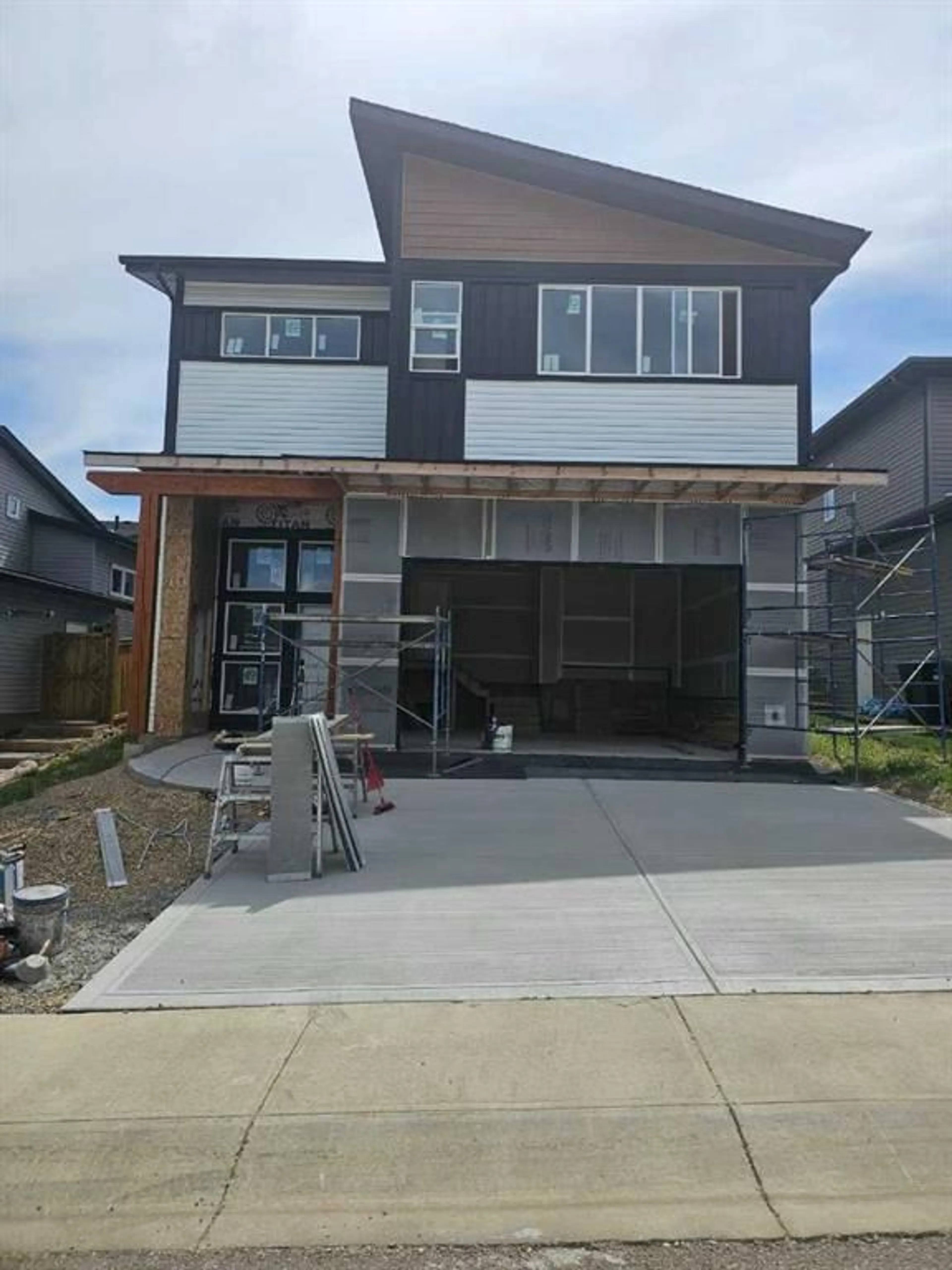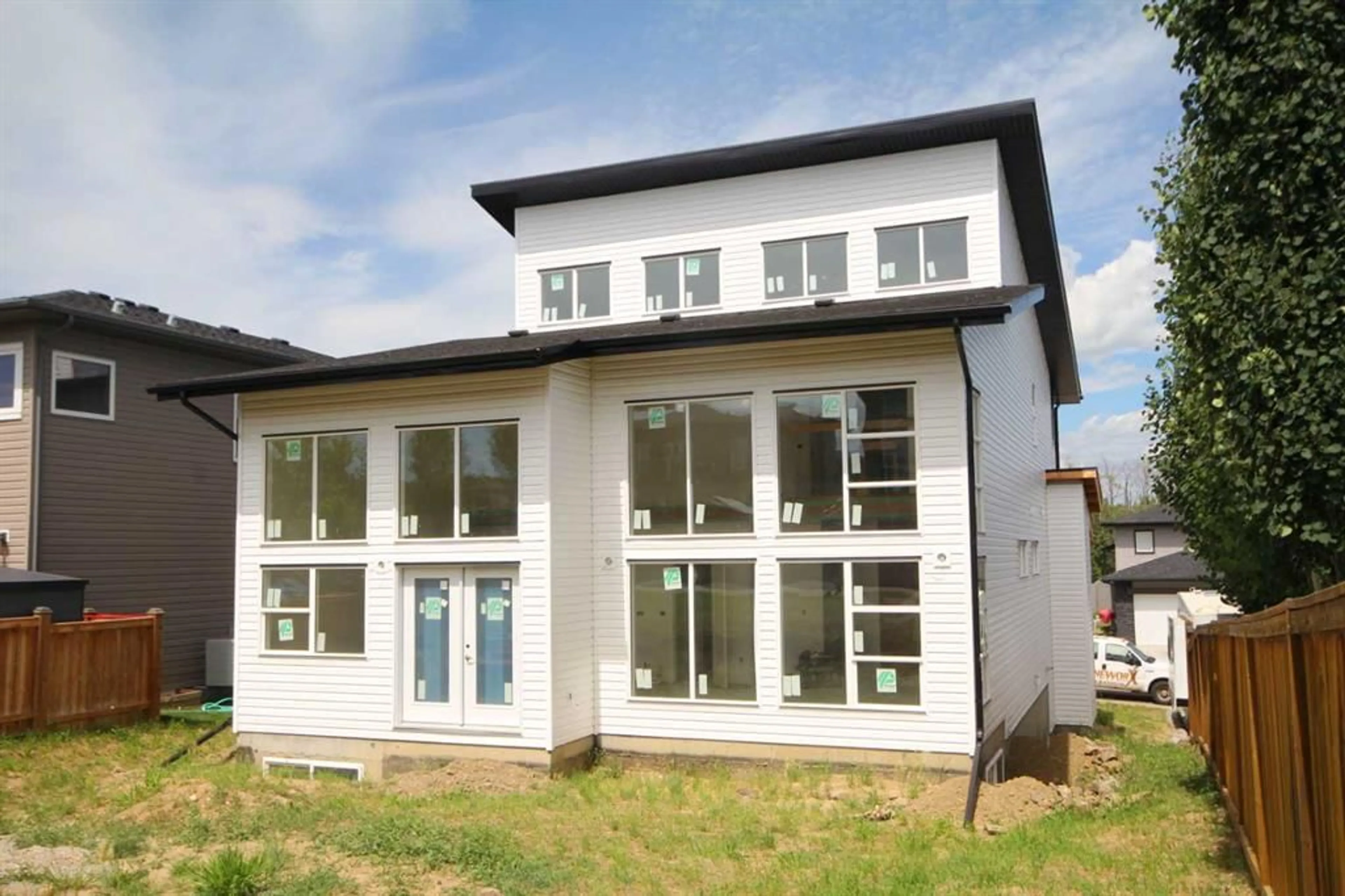2 Vanson Close, Sylvan Lake, Alberta T4S0M3
Contact us about this property
Highlights
Estimated ValueThis is the price Wahi expects this property to sell for.
The calculation is powered by our Instant Home Value Estimate, which uses current market and property price trends to estimate your home’s value with a 90% accuracy rate.$772,000*
Price/Sqft$329/sqft
Days On Market12 days
Est. Mortgage$3,263/mth
Tax Amount (2024)$3,813/yr
Description
Experience the perfect blend of rustic charm and modern convenience in this exquisite 3-bedroom + office, 2.5-bathroom, two-story TIMBER FRAME HYBRID home. Crafted by the boutique custom home builder BIGTIMBER, this residence offers high-quality construction and PERSONALIZED finishing options to create your dream home. Take advantage of the generous allowances to make this home your own. Select your interior finishes to suit your tastes and take possessions in as little as 60 days! Features include in-floor heat rough ins in the basement, water softener, high efficiency furnace, hot water tank and HRV system. This house also comes "SOLAR READY" to add a solar array on the south facing roof to generate your own electricity. This home includes generous allowances for custom finishings, ensuring every detail meets your preferences. Take advantage of the cabinet and countertop allowance (can include GRANITE or QUARTZ countertops in the kitchen), flooring and wall tile allowance can include features such as full-height subway tile backsplash in the kitchen, a custom tiled shower and LUXURY vinyl plank flooring throughout. Additionally, a railing allowance includes wood newel posts and handrails stained to match interior timbers, paired with square black metal pickets. A $10,000 appliance package is provided allowing for preferred selection of the appliances. Need more space? The basement development would provide an additional 2 bedrooms, full bathroom and living area, bringing the total square footage to over 3400 sq.ft of living space, with 5 bedrooms, an office and 3.5 bathrooms for bigger families or room to host company. The exterior of this timber frame hybrid build showcases high-quality craftsmanship with timber post and beam features, and offers a SPACIOUS yard with potential for beautiful landscaping. The back lane could allow for RV parking in the upper yard, combined with a ground level patio off the back garden doors. Located in a desirable, family-friendly area with excellent schools, parks and walking trails nearby. The location also provides convenient access to major highways and provides a spectacular view of Sylvan Lake from the primary bedroom on the second floor. This home is not only built to last but also designed to meet your specific tastes and needs. The early possession date allows you to move in and start enjoying your new home by mid-September. Don't miss this opportunity to own a unique, customizable property with all the modern amenities and rustic charm you desire. See what this beautiful home has to offer!
Property Details
Interior
Features
Main Floor
Kitchen With Eating Area
46`11" x 62`8"Living Room
52`6" x 45`11"Office
34`5" x 40`0"2pc Bathroom
0`0" x 0`0"Exterior
Parking
Garage spaces 2
Garage type -
Other parking spaces 2
Total parking spaces 4
Property History
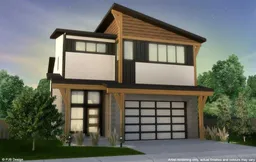 12
12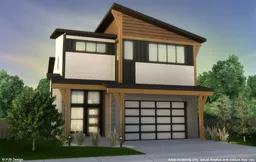 11
11
