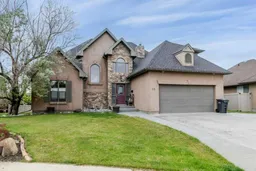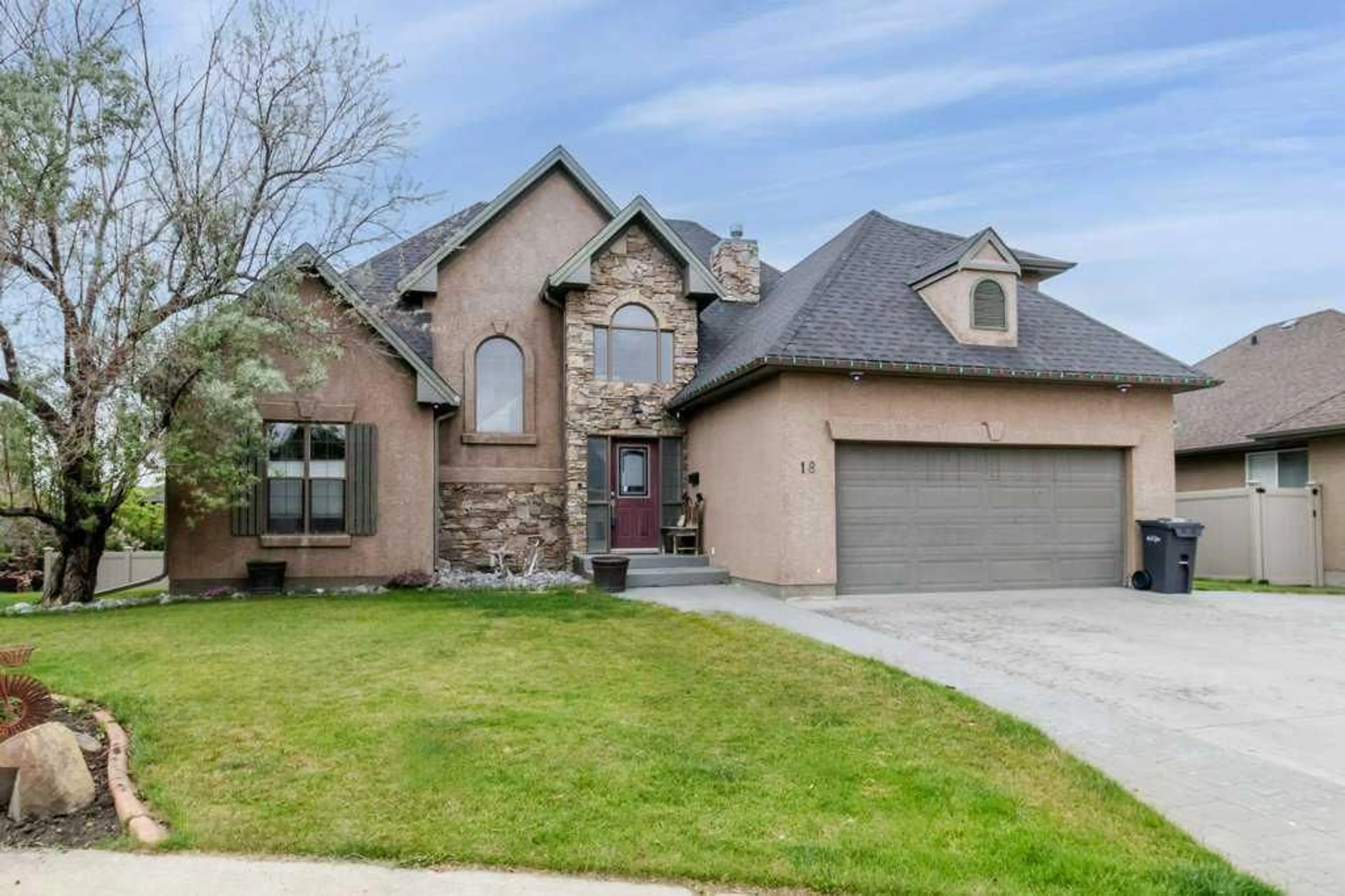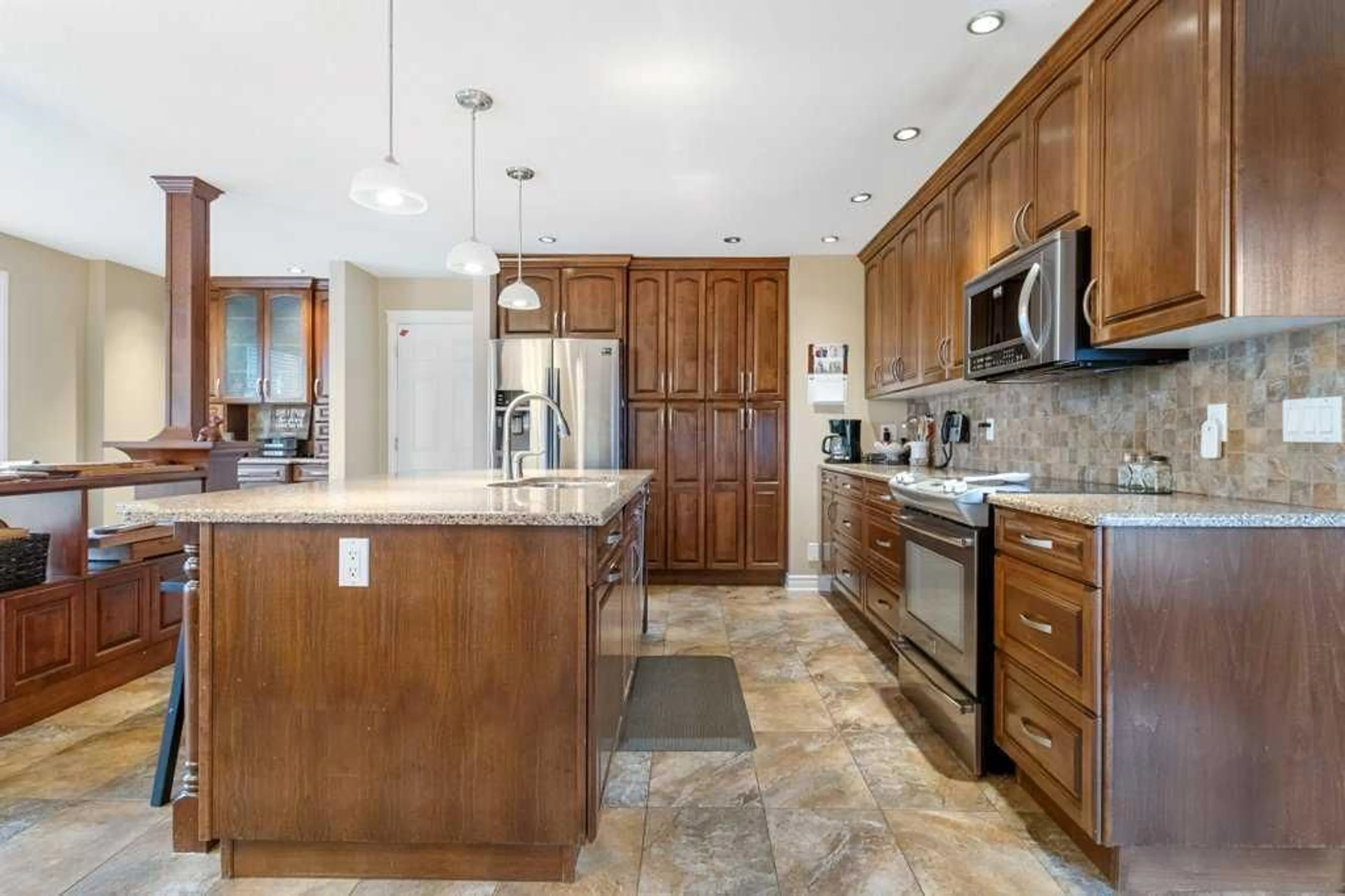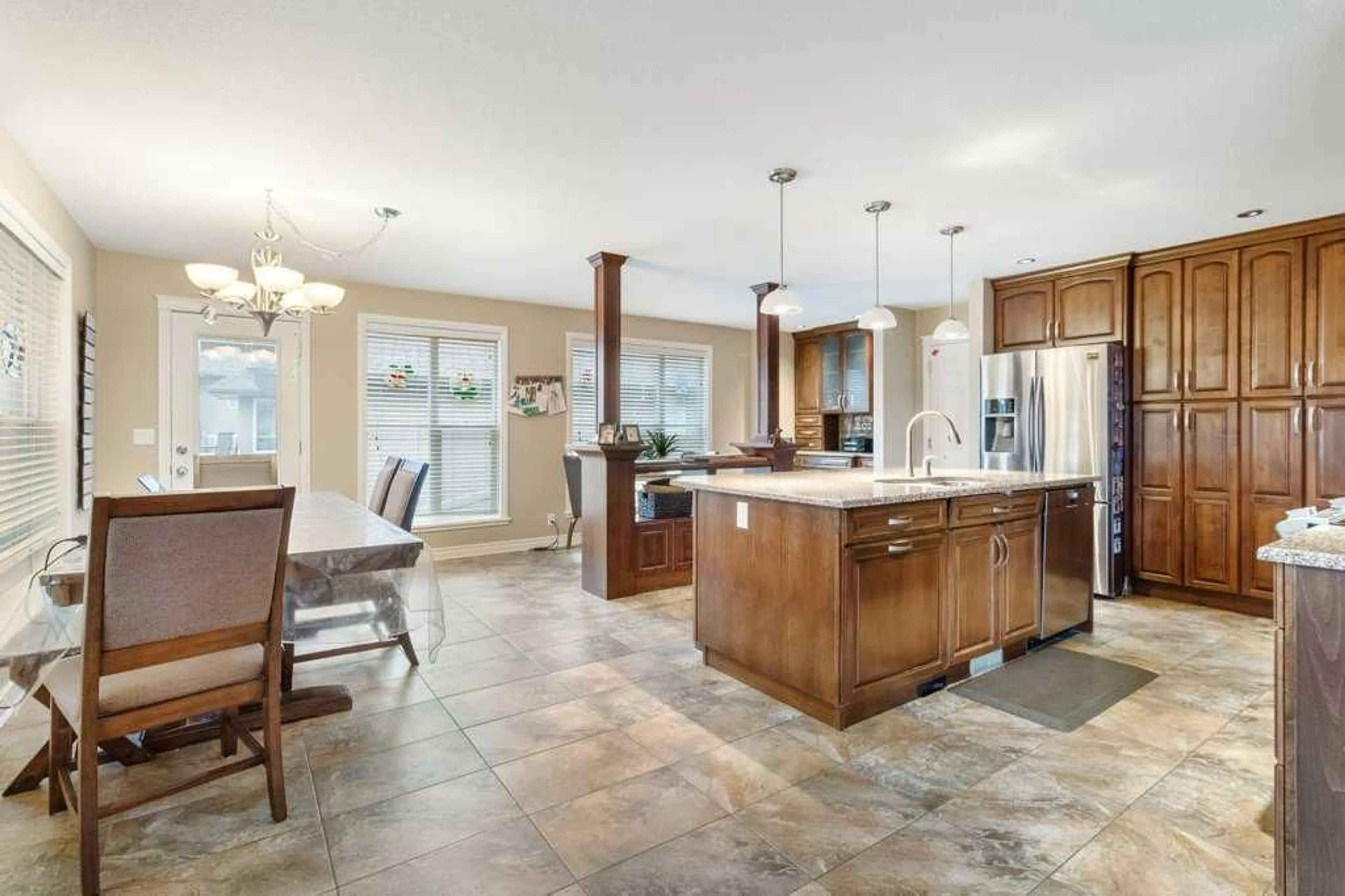18 Fieldstone Way, Sylvan Lake, Alberta T4S 2L3
Contact us about this property
Highlights
Estimated ValueThis is the price Wahi expects this property to sell for.
The calculation is powered by our Instant Home Value Estimate, which uses current market and property price trends to estimate your home’s value with a 90% accuracy rate.$942,000*
Price/Sqft$371/sqft
Days On Market26 days
Est. Mortgage$3,113/mth
Tax Amount (2024)$6,187/yr
Description
***ABSOLUTELY STUNNING WALKOUT 2 STOREY WITH DETACHED SHOP IN PRESTIGIOUS FIELDSTONE LANDING***. This 5 bedroom/4 bathroom property is in a spectacular location, with a quiet cul-de-sac, and no through road. This 1953 sqft plus fully finished walkout basement, shows beautifully with every area built with the highest quality! The main level boasts a fantastic wide open living room with extra high, vaulted ceilings, large windows throughout for tons of natural light, and engineered hardwood flooring and tile throughout. Custom rock faced gas fireplace, neutral paint tones, and large door to the professionally covered 4 season sunroom/atrium deck are perfect for entertaining. The beautiful kitchen boasts loads of custom cabinets, granite counter tops, tiled backsplash, stainless steel appliances, and a massive island with eat up bar. It overlooks a large dining room with extra cabinets. The main level has an amazing master bedroom with huge walk in closet, and a beautiful 5 piece ensuite bathroom with his/her's sinks and soaker tub. The main bathroom, extra storage, and a massive entrance foyer finish this level off. Head upstairs to 2 more bedrooms, full bathroom, and more storage. The walkout basement has in floor heat, two more bedroom (or use one for an office, if needed), full gym, large 4 piece bathroom with custom tiled shower, huge laundry room with wet bar and loads of cabinets, family room and extra storage. The attached, heated, double garage is perfect for the family vehicles and toys. The separate detached shop can be used for all your storage needs, office, or whatever you desire. It's fully finished and has a freestanding wood burning stove. The massive professionally covered-in 4-season sunroom/deck overlooks the beautiful backyard. Underground sprinklers, fully landscaped yard, high end vinyl fencing, and large concrete parking pad is perfect for RV/boat parking. Close to all amenities including schools and Sylvan Lake Gulls Stadium, both main highways, and town walking paths. Don't miss out on this very unique property.
Property Details
Interior
Features
Main Floor
Dining Room
8`7" x 20`7"Kitchen
14`7" x 20`1"2pc Bathroom
Foyer
10`8" x 6`9"Exterior
Features
Parking
Garage spaces 2
Garage type -
Other parking spaces 4
Total parking spaces 6
Property History
 35
35


