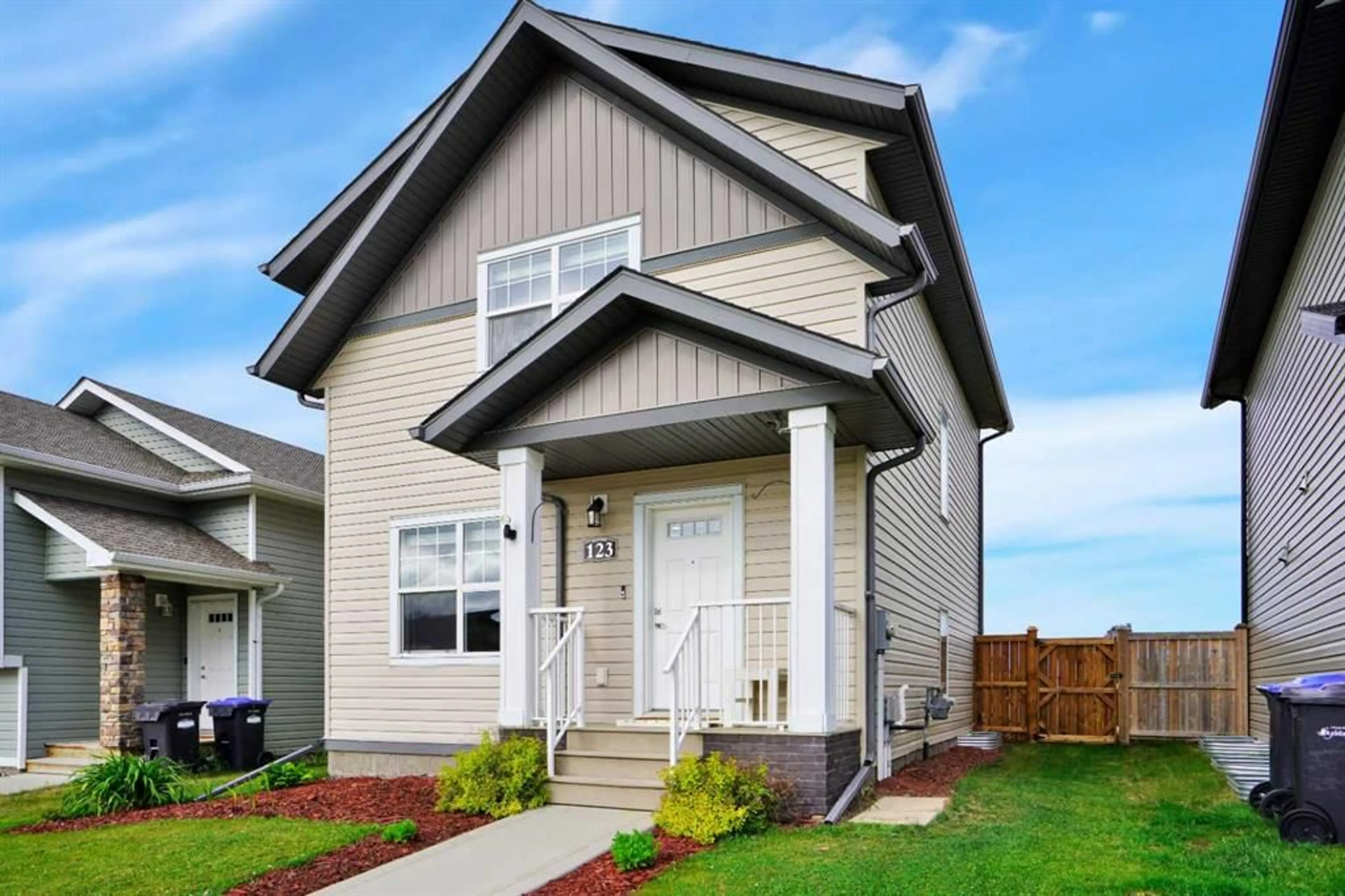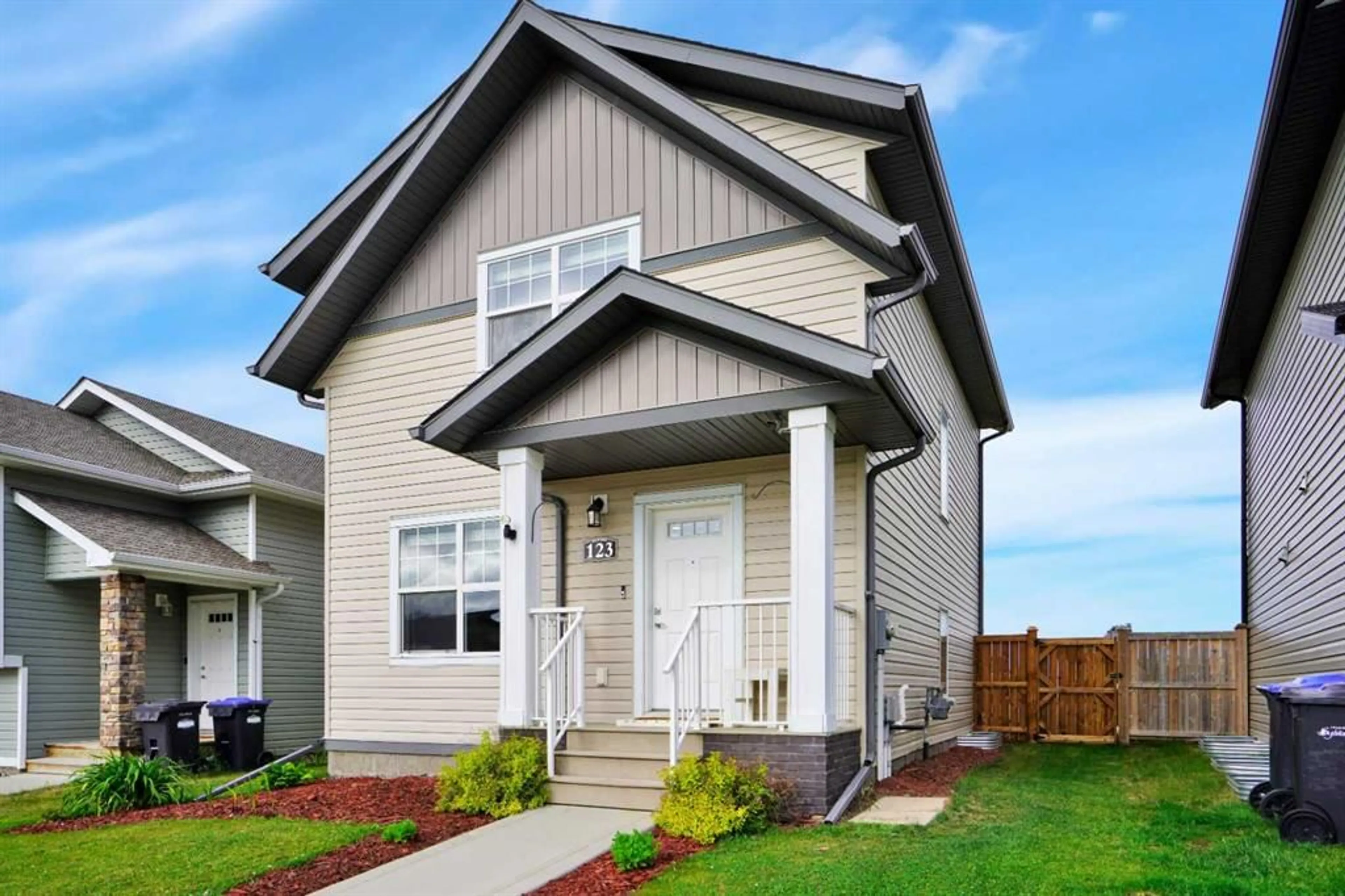123 Hinshaw Dr, Sylvan Lake, Alberta T4S 2P1
Contact us about this property
Highlights
Estimated ValueThis is the price Wahi expects this property to sell for.
The calculation is powered by our Instant Home Value Estimate, which uses current market and property price trends to estimate your home’s value with a 90% accuracy rate.Not available
Price/Sqft$318/sqft
Est. Mortgage$1,794/mo
Tax Amount (2024)$3,339/yr
Days On Market9 days
Description
FULLY FINISHED | WALKING DISTANCE TO SYLVAN LAKE | ROOM TO BUILD LARGE GARAGE ~ Step into this inviting open concept 2-storey home, perfectly positioned within walking distance to the Lake, ready to welcome your family. Boasting beautiful new lighting fixtures, a new refrigerator, washer, and dryer, and a fully fenced back yard. ~ The main floor features durable laminate flooring and a living room bathed in natural light from large windows. The kitchen offers dark stained cabinetry and a sit-up island, ideal for casual meals or morning coffee. Adjacent to the kitchen, a large dining area provides access to the deck, setting the stage for delightful summer barbecues. A convenient 2-piece bath completes this level. ~ Upstairs, you'll find three bedrooms and two full bathrooms, including a large primary bedroom with a 3-piece ensuite, ensuring private and comfortable living quarters for all family members. ~ The downstairs area has a fully finished basement, featuring a 4-piece bath and a family room area—ideal for entertainment or relaxation—with permits in place. ~ With ample room in the the newly fully fenced yard for a future garage, this property not only meets your current needs but also offers possibilities for expansion. Don’t miss out on making this well-appointed home your new haven, just a short stroll from the lake and local amenities.
Property Details
Interior
Features
Main Floor
2pc Bathroom
4`9" x 5`5"Dining Room
10`11" x 12`1"Kitchen
13`1" x 11`0"Living Room
17`7" x 12`11"Exterior
Features
Parking
Garage spaces -
Garage type -
Total parking spaces 2
Property History
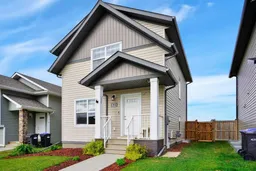 36
36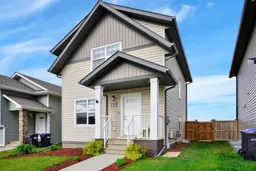 32
32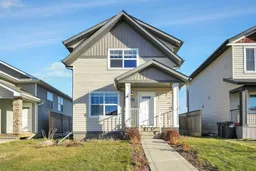 44
44
