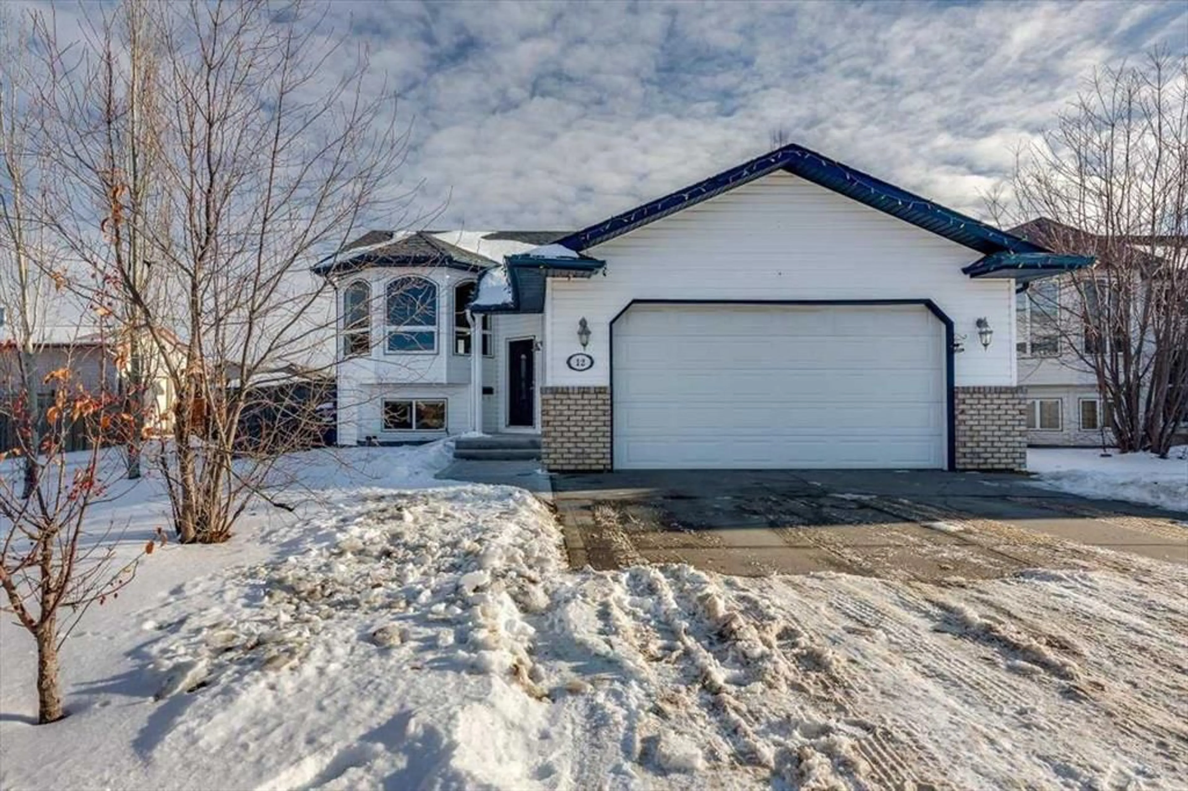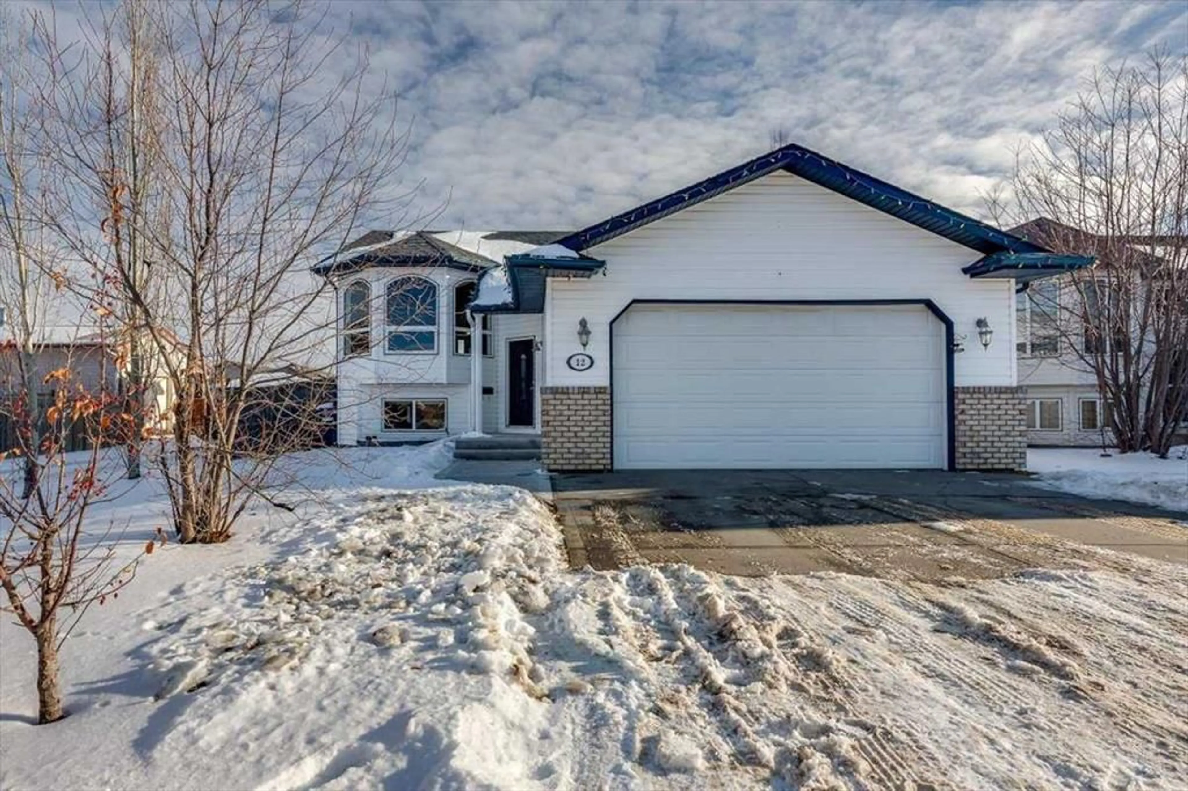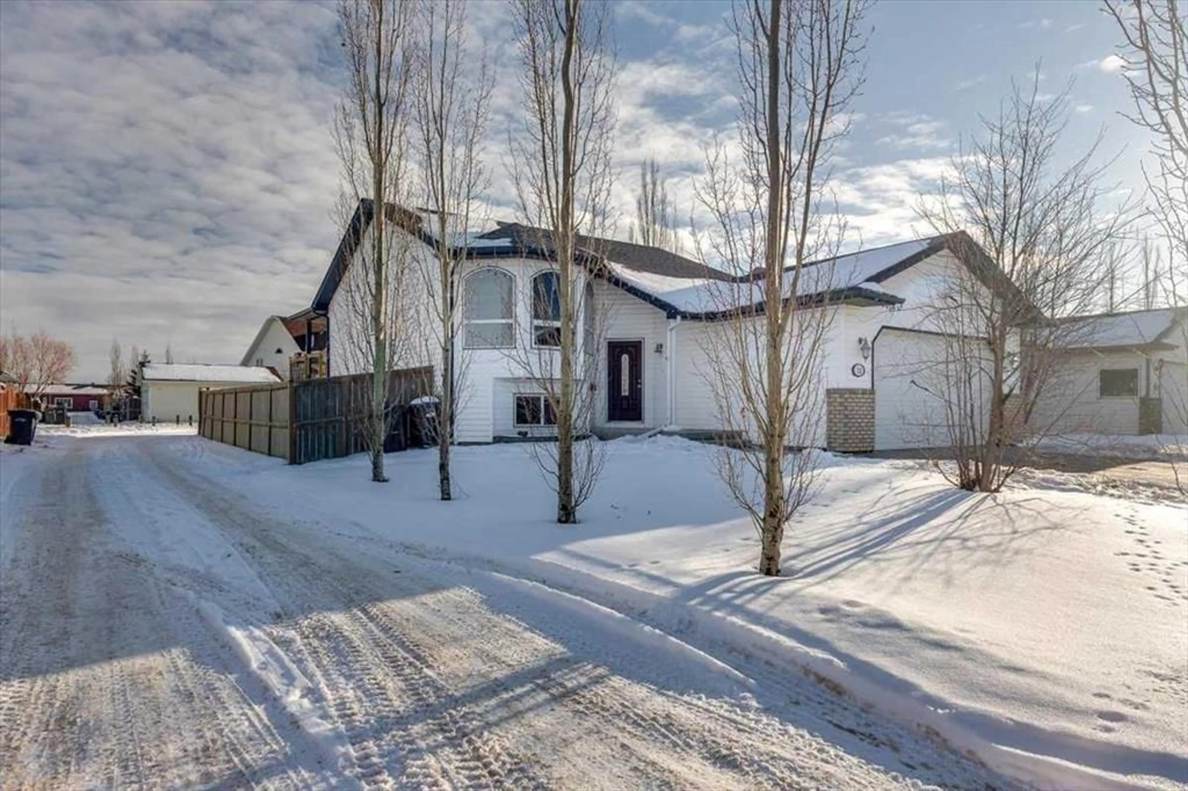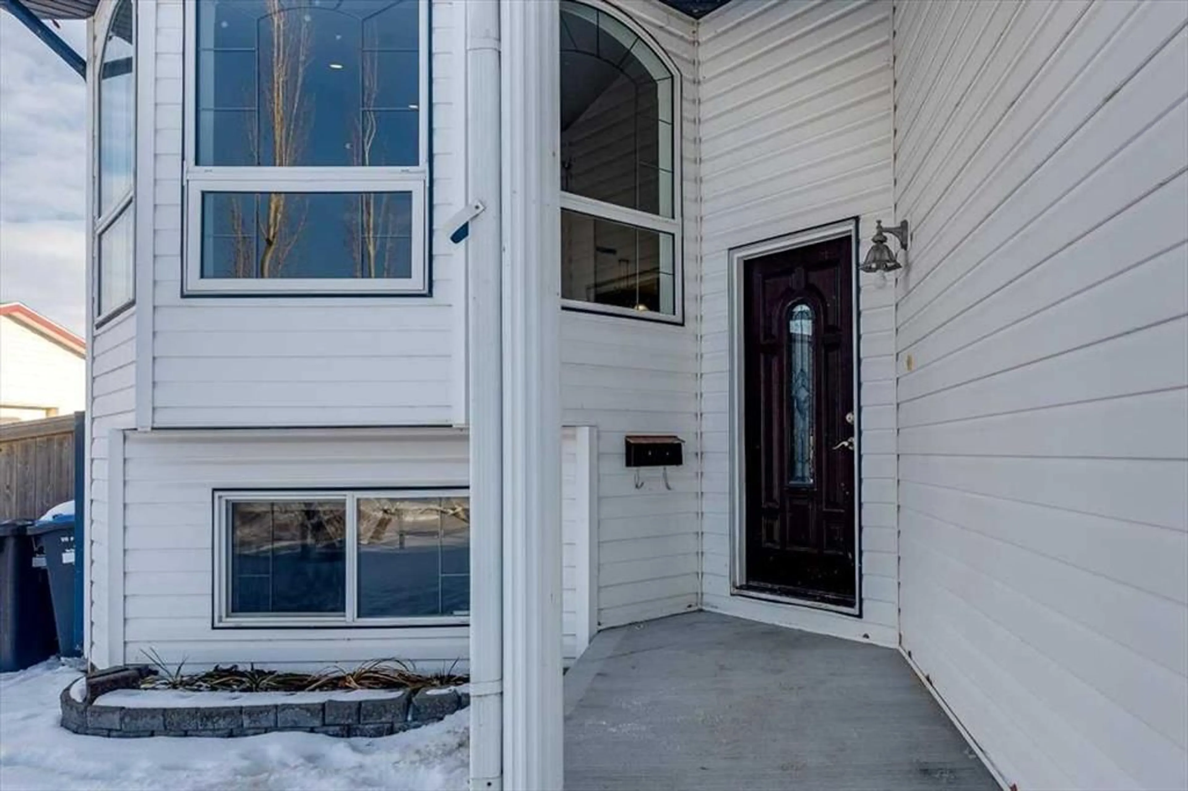12 Hagerman Close, Sylvan Lake, Alberta T4S 2K3
Contact us about this property
Highlights
Estimated ValueThis is the price Wahi expects this property to sell for.
The calculation is powered by our Instant Home Value Estimate, which uses current market and property price trends to estimate your home’s value with a 90% accuracy rate.Not available
Price/Sqft$398/sqft
Est. Mortgage$1,976/mo
Tax Amount (2024)$3,546/yr
Days On Market11 days
Description
This charming bi-level home offers the perfect blend of comfort, convenience, and recreational living. Situated on a quiet cul-de-sac with easy access to Red Deer, schools, local shopping, and one of Alberta’s premier year-round recreational destinations, Sylvan Lake, this property is ideal for families and outdoor enthusiasts alike. The home features a functional layout with four bedrooms and three bathrooms, including two bedrooms on the main floor and two more downstairs. The basement boasts in-floor heating and a spacious rec room, perfect for entertaining or relaxing. The interior has been recently updated with fresh paint in modern, trending colors, making it move-in ready. The kitchen is both stylish and practical, offering a closet pantry, breakfast bar, and plenty of space for a large dining table. It opens onto a covered deck in the backyard, providing the perfect shaded retreat for warm summer days. The primary bedroom serves as a private retreat with a walk-in closet and a three-piece ensuite featuring a walk-in shower. Outside, the property offers ample parking with back and side lane access, as well as space to park your RV, boat, or other recreational toys in the backyard. With its unbeatable location near Sylvan Lake’s recreational amenities, including boating, fishing, and year-round activities, this home provides the perfect opportunity to embrace a vibrant, active lifestyle.
Property Details
Interior
Features
Main Floor
Bedroom
9`7" x 11`4"3pc Ensuite bath
Bedroom - Primary
13`2" x 15`2"4pc Bathroom
Exterior
Features
Parking
Garage spaces 2
Garage type -
Other parking spaces 0
Total parking spaces 2
Property History
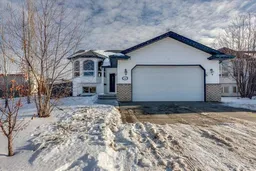 37
37
