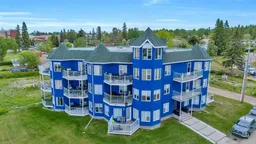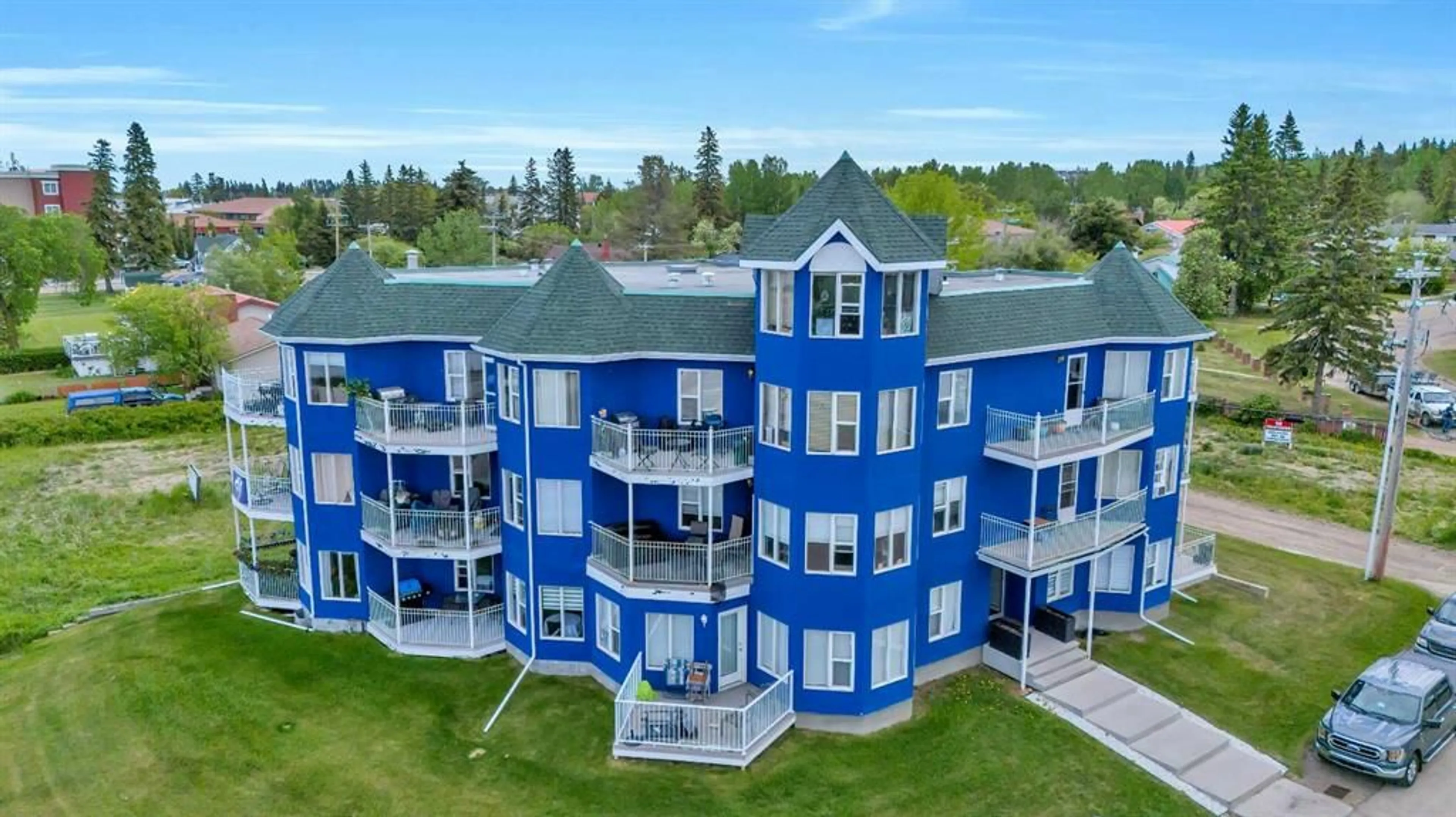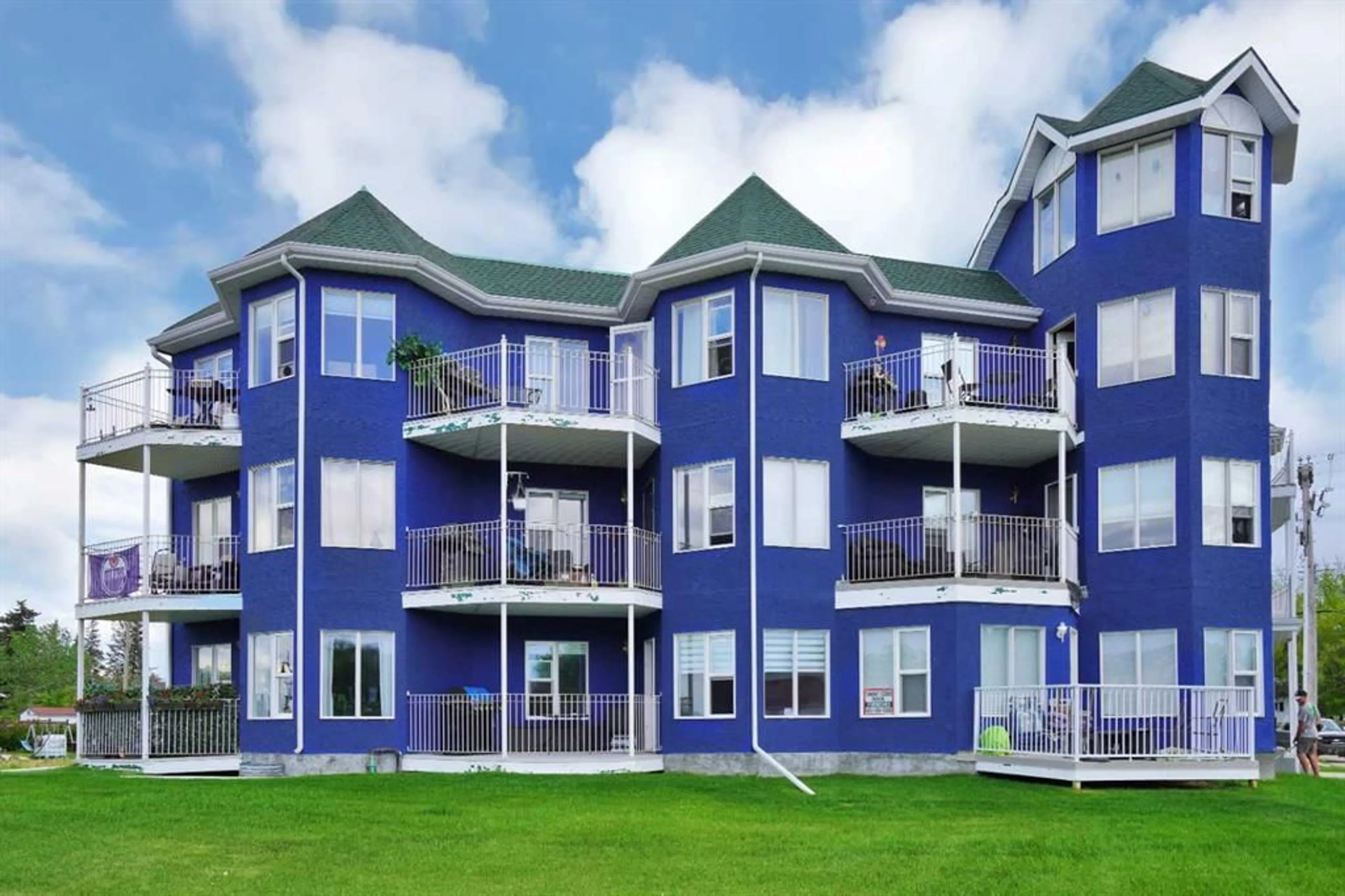5135 Lakeshore Dr #102, Sylvan Lake, Alberta T4S 1E2
Contact us about this property
Highlights
Estimated ValueThis is the price Wahi expects this property to sell for.
The calculation is powered by our Instant Home Value Estimate, which uses current market and property price trends to estimate your home’s value with a 90% accuracy rate.$139,000*
Price/Sqft$350/sqft
Days On Market47 days
Est. Mortgage$987/mth
Maintenance fees$430/mth
Tax Amount (2023)$1,084/yr
Description
Discover the ultimate in lakefront living with one of the last remaining condos in Sylvan Lake that allows short-term rentals. This is your chance to own a charming, updated 1-bedroom, 1-bathroom main floor condo with a serene north-facing patio overlooking the lake, perfectly positioned in a highly sought-after location. This unit is being offered fully furnished. no need to move furniture or dishes, bring your clothes and tooth brush and just move right in! Step inside to find durable tile flooring and a charming white kitchen adorned with a subway tile backsplash. This bright condo is flooded with natural light from numerous windows, all featuring new coverings. The spacious living room seamlessly connects to a lovely dining space, creating a welcoming and open atmosphere. The bedroom offers ample space, complemented by a functional 4-piece bathroom. This condo has received several thoughtful modern upgrades that enhance its appeal. The building itself has been freshly painted, making it a standout on Lakeshore Dr. With assigned parking in the parkade and condo fees that cover heat, water, garbage, and exterior insurance, this condo offers unparalleled functionality at an affordable price – it's cheaper than rent! Don't miss out on this rare opportunity to own a piece of Sylvan Lake's vibrant community. Whether you're looking for a cozy home or a lucrative investment, this boutique condo delivers both in spades.
Property Details
Interior
Features
Main Floor
Foyer
6`0" x 4`11"Kitchen
8`1" x 9`7"Living Room
111`2" x 18`8"4pc Bathroom
7`7" x 4`11"Exterior
Features
Parking
Garage spaces -
Garage type -
Total parking spaces 1
Condo Details
Amenities
Parking
Inclusions
Property History
 32
32

