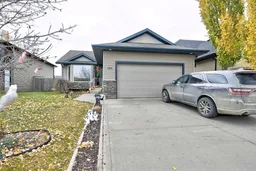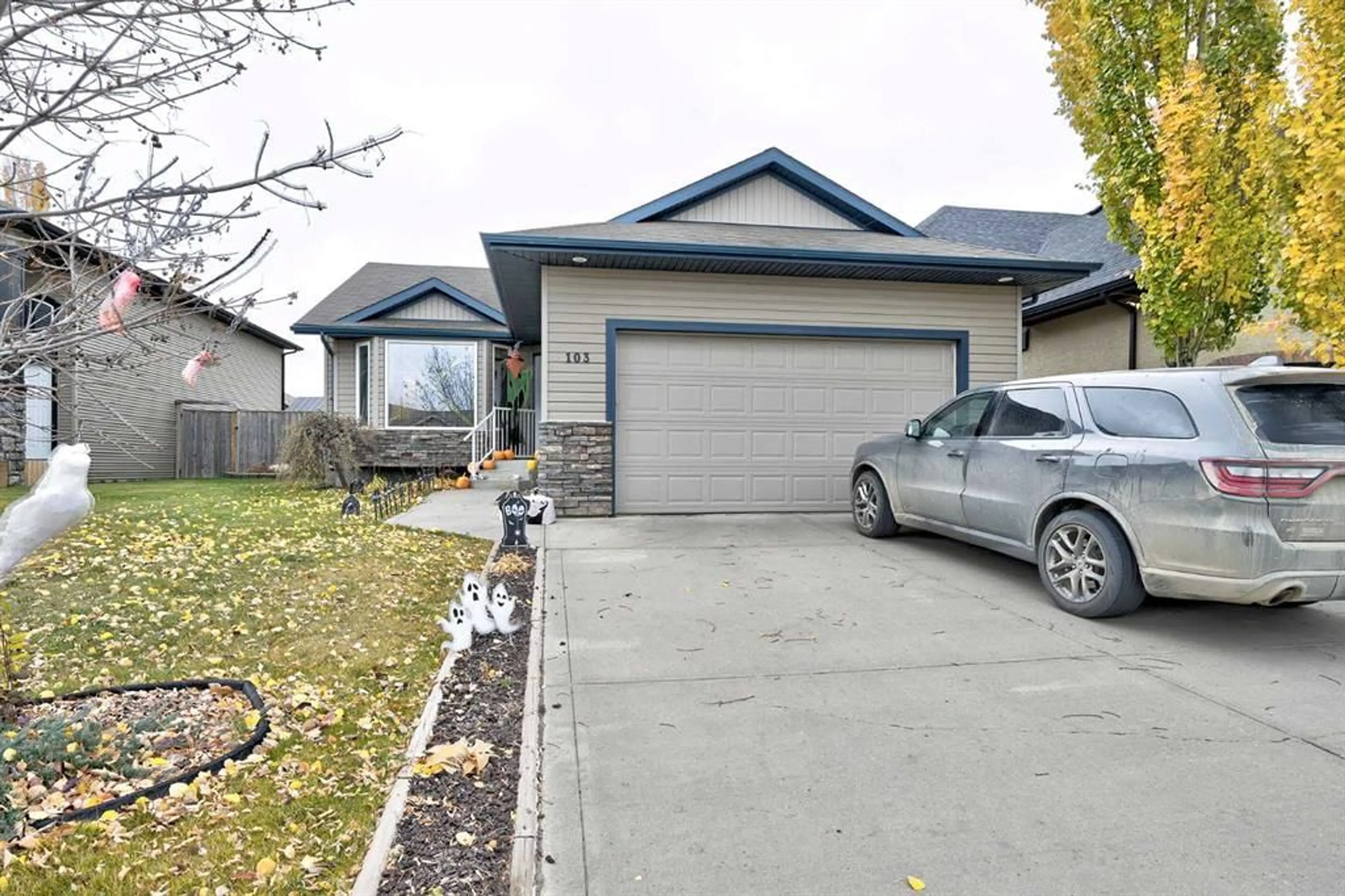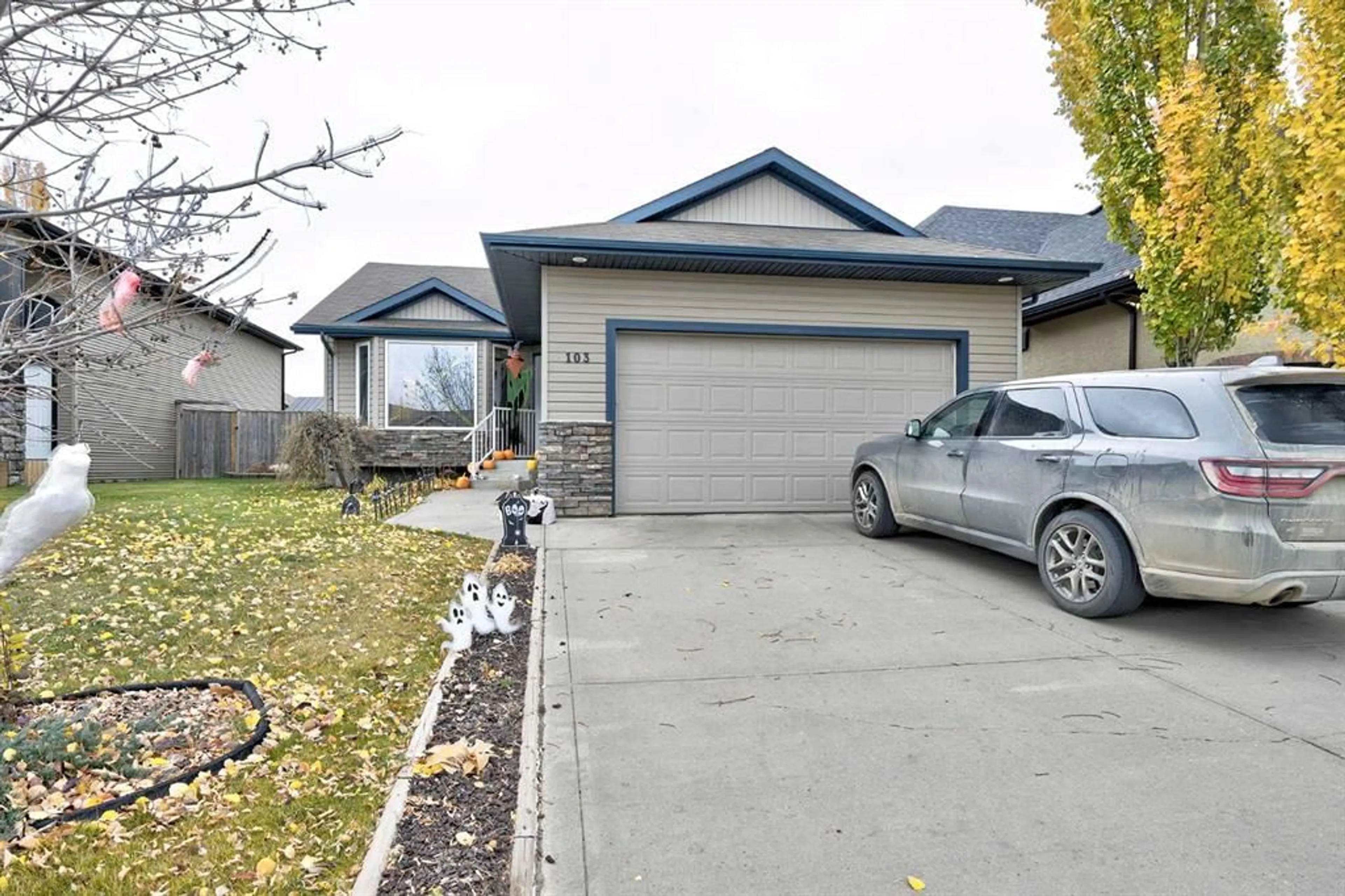103 Webster Dr, Red Deer, Alberta T4N 7G4
Contact us about this property
Highlights
Estimated ValueThis is the price Wahi expects this property to sell for.
The calculation is powered by our Instant Home Value Estimate, which uses current market and property price trends to estimate your home’s value with a 90% accuracy rate.Not available
Price/Sqft$382/sqft
Est. Mortgage$1,997/mo
Tax Amount (2024)$3,835/yr
Days On Market28 days
Description
Welcome to a spotless family home built by True-Line Homes and located in the desirable West Lake, the main floor features a front living room with quality laminate and a gas fireplace. The rear kitchen and dining offers ample cabinet space, a large corner pantry, center island, spacious dining and is nicely connected to the rear deck with a beautifully landscaped yard nicely treed and a custom built firepit area. There are also 2 large bedrooms on the main level including the primary bedroom with its own 4 pce bathroom and walk-in closet. The basement is fully developed with a custom theatre room with built in speakers, rec room, 2 more bedrooms and a custom tiled 4 pce bath with insulated soaker tub, in floor heat ( roughed in ), and large laundry room. The front garage is heated and includes custom lighting, 220 wiring. A very family friendly home with recent upgrades of New hot water tank, new dishwasher, new refrigerator, new microwave, and is pre-wired for a hot tub, flooring up and down, paint upstairs and some cabinet and island refinishing is currently being done.
Property Details
Interior
Features
Main Floor
Living Room
14`3" x 14`2"Kitchen
14`1" x 12`4"Dining Room
13`10" x 8`4"4pc Bathroom
6`0" x 7`10"Exterior
Features
Parking
Garage spaces 2
Garage type -
Other parking spaces 0
Total parking spaces 2
Property History
 41
41

