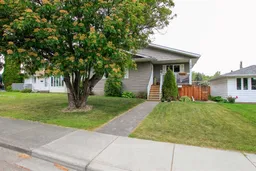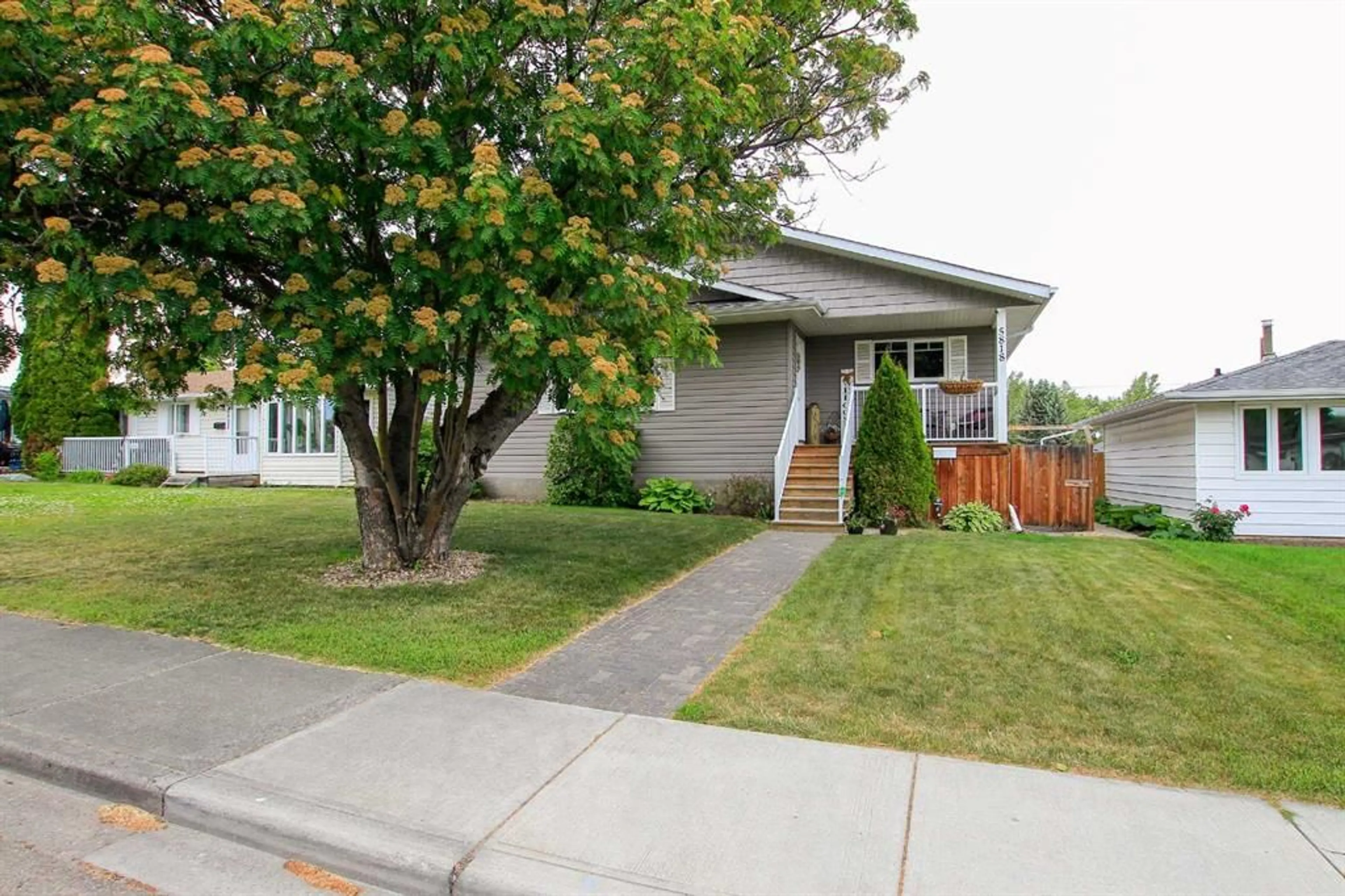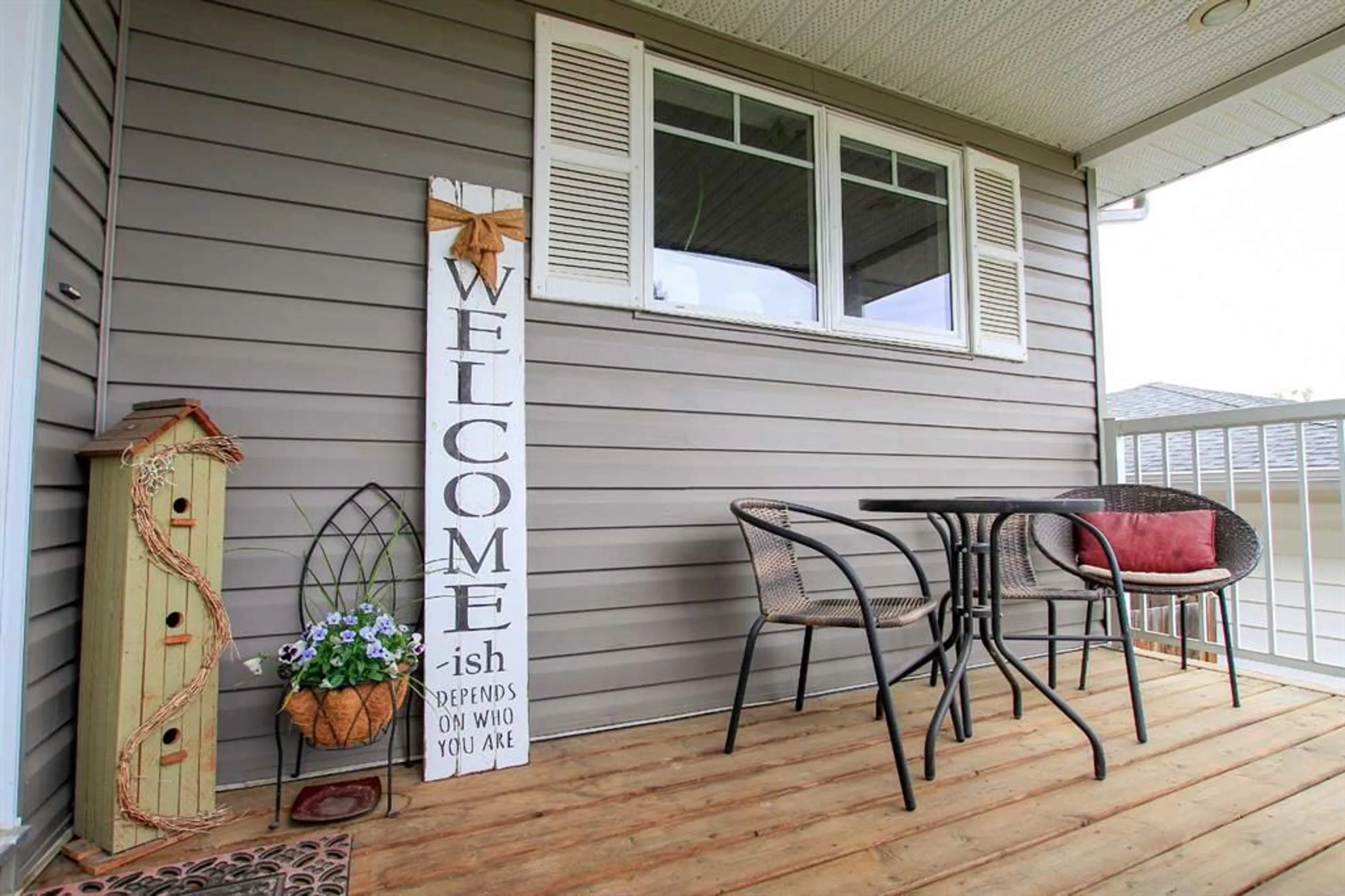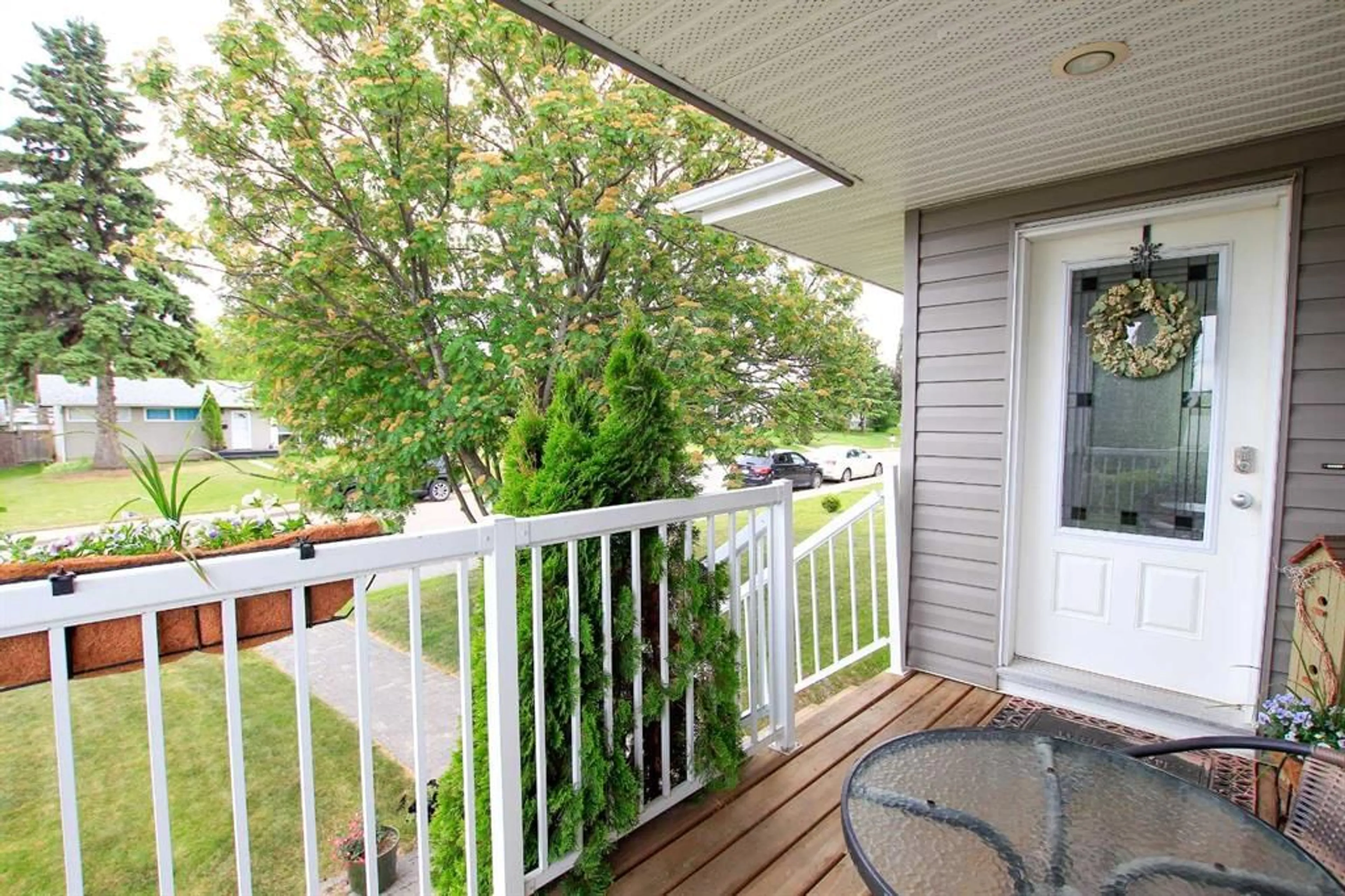5818 41 Street Crescent, Red Deer, Alberta T4N 1B6
Contact us about this property
Highlights
Estimated ValueThis is the price Wahi expects this property to sell for.
The calculation is powered by our Instant Home Value Estimate, which uses current market and property price trends to estimate your home’s value with a 90% accuracy rate.$898,000*
Price/Sqft$365/sqft
Days On Market32 days
Est. Mortgage$2,147/mth
Tax Amount (2024)$4,364/yr
Description
FULLY DEVELOPED 4 BEDROOM, 3 BATH RAISED BUNGALOW ~ BUILT IN 2011 AND LOCATED ON A LARGE LOT IN A MATURE NEIGHBOURHOOD ~ HEATED DOUBLE GARAGE, CONCRETE DRIVEWAY & PAVED ALLEY ~ Mature landscaping in the front yard welcomes you and creates eye catching curb appeal ~ Covered front veranda overlooks the front yard and leads to a large foyer ~ Open concept main floor layout offers a feeling of spaciousness ~ The living room is flooded with natural light from an abundance of large windows and is centred by a fireplace with a mantle and a mount for your TV ~ Easily host a large family gathering in the dining room ~ The kitchen comes well equipped with an abundance of dark stained cabinets, ample counter space including an eating bar, full tile backsplash, upgraded stainless steel appliances, rows of recessed lighting, window above the sink overlooking the backyard and a garden door that leads to the deck with a privacy wall ~ Separate door leads to the conveniently located mud room ~ The primary bedroom has tons of natural light, can easily accommodate a king bed plus multiple pieces of furniture, has a walk in closet with built in organizers and a spa like ensuite with an oversized vanity and a walk in shower ~ Second bedroom and a 4 piece bathroom complete the main level ~ The fully finished basement offers high ceilings, large above grade windows and operational in floor heating ~ Generous size family room with roughed in plumbing for a wet bar is located next to the media room with tiered seating and extra insulation ~ 2 generous size bedrooms share a 4 piece bathroom ~ Laundry is located in it's own room, has a laundry sink, cabinets, built in shelving and space for storage ~ Hot water tank replaced in 2022 ~ The backyard is landscaped with mature trees, shrubs, and perennials, has a garden shed, and is fully fenced with access to the paved back alley ~ Heated 24' x 22' double garage is insulated, finished with painted drywall, and offers built in shelving ~ Additional parking behind the garage on the oversized concrete driveway ~ Excellent location; walking distance to multiple schools (including Red Deer Polytechnic), close to multiple parks, playgrounds, Heritage Ranch and the river valley with easy access to downtown, the highway and all other amenities ~ Pride of ownership is evident in this well cared for home!
Property Details
Interior
Features
Main Floor
Foyer
10`0" x 5`7"Living Room
14`9" x 14`3"Dining Room
14`9" x 10`0"Kitchen
13`6" x 13`0"Exterior
Features
Parking
Garage spaces 2
Garage type -
Other parking spaces 2
Total parking spaces 4
Property History
 50
50


