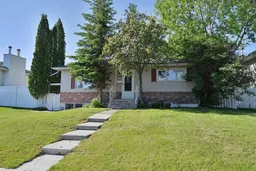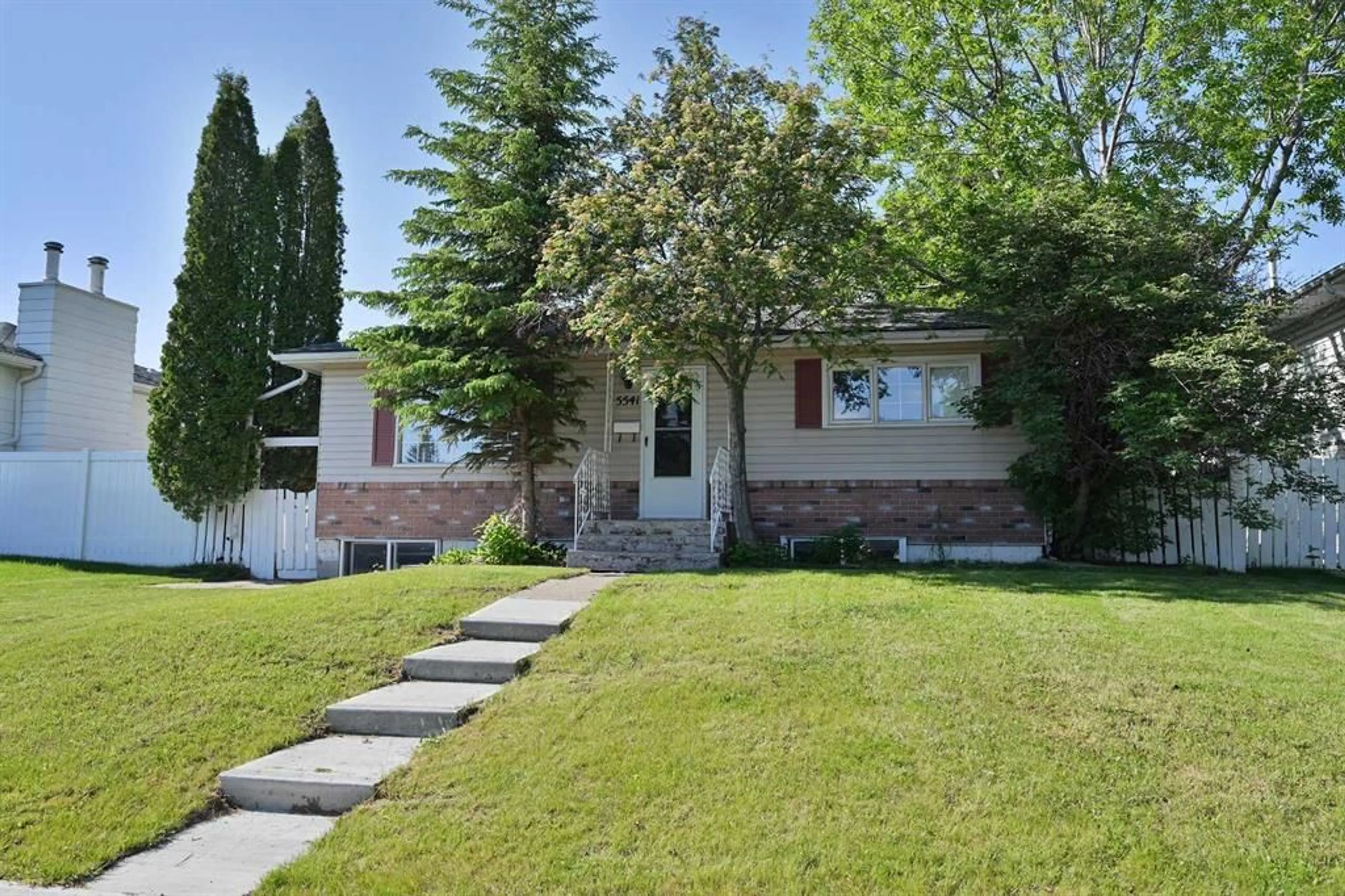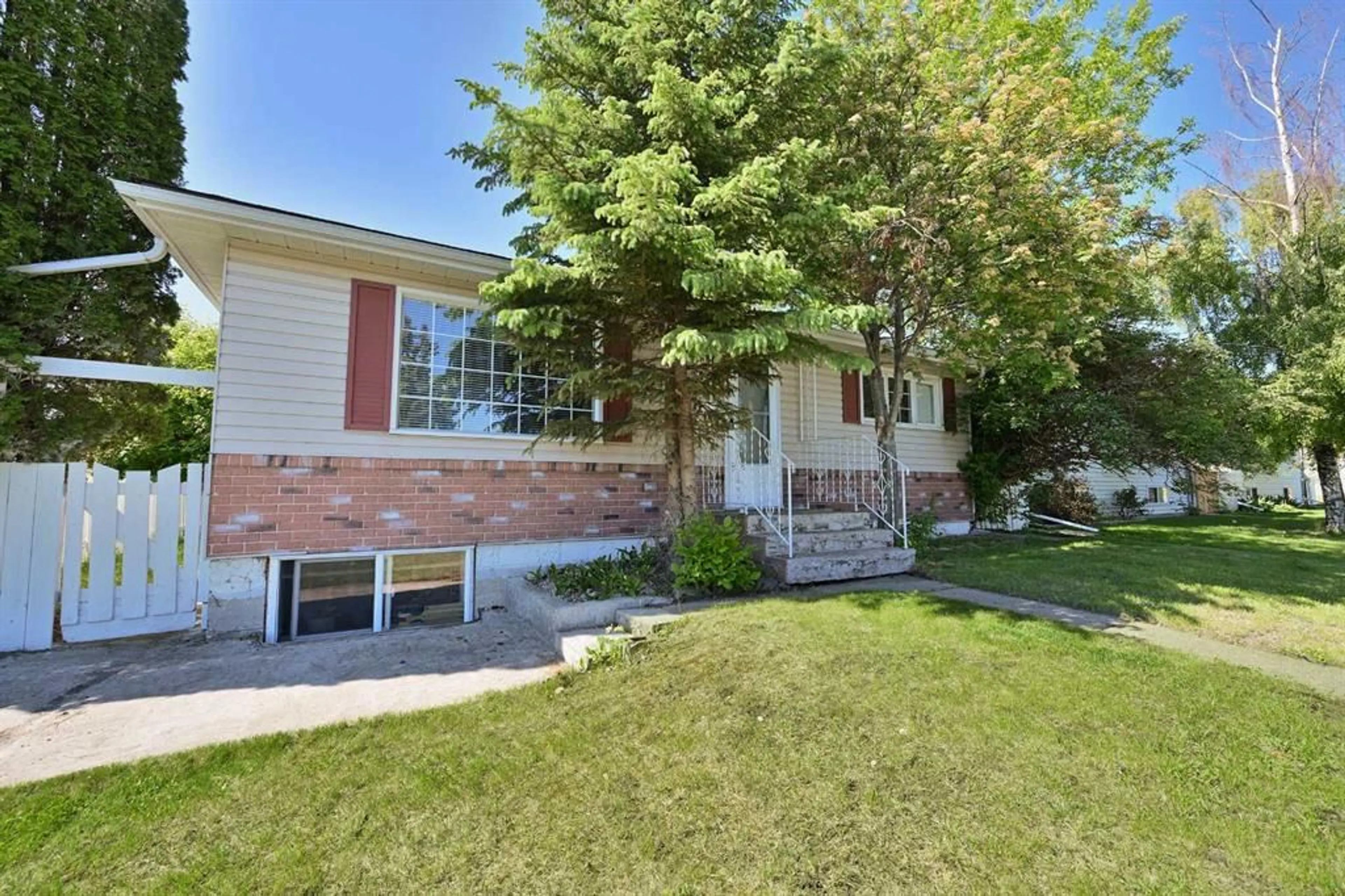5541 36 St, Red Deer, Alberta T4N 0S3
Contact us about this property
Highlights
Estimated ValueThis is the price Wahi expects this property to sell for.
The calculation is powered by our Instant Home Value Estimate, which uses current market and property price trends to estimate your home’s value with a 90% accuracy rate.$755,000*
Price/Sqft$478/sqft
Days On Market35 days
Est. Mortgage$1,803/mth
Tax Amount (2024)$2,612/yr
Description
Looking for an Investment opportunity? This suited home is located is desirable west park and has a total rental income of $3400 a month. The main floor unit is a 2 bedroom suite with 1 bathroom with soaker tub and its own laundry renting for $1700 with utilities included. The Basement legal suite has 2 bedrooms, 1 bathroom with soaker tub, separate entrance ,newer vinyl flooring, over sized windows and has been nicely renovated also has stainless steel appliances. This home also has a newer high efficient furnace, newer electrical panel. It also has secondary heating with hot water baseboard heaters and is renting for $1400 a month utilities included. There is an additional second sheet of drywall and green glue in the basement ceiling for soundproofing between suites. The garage has just had a new R14 Garage door installed and the owner has a replacement furnace scheduled to be installed as well. The garage is rented out separately for $300 a month. There is also 3 additional parking spots in the rear of the property for other tenants. The shingles on the home were replaced 10 years ago with a 30 year shingle.
Property Details
Interior
Features
Main Floor
4pc Bathroom
8`10" x 4`10"Bedroom
9`11" x 9`6"Kitchen
12`5" x 13`2"Living Room
12`5" x 18`9"Exterior
Features
Parking
Garage spaces 2
Garage type -
Other parking spaces 2
Total parking spaces 4
Property History
 49
49

