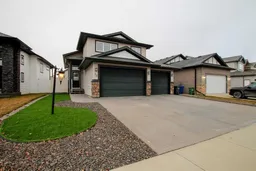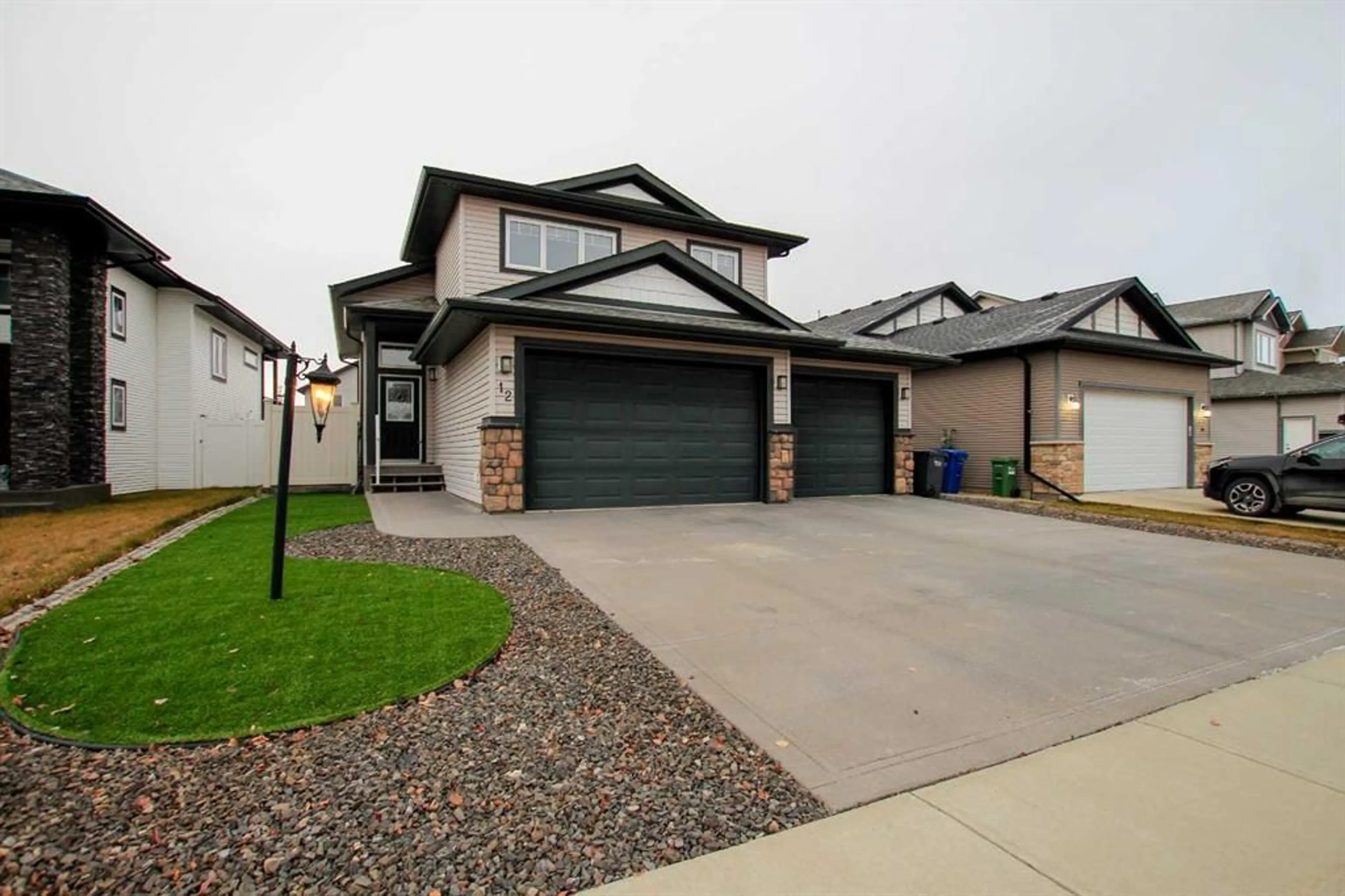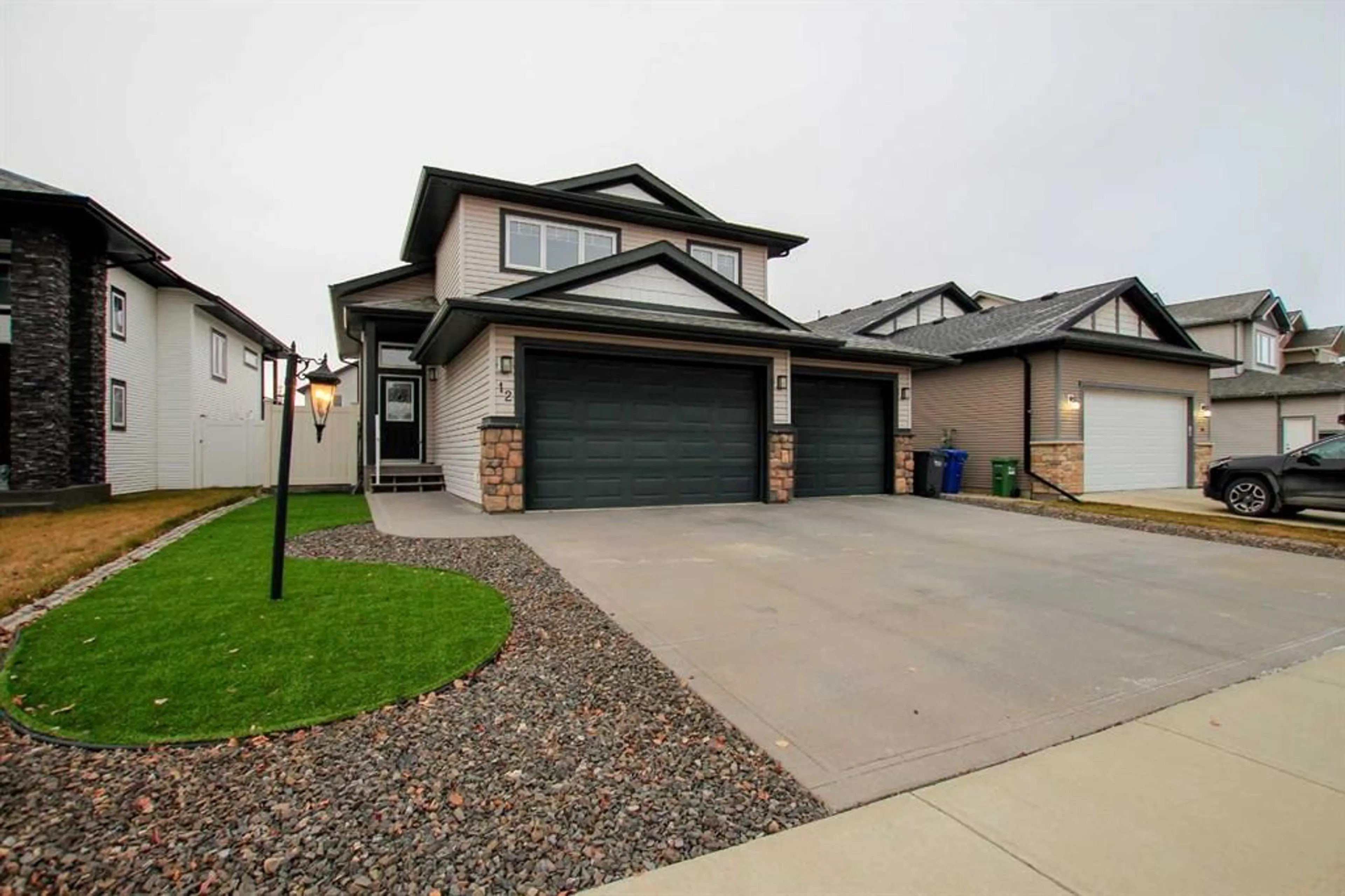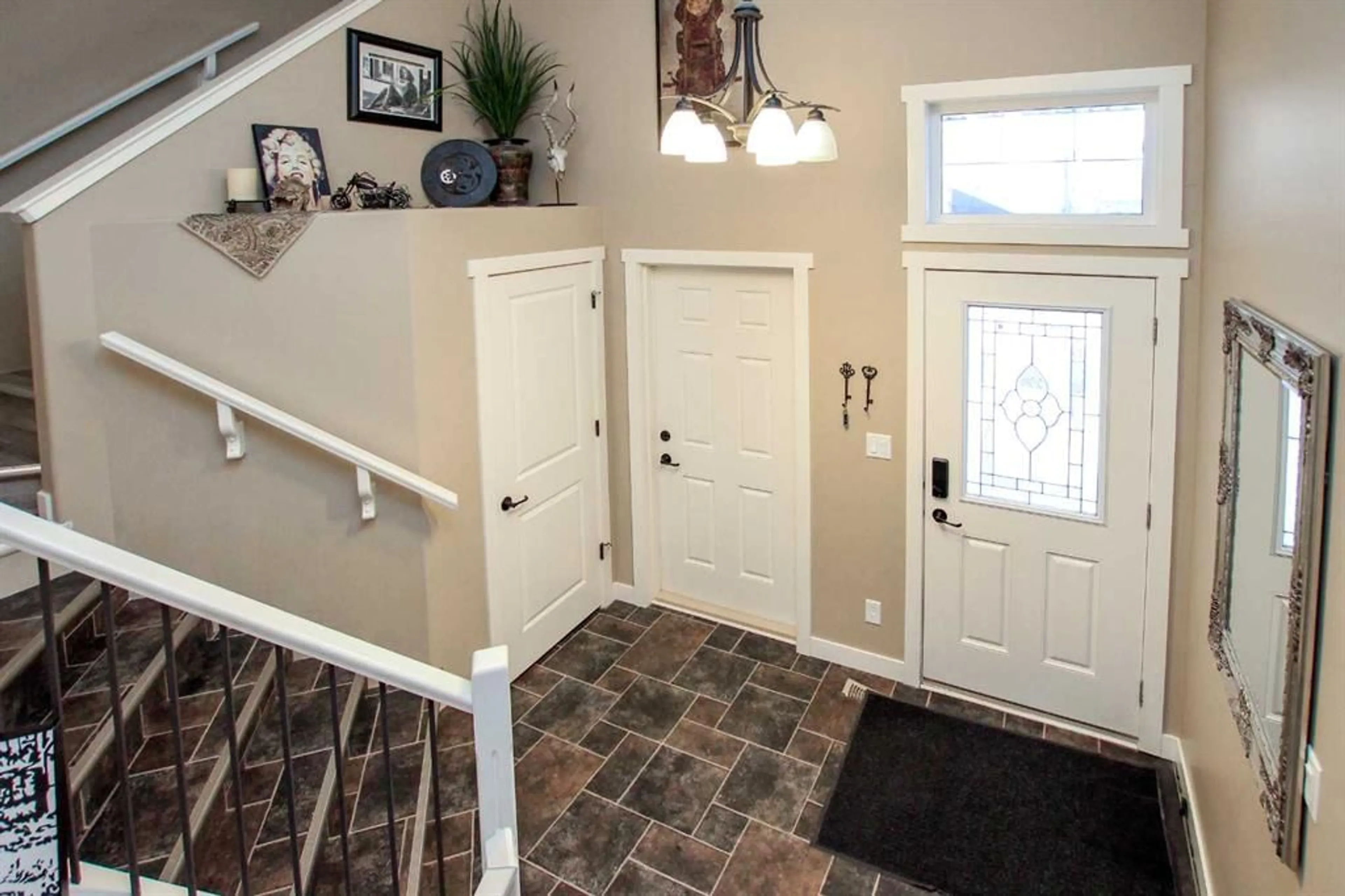12 Viking Close, Red Deer, Alberta T4R 0N9
Contact us about this property
Highlights
Estimated ValueThis is the price Wahi expects this property to sell for.
The calculation is powered by our Instant Home Value Estimate, which uses current market and property price trends to estimate your home’s value with a 90% accuracy rate.Not available
Price/Sqft$440/sqft
Est. Mortgage$2,362/mo
Tax Amount (2024)$4,560/yr
Days On Market2 days
Description
FULLY DEVELOPED 4 BED, 3 BATH MODIFIED BI-LEVEL ~ TRIPLE ATTACHED GARAGE ~ LOCATED IN A CUL-DE-SAC, STEPS TO PARKS, PLAYGROUNDS AND WALKING TRAILS ~ Landscaped front yard is low maintenance and offers eye catching curb appeal ~ Step through the covered front entry into the welcoming foyer with ceilings that open to the upper level ~ Open concept main floor layout is complemented by hardwood flooring and soaring vaulted ceilings creating a feeling of spaciousness ~ Easily host large gatherings in the spacious dining room ~ The kitchen offers plenty of white cabinets with under cabinet lighting, ample counter space including an island loaded with drawers, full tile backsplash, window above the sink overlooking the backyard, an eating bar and a large pantry offering endless storage ~ The living room has large windows that overlook the west facing backyard and allow for plenty of natural light, and features a cozy gas fireplace with a mantle, tile surround and TV niche above ~ Garden door access from the main living space leads to the sunny west facing deck, with a gas line for your BBQ or patio heater ~ Main floor bedroom is conveniently located next to a 4 piece bathroom ~ Open staircase overlooks the main floor and leads to the primary suite located on it's own level with plenty of space for a king size bed and multiple pieces of furniture and a large walk in closet, and features a spa like ensuite with a walk in shower and corner jetted tub ~ The fully finished basement features large above grade windows, high ceiling, vinyl plank flooring, and offers a generous sized family room, two bedrooms, a 3 piece bathroom with a walk in shower, laundry and space for storage ~ Triple attached garage is insulated, finished with painted drywall, roughed in for heat, has two overhead doors and a convenient man door to the back yard ~ The backyard is landscaped, has a stone patio and fire pit area, space for storage below the deck, and is fully fenced with vinyl fencing with back alley access ~ Located in a cul-de-sac in the desirable Vanier East neighbourhood, steps to walking trails, parks and playgrounds with easy access to schools, shopping and all other amenities!
Property Details
Interior
Features
Main Floor
Foyer
9`5" x 6`4"Dining Room
13`10" x 10`9"Kitchen
11`9" x 10`9"Living Room
45`6" x 11`2"Exterior
Features
Parking
Garage spaces 3
Garage type -
Other parking spaces 3
Total parking spaces 6
Property History
 42
42


