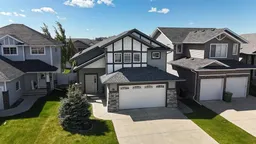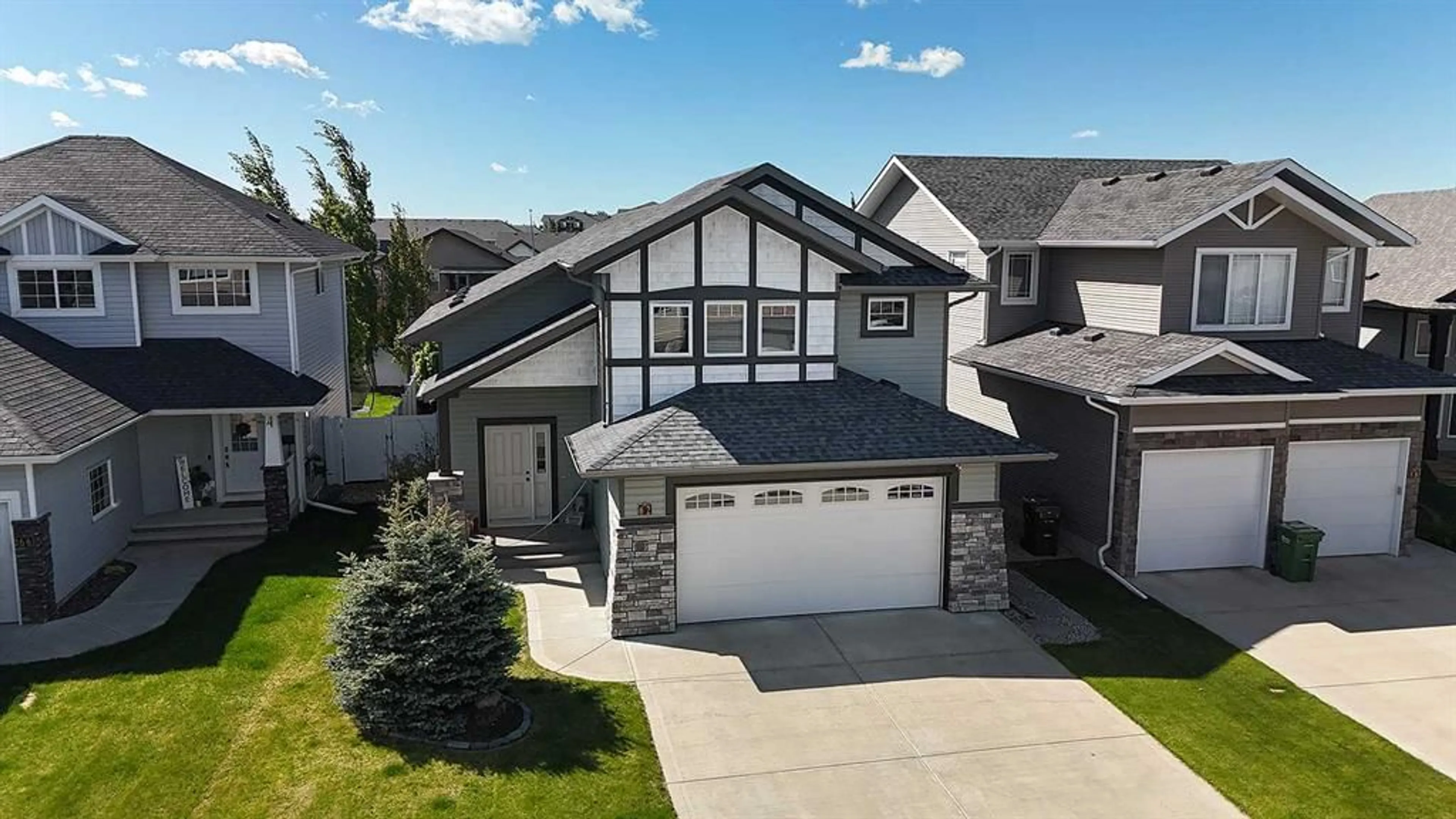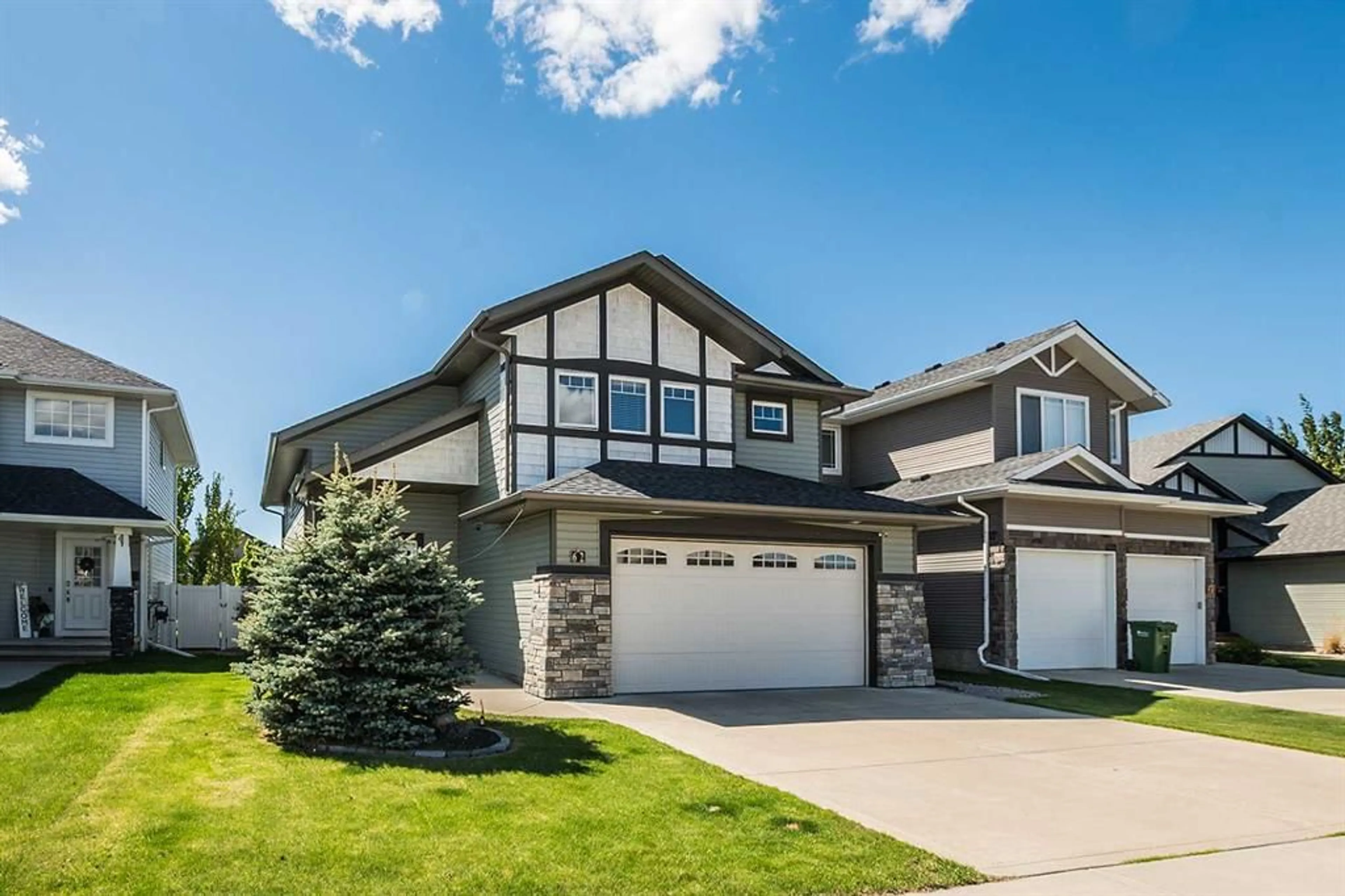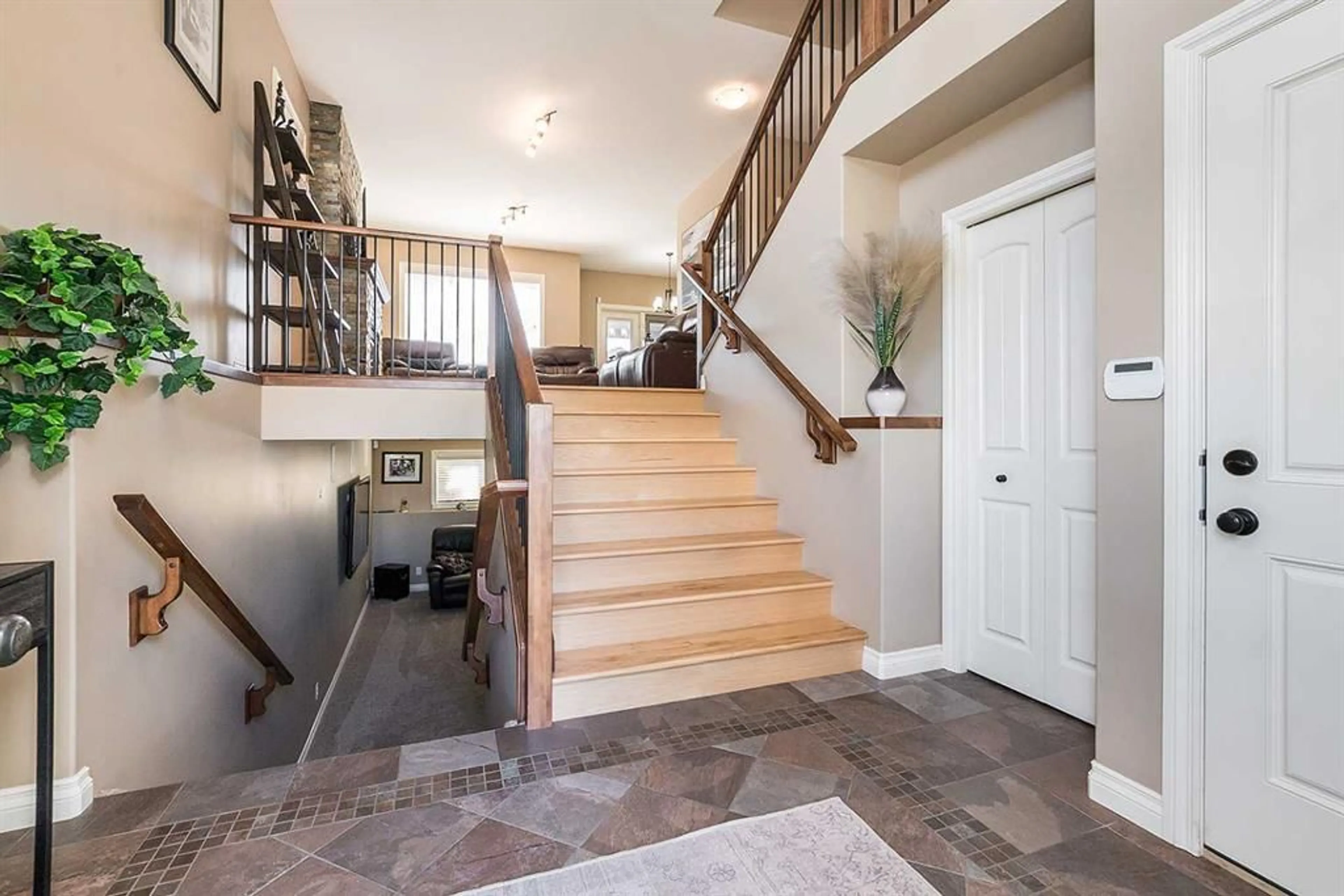62 Traptow Close, Red Deer, Alberta T4P 0N7
Contact us about this property
Highlights
Estimated ValueThis is the price Wahi expects this property to sell for.
The calculation is powered by our Instant Home Value Estimate, which uses current market and property price trends to estimate your home’s value with a 90% accuracy rate.$892,000*
Price/Sqft$461/sqft
Days On Market55 days
Est. Mortgage$2,856/mth
Tax Amount (2024)$5,184/yr
Description
Welcome to 62 Traptow Close ~ An Immaculate Modified Bi-Level with TWO HEATED DOUBLE GARAGES PLUS RV PARKING in a fantastic location and a South facing backyard! This extremely well maintained home offers high end finishings including hickory hardwood floors, Central A/C, in-floor heat, water softener and so much more. The main floor is open concept with high ceilings showcasing a beautiful floor to ceiling stone facing gas fireplace which overlooks the stunning kitchen perfect for those that like to entertain! The kitchen showcases maple cabinets, granite countertops, upgraded stainless steel appliances, a large walk-in pantry and a peninsula eat up bar! Fantastic layout with three bedrooms on the main floor (one currently used as the laundry room) with the spacious primary bedroom located above the garage! The large primary suite easily accommodates King size furniture and features a nice size walk-in closet and 3pc ensuite with a custom tile shower plus additional cabinet/linen space! The basement is fully developed and offers another open living space, two more bedrooms, a 4pc bathroom, an oversized utility room (additional laundry hook ups here) and an abundance of under the stair storage space. The front attached garage is 22x22, heated, built-in storage and has hot & cold taps. Outside you will discover the fully fenced yard (vinyl) with a covered maintenance free deck & a BBQ gas hook up plus a lower stone patio! From here you can access the additional 22x24 detached & heated garage! RV parking is the cherry on top here at 62 Traptow Close!
Property Details
Interior
Features
Main Floor
Foyer
10`10" x 7`5"Living Room
13`6" x 19`10"Dining Room
9`7" x 11`7"Kitchen
10`5" x 11`7"Exterior
Features
Parking
Garage spaces 4
Garage type -
Other parking spaces 2
Total parking spaces 6
Property History
 36
36


