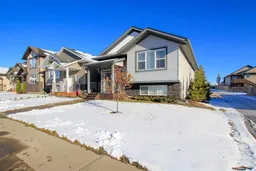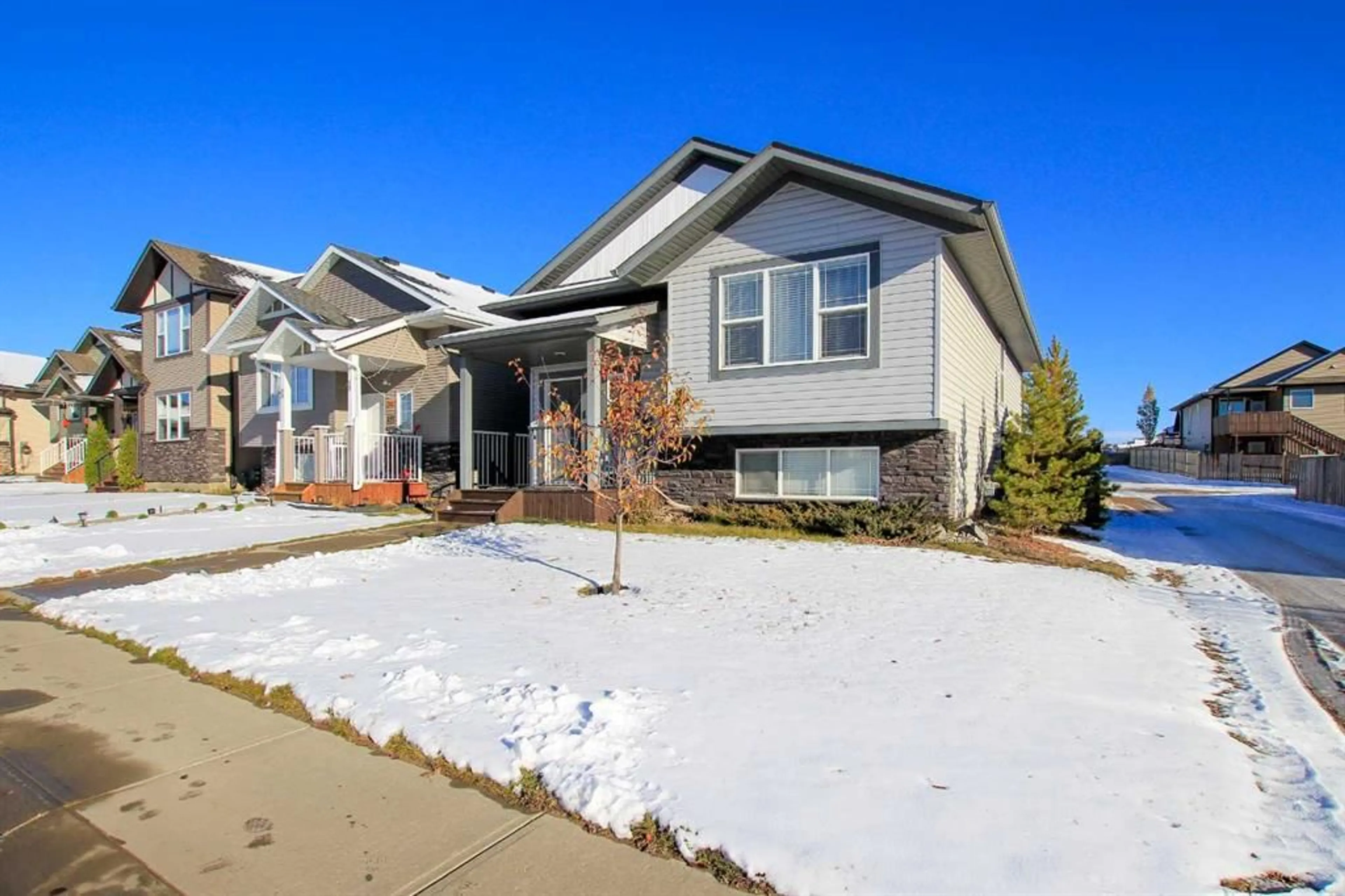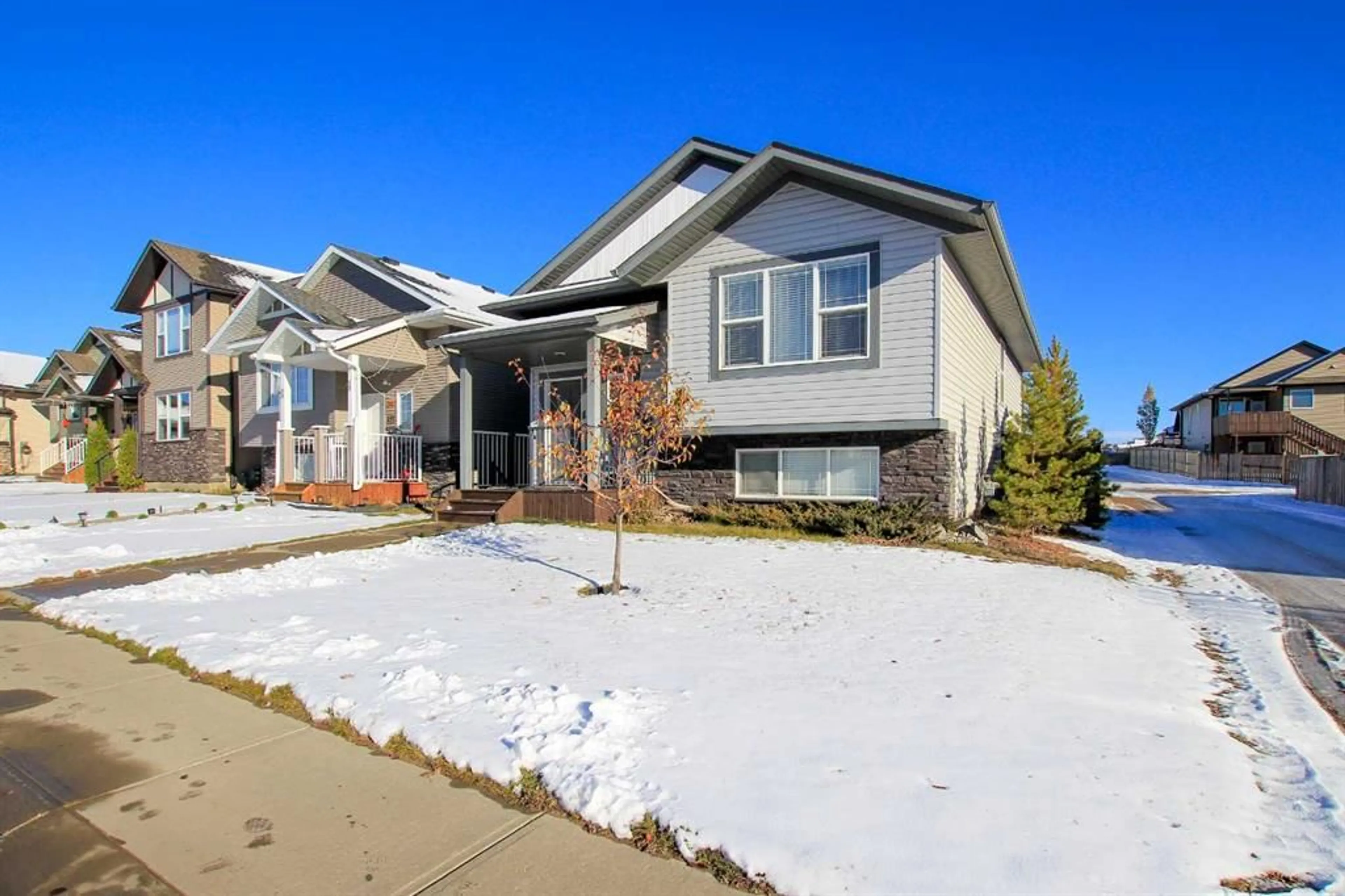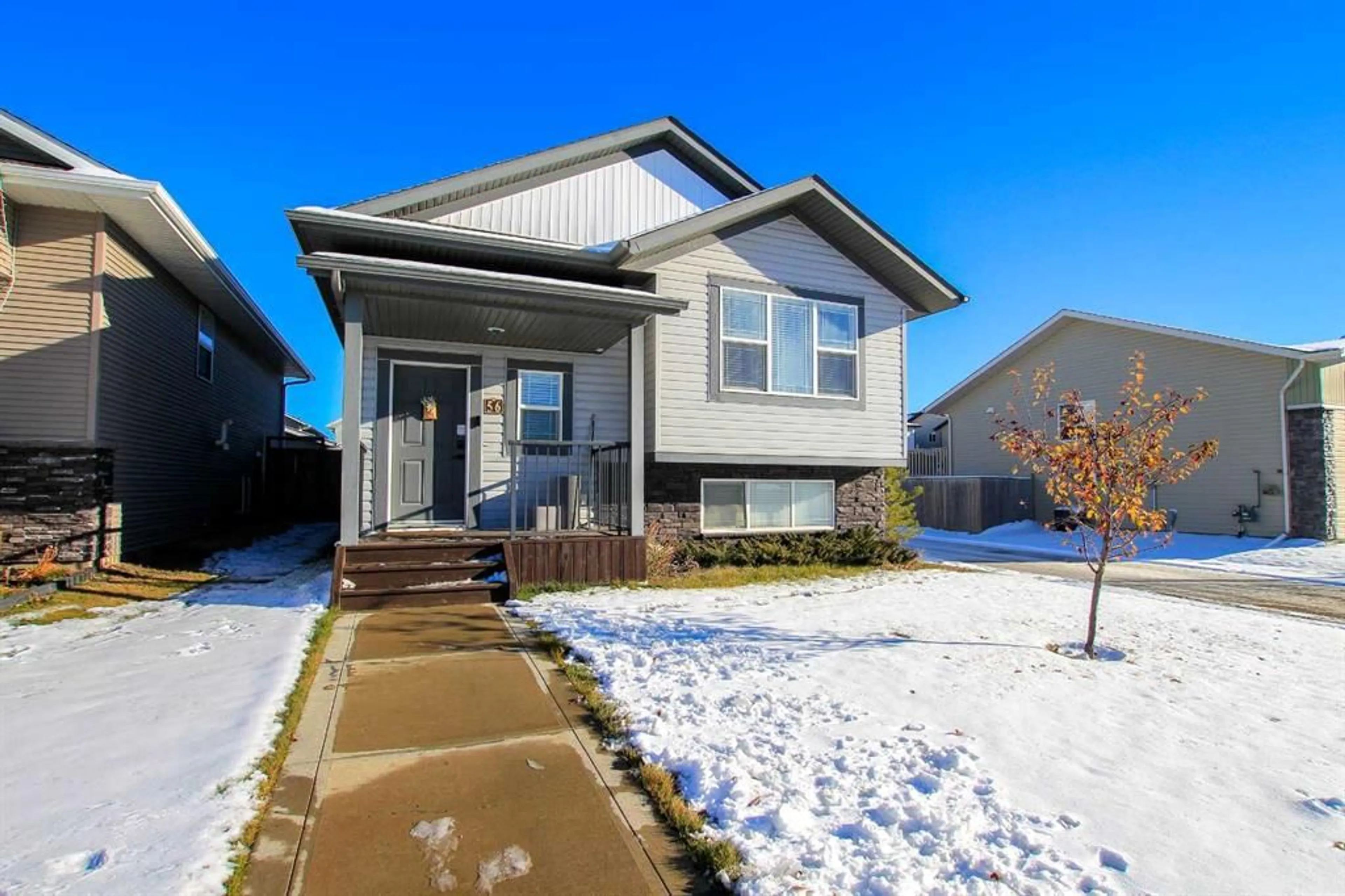56 Trimble Close, Red Deer, Alberta T4P 0N6
Contact us about this property
Highlights
Estimated ValueThis is the price Wahi expects this property to sell for.
The calculation is powered by our Instant Home Value Estimate, which uses current market and property price trends to estimate your home’s value with a 90% accuracy rate.Not available
Price/Sqft$379/sqft
Est. Mortgage$1,911/mo
Tax Amount (2024)$3,637/yr
Days On Market1 day
Description
FULLY DEVELOPED BI-LEVEL IN TIMBERSTONE ~ 4 BEDROOMS (3up, 1 down), 3 BATHROOMS WITH 1172 SQ. FT. ABOVE GRADE ~ BEAUTIFULLY RENOVATED WITH STYLISH, MODERN DESIGN & FINISHINGS ~ Covered front entry welcomes you and leads to a bright foyer with high ceilings that open to the upper level ~ The main floor features an open concept layout complemented by soaring vaulted ceilings and vinyl plank flooring that create a feeling of spaciousness ~ The kitchen offers a functional layout with plenty of maple cabinets, ample counter space including a large eating bar, full tile backsplash, granite composite sink, a large wall pantry and stainless steel appliances ~ Garden door access from the kitchen leads to the large deck with enclosed storage below ~ The primary bedroom oasis can easily accommodate a king size bed plus multiple pieces of furniture, has vaulted ceilings, large windows that allow for tons of natural light, a spacious walk in closet, and a 4 piece ensuite ~ 2 additional main floor bedrooms are both a generous size and are separated by the 4 piece main bathroom ~ The fully developed basement boasts 9' ceilings, operational in floor heating and large above grade windows ~ Large L-shaped family room offers tons of space and a versatile layout, offering endless possibilities to suit your lifestyle ~ Large 4th bedroom has a walk in closet and is conveniently located to a 4 piece bathroom ~ Laundry and additional storage space complete the lower level ~ Other great features include; Central vacuum, central air conditioning, new hot water tank (2023), door bell camera ~ The backyard is landscaped with mature trees and is fully fenced with a large double gate to the alley ~ Located in desirable Timberstone, known for it's walkability, numerous schools, parks, playgrounds, walking trails and shopping plazas with excellent shopping and dining ~ Pride of ownership is evident in this well cared for home!
Property Details
Interior
Features
Main Floor
Foyer
9`5" x 4`3"Living Room
14`0" x 13`2"Dining Room
10`10" x 8`6"Bedroom
11`6" x 10`0"Exterior
Features
Property History
 38
38


